Zweistöckige Shabby-Chic Häuser Ideen und Design
Suche verfeinern:
Budget
Sortieren nach:Heute beliebt
1 – 20 von 174 Fotos
1 von 3
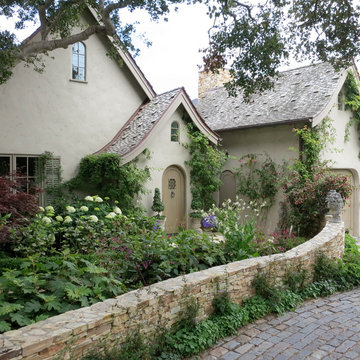
Großes, Zweistöckiges Shabby-Chic Einfamilienhaus mit Lehmfassade, beiger Fassadenfarbe, Satteldach und Schindeldach in San Francisco
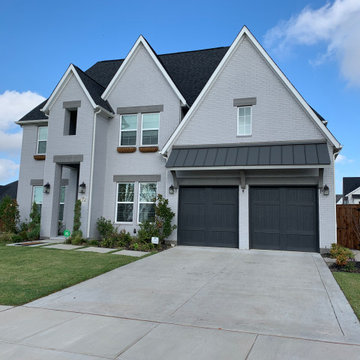
Painting the exterior brick can give your home a fresh, rejuvenated appearance. DFW Painting can paint any exterior surface. We paint wood, brick, stucco, siding, stone and even garage doors. You name it, we can paint it.
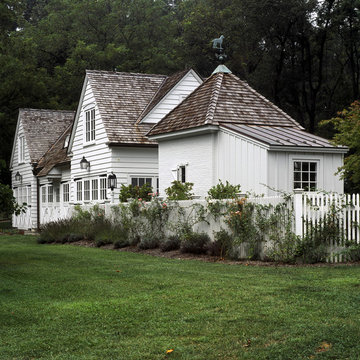
Photography: Erik Kvalsvik
Zweistöckige Shabby-Style Holzfassade Haus mit weißer Fassadenfarbe und Misch-Dachdeckung in Baltimore
Zweistöckige Shabby-Style Holzfassade Haus mit weißer Fassadenfarbe und Misch-Dachdeckung in Baltimore
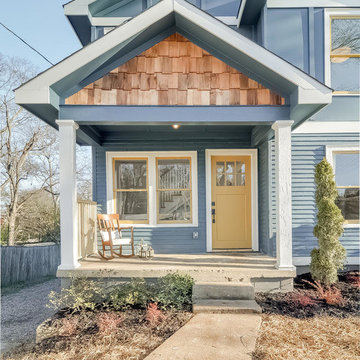
Carrie Buell
Mittelgroße, Zweistöckige Shabby-Look Holzfassade Haus mit blauer Fassadenfarbe und Satteldach in Nashville
Mittelgroße, Zweistöckige Shabby-Look Holzfassade Haus mit blauer Fassadenfarbe und Satteldach in Nashville
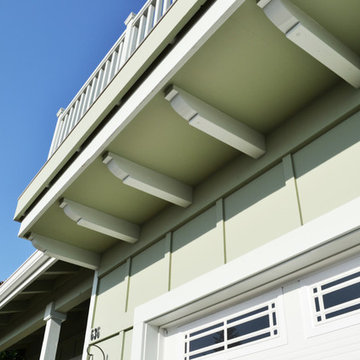
It's the little details
Photo Credit: Old Adobe Studios
Mittelgroßes, Zweistöckiges Shabby-Style Einfamilienhaus mit Faserzement-Fassade, grüner Fassadenfarbe und Schindeldach in San Luis Obispo
Mittelgroßes, Zweistöckiges Shabby-Style Einfamilienhaus mit Faserzement-Fassade, grüner Fassadenfarbe und Schindeldach in San Luis Obispo
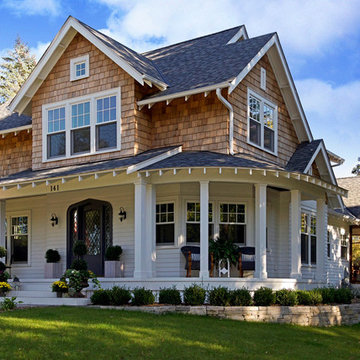
Großes, Zweistöckiges Shabby-Look Haus mit Mix-Fassade und brauner Fassadenfarbe in Minneapolis
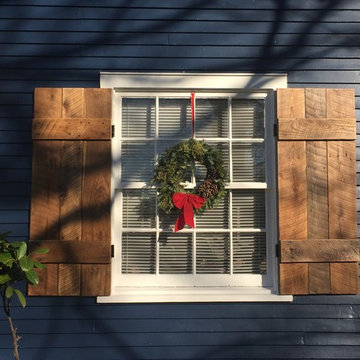
Two story 1932 home in the historic district of Sylvan Park in West Nashville. Main house is upstairs/downstairs duplex with separate entrances, each with 2 bedrooms and 1 bath. There is also a rear 1 br/1 bath detached apartment over the garage. Projects: Main house: Complete restoration of exterior which included replacing approximately 1/4 of the wood. We removed the old paint on remaining boards with heat guns and sanders, taking them all the way down to bare wood. We restored the original windows to make functional again. We made shutters from barn wood which was salvaged by Jack Ranger Co. from a barn teardown in Murfreesboro, TN. Shutters are functional. Existing gutters were cleaned, sealed and painted. Paint: Valspar "Indigo Violet" (satin) and "Bistro White" trim (semi-gloss) with "Vessel Gray" base (satin). Porch paint: Ace "Tile Red". Shutters and door sealant: Spar Urethane
Interior: Kitchen and bath restorations; interior paint throughout; interior design
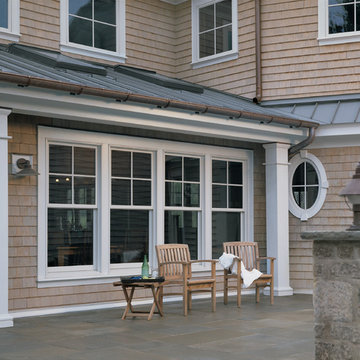
Andersen - 400 Series Woodwright Tilt-Wash Double-Hung Windows with Modified Colonial Grilles
Mittelgroße, Zweistöckige Shabby-Look Holzfassade Haus mit beiger Fassadenfarbe in Baltimore
Mittelgroße, Zweistöckige Shabby-Look Holzfassade Haus mit beiger Fassadenfarbe in Baltimore
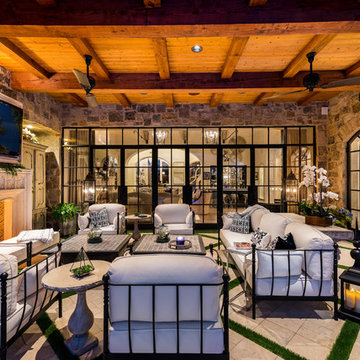
We love this covered patio featuring a wood ceiling with exposed beams and a custom exterior fireplace mantel!
Geräumiges, Zweistöckiges Shabby-Style Einfamilienhaus mit Mix-Fassade, bunter Fassadenfarbe, Satteldach, Misch-Dachdeckung und braunem Dach in Phoenix
Geräumiges, Zweistöckiges Shabby-Style Einfamilienhaus mit Mix-Fassade, bunter Fassadenfarbe, Satteldach, Misch-Dachdeckung und braunem Dach in Phoenix
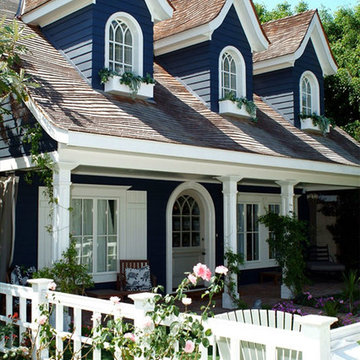
Mittelgroße, Zweistöckige Shabby-Look Holzfassade Haus mit blauer Fassadenfarbe in Cedar Rapids
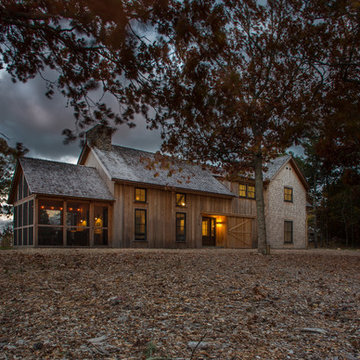
Photography by Great Island Photo
Mittelgroßes, Zweistöckiges Shabby-Chic Einfamilienhaus mit Mix-Fassade, Satteldach und Schindeldach in Boston
Mittelgroßes, Zweistöckiges Shabby-Chic Einfamilienhaus mit Mix-Fassade, Satteldach und Schindeldach in Boston
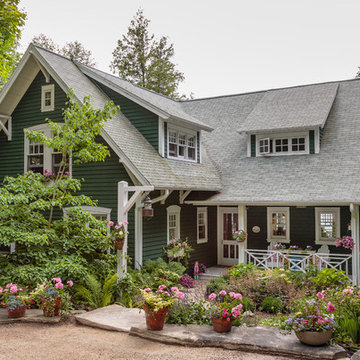
Mark Lohmann
Großes, Zweistöckiges Shabby-Style Haus mit grüner Fassadenfarbe, Satteldach und Schindeldach in Milwaukee
Großes, Zweistöckiges Shabby-Style Haus mit grüner Fassadenfarbe, Satteldach und Schindeldach in Milwaukee
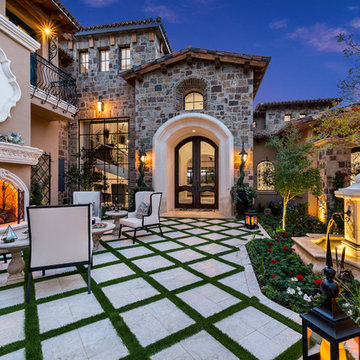
We love this master bedroom featuring a custom ceiling, wood floors, and a custom fireplace mantel we can't get enough of!
Geräumiges, Zweistöckiges Shabby-Look Einfamilienhaus mit Mix-Fassade, bunter Fassadenfarbe, Satteldach, Misch-Dachdeckung und braunem Dach in Phoenix
Geräumiges, Zweistöckiges Shabby-Look Einfamilienhaus mit Mix-Fassade, bunter Fassadenfarbe, Satteldach, Misch-Dachdeckung und braunem Dach in Phoenix
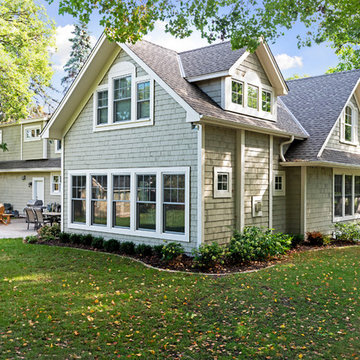
Spacecrafting Photography
Große, Zweistöckige Shabby-Look Holzfassade Haus mit grauer Fassadenfarbe und Satteldach in Minneapolis
Große, Zweistöckige Shabby-Look Holzfassade Haus mit grauer Fassadenfarbe und Satteldach in Minneapolis
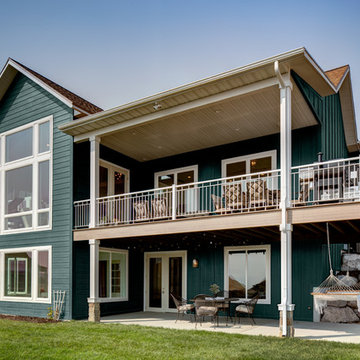
Großes, Zweistöckiges Shabby-Chic Einfamilienhaus mit Mix-Fassade, grüner Fassadenfarbe, Satteldach und Schindeldach in Salt Lake City
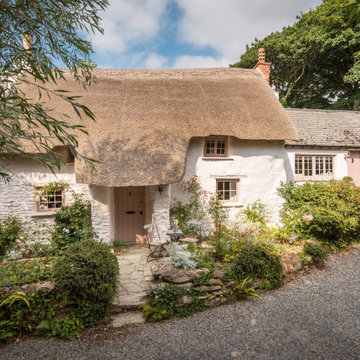
Mittelgroßes, Zweistöckiges Shabby-Chic Einfamilienhaus mit pinker Fassadenfarbe und Satteldach in Cornwall
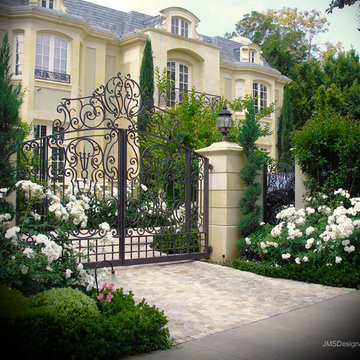
This entry was designed to add emphasis to the stately architecture. The iron work and color of the roses add to the silent classiness of the property. -- Let us help you put all the concepts that you gather together into a beautiful landscape. We have designers in the office and we are a fully licensed landscape contractor.
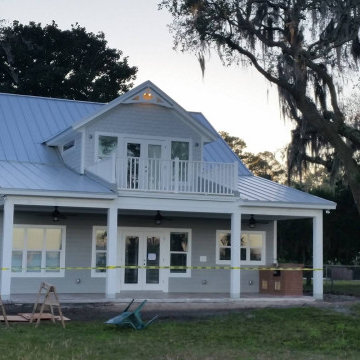
Demolished an old single story home located on the St. John's River and constructed a new two-story custom built home complete with a boat dock and summer kitchen. The first floor of the home is 1652 square feet and the second floor is 1072 square feet making the total square footage 2724 under roof.
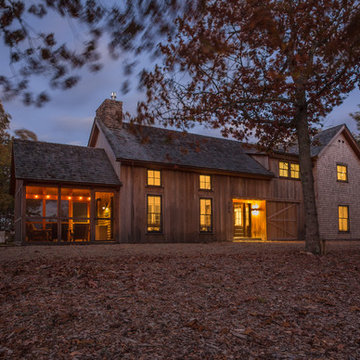
Photography by Great Island Photo
Mittelgroßes, Zweistöckiges Shabby-Chic Einfamilienhaus mit Mix-Fassade, Satteldach und Schindeldach in Burlington
Mittelgroßes, Zweistöckiges Shabby-Chic Einfamilienhaus mit Mix-Fassade, Satteldach und Schindeldach in Burlington
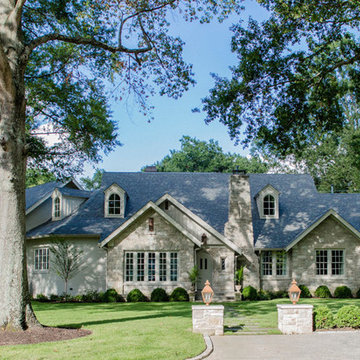
Großes, Zweistöckiges Shabby-Chic Haus mit Mix-Fassade, beiger Fassadenfarbe und Walmdach in Sonstige
Zweistöckige Shabby-Chic Häuser Ideen und Design
1