Zweizeilige Küchen Ideen und Design
Suche verfeinern:
Budget
Sortieren nach:Heute beliebt
141 – 160 von 187.179 Fotos

Photography: Stephani Buchman
Offene, Zweizeilige, Mittelgroße Klassische Küche mit Unterbauwaschbecken, Schrankfronten mit vertiefter Füllung, weißen Schränken, Marmor-Arbeitsplatte, Küchenrückwand in Weiß, Rückwand aus Steinfliesen, Küchengeräten aus Edelstahl, dunklem Holzboden, Kücheninsel, braunem Boden und grauer Arbeitsplatte in Toronto
Offene, Zweizeilige, Mittelgroße Klassische Küche mit Unterbauwaschbecken, Schrankfronten mit vertiefter Füllung, weißen Schränken, Marmor-Arbeitsplatte, Küchenrückwand in Weiß, Rückwand aus Steinfliesen, Küchengeräten aus Edelstahl, dunklem Holzboden, Kücheninsel, braunem Boden und grauer Arbeitsplatte in Toronto
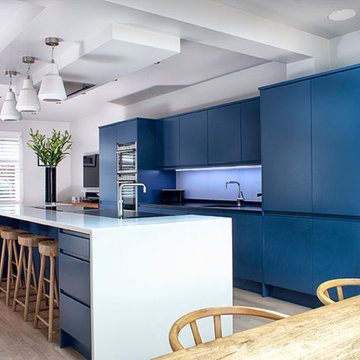
Zweizeilige, Mittelgroße Moderne Wohnküche mit Waschbecken, flächenbündigen Schrankfronten, blauen Schränken, Küchengeräten aus Edelstahl und Kücheninsel in Essex

Secondary work sink and dishwasher for all the dishes after a night of hosting a dinner party.
Zweizeilige, Geräumige Moderne Küche ohne Insel mit Vorratsschrank, Unterbauwaschbecken, Schrankfronten mit vertiefter Füllung, weißen Schränken, Speckstein-Arbeitsplatte, Küchenrückwand in Weiß, Rückwand aus Steinfliesen, Küchengeräten aus Edelstahl und dunklem Holzboden in Boston
Zweizeilige, Geräumige Moderne Küche ohne Insel mit Vorratsschrank, Unterbauwaschbecken, Schrankfronten mit vertiefter Füllung, weißen Schränken, Speckstein-Arbeitsplatte, Küchenrückwand in Weiß, Rückwand aus Steinfliesen, Küchengeräten aus Edelstahl und dunklem Holzboden in Boston
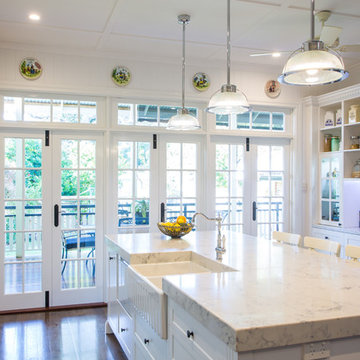
This gorgeous Hampton Style kitchen is the central part of this Sherwood bungalow Queenslander. Great for t\entertaining as it opens out to the outdoor entertaining area and family room and dining room. Features ample storage solutions.Features Smart Stone Athena benchtop with shaker style 2pac doors
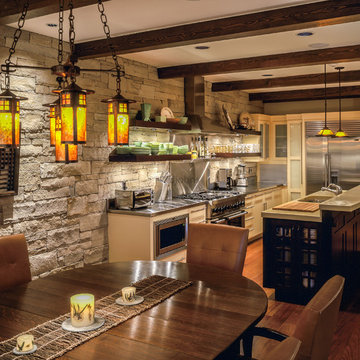
Remodel conversion of an early eighties home into a bungalow or arts & crafts style residence.
Zweizeilige, Mittelgroße Rustikale Wohnküche mit Unterbauwaschbecken, flächenbündigen Schrankfronten, Betonarbeitsplatte, Küchenrückwand in Grau, Küchengeräten aus Edelstahl, braunem Holzboden, Kücheninsel und braunem Boden in Denver
Zweizeilige, Mittelgroße Rustikale Wohnküche mit Unterbauwaschbecken, flächenbündigen Schrankfronten, Betonarbeitsplatte, Küchenrückwand in Grau, Küchengeräten aus Edelstahl, braunem Holzboden, Kücheninsel und braunem Boden in Denver

Große, Geschlossene, Zweizeilige Klassische Küche mit Unterbauwaschbecken, profilierten Schrankfronten, weißen Schränken, Marmor-Arbeitsplatte, Küchenrückwand in Weiß, Rückwand aus Keramikfliesen, Küchengeräten aus Edelstahl, Kücheninsel und dunklem Holzboden in Melbourne

Interior Design: Muratore Corp Designer, Cindy Bayon | Construction + Millwork: Muratore Corp | Photography: Scott Hargis
Zweizeilige, Mittelgroße Industrial Wohnküche mit Kücheninsel, flächenbündigen Schrankfronten, Edelstahlfronten, Marmor-Arbeitsplatte, Küchengeräten aus Edelstahl, Betonboden und Unterbauwaschbecken in San Francisco
Zweizeilige, Mittelgroße Industrial Wohnküche mit Kücheninsel, flächenbündigen Schrankfronten, Edelstahlfronten, Marmor-Arbeitsplatte, Küchengeräten aus Edelstahl, Betonboden und Unterbauwaschbecken in San Francisco

Kitchen Island and Window Wall.
Photography by Eric Rorer
Mittelgroße, Zweizeilige Moderne Küche mit Edelstahl-Arbeitsplatte, flächenbündigen Schrankfronten, hellbraunen Holzschränken, Küchengeräten aus Edelstahl, Waschbecken, hellem Holzboden und Kücheninsel in Seattle
Mittelgroße, Zweizeilige Moderne Küche mit Edelstahl-Arbeitsplatte, flächenbündigen Schrankfronten, hellbraunen Holzschränken, Küchengeräten aus Edelstahl, Waschbecken, hellem Holzboden und Kücheninsel in Seattle

Lincoln Barbour
Offene, Zweizeilige, Mittelgroße Retro Küche mit Unterbauwaschbecken, flächenbündigen Schrankfronten, hellbraunen Holzschränken, Quarzwerkstein-Arbeitsplatte, Küchenrückwand in Weiß, Rückwand aus Keramikfliesen, Küchengeräten aus Edelstahl, Terrazzo-Boden, Kücheninsel und buntem Boden in Portland
Offene, Zweizeilige, Mittelgroße Retro Küche mit Unterbauwaschbecken, flächenbündigen Schrankfronten, hellbraunen Holzschränken, Quarzwerkstein-Arbeitsplatte, Küchenrückwand in Weiß, Rückwand aus Keramikfliesen, Küchengeräten aus Edelstahl, Terrazzo-Boden, Kücheninsel und buntem Boden in Portland

Ocean front, Luxury home in Miami Beach
Projects by J Design Group, Your friendly Interior designers firm in Miami, FL. at your service.
AVENTURA MAGAZINE selected our client’s luxury 5000 Sf ocean front apartment in Miami Beach, to publish it in their issue and they Said:
Story by Linda Marx, Photography by Daniel Newcomb
Light & Bright
New York snowbirds redesigned their Miami Beach apartment to take advantage of the tropical lifestyle.
New York snowbirds redesigned their Miami Beach apartment to take advantage of the tropical lifestyle.
WHEN INTERIOR DESIGNER JENNIFER CORREDOR was asked to recreate a four-bedroom, six-bath condominium at The Bath Club in Miami Beach, she seized the opportunity to open the rooms and better utilize the vast ocean views.
In five months last year, the designer transformed a dark and closed 5,000-square-foot unit located on a high floor into a series of sweeping waterfront spaces and updated the well located apartment into a light and airy retreat for a sports-loving family of five.
“They come down from New York every other weekend and wanted to make their waterfront home a series of grand open spaces,” says Jennifer Corrredor, of the J. Design Group in Miami, a firm specializing in modern and contemporary interiors. “Since many of the rooms face the ocean, it made sense to open and lighten up the home, taking advantage of the awesome views of the sea and the bay.”
The designer used 40 x 40 all white tile throughout the apartment as a clean base. This way, her sophisticated use of color would stand out and bring the outdoors in.
The close-knit family members—two parents and three boys in college—like to do things together. But there were situations to overcome in the process of modernizing and opening the space. When Jennifer Corredor was briefed on their desires, nothing seemed too daunting. The confident designer was ready to delve in. For example, she fixed an area at the front door
that was curved. “The wood was concave so I straightened it out,” she explains of a request from the clients. “It was an obstacle that I overcame as part of what I do in a redesign. I don’t consider it a difficult challenge. Improving what I see is part of the process.”
She also tackled the kitchen with gusto by demolishing a wall. The kitchen had formerly been enclosed, which was a waste of space and poor use of available waterfront ambience. To create a grand space linking the kitchen to the living room and dining room area, something had to go. Once the wall was yesterday’s news, she relocated the refrigerator and freezer (two separate appliances) to the other side of the room. This change was a natural functionality in the new open space. “By tearing out the wall, the family has a better view of the kitchen from the living and dining rooms,” says Jennifer Corredor, who also made it easier to walk in and out of one area and into the other. “The views of the larger public space and the surrounding water are breathtaking.
Opening it up changed everything.”
They clients can now see the kitchen from the living and dining areas, and at the same time, dwell in an airy and open space instead of feeling stuck in a dark enclosed series of rooms. In fact, the high-top bar stools that Jennifer Corredor selected for the kitchen can be twirled around to use for watching TV in the living room.
In keeping with the theme of moving seamlessly from one room to the other, Corredor designed a subtle wall of glass in the living room along with lots of comfortable seating. This way, all family members feel at ease while relaxing, talking, or watching sporting events on the large flat screen television. “For this room, I wanted more open space, light and a supreme airy feeling,” she says. “With the glass design making a statement, it quickly became the star of the show.”…….
….. To add texture and depth, Jennifer Corredor custom created wood doors here, and in other areas of the home. They provide a nice contrast to the open Florida tropical feel. “I added character to the openness by using exotic cherry wood,” she says. “I repeated this throughout the home and it works well.”
Known for capturing the client’s vision while adding her own innovative twists, Jennifer Corredor lightened the family room, giving it a contemporary and modern edge with colorful art and matching throw pillows on the sofas. She added a large beige leather ottoman as the center coffee table in the room. This round piece was punctuated with a bold-toned flowering plant atop. It effortlessly matches the pillows and colors of the contemporary canvas.
Jennifer Corredor also gutted all of the bathrooms, resulting in a major redesign of the master. She jettisoned the whirlpool and created the dazzling illusion of a floating tub. From an area where there were two toilets, she eliminated one to make a grand rectangular shower, which became an overall showpiece. The master bath went from being just a functional water closet to a sophisticated spa-like space. “The client said I was ‘delicious’ after seeing the change,” laughed Jennifer Corredor, who emphasized that her clients love their part-time life in South Florida more each time they come down. Even when the husband has to work from their Miami Beach digs, he is surrounded by tropical beauty. For instance, there are times when the master bedroom must double as the husband’s home office.
The room had to be large enough to accommodate a working space for this purpose. So Jennifer Corredor placed an appropriate table near the window and across from the king-size bed. “No blocking of the amazing water view was necessary,” she says. “I kept an open space with a lot of white so It functions well and the work space fits right in.” She repeated the bold modern art in the room as well as in the guest bedroom, which also has a workspace for the sons when they are home from school and need to study.
The designer is still happy and glowing with the results of her toil in this apartment. She gets a “spiritual feeling” when she walks inside. “It is so peaceful and serene, with subtle hints of explosive statements,” she says. “The entire space is open, yet anchored by the warmth of the exotic woods.” The client wrote Jennifer Corredor a letter at the end of the project congratulating her on a
job well done. She revealed that owning a Miami Beach home was her husband’s dream 30 years ago. “Now we have a quality perfect yet practical home,” she wrote to the designer. “You solved the challenges, and the end
result far exceeds our expectations. We love it.”
Thanks for your interest in our Contemporary Interior Design projects and if you have any question please do not hesitate to ask us.
http://www.JDesignGroup.com
305.444.4611
Modern Interior designer Miami. Contemporary
Miami
Miami Interior Designers
Miami Interior Designer
Interior Designers Miami
Interior Designer Miami
Modern Interior Designers
Modern Interior Designer
Modern interior decorators
Modern interior decorator
Contemporary Interior Designers
Contemporary Interior Designer
Interior design decorators
Interior design decorator
Interior Decoration and Design
Black Interior Designers
Black Interior Designer
Interior designer
Interior designers
Interior design decorators
Interior design decorator
Home interior designers
Home interior designer
Interior design companies
Interior decorators
Interior decorator
Decorators
Decorator
Miami Decorators
Miami Decorator
Decorators Miami
Decorator Miami
Interior Design Firm
Interior Design Firms
Interior Designer Firm
Interior Designer Firms
Interior design
Interior designs
home decorators
Interior decorating Miami
Best Interior Designers.
225 Malaga Ave.
Coral Gable, FL 33134
http://www.JDesignGroup.com
305.444.4611

The simple use of black and white…classic, timeless, elegant. No better words could describe the renovation of this kitchen, dining room and seating area.
First, an amazing wall of custom cabinets was installed. The home’s 10’ ceilings provided a nice opportunity to stack up decorative glass cabinetry and highly crafted crown moldings on top, while maintaining a considerable amount of cabinetry just below it. The custom-made brush stroke finished cabinetry is highlighted by a chimney-style wood hood surround with leaded glass cabinets. Custom display cabinets with leaded glass also separate the kitchen from the dining room.
Next, the homeowner installed a 5’ x 14’ island finished in black. It houses the main sink with a pedal style control disposal, dishwasher, microwave, second bar sink, beverage center refrigerator and still has room to sit five to six people. The hardwood floor in the kitchen and family room matches the rest of the house.
The homeowner wanted to use a very selective white quartzite stone for counters and backsplash to add to the brightness of their kitchen. Contemporary chandeliers over the island are timeless and elegant. High end appliances covered by custom panels are part of this featured project, both to satisfy the owner’s needs and to implement the classic look desired for this kitchen.
Beautiful dining and living areas surround this kitchen. All done in a contemporary style to create a seamless design and feel the owner had in mind.
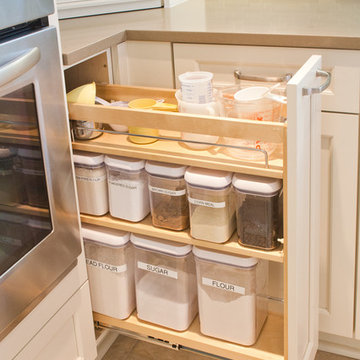
This pull-out pantry has adjustable shelving. As the picture depicts, it's perfect for storing often-used items. It also extends fully and has the soft-close feature.
Ruda Photography
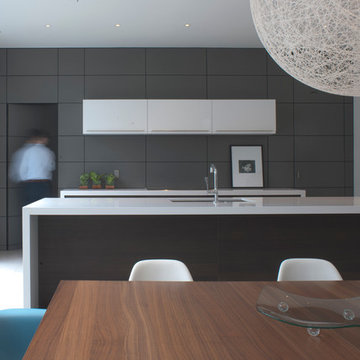
Zweizeilige Moderne Wohnküche mit Quarzwerkstein-Arbeitsplatte, Unterbauwaschbecken, flächenbündigen Schrankfronten, weißen Schränken und Küchengeräten aus Edelstahl in Houston

Open shelving at the end of this large island helps lighten the visual weight of the piece, as well as providing easy access to cookbooks and other commonly used kitchen pieces. Learn more about the Normandy Remodeling Designer, Stephanie Bryant, who created this kitchen: http://www.normandyremodeling.com/stephaniebryant/
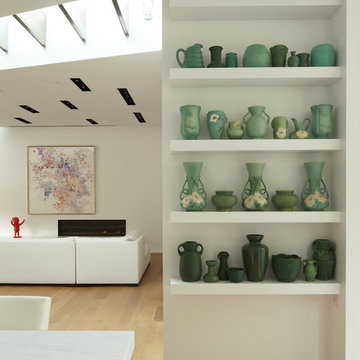
A view of floating shelves for pottery collection.
Offene, Zweizeilige, Mittelgroße Moderne Küche mit Unterbauwaschbecken, flächenbündigen Schrankfronten, weißen Schränken, Marmor-Arbeitsplatte, Küchenrückwand in Weiß, Glasrückwand, Küchengeräten aus Edelstahl, braunem Holzboden und Kücheninsel in Los Angeles
Offene, Zweizeilige, Mittelgroße Moderne Küche mit Unterbauwaschbecken, flächenbündigen Schrankfronten, weißen Schränken, Marmor-Arbeitsplatte, Küchenrückwand in Weiß, Glasrückwand, Küchengeräten aus Edelstahl, braunem Holzboden und Kücheninsel in Los Angeles

This dramatic design takes its inspiration from the past but retains the best of the present. Exterior highlights include an unusual third-floor cupola that offers birds-eye views of the surrounding countryside, charming cameo windows near the entry, a curving hipped roof and a roomy three-car garage.
Inside, an open-plan kitchen with a cozy window seat features an informal eating area. The nearby formal dining room is oval-shaped and open to the second floor, making it ideal for entertaining. The adjacent living room features a large fireplace, a raised ceiling and French doors that open onto a spacious L-shaped patio, blurring the lines between interior and exterior spaces.
Informal, family-friendly spaces abound, including a home management center and a nearby mudroom. Private spaces can also be found, including the large second-floor master bedroom, which includes a tower sitting area and roomy his and her closets. Also located on the second floor is family bedroom, guest suite and loft open to the third floor. The lower level features a family laundry and craft area, a home theater, exercise room and an additional guest bedroom.

This 11 ft long island needed substantial lighting to keep everything in scale. Turner stools bring in a vintage element and keep with the Historic Nickel finish on the lighitng. Photo: Matt Edington Builder: Robert Egge Construction Design: Shuffle Interiors

Zweizeilige, Mittelgroße Retro Wohnküche ohne Insel mit Unterbauwaschbecken, flächenbündigen Schrankfronten, hellbraunen Holzschränken, Quarzwerkstein-Arbeitsplatte, Küchenrückwand in Gelb, Rückwand aus Keramikfliesen, bunten Elektrogeräten, Betonboden, grauem Boden, weißer Arbeitsplatte und Holzdecke in Austin

In the kitchen, which was recently remodeled by the previous owners, we wanted to keep as many of the newer elements (that were just purchased) as possible. However, we did also want to incorporate some new MCM wood accents back into the space to tie it to the living room, dining room and breakfast areas. We added all new walnut cabinets on the refrigerator wall, which balances the new geometric wood accent wall in the breakfast area. We also incorporated new quartz countertops, new streamlined plumbing fixtures and new lighting fixtures to add modern MCM appeal. In addition, we added a geometric marble backsplash and diamond shaped cabinet hardware at the bar and on some of the kitchen drawers.

Beautiful renovation in the historic San Marco area of Jacksonville. The gorgeous design choices are modern and sophisticated while in keeping with the era of the home. The moody dark greens and blues are both classic and on trend color selections
Zweizeilige Küchen Ideen und Design
8