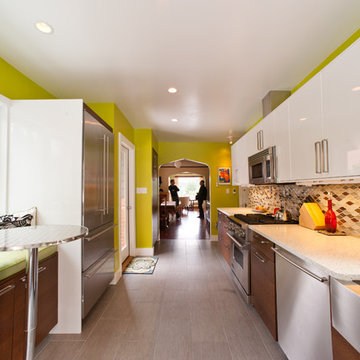Zweizeilige Küchen Ideen und Design
Suche verfeinern:
Budget
Sortieren nach:Heute beliebt
1 – 20 von 202 Fotos

Photography by Laura Hull.
Kleine, Zweizeilige Klassische Küche ohne Insel mit Landhausspüle, Schrankfronten mit vertiefter Füllung, braunen Schränken, Küchenrückwand in Weiß, Rückwand aus Metrofliesen und dunklem Holzboden in Los Angeles
Kleine, Zweizeilige Klassische Küche ohne Insel mit Landhausspüle, Schrankfronten mit vertiefter Füllung, braunen Schränken, Küchenrückwand in Weiß, Rückwand aus Metrofliesen und dunklem Holzboden in Los Angeles

Große, Zweizeilige Klassische Wohnküche mit Schrankfronten mit vertiefter Füllung, weißen Schränken, Küchenrückwand in Grau, dunklem Holzboden, Kücheninsel, Rückwand aus Glasfliesen, Marmor-Arbeitsplatte und Unterbauwaschbecken in Sonstige
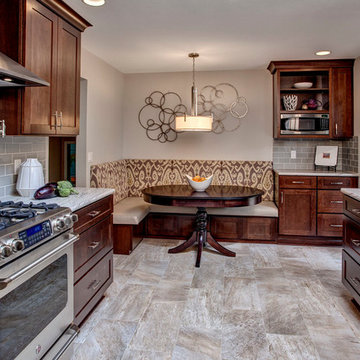
Photos by: John Willbanks
Zweizeilige, Mittelgroße Klassische Wohnküche ohne Insel mit Küchengeräten aus Edelstahl, Rückwand aus Metrofliesen, Schrankfronten im Shaker-Stil, dunklen Holzschränken, Küchenrückwand in Grau und Unterbauwaschbecken in Seattle
Zweizeilige, Mittelgroße Klassische Wohnküche ohne Insel mit Küchengeräten aus Edelstahl, Rückwand aus Metrofliesen, Schrankfronten im Shaker-Stil, dunklen Holzschränken, Küchenrückwand in Grau und Unterbauwaschbecken in Seattle

Open shelving at the end of this large island helps lighten the visual weight of the piece, as well as providing easy access to cookbooks and other commonly used kitchen pieces. Learn more about the Normandy Remodeling Designer, Stephanie Bryant, who created this kitchen: http://www.normandyremodeling.com/stephaniebryant/

URRUTIA DESIGN
Photography by Matt Sartain
Zweizeilige, Offene, Geräumige Klassische Küche mit Küchengeräten aus Edelstahl, Rückwand aus Metrofliesen, Schrankfronten im Shaker-Stil, schwarzen Schränken, Marmor-Arbeitsplatte, Küchenrückwand in Braun, Landhausspüle, beigem Boden, hellem Holzboden, Kücheninsel und weißer Arbeitsplatte in San Francisco
Zweizeilige, Offene, Geräumige Klassische Küche mit Küchengeräten aus Edelstahl, Rückwand aus Metrofliesen, Schrankfronten im Shaker-Stil, schwarzen Schränken, Marmor-Arbeitsplatte, Küchenrückwand in Braun, Landhausspüle, beigem Boden, hellem Holzboden, Kücheninsel und weißer Arbeitsplatte in San Francisco

Lovely transitional style custom home in Scottsdale, Arizona. The high ceilings, skylights, white cabinetry, and medium wood tones create a light and airy feeling throughout the home. The aesthetic gives a nod to contemporary design and has a sophisticated feel but is also very inviting and warm. In part this was achieved by the incorporation of varied colors, styles, and finishes on the fixtures, tiles, and accessories. The look was further enhanced by the juxtapositional use of black and white to create visual interest and make it fun. Thoughtfully designed and built for real living and indoor/ outdoor entertainment.

David Livingston
Zweizeilige Moderne Wohnküche mit Waschbecken, offenen Schränken, dunklen Holzschränken, Küchenrückwand in Blau und Küchengeräten aus Edelstahl in San Francisco
Zweizeilige Moderne Wohnküche mit Waschbecken, offenen Schränken, dunklen Holzschränken, Küchenrückwand in Blau und Küchengeräten aus Edelstahl in San Francisco
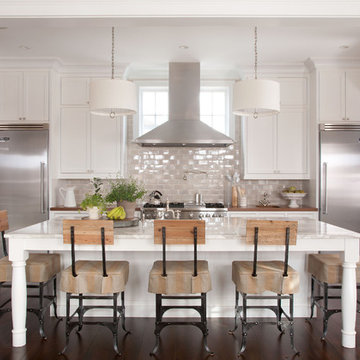
Calcutta Gold Marble counter top. Design by Chalet
Zweizeilige Klassische Küche mit Küchengeräten aus Edelstahl, Marmor-Arbeitsplatte, Schrankfronten mit vertiefter Füllung, weißen Schränken und Rückwand aus Glasfliesen in Denver
Zweizeilige Klassische Küche mit Küchengeräten aus Edelstahl, Marmor-Arbeitsplatte, Schrankfronten mit vertiefter Füllung, weißen Schränken und Rückwand aus Glasfliesen in Denver
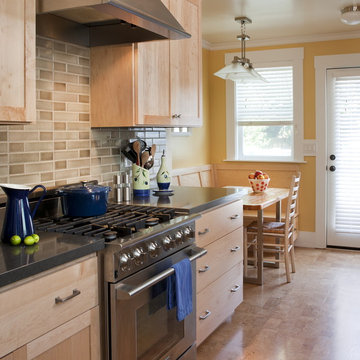
This galley style kitchen works hard, including a breakfast nook and plenty of storage into its small footprint.
Zweizeilige, Große Klassische Wohnküche ohne Insel mit Küchengeräten aus Edelstahl, hellen Holzschränken, Unterbauwaschbecken, Schrankfronten im Shaker-Stil, Granit-Arbeitsplatte, Küchenrückwand in Beige und Rückwand aus Metrofliesen in San Francisco
Zweizeilige, Große Klassische Wohnküche ohne Insel mit Küchengeräten aus Edelstahl, hellen Holzschränken, Unterbauwaschbecken, Schrankfronten im Shaker-Stil, Granit-Arbeitsplatte, Küchenrückwand in Beige und Rückwand aus Metrofliesen in San Francisco
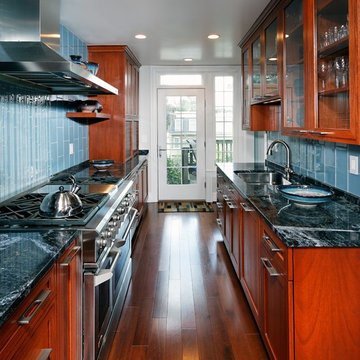
Zweizeilige, Geschlossene Moderne Küche mit Glasfronten, Küchengeräten aus Edelstahl, Granit-Arbeitsplatte, Unterbauwaschbecken, dunklen Holzschränken, Küchenrückwand in Blau und Rückwand aus Metrofliesen in Washington, D.C.
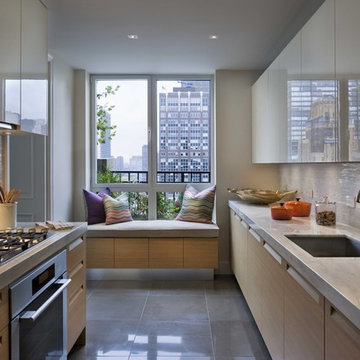
GRADE took a modern approach to this stately 2,500 sq. ft. Upper East Side residence, completing the project in May 2010. With the objective to revitalize a classic space and manifest a new aesthetic identity for the client, GRADE's serene design provides a backdrop that reflects the client's colorful past through carefully cultivated accents and utilizes elevated modern pieces to represent a new stage in her life. The color palette was kept soft and feminine, with textured fabrics introduced to complement the welcoming oversized furniture.

The tiles come from Pental ( http://www.pentalonline.com/) and United Tile ( http://www.unitedtile.com/) in Portland. However, the red glass accent tiles are custom.

Contemporary artist Gustav Klimpt’s “The Kiss” was the inspiration for this 1950’s ranch remodel. The existing living room, dining, kitchen and family room were independent rooms completely separate from each other. Our goal was to create an open grand-room design to accommodate the needs of a couple who love to entertain on a large scale and whose parties revolve around theater and the latest in gourmet cuisine.
The kitchen was moved to the end wall so that it became the “stage” for all of the client’s entertaining and daily life’s “productions”. The custom tile mosaic, both at the fireplace and kitchen, inspired by Klimpt, took first place as the focal point. Because of this, we chose the Best by Broan K4236SS for its minimal design, power to vent the 30” Wolf Cooktop and that it offered a seamless flue for the 10’6” high ceiling. The client enjoys the convenient controls and halogen lighting system that the hood offers and cleaning the professional baffle filter system is a breeze since they fit right in the Bosch dishwasher.
Finishes & Products:
Beech Slab-Style cabinets with Espresso stained alder accents.
Custom slate and tile mosaic backsplash
Kitchenaid Refrigerator
Dacor wall oven and convection/microwave
Wolf 30” cooktop top
Bamboo Flooring
Custom radius copper eating bar
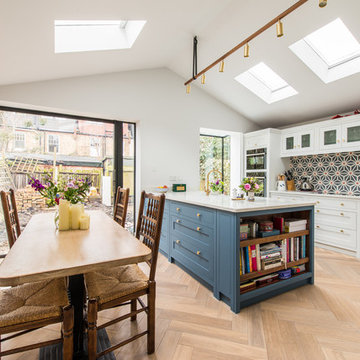
David Rannard
Zweizeilige Klassische Wohnküche mit Schrankfronten im Shaker-Stil, blauen Schränken, Küchenrückwand in Blau, Rückwand aus Keramikfliesen, schwarzen Elektrogeräten, hellem Holzboden, Kücheninsel und weißer Arbeitsplatte in Kent
Zweizeilige Klassische Wohnküche mit Schrankfronten im Shaker-Stil, blauen Schränken, Küchenrückwand in Blau, Rückwand aus Keramikfliesen, schwarzen Elektrogeräten, hellem Holzboden, Kücheninsel und weißer Arbeitsplatte in Kent
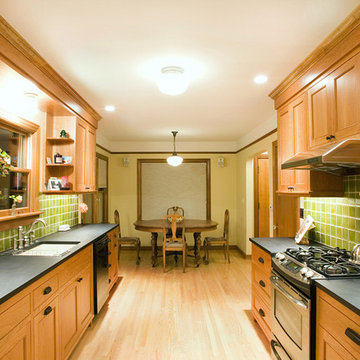
Zweizeilige Urige Wohnküche ohne Insel mit Küchengeräten aus Edelstahl, Unterbauwaschbecken, Schrankfronten mit vertiefter Füllung, hellbraunen Holzschränken, Küchenrückwand in Grün und Rückwand aus Glasfliesen in Seattle
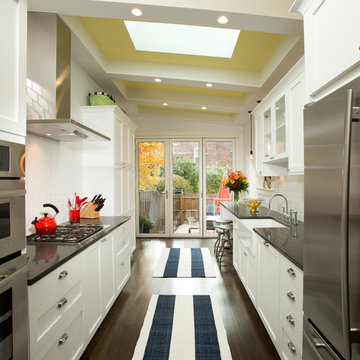
Greg Hadley
Geschlossene, Zweizeilige, Mittelgroße Klassische Küche ohne Insel mit Rückwand aus Metrofliesen, Küchengeräten aus Edelstahl, Landhausspüle, weißen Schränken, Granit-Arbeitsplatte, Küchenrückwand in Weiß, dunklem Holzboden und Schrankfronten im Shaker-Stil in Washington, D.C.
Geschlossene, Zweizeilige, Mittelgroße Klassische Küche ohne Insel mit Rückwand aus Metrofliesen, Küchengeräten aus Edelstahl, Landhausspüle, weißen Schränken, Granit-Arbeitsplatte, Küchenrückwand in Weiß, dunklem Holzboden und Schrankfronten im Shaker-Stil in Washington, D.C.
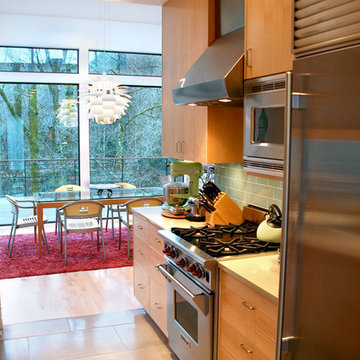
Zweizeilige Moderne Küche mit Küchengeräten aus Edelstahl in Portland
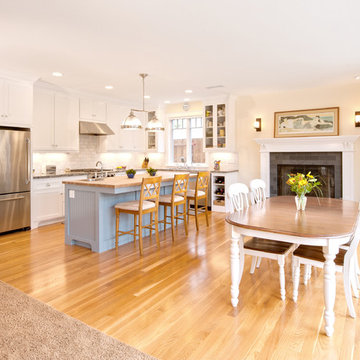
Contractor: Stonegate Construction
Mittelgroße, Zweizeilige Klassische Wohnküche mit Küchengeräten aus Edelstahl, weißen Schränken, Küchenrückwand in Weiß, Kücheninsel, braunem Holzboden, Schrankfronten im Shaker-Stil, Granit-Arbeitsplatte und Rückwand aus Steinfliesen in Santa Barbara
Mittelgroße, Zweizeilige Klassische Wohnküche mit Küchengeräten aus Edelstahl, weißen Schränken, Küchenrückwand in Weiß, Kücheninsel, braunem Holzboden, Schrankfronten im Shaker-Stil, Granit-Arbeitsplatte und Rückwand aus Steinfliesen in Santa Barbara
Zweizeilige Küchen Ideen und Design
1

