Zweizeilige Küchen mit Quarzit-Arbeitsplatte Ideen und Design
Suche verfeinern:
Budget
Sortieren nach:Heute beliebt
81 – 100 von 19.785 Fotos
1 von 3
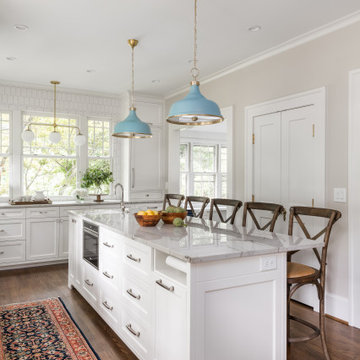
Our clients wanted to stay true to the style of this 1930's home with their kitchen renovation. Changing the footprint of the kitchen to include smaller rooms, we were able to provide this family their dream kitchen with all of the modern conveniences like a walk in pantry, a large seating island, custom cabinetry and appliances. It is now a sunny, open family kitchen.
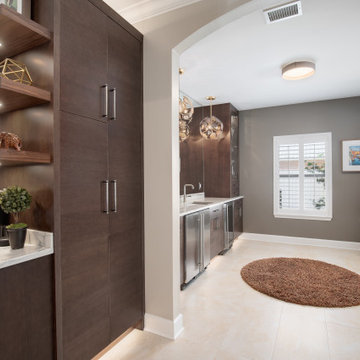
The homeowners wanted to turn a transitional style house into a modern masterpiece. When you walked through the front door, there was a wall in between the dining and kitchen that closed off the space into “rooms” and created additional angles to the house in which the homeowners did not like. To create the open, modern feel, we decided to take down a non-load bearing wall that housed the original pantry and refrigerator. Now you can walk through the front door and the expansive kitchen, dining and sunken living room welcome you with a stunning view of the bay. The new cabinets were done in the Madrid door in a combination of Bistro and Walnut to create a two-toned look. We also installed a new backsplash and Quartzite countertop with a waterfall edge.

Phase 2 of our Modern Cottage project was the complete renovation of a small, impractical kitchen and dining nook. The client asked for a fresh, bright kitchen with natural light, a pop of color, and clean modern lines. The resulting kitchen features all of the above and incorporates fun details such as a scallop tile backsplash behind the range and artisan touches such as a custom walnut island and floating shelves; a custom metal range hood and hand-made lighting. This kitchen is all that the client asked for and more!
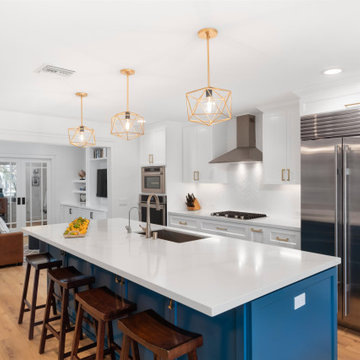
The goal for this Point Loma home was to transform it from the adorable beach bungalow it already was by expanding its footprint and giving it distinctive Craftsman characteristics while achieving a comfortable, modern aesthetic inside that perfectly caters to the active young family who lives here. By extending and reconfiguring the front portion of the home, we were able to not only add significant square footage, but create much needed usable space for a home office and comfortable family living room that flows directly into a large, open plan kitchen and dining area. A custom built-in entertainment center accented with shiplap is the focal point for the living room and the light color of the walls are perfect with the natural light that floods the space, courtesy of strategically placed windows and skylights. The kitchen was redone to feel modern and accommodate the homeowners busy lifestyle and love of entertaining. Beautiful white kitchen cabinetry sets the stage for a large island that packs a pop of color in a gorgeous teal hue. A Sub-Zero classic side by side refrigerator and Jenn-Air cooktop, steam oven, and wall oven provide the power in this kitchen while a white subway tile backsplash in a sophisticated herringbone pattern, gold pulls and stunning pendant lighting add the perfect design details. Another great addition to this project is the use of space to create separate wine and coffee bars on either side of the doorway. A large wine refrigerator is offset by beautiful natural wood floating shelves to store wine glasses and house a healthy Bourbon collection. The coffee bar is the perfect first top in the morning with a coffee maker and floating shelves to store coffee and cups. Luxury Vinyl Plank (LVP) flooring was selected for use throughout the home, offering the warm feel of hardwood, with the benefits of being waterproof and nearly indestructible - two key factors with young kids!
For the exterior of the home, it was important to capture classic Craftsman elements including the post and rock detail, wood siding, eves, and trimming around windows and doors. We think the porch is one of the cutest in San Diego and the custom wood door truly ties the look and feel of this beautiful home together.

Industrial-style open concept kitchen/living/dining area with large island that seats 6 people.
Offene, Zweizeilige, Mittelgroße Industrial Küche mit Landhausspüle, flächenbündigen Schrankfronten, weißen Schränken, Quarzit-Arbeitsplatte, bunter Rückwand, Rückwand aus Porzellanfliesen, Küchengeräten aus Edelstahl, Betonboden, Kücheninsel, grauem Boden und grauer Arbeitsplatte in Providence
Offene, Zweizeilige, Mittelgroße Industrial Küche mit Landhausspüle, flächenbündigen Schrankfronten, weißen Schränken, Quarzit-Arbeitsplatte, bunter Rückwand, Rückwand aus Porzellanfliesen, Küchengeräten aus Edelstahl, Betonboden, Kücheninsel, grauem Boden und grauer Arbeitsplatte in Providence

Inspired by the light fixtures this beautiful kitchen changed the small space into a bright open center of the home.
Offene, Zweizeilige, Mittelgroße Klassische Küche mit Unterbauwaschbecken, flächenbündigen Schrankfronten, braunen Schränken, Quarzit-Arbeitsplatte, Küchenrückwand in Beige, Kalk-Rückwand, Küchengeräten aus Edelstahl, braunem Holzboden, Kücheninsel, braunem Boden und brauner Arbeitsplatte in Sonstige
Offene, Zweizeilige, Mittelgroße Klassische Küche mit Unterbauwaschbecken, flächenbündigen Schrankfronten, braunen Schränken, Quarzit-Arbeitsplatte, Küchenrückwand in Beige, Kalk-Rückwand, Küchengeräten aus Edelstahl, braunem Holzboden, Kücheninsel, braunem Boden und brauner Arbeitsplatte in Sonstige
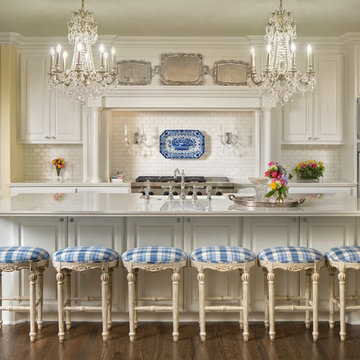
When walking into this kitchen it is clear that there is an exquisite attention to detail. From the stunning silver pieces to the crisp white cabinetry with glass shelving to the antique style bar stools, this kitchen is a true historic masterpiece. http://www.semmelmanninteriors.com/
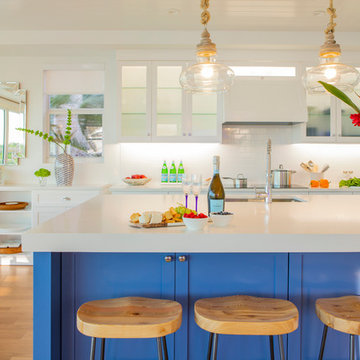
A "Happy Home" was our goal when designing this vacation home in Key Largo for a Delaware family. Lots of whites and blues accentuated by other primary colors such as orange and yellow.

Complete remodel of our kitchen.
Offene, Zweizeilige, Kleine Landhausstil Küche mit Unterbauwaschbecken, Schrankfronten mit vertiefter Füllung, weißen Schränken, Quarzit-Arbeitsplatte, Küchenrückwand in Weiß, Rückwand aus Keramikfliesen, Küchengeräten aus Edelstahl, Vinylboden, Halbinsel, braunem Boden und grauer Arbeitsplatte in Los Angeles
Offene, Zweizeilige, Kleine Landhausstil Küche mit Unterbauwaschbecken, Schrankfronten mit vertiefter Füllung, weißen Schränken, Quarzit-Arbeitsplatte, Küchenrückwand in Weiß, Rückwand aus Keramikfliesen, Küchengeräten aus Edelstahl, Vinylboden, Halbinsel, braunem Boden und grauer Arbeitsplatte in Los Angeles
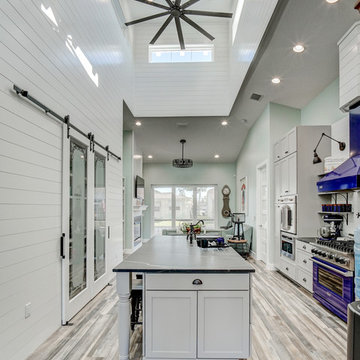
A kitchen designed for someone who loves to cook. The center island accommodates four stools. A large pantry features frosted glass sliding barn doors. Open shelving provides space for colorful accents while generous cabinet space stores everything else neatly out of sight. A raised ceiling above the island area baths the entire area with natural light.
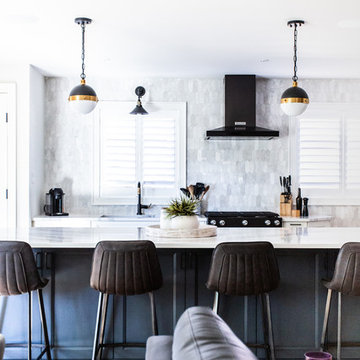
Mittelgroße, Zweizeilige Moderne Wohnküche mit Schrankfronten im Shaker-Stil, blauen Schränken, Quarzit-Arbeitsplatte, Küchenrückwand in Weiß, Rückwand aus Marmor, schwarzen Elektrogeräten, weißer Arbeitsplatte, Unterbauwaschbecken, hellem Holzboden, Kücheninsel und beigem Boden in Toronto
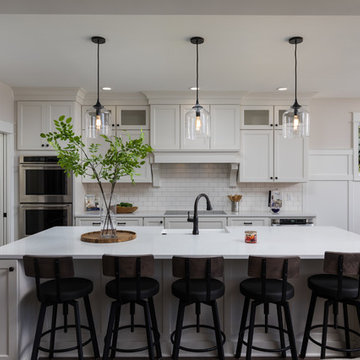
Mittelgroße, Zweizeilige Maritime Wohnküche mit Landhausspüle, weißen Schränken, Quarzit-Arbeitsplatte, Küchenrückwand in Weiß, Rückwand aus Metrofliesen, Küchengeräten aus Edelstahl, Kücheninsel, braunem Boden, weißer Arbeitsplatte, Schrankfronten im Shaker-Stil und dunklem Holzboden in Grand Rapids

Benjamin Moore Super White cabinets, walls and ceiling
waterfall edge island
quartz counter tops
Savoy house pendants
Emtek satin brass hardware
Thermador appliances - 30" Fridge and 30" Freezer columns, double oven, coffee maker and 2 dishwashers
Custom hood with metallic paint applied banding and plaster texture
Island legs in metallic paint with black feet
white 4x12 subway tile
smoke glass
double sided fireplace
mountain goat taxidermy
Currey chandelier
acrylic and brass counter stools
Shaker style doors with Ovolo sticking
raspberry runners
oak floors in custom stain
marble cheese trays
Image by @Spacecrafting

SF Mission District Loft Renovation -- Kitchen w/ Floating Shelves
Zweizeilige, Kleine Moderne Küche mit Unterbauwaschbecken, flächenbündigen Schrankfronten, Quarzit-Arbeitsplatte, Küchenrückwand in Weiß, Rückwand aus Keramikfliesen, Küchengeräten aus Edelstahl, Betonboden, grauem Boden und schwarzer Arbeitsplatte in San Francisco
Zweizeilige, Kleine Moderne Küche mit Unterbauwaschbecken, flächenbündigen Schrankfronten, Quarzit-Arbeitsplatte, Küchenrückwand in Weiß, Rückwand aus Keramikfliesen, Küchengeräten aus Edelstahl, Betonboden, grauem Boden und schwarzer Arbeitsplatte in San Francisco

Baron Construction and Remodeling Co.
Complete Home Remodel & Design
Kitchen Remodel & Design
Master Bathroom Remodel & Design
Agnieszka Jakubowicz, Photography

Birch Grove. We designed a large contemporary rear extension and refurbished the whole house.
Mittelgroße, Zweizeilige Moderne Wohnküche mit Doppelwaschbecken, flächenbündigen Schrankfronten, beigen Schränken, Quarzit-Arbeitsplatte, Glasrückwand, Küchengeräten aus Edelstahl, Kücheninsel, beigem Boden, weißer Arbeitsplatte und Küchenrückwand in Beige in London
Mittelgroße, Zweizeilige Moderne Wohnküche mit Doppelwaschbecken, flächenbündigen Schrankfronten, beigen Schränken, Quarzit-Arbeitsplatte, Glasrückwand, Küchengeräten aus Edelstahl, Kücheninsel, beigem Boden, weißer Arbeitsplatte und Küchenrückwand in Beige in London
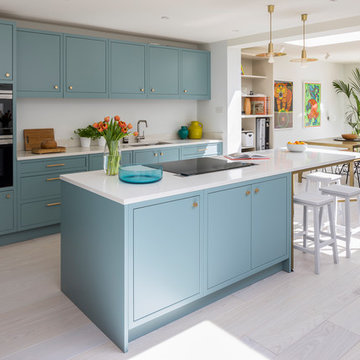
A Piqu favourite with lots to love and admire in this very simple timeless in-frame kitchen. Painted in Farrow & Ball Oval Room Blue with knurled brass handles and knobs from Dowsing & Reynolds combined with Silestone work surfaces and state of the art Siemens appliances, the end result is a room you would just want to spend hours and hours in.
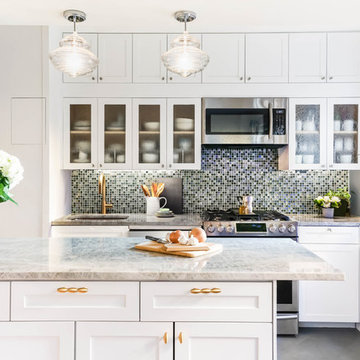
Kitchen renovation opens up the space into the living room and includes a kitchen island that was placed to accommodate a wider kitchen work area. Glass backsplash tiles and brushed brass fixtures update the space. Quartzite countertops complement the backsplash tiles. Photo: Heidi Solander.
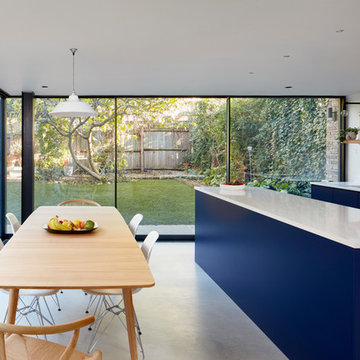
Zweizeilige, Offene, Große Moderne Küche mit flächenbündigen Schrankfronten, blauen Schränken, Betonboden, Kücheninsel, grauem Boden, Küchenrückwand in Weiß, Einbauwaschbecken, Quarzit-Arbeitsplatte, Rückwand aus Keramikfliesen, Küchengeräten aus Edelstahl und weißer Arbeitsplatte in London
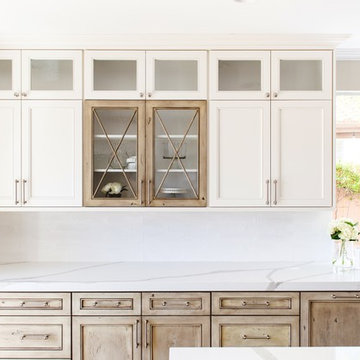
Offene, Zweizeilige, Mittelgroße Klassische Küche mit Landhausspüle, Schrankfronten im Shaker-Stil, weißen Schränken, Quarzit-Arbeitsplatte, Küchenrückwand in Weiß, Küchengeräten aus Edelstahl, braunem Holzboden, Halbinsel und braunem Boden in San Diego
Zweizeilige Küchen mit Quarzit-Arbeitsplatte Ideen und Design
5