Zweizeilige Küchen mit schwarzen Schränken Ideen und Design
Suche verfeinern:
Budget
Sortieren nach:Heute beliebt
81 – 100 von 7.320 Fotos
1 von 3

DOT + POP: Mills St. Albert Park // Simon Shiff
Zweizeilige, Mittelgroße Moderne Küche mit integriertem Waschbecken, flächenbündigen Schrankfronten, schwarzen Schränken, Küchenrückwand in Grau, Elektrogeräten mit Frontblende, hellem Holzboden, Halbinsel, beigem Boden und grauer Arbeitsplatte in Sydney
Zweizeilige, Mittelgroße Moderne Küche mit integriertem Waschbecken, flächenbündigen Schrankfronten, schwarzen Schränken, Küchenrückwand in Grau, Elektrogeräten mit Frontblende, hellem Holzboden, Halbinsel, beigem Boden und grauer Arbeitsplatte in Sydney
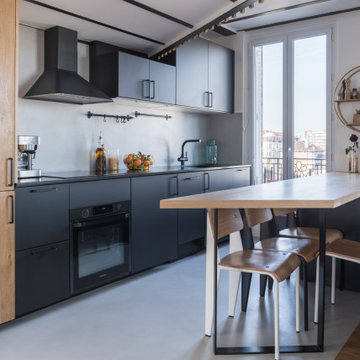
Offene, Zweizeilige, Mittelgroße Moderne Küche mit integriertem Waschbecken, flächenbündigen Schrankfronten, schwarzen Schränken, Küchenrückwand in Grau, schwarzen Elektrogeräten, Porzellan-Bodenfliesen, Halbinsel, grauem Boden und schwarzer Arbeitsplatte in Paris
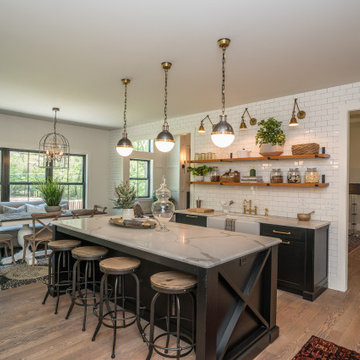
Zweizeilige, Große Country Wohnküche mit Landhausspüle, Schrankfronten im Shaker-Stil, schwarzen Schränken, Küchenrückwand in Weiß, Rückwand aus Metrofliesen, braunem Holzboden, Kücheninsel, braunem Boden und grauer Arbeitsplatte in St. Louis
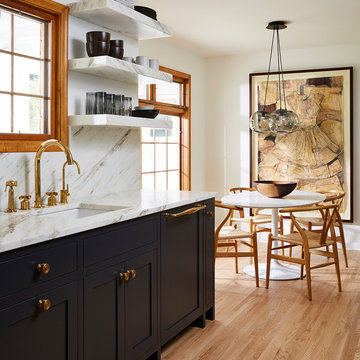
Zweizeilige Klassische Wohnküche ohne Insel mit Unterbauwaschbecken, Schrankfronten im Shaker-Stil, schwarzen Schränken, Küchenrückwand in Grau, braunem Holzboden, braunem Boden und grauer Arbeitsplatte in Minneapolis
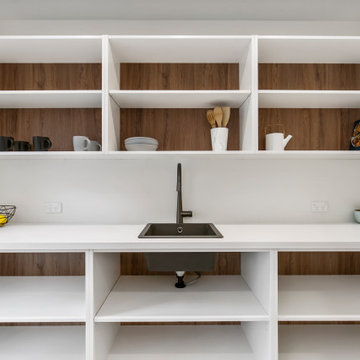
Zweizeilige, Mittelgroße Moderne Wohnküche mit Unterbauwaschbecken, schwarzen Schränken, Arbeitsplatte aus Fliesen, Küchenrückwand in Weiß, Rückwand aus Steinfliesen, Küchengeräten aus Edelstahl, braunem Holzboden, Kücheninsel und weißer Arbeitsplatte in Auckland
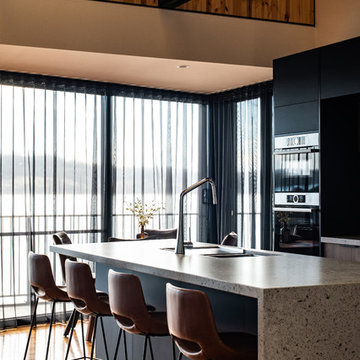
Anjie Blair Photography
Zweizeilige Moderne Küche mit Unterbauwaschbecken, flächenbündigen Schrankfronten, schwarzen Schränken, Küchengeräten aus Edelstahl, braunem Holzboden, Kücheninsel, braunem Boden und grauer Arbeitsplatte in Sonstige
Zweizeilige Moderne Küche mit Unterbauwaschbecken, flächenbündigen Schrankfronten, schwarzen Schränken, Küchengeräten aus Edelstahl, braunem Holzboden, Kücheninsel, braunem Boden und grauer Arbeitsplatte in Sonstige
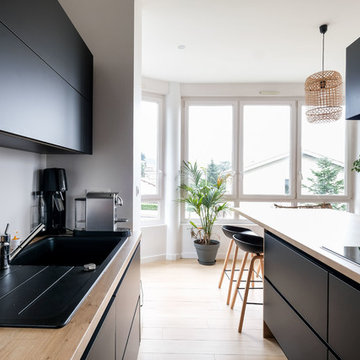
Jérôme Pantalacci
Zweizeilige Moderne Küche mit schwarzen Schränken, Arbeitsplatte aus Holz, hellem Holzboden, Kücheninsel, flächenbündigen Schrankfronten, Küchenrückwand in Grau, beigem Boden und beiger Arbeitsplatte in Lyon
Zweizeilige Moderne Küche mit schwarzen Schränken, Arbeitsplatte aus Holz, hellem Holzboden, Kücheninsel, flächenbündigen Schrankfronten, Küchenrückwand in Grau, beigem Boden und beiger Arbeitsplatte in Lyon

Elegant and minimalist kitchen in classic marble and soft dark tones.
The Balmoral House is located within the lower north-shore suburb of Balmoral. The site presents many difficulties being wedged shaped, on the low side of the street, hemmed in by two substantial existing houses and with just half the land area of its neighbours. Where previously the site would have enjoyed the benefits of a sunny rear yard beyond the rear building alignment, this is no longer the case with the yard having been sold-off to the neighbours.
Our design process has been about finding amenity where on first appearance there appears to be little.
The design stems from the first key observation, that the view to Middle Harbour is better from the lower ground level due to the height of the canopy of a nearby angophora that impedes views from the first floor level. Placing the living areas on the lower ground level allowed us to exploit setback controls to build closer to the rear boundary where oblique views to the key local features of Balmoral Beach and Rocky Point Island are best.
This strategy also provided the opportunity to extend these spaces into gardens and terraces to the limits of the site, maximising the sense of space of the 'living domain'. Every part of the site is utilised to create an array of connected interior and exterior spaces
The planning then became about ordering these living volumes and garden spaces to maximise access to view and sunlight and to structure these to accommodate an array of social situations for our Client’s young family. At first floor level, the garage and bedrooms are composed in a linear block perpendicular to the street along the south-western to enable glimpses of district views from the street as a gesture to the public realm. Critical to the success of the house is the journey from the street down to the living areas and vice versa. A series of stairways break up the journey while the main glazed central stair is the centrepiece to the house as a light-filled piece of sculpture that hangs above a reflecting pond with pool beyond.
The architecture works as a series of stacked interconnected volumes that carefully manoeuvre down the site, wrapping around to establish a secluded light-filled courtyard and terrace area on the north-eastern side. The expression is 'minimalist modern' to avoid visually complicating an already dense set of circumstances. Warm natural materials including off-form concrete, neutral bricks and blackbutt timber imbue the house with a calm quality whilst floor to ceiling glazing and large pivot and stacking doors create light-filled interiors, bringing the garden inside.
In the end the design reverses the obvious strategy of an elevated living space with balcony facing the view. Rather, the outcome is a grounded compact family home sculpted around daylight, views to Balmoral and intertwined living and garden spaces that satisfy the social needs of a growing young family.
Photo Credit: Katherine Lu
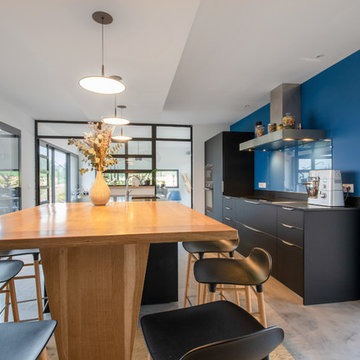
Offene, Zweizeilige, Große Moderne Küche mit integriertem Waschbecken, flächenbündigen Schrankfronten, schwarzen Schränken, Granit-Arbeitsplatte, Betonboden, Kücheninsel, grauem Boden und schwarzer Arbeitsplatte in Clermont-Ferrand
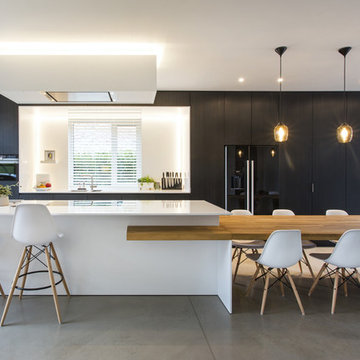
Zweizeilige Moderne Wohnküche mit Unterbauwaschbecken, flächenbündigen Schrankfronten, schwarzen Schränken, Küchenrückwand in Weiß, schwarzen Elektrogeräten, Betonboden, Kücheninsel, grauem Boden und weißer Arbeitsplatte in Washington, D.C.

Zweizeilige Moderne Küche ohne Insel mit Unterbauwaschbecken, Schrankfronten mit vertiefter Füllung, schwarzen Schränken, Küchengeräten aus Edelstahl, dunklem Holzboden, braunem Boden, schwarzer Arbeitsplatte und Rückwand aus Spiegelfliesen in Dallas

Warren Reed Photography
Offene, Zweizeilige, Große Maritime Küche mit Unterbauwaschbecken, schwarzen Schränken, Küchenrückwand in Schwarz, Rückwand aus Mosaikfliesen, Küchengeräten aus Edelstahl, Kücheninsel, weißer Arbeitsplatte, flächenbündigen Schrankfronten, braunem Holzboden, braunem Boden und Quarzwerkstein-Arbeitsplatte in Sonstige
Offene, Zweizeilige, Große Maritime Küche mit Unterbauwaschbecken, schwarzen Schränken, Küchenrückwand in Schwarz, Rückwand aus Mosaikfliesen, Küchengeräten aus Edelstahl, Kücheninsel, weißer Arbeitsplatte, flächenbündigen Schrankfronten, braunem Holzboden, braunem Boden und Quarzwerkstein-Arbeitsplatte in Sonstige
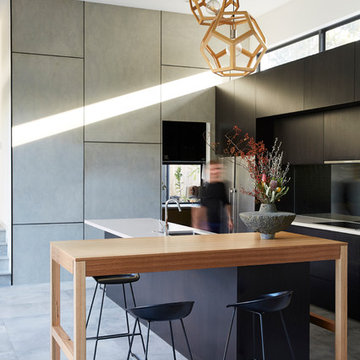
Jessie Prince
Zweizeilige Moderne Wohnküche mit Unterbauwaschbecken, flächenbündigen Schrankfronten, schwarzen Schränken, Küchenrückwand in Schwarz, Elektrogeräten mit Frontblende, Kücheninsel, grauem Boden, Porzellan-Bodenfliesen und weißer Arbeitsplatte in Brisbane
Zweizeilige Moderne Wohnküche mit Unterbauwaschbecken, flächenbündigen Schrankfronten, schwarzen Schränken, Küchenrückwand in Schwarz, Elektrogeräten mit Frontblende, Kücheninsel, grauem Boden, Porzellan-Bodenfliesen und weißer Arbeitsplatte in Brisbane
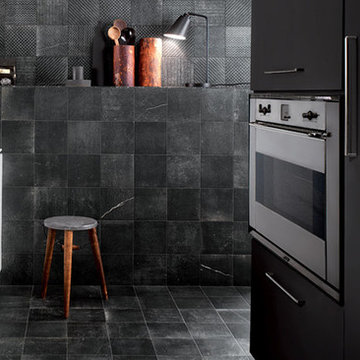
Our Maku series is a collection of porcelain stoneware inspired by the timeless allure of natural stone, stocked in warm, soft shades. Complemented by dark and light graphic decors that come in various patterns, randomly mixed.
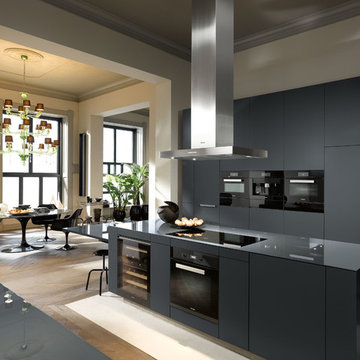
Miele PureLine is designed to harmonise with the modern architectural styles and contemporary kitchen designs of today; thanks to the extensive use of glass in the appliance fascia and a striking handle that appears to float. M Touch controls are the highlight of the range - similar to Smartphones or tablet PCs, the menu can be browsed by swiping or scrolling with the tip of a finger. Miele has also created a sophisticated colour palette within the PureLine range, which includes Obsidian black, Brilliant white, Havana brown, as well as a finger print resistant CleanSteel.
The Miele Generation 6000 range comprises of over 200 products - from conventional ovens and steam ovens to coffee machines, cooker hoods and microwaves, all with innovative user interfaces that make these appliances even easier and more efficient to use than ever before.

Galley kitchen with tons of storage & functionality.
Zweizeilige, Geschlossene, Kleine Klassische Schmale Küche mit Unterbauwaschbecken, Glasfronten, bunter Rückwand, Küchengeräten aus Edelstahl, braunem Holzboden, schwarzen Schränken, Speckstein-Arbeitsplatte, Rückwand aus Porzellanfliesen und Halbinsel in Minneapolis
Zweizeilige, Geschlossene, Kleine Klassische Schmale Küche mit Unterbauwaschbecken, Glasfronten, bunter Rückwand, Küchengeräten aus Edelstahl, braunem Holzboden, schwarzen Schränken, Speckstein-Arbeitsplatte, Rückwand aus Porzellanfliesen und Halbinsel in Minneapolis
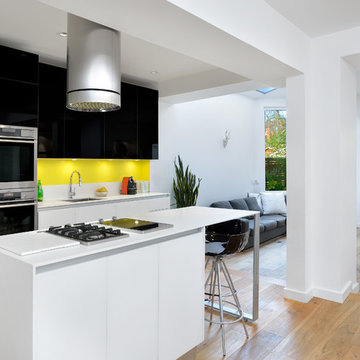
Upside Development completed this Interior contemporary remodeling project in Sherwood Park. Located in core midtown, this detached 2 story brick home has seen it’s share of renovations in the past. With a 15-year-old rear addition and 90’s kitchen, it was time to upgrade again. This home needed a major facelift from the multiple layers of past renovations.
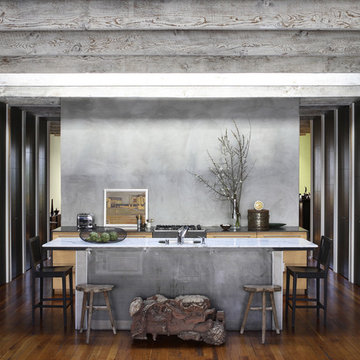
Photos Courtesy of Sharon Risedorph and Arrowood Photography
Zweizeilige Industrial Küche mit flächenbündigen Schrankfronten, schwarzen Schränken, Marmor-Arbeitsplatte, Küchenrückwand in Grau und Mauersteinen in San Francisco
Zweizeilige Industrial Küche mit flächenbündigen Schrankfronten, schwarzen Schränken, Marmor-Arbeitsplatte, Küchenrückwand in Grau und Mauersteinen in San Francisco
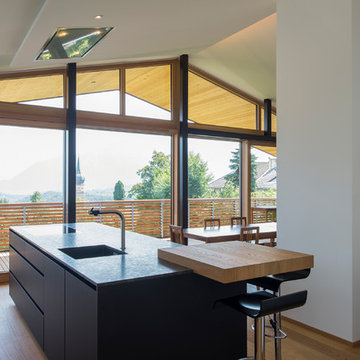
Zweizeilige Moderne Wohnküche mit Unterbauwaschbecken, flächenbündigen Schrankfronten, schwarzen Schränken, Elektrogeräten mit Frontblende, braunem Holzboden, Kücheninsel, braunem Boden und schwarzer Arbeitsplatte in Sonstige
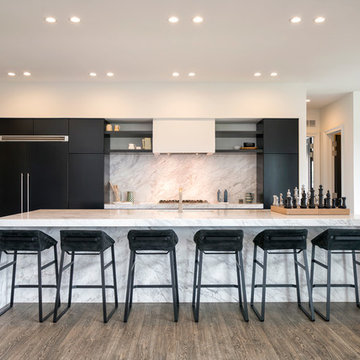
©2014 Maxine Schnitzer Photography
Offene, Zweizeilige, Mittelgroße Nordische Küche mit flächenbündigen Schrankfronten, schwarzen Schränken, Küchenrückwand in Weiß, Elektrogeräten mit Frontblende, Kücheninsel und Rückwand aus Marmor in Washington, D.C.
Offene, Zweizeilige, Mittelgroße Nordische Küche mit flächenbündigen Schrankfronten, schwarzen Schränken, Küchenrückwand in Weiß, Elektrogeräten mit Frontblende, Kücheninsel und Rückwand aus Marmor in Washington, D.C.
Zweizeilige Küchen mit schwarzen Schränken Ideen und Design
5