Houzz Tour: Germany's 205-Square-Foot Prefab, Sustainable Home
How experimentation turned into a business concept for small, prefabricated, self-sufficient houses
Is it a permanent dwelling, a weekend home or a tiny house for Thumbelina? Maybe it’s a bit of everything and something for everyone, especially those who want to live in a proper house but still have the option of mobility. At least this is how Maxim Kurennoy, founder of Futteralhaus, envisioned it. He came up with the idea for the wooden houses when he was looking for an affordable living space for himself and his wife and child. That’s when he drafted the design for his first minimalist home and placed it in his chosen location.
His Futteralhäuser (“case houses”) offer people the possibility of flexible, moveable and sustainable living: After building his first prototype, Kurennoy asked architect Nataliya Sukhova to design a minimalist house that could be mass-produced. She was able to reach a creative balance between comfort and minimalism by using a small number of materials to create continuity throughout the house, designing ingenious built-in furniture and sticking to a simple floor plan.
His Futteralhäuser (“case houses”) offer people the possibility of flexible, moveable and sustainable living: After building his first prototype, Kurennoy asked architect Nataliya Sukhova to design a minimalist house that could be mass-produced. She was able to reach a creative balance between comfort and minimalism by using a small number of materials to create continuity throughout the house, designing ingenious built-in furniture and sticking to a simple floor plan.
Sukhova’s well-thought-out built-in components configure the rooms in such a way that the 205 square feet of actually habitable surface area do not feel too tight or enclosed. There is also enough storage space to accommodate essentials – but only essentials.
Right next to the entrance is a closet. Its doors are not full-length, but only cover the middle section, where jackets and coats usually hang. The top and bottom shelves are completely open.
Right next to the entrance is a closet. Its doors are not full-length, but only cover the middle section, where jackets and coats usually hang. The top and bottom shelves are completely open.
“We used white-stained coniferous wood for the whole interior: the ceiling, walls, floor and built-in furniture. This way the interior looks uniform and roomy,” Sukhova says. The living space is designed to be one single, continuous structure.
The interior also includes a fitted kitchen just to the right of the entrance. There is a small countertop between two hot plates and the sink. The fridge, dishwasher and extractor hood, as well as storage space for tableware, cutlery, cookware and food, are hidden behind the no-frills kitchen cabinet front. Also located here are the batteries for the solar energy system, which supplies the whole house with electricity, including powering the Möhlenhoff trench heating (a kind of convection heating) that runs along the window. “A charging station for electric cars can even be added as an extra,” Sukhova says.
The dining area is located in the opposite corner. The table and chairs are complemented by a bench along the wall. It isn’t just for sitting: “The bench features a drawer to store things. It can also be transformed into a spare bed,” says Sukhova, whose primary focus is designing for small spaces. There’s additional storage space above and to the left of the bench.
The structure is delivered by truck, pre-assembled. “The houses can be set up quickly and easily. They do not require any kind of complex foundation and six isolated footings offer enough support,” Sukhova says, referring to a type of foundation in which individual foundation pads transfer weight into the ground. A terrace comes with the house too, consisting of two parts and requiring three additional footings. Sukhova says that it needs to be at least 15 centimetres above the ground, which means that the entrance of the house is two or three steps up.
In the house, the floor runs directly into the bathroom, which stands wall to wall with the kitchen, without a threshold.
A walk-in shower is located at the end of the small room and faces a sink with a wall mirror above it. The mirror makes the space look twice as large. The toilet stands right next to the door, which opens inwards and closes flush with the wall. “These houses are designed to be connected to the local sewage system, but it’s also possible to use self-sufficient systems such as a composting toilet and a rainwater cistern,” Sukhova says. Air circulation in the bathroom is facilitated by a fan.
Overall, the house is built in such a way that the air can circulate naturally. The insulation is wood fibre from Steico. The building fulfils the requirements of the German Energy Saving Ordinance of 2014 and also has an energy performance certificate. The prototype is built out of triple-ply wooden panels and therefore equipped with a humidity barrier film, as this material does not keep humidity out on its own. “Alternatively, there can also be an interior lining of Diagonalplatten,” Sukhova says, referring to wooden panels connected mechanically by an airtight “dovetail” joint and arranged diagonally to increase their load-bearing capacity. “In that case, the humidity barrier is not necessary. That’s why we find this material so great.”
A large glass wall on the long side adds a sense of breadth to the small living space. When the house is placed in the right position – facing south and unshaded – it helps heat the living space. The wide sliding windows also allow it to be aired. There are also optional shading features available which can prevent overheating from the sun.
The house is comfortable to sleep in, and has beds for up to four people. The largest, in the bedroom, can be pulled out from a single to a double bed.
There is also a fold-out bed that hangs from the wall (on the left: single bed and stowed hanging bed; right: double bed and folded-out hanging bed).
The third bed is, as already mentioned, on the bench in the dining area.
The third bed is, as already mentioned, on the bench in the dining area.
Kurennoy has perfectly complemented the architect’s refined built-in components with sophisticated technologies, such as the optional charging station for electric vehicles, which is attached to the facade and powered by the solar system. Excess power can be sold over the internet to other Futteralhaus owners who have electric vehicles, using a custom-made app that also lets them offer their house as a holiday home or order food and other goods. Kurennoy’s business model is highly refined: Futteralhaus earns money whenever an owner sells power or rents out his or her home. For what you get, the price of the wooden house is quite low.
The thinking behind this is that minimalist living should be made to appeal to as many people as possible. A high degree of comfort within the smallest space possible is one incentive.
Support for furniture design and kitchen planning: architect Luigi Scapin
Production manager: Anete Leskevica, Futteralhaus
TELL US
What do you think of this home? Share your thoughts in the Comments below.
Support for furniture design and kitchen planning: architect Luigi Scapin
Production manager: Anete Leskevica, Futteralhaus
TELL US
What do you think of this home? Share your thoughts in the Comments below.

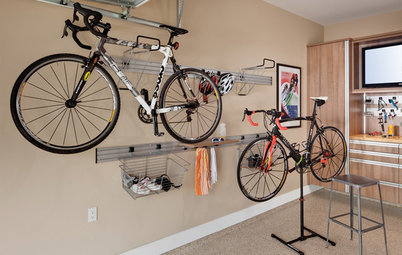
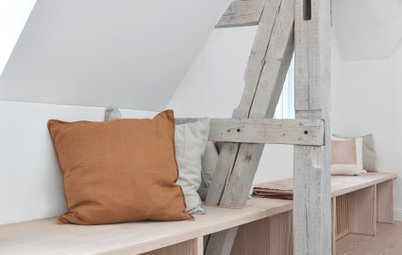
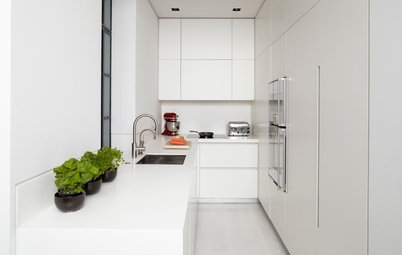
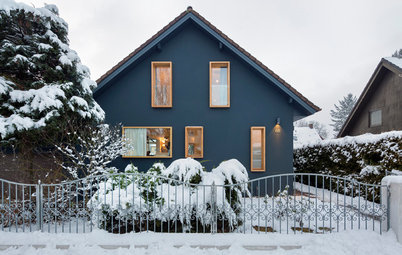
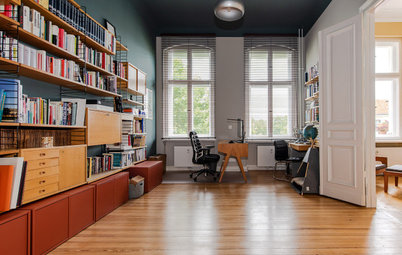
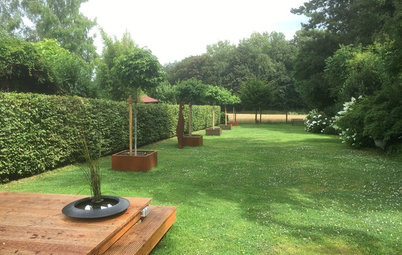
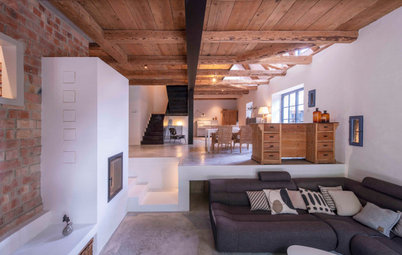
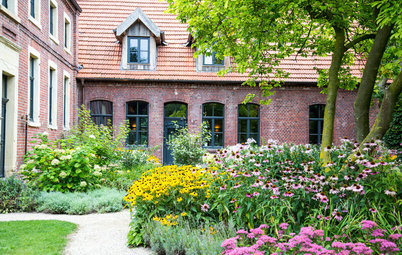
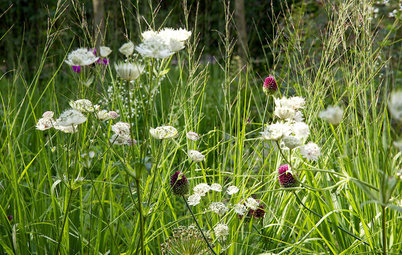
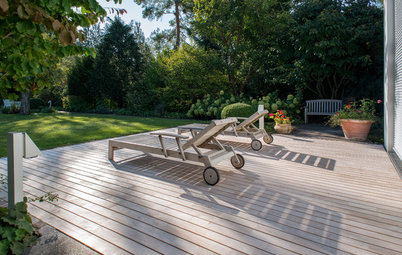
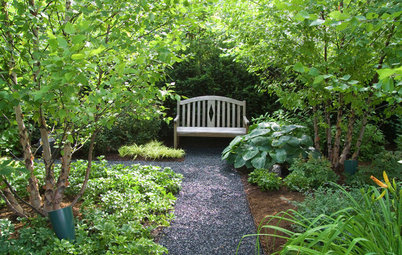
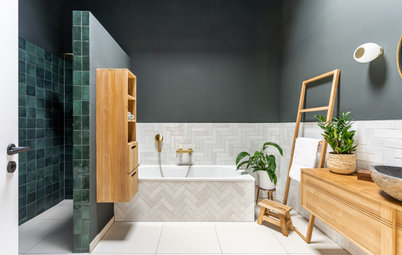
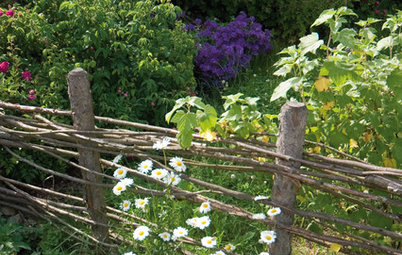
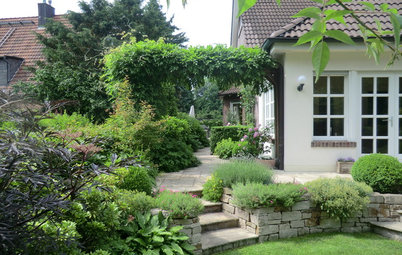
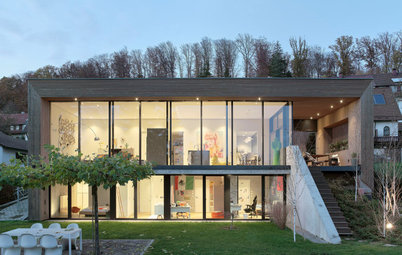


Houzz at a Glance
Who lives here: Maximum four people
Location: Anywhere, in both urban and rural locales
Size: An about 205-square-foot (19-square-meter) living space with an about 270-square-foot (25-square-metre) building footprint and an about 194-square-foot (18-square-metre) terrace
Budget: Basic version with a bathroom: about US$52,300 (49,500 euros); optional extras: kitchen, about US$3,800 (3,600 euros); furniture, about US$4,400 (4,200 euros); and floor heating, about US$2,300 (2,200 euros)
Architect: Nataliya Sukhova of Transstruktura, Berlin
Concept: Maxim Kurennoy of Futteralhaus
Manufacturer: Futteralhaus
“The model with a floor space of twenty-five square metres is the largest that can be built without a building permit in certain countries such as Sweden,” Sukhova says. However, it is possible to expand this design to as much as 1076 square feet (100 square meters). “The prototype is painted with black paint manufactured by the Latvian Painteco. It is made of boiled linseed oil, mineral pigments and binders. It’s a strong, distinctive colour.”
Sukhova’s professional focus is on, among other things, recycling and the minimalist design of interior spaces. This was one of the reasons why Kurennoy, an architect himself, assigned her the task of implementing his idea of a simple but comfortable wooden house.
The house is a box with two compartments, separated by a bathroom unit. A vast glass facade makes the interior appear larger.