Ankleidezimmer mit grauen Schränken Ideen und Design
Suche verfeinern:
Budget
Sortieren nach:Heute beliebt
1 – 20 von 3.547 Fotos

Neutraler Klassischer Begehbarer Kleiderschrank mit offenen Schränken und grauen Schränken in Chicago

This stunning custom master closet is part of a whole house design and renovation project by Haven Design and Construction. The homeowners desired a master suite with a dream closet that had a place for everything. We started by significantly rearranging the master bath and closet floorplan to allow room for a more spacious closet. The closet features lighted storage for purses and shoes, a rolling ladder for easy access to top shelves, pull down clothing rods, an island with clothes hampers and a handy bench, a jewelry center with mirror, and ample hanging storage for clothing.
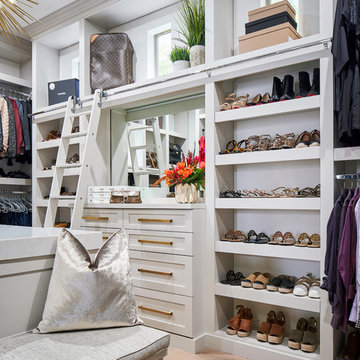
Shoe shelves!! This fabulous closet has built-ins galore. A rolling library ladder lets you access higher areas for extra storage. A closet of your dreams!

Großer Moderner Begehbarer Kleiderschrank mit offenen Schränken, grauen Schränken, hellem Holzboden und beigem Boden in Seattle

Mittelgroßes, Neutrales Klassisches Ankleidezimmer mit Einbauschrank, Glasfronten, grauen Schränken, braunem Holzboden und braunem Boden in Toronto

Klassischer Begehbarer Kleiderschrank mit grauen Schränken und braunem Holzboden in Baltimore
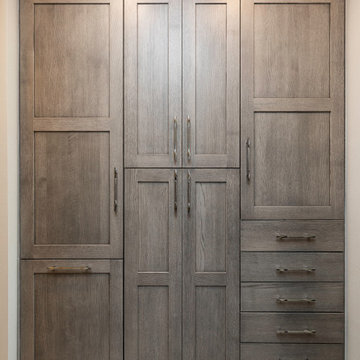
We re-imagined this master suite so that the bed and bath are separated by a well-designed his-and-hers closet. Through the custom closet you'll find a lavish bath with his and hers vanities, and subtle finishes in tones of gray for a peaceful beginning and end to every day.
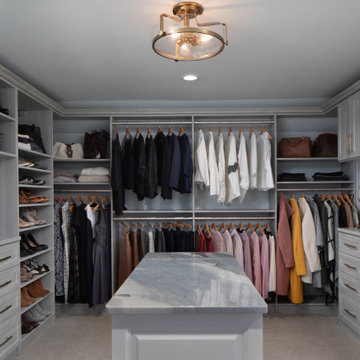
Klassischer Begehbarer Kleiderschrank mit Schrankfronten im Shaker-Stil, grauen Schränken und grauem Boden in Milwaukee
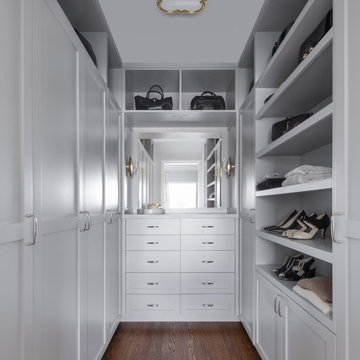
Walk in master closet with custom built-ins
Mittelgroßer Klassischer Begehbarer Kleiderschrank mit Schrankfronten im Shaker-Stil, grauen Schränken, braunem Holzboden und braunem Boden in Seattle
Mittelgroßer Klassischer Begehbarer Kleiderschrank mit Schrankfronten im Shaker-Stil, grauen Schränken, braunem Holzboden und braunem Boden in Seattle

Großer, Neutraler Klassischer Begehbarer Kleiderschrank mit offenen Schränken, grauen Schränken, Teppichboden und grauem Boden in Oklahoma City
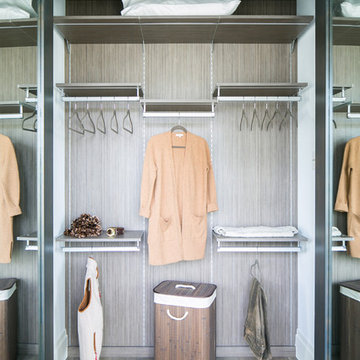
Ryan Garvin Photography, Robeson Design
EIngebautes, Mittelgroßes, Neutrales Industrial Ankleidezimmer mit flächenbündigen Schrankfronten, grauen Schränken, braunem Holzboden und grauem Boden in Denver
EIngebautes, Mittelgroßes, Neutrales Industrial Ankleidezimmer mit flächenbündigen Schrankfronten, grauen Schränken, braunem Holzboden und grauem Boden in Denver
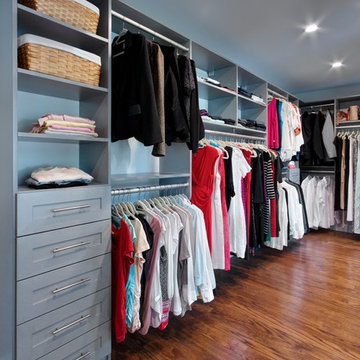
Großer, Neutraler Klassischer Begehbarer Kleiderschrank mit Schrankfronten im Shaker-Stil, grauen Schränken, braunem Holzboden und braunem Boden in New York
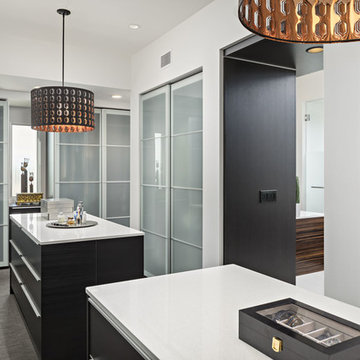
Jason Roehner-photographer
Großes, Neutrales Modernes Ankleidezimmer mit Ankleidebereich, Glasfronten, grauen Schränken, Teppichboden und grauem Boden in Phoenix
Großes, Neutrales Modernes Ankleidezimmer mit Ankleidebereich, Glasfronten, grauen Schränken, Teppichboden und grauem Boden in Phoenix
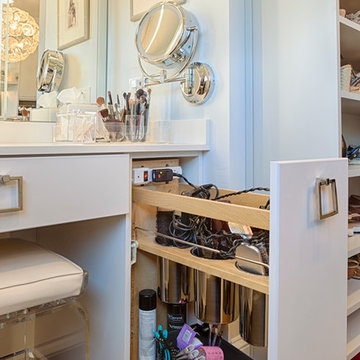
RUDLOFF Custom Builders, is a residential construction company that connects with clients early in the design phase to ensure every detail of your project is captured just as you imagined. RUDLOFF Custom Builders will create the project of your dreams that is executed by on-site project managers and skilled craftsman, while creating lifetime client relationships that are build on trust and integrity.
We are a full service, certified remodeling company that covers all of the Philadelphia suburban area including West Chester, Gladwynne, Malvern, Wayne, Haverford and more.
As a 6 time Best of Houzz winner, we look forward to working with you on your next project.
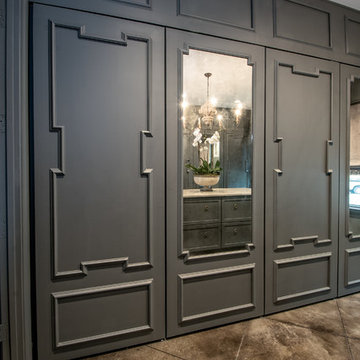
Steve Roberts
Großer, Neutraler Klassischer Begehbarer Kleiderschrank mit grauen Schränken und profilierten Schrankfronten in Sonstige
Großer, Neutraler Klassischer Begehbarer Kleiderschrank mit grauen Schränken und profilierten Schrankfronten in Sonstige
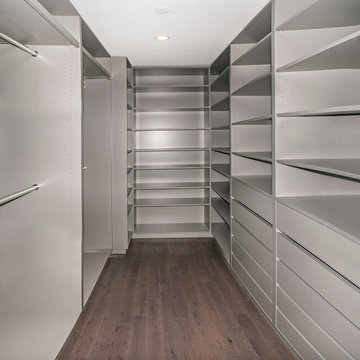
Paulina Hospod
Großer, Neutraler Moderner Begehbarer Kleiderschrank mit offenen Schränken, grauen Schränken und braunem Holzboden in New York
Großer, Neutraler Moderner Begehbarer Kleiderschrank mit offenen Schränken, grauen Schränken und braunem Holzboden in New York
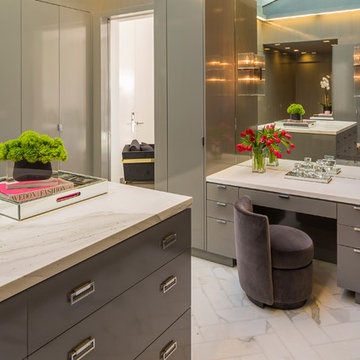
Brian Thomas Jones
Geräumiger, Neutraler Moderner Begehbarer Kleiderschrank mit flächenbündigen Schrankfronten, grauen Schränken und Marmorboden in Los Angeles
Geräumiger, Neutraler Moderner Begehbarer Kleiderschrank mit flächenbündigen Schrankfronten, grauen Schränken und Marmorboden in Los Angeles
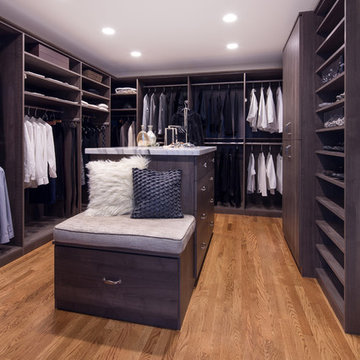
Walk-in Master Closet designed for two or just for you. Get dressed in your closet each morning, with this design. Everything you want and need.
Designer: Karin Parodi
Photographer :Karine Weiller
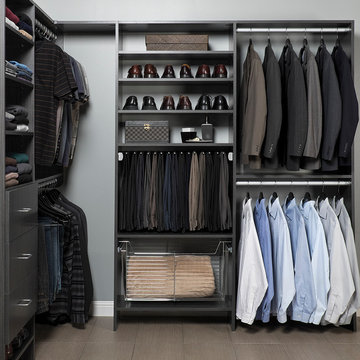
Master Walk-in Closet in Licorice Finish and Flat Panel Drawers with Brushed Chrome Accessories: Closet Rod, Slide-out Pant Rack, Slide-out Basket and Handles
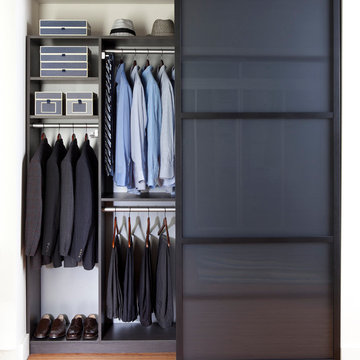
This custom Reach-In Closet in ¾” Espresso melamine with brushed aluminum accents offers options that increase storage and make the closet’s contents easy to see. Our sectional aluminum sliding doors are in a black finish with smoked frosted glass. Sliding doors create a sleek and functional way to access your belongings, proving that even compact spaces can have a modern and stylish look. At transFORM, we offer a variety of glass frame and finishes, glass types, door designs and accessories. Our designers will work with you to create made-to-measure custom sliding doors or room dividers for you space. Other options featured include double and tall hanging, interior LED lighting, LED sensor drawer lights, drawers and velvet jewelry inserts. Double-rod closets are intended to be used for hanging shirts and pants. Custom LED lighting, accents and illuminates this custom design. Our energy efficient lighting options are the latest technology available to make your built-in home storage more unique, user-friendly and accommodating.
Ankleidezimmer mit grauen Schränken Ideen und Design
1