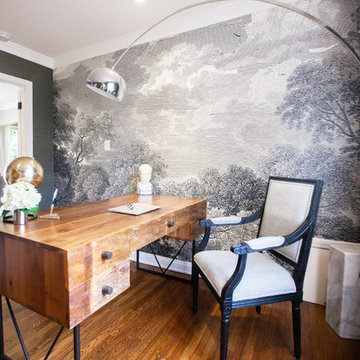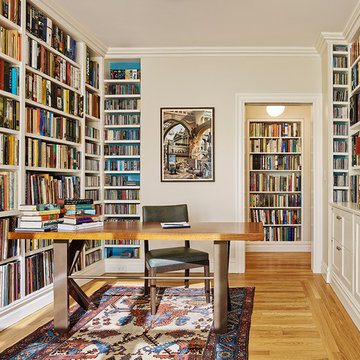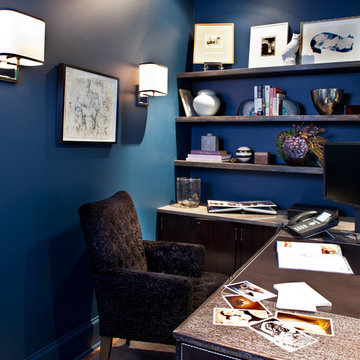Arbeitszimmer Ideen und Design
Suche verfeinern:
Budget
Sortieren nach:Heute beliebt
121 – 140 von 337.655 Fotos
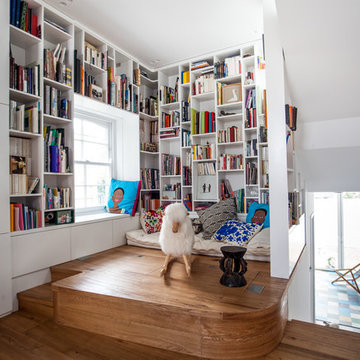
Niko Tsogkas
Kleines Modernes Lesezimmer ohne Kamin mit weißer Wandfarbe und braunem Holzboden in London
Kleines Modernes Lesezimmer ohne Kamin mit weißer Wandfarbe und braunem Holzboden in London

Kleines Klassisches Arbeitszimmer mit Arbeitsplatz, grauer Wandfarbe, Teppichboden und freistehendem Schreibtisch in Omaha
Finden Sie den richtigen Experten für Ihr Projekt

This small third bedroom in a 1950's North Vancouver home originally housed our growing interior design business. When we outgrew this 80 square foot space and moved to a studio across the street, I wondered what would become of this room with its lovely ocean view. As it turns out it evolved into a shared creative space for myself and my very artistic 7 year old daughter. In the spirit of Virginia Wolfe's "A Room of One's Own" this is a creative space where we are surrounded by some of our favourite things including vintage collectibles & furniture, artwork and craft projects, not to mention my all time favourite Cole and Son wallpaper. It is all about pretty and girly with just the right amount of colour. Interior Design by Lori Steeves of Simply Home Decorating Inc. Photos by Tracey Ayton Photography.

The leather lounge chairs provide a comfortable reading spot next to the fire.
Robert Benson Photography
Großes Landhausstil Arbeitszimmer mit Arbeitsplatz, grauer Wandfarbe, braunem Holzboden, Kamin, Kaminumrandung aus Stein und freistehendem Schreibtisch in New York
Großes Landhausstil Arbeitszimmer mit Arbeitsplatz, grauer Wandfarbe, braunem Holzboden, Kamin, Kaminumrandung aus Stein und freistehendem Schreibtisch in New York
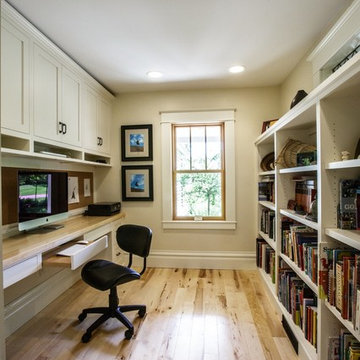
James Netz Photography
Landhaus Arbeitszimmer mit hellem Holzboden und Einbau-Schreibtisch in Sonstige
Landhaus Arbeitszimmer mit hellem Holzboden und Einbau-Schreibtisch in Sonstige

7" Engineered Walnut, slightly rustic with clear satin coat
4" canned recessed lighting
En suite wet bar
#buildboswell
Großes Modernes Arbeitszimmer ohne Kamin mit Arbeitsplatz, weißer Wandfarbe, braunem Holzboden, freistehendem Schreibtisch und braunem Boden in Los Angeles
Großes Modernes Arbeitszimmer ohne Kamin mit Arbeitsplatz, weißer Wandfarbe, braunem Holzboden, freistehendem Schreibtisch und braunem Boden in Los Angeles
Laden Sie die Seite neu, um diese Anzeige nicht mehr zu sehen
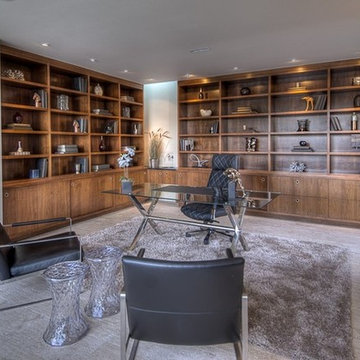
Großes Modernes Arbeitszimmer ohne Kamin mit beiger Wandfarbe, Kalkstein und freistehendem Schreibtisch in San Diego
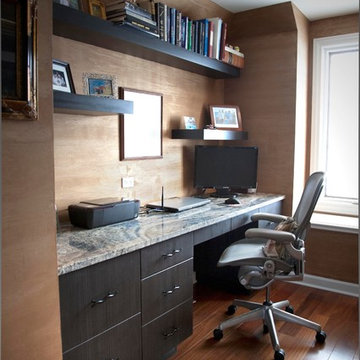
Mittelgroßes Modernes Arbeitszimmer ohne Kamin mit Arbeitsplatz, beiger Wandfarbe, dunklem Holzboden und Einbau-Schreibtisch in Chicago
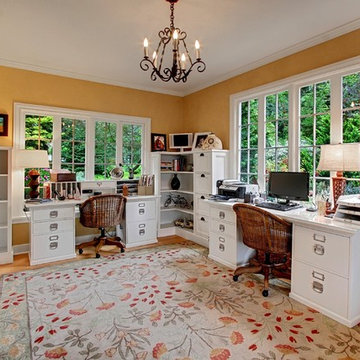
Vista Estate Imaging
Country Arbeitszimmer mit braunem Holzboden, freistehendem Schreibtisch und gelber Wandfarbe in Seattle
Country Arbeitszimmer mit braunem Holzboden, freistehendem Schreibtisch und gelber Wandfarbe in Seattle

Jack Michaud Photography
Klassisches Arbeitszimmer mit Studio, braunem Holzboden, Einbau-Schreibtisch, braunem Boden und grauer Wandfarbe in Portland Maine
Klassisches Arbeitszimmer mit Studio, braunem Holzboden, Einbau-Schreibtisch, braunem Boden und grauer Wandfarbe in Portland Maine

Photography by Peter Vanderwarker
This Second Empire house is a narrative woven about its circulation. At the street, a quietly fanciful stoop reaches to greet one's arrival. Inside and out, Victorian details are playfully reinterpreted and celebrated in fabulous and whimsical spaces for a growing family -
Double story kitchen with open cylindrical breakfast room
Parents' and Children's libraries
Secret playspaces
Top floor sky-lit courtyard
Writing room and hidden library
Basement parking
Media Room
Landscape of exterior rooms: The site is conceived as a string of rooms: a landscaped drive-way court, a lawn for play, a sunken court, a serene shade garden, a New England flower garden.
The stair grows out of the garden level ordering the surrounding rooms as it rises to a light filled courtyard at the Master suite on the top floor. On each level the rooms are arranged in a circuit around the stair core, making a series of distinct suites for the children, for the parents, and for their common activities.
Laden Sie die Seite neu, um diese Anzeige nicht mehr zu sehen
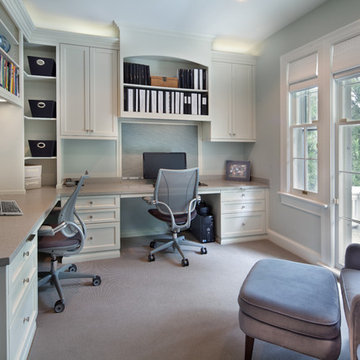
Morgan Howarth Photography
Klassisches Arbeitszimmer mit Einbau-Schreibtisch in Washington, D.C.
Klassisches Arbeitszimmer mit Einbau-Schreibtisch in Washington, D.C.
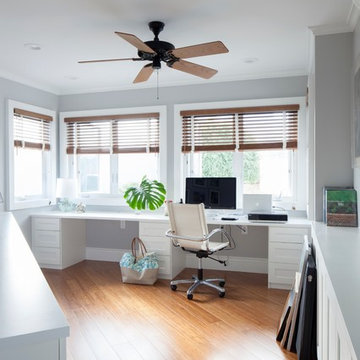
Olivier Koning Photography
Arbeitszimmer mit grauer Wandfarbe, braunem Holzboden und Einbau-Schreibtisch in Hawaii
Arbeitszimmer mit grauer Wandfarbe, braunem Holzboden und Einbau-Schreibtisch in Hawaii
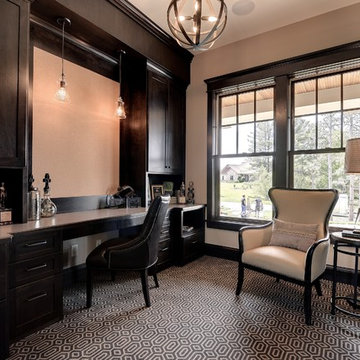
Professionally Staged by Ambience at Home
http://ambiance-athome.com/
Professionally Photographed by SpaceCrafting
http://spacecrafting.com
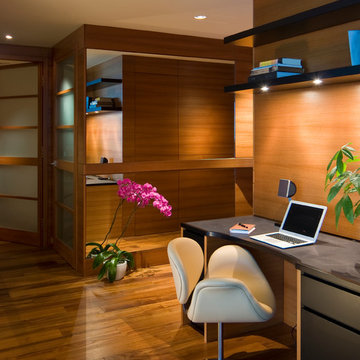
The transformation of this high-rise condo in the heart of San Francisco was literally from floor to ceiling. Studio Becker custom built everything from the bed and shoji screens to the interior doors and wall paneling...and of course the kitchen, baths and wardrobes!
It’s all Studio Becker in this master bedroom - teak light boxes line the ceiling, shoji sliding doors conceal the walk-in closet and house the flat screen TV. A custom teak bed with a headboard and storage drawers below transition into full-height night stands with mirrored fronts (with lots of storage inside) and interior up-lit shelving with a light valance above. A window seat that provides additional storage and a lounging area finishes out the room.
Teak wall paneling with a concealed touchless coat closet, interior shoji doors and a desk niche with an inset leather writing surface and cord catcher are just a few more of the customized features built for this condo.
This Collection M kitchen, in Manhattan, high gloss walnut burl and Rimini stainless steel, is packed full of fun features, including an eating table that hydraulically lifts from table height to bar height for parties, an in-counter appliance garage in a concealed elevation system and Studio Becker’s electric Smart drawer with custom inserts for sushi service, fine bone china and stemware.
Combinations of teak and black lacquer with custom vanity designs give these bathrooms the Asian flare the homeowner’s were looking for.
This project has been featured on HGTV's Million Dollar Rooms
Arbeitszimmer Ideen und Design
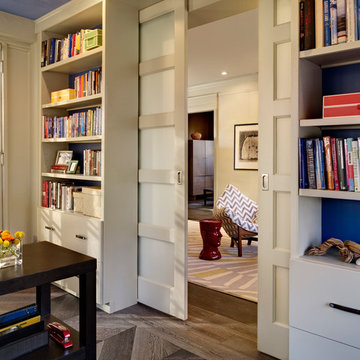
A comfortable study with sliding doors leading into adjacent living room
Modernes Arbeitszimmer mit blauer Wandfarbe, dunklem Holzboden und freistehendem Schreibtisch in Denver
Modernes Arbeitszimmer mit blauer Wandfarbe, dunklem Holzboden und freistehendem Schreibtisch in Denver
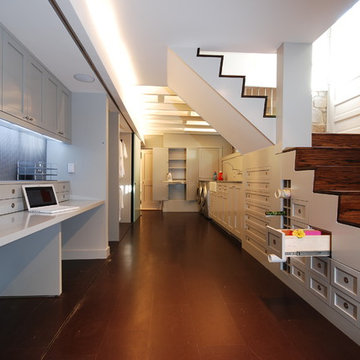
Pepper Watkins
Klassisches Arbeitszimmer ohne Kamin mit weißer Wandfarbe in Washington, D.C.
Klassisches Arbeitszimmer ohne Kamin mit weißer Wandfarbe in Washington, D.C.
7
