Arbeitszimmer mit braunem Holzboden Ideen und Design
Suche verfeinern:
Budget
Sortieren nach:Heute beliebt
1 – 20 von 22.689 Fotos
1 von 2
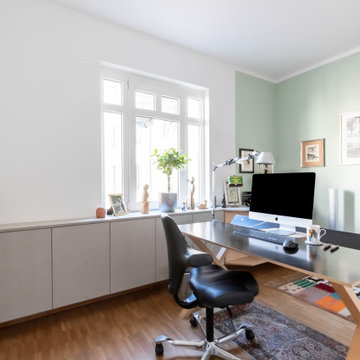
Kleines Modernes Arbeitszimmer mit Arbeitsplatz, freistehendem Schreibtisch, braunem Boden, grüner Wandfarbe und braunem Holzboden in Düsseldorf
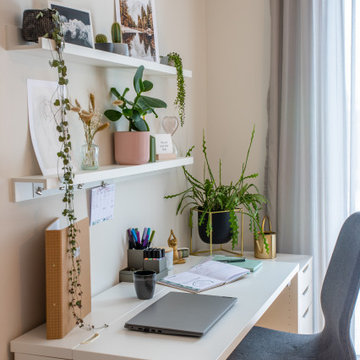
Modernes Arbeitszimmer mit beiger Wandfarbe, braunem Holzboden, freistehendem Schreibtisch und braunem Boden in München
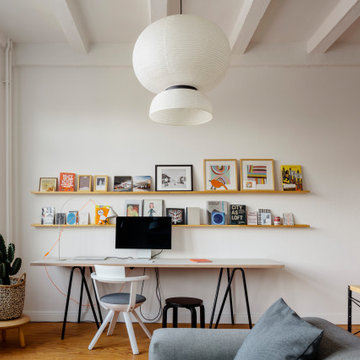
Modernes Arbeitszimmer mit weißer Wandfarbe, braunem Holzboden, freistehendem Schreibtisch, braunem Boden und freigelegten Dachbalken in Hamburg

Nordisches Arbeitszimmer mit weißer Wandfarbe, braunem Holzboden, freistehendem Schreibtisch und braunem Boden in Denver

Ed Ritger Photography
Klassisches Arbeitszimmer mit Arbeitsplatz, Einbau-Schreibtisch, grauer Wandfarbe, braunem Holzboden und braunem Boden in San Francisco
Klassisches Arbeitszimmer mit Arbeitsplatz, Einbau-Schreibtisch, grauer Wandfarbe, braunem Holzboden und braunem Boden in San Francisco

When our client came to us, she was stumped with how to turn her small living room into a cozy, useable family room. The living room and dining room blended together in a long and skinny open concept floor plan. It was difficult for our client to find furniture that fit the space well. It also left an awkward space between the living and dining areas that she didn’t know what to do with. She also needed help reimagining her office, which is situated right off the entry. She needed an eye-catching yet functional space to work from home.
In the living room, we reimagined the fireplace surround and added built-ins so she and her family could store their large record collection, games, and books. We did a custom sofa to ensure it fits the space and maximized the seating. We added texture and pattern through accessories and balanced the sofa with two warm leather chairs. We updated the dining room furniture and added a little seating area to help connect the spaces. Now there is a permanent home for their record player and a cozy spot to curl up in when listening to music.
For the office, we decided to add a pop of color, so it contrasted well with the neutral living space. The office also needed built-ins for our client’s large cookbook collection and a desk where she and her sons could rotate between work, homework, and computer games. We decided to add a bench seat to maximize space below the window and a lounge chair for additional seating.
Project designed by interior design studio Kimberlee Marie Interiors. They serve the Seattle metro area including Seattle, Bellevue, Kirkland, Medina, Clyde Hill, and Hunts Point.
For more about Kimberlee Marie Interiors, see here: https://www.kimberleemarie.com/
To learn more about this project, see here
https://www.kimberleemarie.com/greenlake-remodel

The home office is used daily for this executive who works remotely. Everything was thoughtfully designed for the needs - a drink refrigerator and file drawers are built into the wall cabinetry; various lighting options, grass cloth wallpaper, swivel chairs and a wall-mounted tv

Mark Heywood
Kleines Modernes Arbeitszimmer mit braunem Holzboden, Einbau-Schreibtisch, weißer Wandfarbe und Arbeitsplatz in Salt Lake City
Kleines Modernes Arbeitszimmer mit braunem Holzboden, Einbau-Schreibtisch, weißer Wandfarbe und Arbeitsplatz in Salt Lake City

Warm and inviting this new construction home, by New Orleans Architect Al Jones, and interior design by Bradshaw Designs, lives as if it's been there for decades. Charming details provide a rich patina. The old Chicago brick walls, the white slurried brick walls, old ceiling beams, and deep green paint colors, all add up to a house filled with comfort and charm for this dear family.
Lead Designer: Crystal Romero; Designer: Morgan McCabe; Photographer: Stephen Karlisch; Photo Stylist: Melanie McKinley.

wood barn doors, double barn doors, narrow coffee table, built in cabinets, custom home, custom made, leather furniture, den, mountain home, natural materials, rustic wood

The family living in this shingled roofed home on the Peninsula loves color and pattern. At the heart of the two-story house, we created a library with high gloss lapis blue walls. The tête-à-tête provides an inviting place for the couple to read while their children play games at the antique card table. As a counterpoint, the open planned family, dining room, and kitchen have white walls. We selected a deep aubergine for the kitchen cabinetry. In the tranquil master suite, we layered celadon and sky blue while the daughters' room features pink, purple, and citrine.
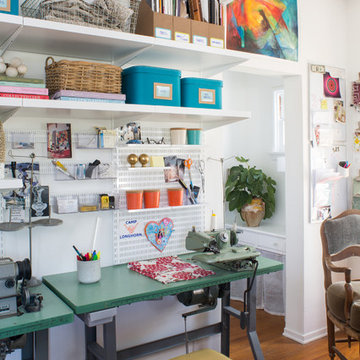
A charming 1920s Los Angeles home serves as a place of business, and the guest room doubles as a work studio.
Elfa utility boards and shelving from The Container Store were the perfect solution for tools, keeping them visible and accessible above the workspace instead of piled on top of it.

This sitting room, with built in desk, is in the master bedroom, with pocket doors to close off. Perfect private spot all of your own. .
Mittelgroßes Uriges Arbeitszimmer ohne Kamin mit braunem Holzboden, Arbeitsplatz, beiger Wandfarbe, Einbau-Schreibtisch und braunem Boden in Atlanta
Mittelgroßes Uriges Arbeitszimmer ohne Kamin mit braunem Holzboden, Arbeitsplatz, beiger Wandfarbe, Einbau-Schreibtisch und braunem Boden in Atlanta

Convert a small space to a polished eye-catching and functional home office. We used white painted maple wood veneers and solid wood painted doors, moldings and trims to give the space a formal style. This home office boasts under cabinet LED lighting, doors with glass inserts, upper cabinets surrounded by wrap around shelving for books and accent pieces and sturdy maple wood drawers for storing office supplies or filing important documents.

Mittelgroßes Klassisches Lesezimmer ohne Kamin mit grauer Wandfarbe, braunem Holzboden und braunem Boden in New York

Study/Library in beautiful Sepele Mahogany, raised panel doors, true raised panel wall treatment, coffered ceiling.
Mittelgroßes Klassisches Lesezimmer ohne Kamin mit braunem Holzboden, freistehendem Schreibtisch und brauner Wandfarbe in Raleigh
Mittelgroßes Klassisches Lesezimmer ohne Kamin mit braunem Holzboden, freistehendem Schreibtisch und brauner Wandfarbe in Raleigh

Großes Landhaus Arbeitszimmer mit Arbeitsplatz, grauer Wandfarbe, braunem Holzboden, Kamin, Kaminumrandung aus Stein, Einbau-Schreibtisch und braunem Boden in Nashville

Klassisches Arbeitszimmer ohne Kamin mit Arbeitsplatz, weißer Wandfarbe, braunem Holzboden und freistehendem Schreibtisch in London
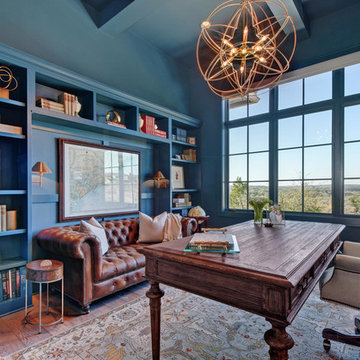
Großes Klassisches Arbeitszimmer ohne Kamin mit Arbeitsplatz, blauer Wandfarbe, freistehendem Schreibtisch und braunem Holzboden in Austin
Arbeitszimmer mit braunem Holzboden Ideen und Design
1
