Arbeitszimmer mit Hängekamin Ideen und Design
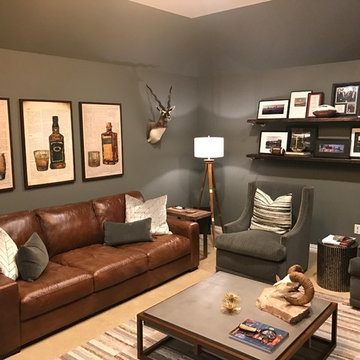
This client wanted a place he could work, watch his favorite sports and movies, and also entertain. A gorgeous rustic luxe man cave (media room and home office) for an avid hunter and whiskey connoisseur. Rich leather and velvet mixed with cement and industrial piping fit the bill, giving this space the perfect blend of masculine luxury with plenty of space to work and play.
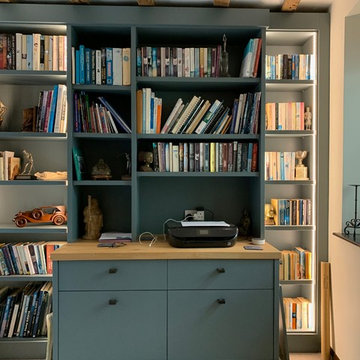
bespoke 30mm Birch plywood painted library home office
Großes Modernes Arbeitszimmer mit Arbeitsplatz, beiger Wandfarbe, Teppichboden, Hängekamin, Kaminumrandung aus Backstein, Einbau-Schreibtisch und beigem Boden in Sussex
Großes Modernes Arbeitszimmer mit Arbeitsplatz, beiger Wandfarbe, Teppichboden, Hängekamin, Kaminumrandung aus Backstein, Einbau-Schreibtisch und beigem Boden in Sussex
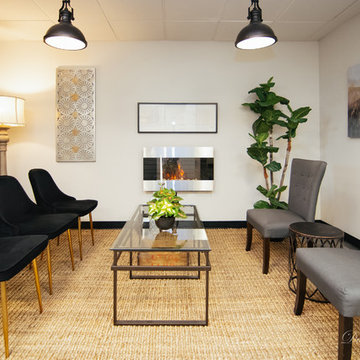
We had fun with this complete "Mystery Makeover" for our clients, doctors & owners of their new chiropractic clinic in Columbia, TN. We introduced the 2019 Color Of The Year from PPG- Night Watch a deep rich true green as well as highlighted the space with a few more top trends such as the organic natural jute rug, wooden crate to house magazines and a pretty tall plant. The fireplace and industrial lights bring a warmth and touch of industrial appeal without over doing it.
Design by- Dawn D Totty Designs
Photo credit- Ross Jaynes
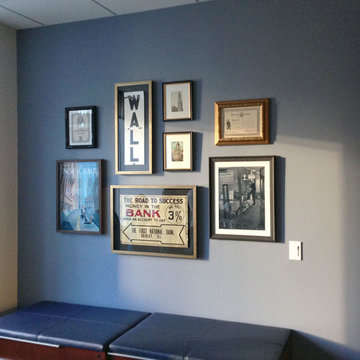
Gallery wall for a client in the financial/investment industry. Vintage metal subway signs, NYSE post cards, old stock certificates, New Yorker covers, etc, were framed and hung. Photo by: Lindsay MacRae

Renovation of an old barn into a personal office space.
This project, located on a 37-acre family farm in Pennsylvania, arose from the need for a personal workspace away from the hustle and bustle of the main house. An old barn used for gardening storage provided the ideal opportunity to convert it into a personal workspace.
The small 1250 s.f. building consists of a main work and meeting area as well as the addition of a kitchen and a bathroom with sauna. The architects decided to preserve and restore the original stone construction and highlight it both inside and out in order to gain approval from the local authorities under a strict code for the reuse of historic structures. The poor state of preservation of the original timber structure presented the design team with the opportunity to reconstruct the roof using three large timber frames, produced by craftsmen from the Amish community. Following local craft techniques, the truss joints were achieved using wood dowels without adhesives and the stone walls were laid without the use of apparent mortar.
The new roof, covered with cedar shingles, projects beyond the original footprint of the building to create two porches. One frames the main entrance and the other protects a generous outdoor living space on the south side. New wood trusses are left exposed and emphasized with indirect lighting design. The walls of the short facades were opened up to create large windows and bring the expansive views of the forest and neighboring creek into the space.
The palette of interior finishes is simple and forceful, limited to the use of wood, stone and glass. The furniture design, including the suspended fireplace, integrates with the architecture and complements it through the judicious use of natural fibers and textiles.
The result is a contemporary and timeless architectural work that will coexist harmoniously with the traditional buildings in its surroundings, protected in perpetuity for their historical heritage value.
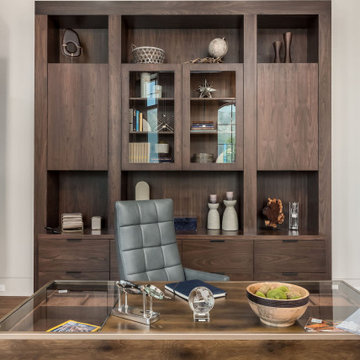
The Matterhorn Home - featured in the Utah Valley Parade of Homes
Großes Modernes Arbeitszimmer mit Arbeitsplatz, weißer Wandfarbe, dunklem Holzboden, Hängekamin, gefliester Kaminumrandung, freistehendem Schreibtisch, braunem Boden und Kassettendecke in Salt Lake City
Großes Modernes Arbeitszimmer mit Arbeitsplatz, weißer Wandfarbe, dunklem Holzboden, Hängekamin, gefliester Kaminumrandung, freistehendem Schreibtisch, braunem Boden und Kassettendecke in Salt Lake City
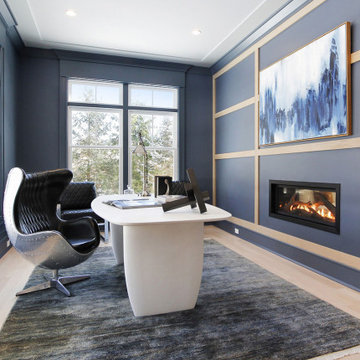
"Greenleaf" is a luxury, new construction home in Darien, CT.
Sophisticated furniture, artisan accessories and a combination of bold and neutral tones were used to create a lifestyle experience. Our staging highlights the beautiful architectural interior design done by Stephanie Rapp Interiors.
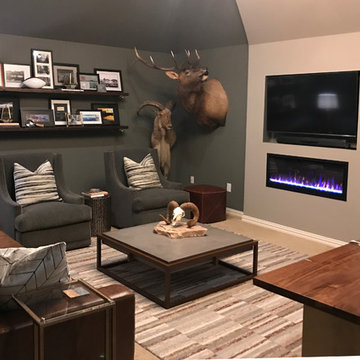
This client wanted a place he could work, watch his favorite sports and movies, and also entertain. A gorgeous rustic luxe man cave (media room and home office) for an avid hunter and whiskey connoisseur. Rich leather and velvet mixed with cement and industrial piping fit the bill, giving this space the perfect blend of masculine luxury with plenty of space to work and play.
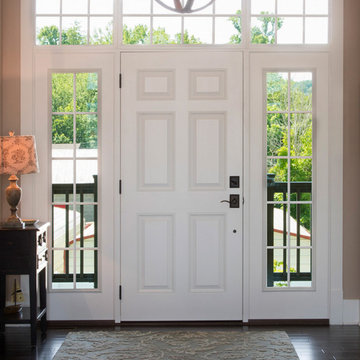
at Auto Pro Locksmith we help people with there doors and locks problems. our services are for commercial residential & automotive locksmith. we are based in London with mobile equipped car that working 24 hours for any emergency call.
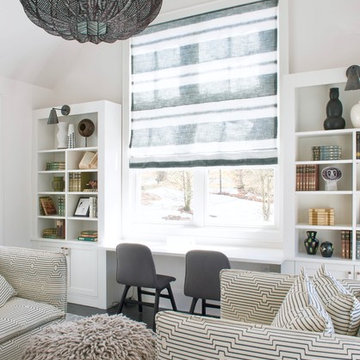
jane beiles
Mittelgroßes Maritimes Arbeitszimmer mit beiger Wandfarbe, dunklem Holzboden, Hängekamin, Einbau-Schreibtisch und braunem Boden in New York
Mittelgroßes Maritimes Arbeitszimmer mit beiger Wandfarbe, dunklem Holzboden, Hängekamin, Einbau-Schreibtisch und braunem Boden in New York
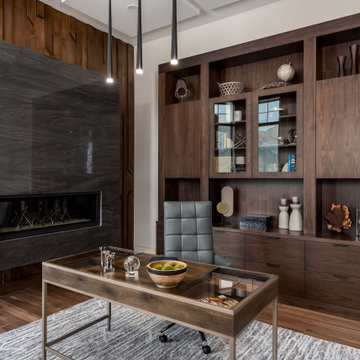
The Matterhorn Home - featured in the Utah Valley Parade of Homes
Großes Modernes Arbeitszimmer mit Arbeitsplatz, weißer Wandfarbe, dunklem Holzboden, Hängekamin, gefliester Kaminumrandung, freistehendem Schreibtisch, braunem Boden und Kassettendecke in Salt Lake City
Großes Modernes Arbeitszimmer mit Arbeitsplatz, weißer Wandfarbe, dunklem Holzboden, Hängekamin, gefliester Kaminumrandung, freistehendem Schreibtisch, braunem Boden und Kassettendecke in Salt Lake City
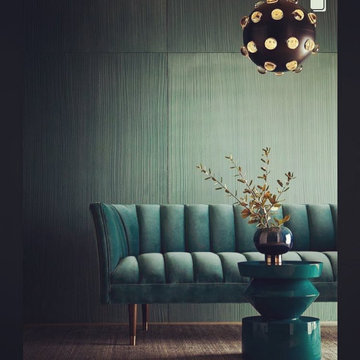
Mittelgroßes Modernes Arbeitszimmer mit Arbeitsplatz, grüner Wandfarbe, Teppichboden, Hängekamin, Kaminumrandung aus Metall, Einbau-Schreibtisch, beigem Boden, Kassettendecke und Wandpaneelen in Philadelphia
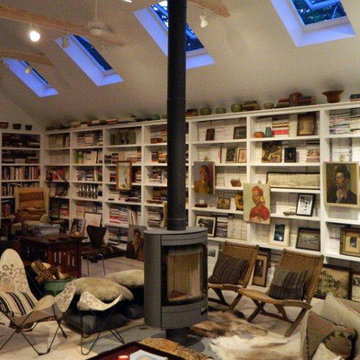
Nase Architects design for a Garage Excersise and Bath, with a Second Floor Artist Studio, to handle the clients library collection, allow operable sensor northern light skylights and a rotating fireplace cozy interior.
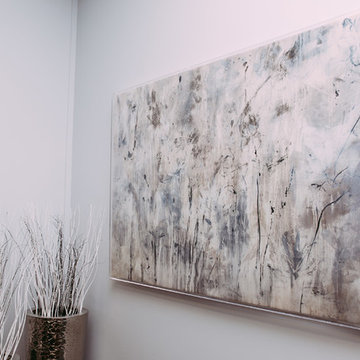
This beautiful office space was renovated to create a warm, modern, and sleek environment. The colour palette used here is black and white with accents of red. Another was accents were applied is by the artificial plants. These plants give life to the space and compliment the present colour scheme. Polished surfaces and finishes were used to create a modern, sleek look.
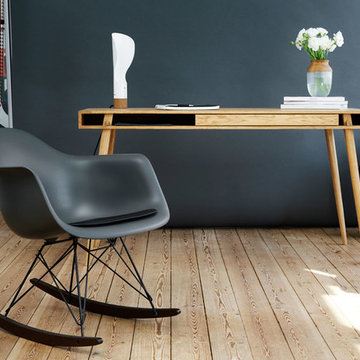
Stilvoller Bürotisch des skandinavischen Labels Nordic Tales. Sehr hochwertig verarbeitet, ein originelles Möbelstück für jedes Arbeitszimmer.
Bildnachweis: Nordic Tales
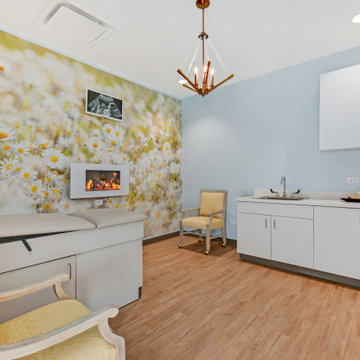
Commercial Interior Design By- Dawn D Totty Interior Designs
Mittelgroßes Klassisches Arbeitszimmer mit blauer Wandfarbe, hellem Holzboden, Hängekamin und beigem Boden in Chicago
Mittelgroßes Klassisches Arbeitszimmer mit blauer Wandfarbe, hellem Holzboden, Hängekamin und beigem Boden in Chicago
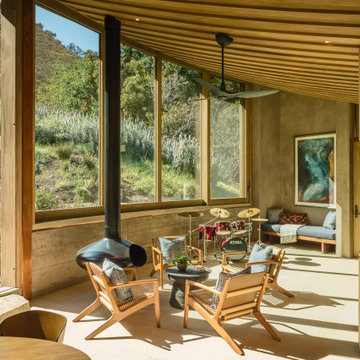
Großes Modernes Arbeitszimmer mit Hängekamin, Kaminumrandung aus Metall, beigem Boden und Holzdecke in Santa Barbara
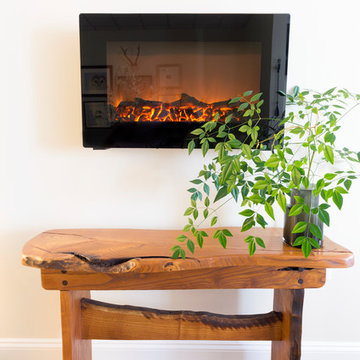
A wall mounted fireplace takes the chill off on cool mornings and adds a touch of home to the office. A live edge console table was made by a local Warrenton, VA artisan.
Photo by Jen Dowell
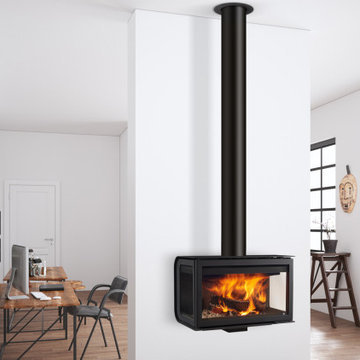
Caminetto per case di città concepito per risaltare tra le nuove proposte moderne. Scoprine le forme dritte e la completa visibilità del fuoco. Avere una maggiore capacità di carico senza perdere qualità nella combustione.
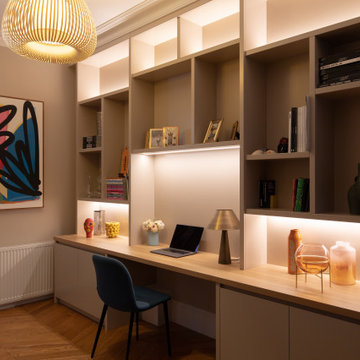
Warm and comfortable office with bespoke shelving maximising space
Modernes Arbeitszimmer mit Arbeitsplatz, beiger Wandfarbe, braunem Holzboden, Hängekamin und Einbau-Schreibtisch in London
Modernes Arbeitszimmer mit Arbeitsplatz, beiger Wandfarbe, braunem Holzboden, Hängekamin und Einbau-Schreibtisch in London
Arbeitszimmer mit Hängekamin Ideen und Design
1