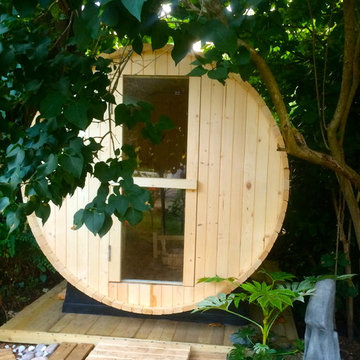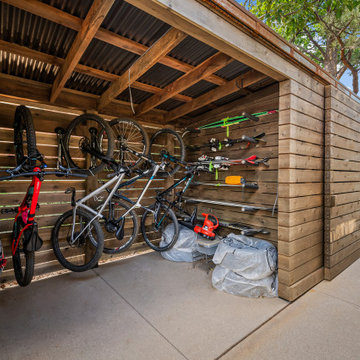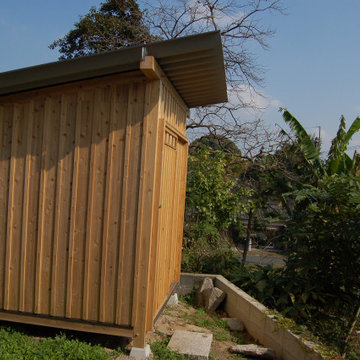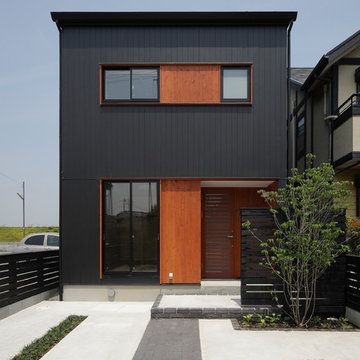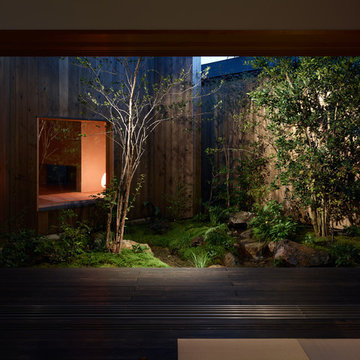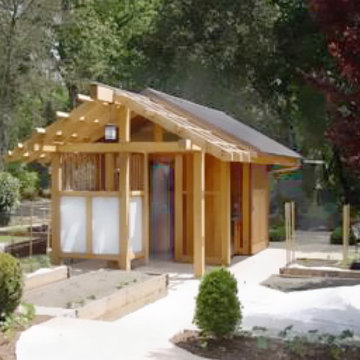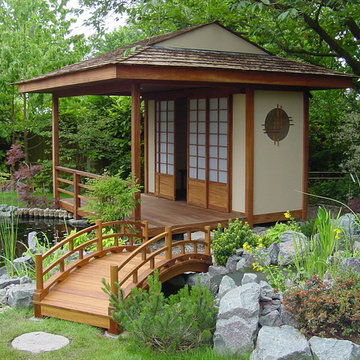Asiatisches Gartenhaus Ideen und Design
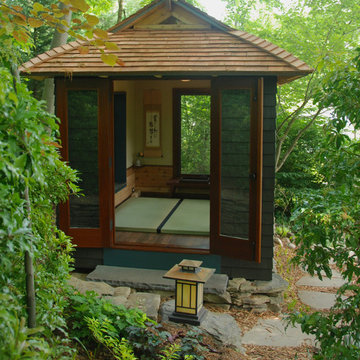
You enter the Tea House, named Petunia, through a pair of custom mahogany French Doors.
Glen Grayson, Architect
Freistehendes Asiatisches Gartenhaus als Arbeitsplatz, Studio oder Werkraum in New York
Freistehendes Asiatisches Gartenhaus als Arbeitsplatz, Studio oder Werkraum in New York
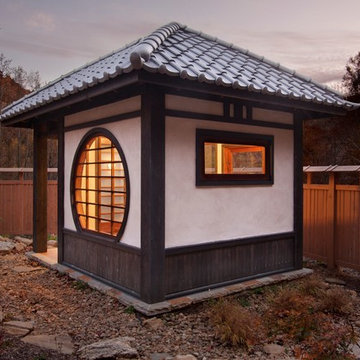
Photos by Jay Weiland
Kleines, Freistehendes Asiatisches Gartenhaus in Sonstige
Kleines, Freistehendes Asiatisches Gartenhaus in Sonstige
Finden Sie den richtigen Experten für Ihr Projekt
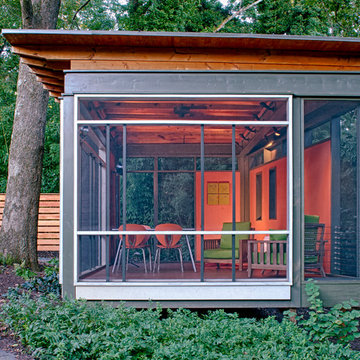
LaCasita or "The Little House" was conceived an built as an addition to a landscape for the purposes of entertaining and enjoying the space.
Asiatisches Gartenhaus als Arbeitsplatz, Studio oder Werkraum in Atlanta
Asiatisches Gartenhaus als Arbeitsplatz, Studio oder Werkraum in Atlanta
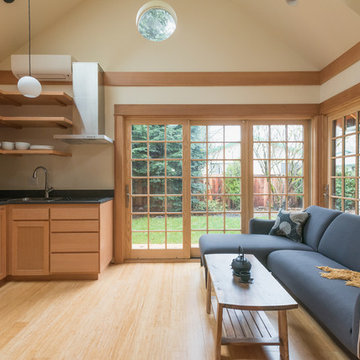
Living/Dining/Kitchen/Bedroom = Studio ADU!
Photo by: Peter Chee Photography
Freistehendes Asiatisches Gästehaus in Portland
Freistehendes Asiatisches Gästehaus in Portland
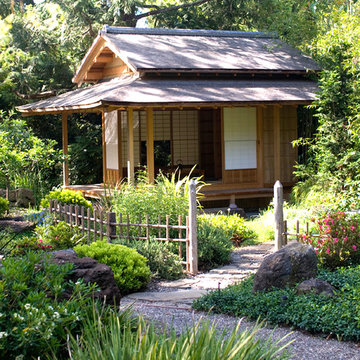
This is a different view of the tea house. The low bamboo fence helps to define the relation of the tea house to the garden. The ridge roof architectural style (kirizuma) is very evident in this photo. The roof has layered cedar shingles and is topped at the ridge with Japanese ceramic tiles.
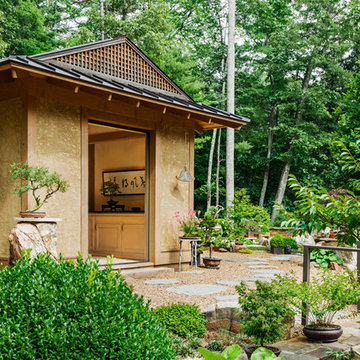
Our client has a large collection of bonsai trees and wanted an exhibition space for the extensive collection and a workshop to tend to the growing plants. Together we came up with a plan for a beautiful garden with plenty of space and a water feature. The design also included a Japanese-influenced pavilion in the middle of the garden. The pavilion is comprised of three separate rooms. The first room is features a tokonoma, a small recessed space to display art. The second, and largest room, provides an open area for display. The room can be accessed by large glass folding doors and has plenty of natural light filtering through the skylights above. The third room is a workspace with tool storage.
Photography by Todd Crawford
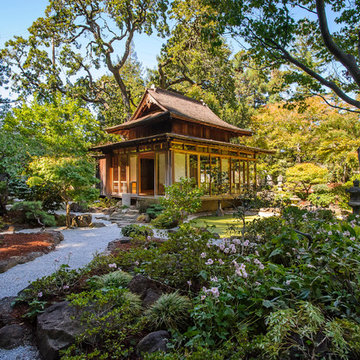
Dennis Mayer Photographer
Click on the web site link to see a short video featuring this tea house.
Freistehendes, Großes Asiatisches Gartenhaus in San Francisco
Freistehendes, Großes Asiatisches Gartenhaus in San Francisco
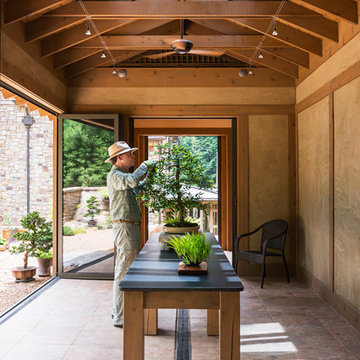
Our client has a large collection of bonsai trees and wanted an exhibition space for the extensive collection and a workshop to tend to the growing plants. Together we came up with a plan for a beautiful garden with plenty of space and a water feature. The design also included a Japanese-influenced pavilion in the middle of the garden. The pavilion is comprised of three separate rooms. The first room is features a tokonoma, a small recessed space to display art. The second, and largest room, provides an open area for display. The room can be accessed by large glass folding doors and has plenty of natural light filtering through the skylights above. The third room is a workspace with tool storage.
Photography by Todd Crawford
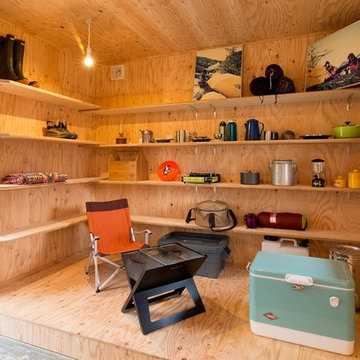
+αの別世界「離れ」。
母屋(ベース)から下屋(ゲヤ)を通って繋がる「離れ」部屋。趣味部屋としてアウトドア用品、DIY、バイク関連などなど、離れだからこそ集中し、楽しめる空間が実現できます。
Asiatisches Gartenhaus als Anbau in Sonstige
Asiatisches Gartenhaus als Anbau in Sonstige
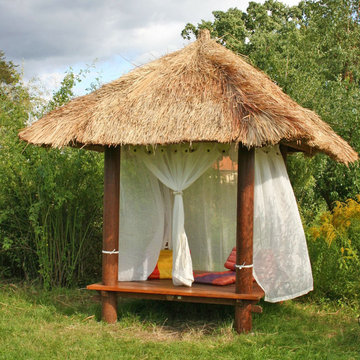
Dieser tropische Gartenpavillon lädt zum gemütlichen Zusammensein und Relaxen ein. Eine echte Oase der Entspannung, die auch bei nassem Wetter funktioniert. Das überstehende Dach bietet Schutz vor Sonne und Regen, die höher liegende Plattform schützt vor Bodennässe. Mit einem Moskitonetz wird der Pavillon in lauen Sommernächten zu einem fantastischen Himmelbett.
Der Pavillon ist in drei verschiedenen Größen erhältlich. Bei der Herstellung werden ausschließlich natürliche Materialien verwendet: das Dach besteht Hartholzschindeln und Reisstroh, die tragenden Säulen wurden aus den Stämmen der Kokospalme gefertigt.
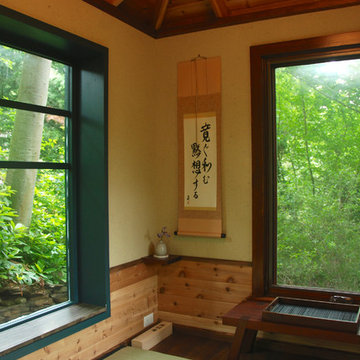
The scroll was designed to say "REST, RELAX, REFLECT".
The custom rectangular window creates an 8" deep granite ledge, looking out into the hillside woodland setting.
Glen Grayson, Architect
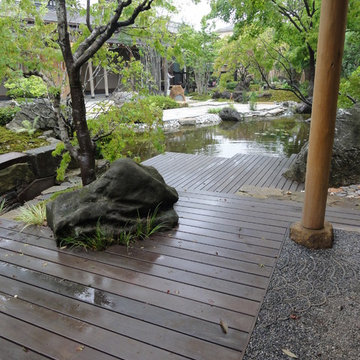
東屋より池を望む風景です。
段違いの物見台で、池のほとりまで下りて行け
茶道の「野点」も楽しめるようにデザインさrています。
Freistehendes, Geräumiges Asiatisches Gästehaus in Sonstige
Freistehendes, Geräumiges Asiatisches Gästehaus in Sonstige
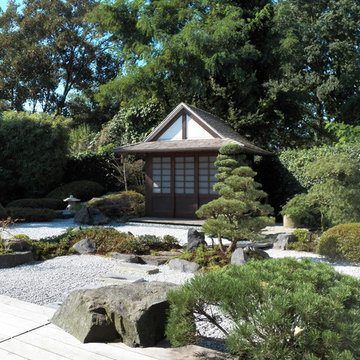
www.kokeniwa.de
Freistehender, Kleiner Asiatischer Geräteschuppen in Hannover
Freistehender, Kleiner Asiatischer Geräteschuppen in Hannover
Asiatisches Gartenhaus Ideen und Design
1
