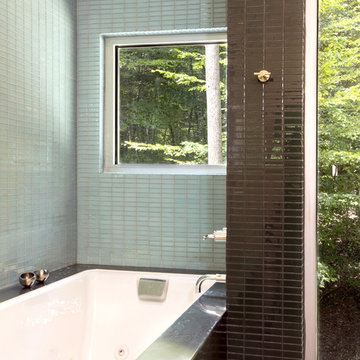Badezimmer mit Unterbauwanne Ideen und Design
Suche verfeinern:
Budget
Sortieren nach:Heute beliebt
1 – 20 von 135 Fotos
1 von 3

Normandy Designer Vince Weber was able to maximize the potential of the space by creating a corner walk in shower and angled tub with tub deck in this master suite. He was able to create the spa like aesthetic these homeowners had hoped for and a calming retreat, while keeping with the style of the home as well.
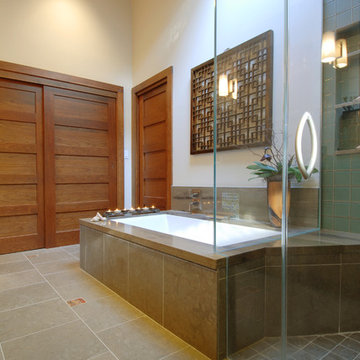
This contemporary home has a mix of warm colors and materials.
Photography by Indivar Sivanathan
http://www.indivarsivanathan.com/
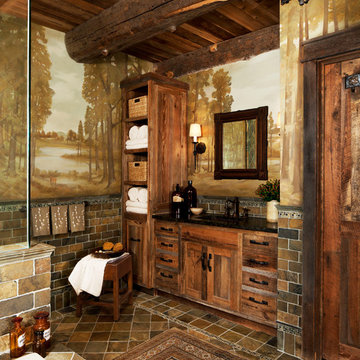
Photographer: Beth Singer
Mittelgroßes Uriges Badezimmer En Suite mit Unterbauwanne, Eckdusche, hellbraunen Holzschränken, braunen Fliesen, Schrankfronten im Shaker-Stil, bunten Wänden, Keramikboden und Mineralwerkstoff-Waschtisch in Detroit
Mittelgroßes Uriges Badezimmer En Suite mit Unterbauwanne, Eckdusche, hellbraunen Holzschränken, braunen Fliesen, Schrankfronten im Shaker-Stil, bunten Wänden, Keramikboden und Mineralwerkstoff-Waschtisch in Detroit
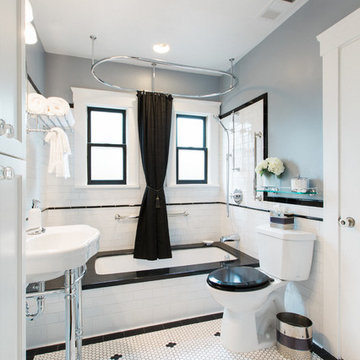
Photo by Nate Lewis Photography. Design & Construction completed thru Case Design/Remodeling of San Jose, CA.
Mittelgroßes Rustikales Badezimmer mit verzierten Schränken, weißen Schränken, Unterbauwanne, Duschbadewanne, Wandtoilette mit Spülkasten, weißen Fliesen, Keramikfliesen, grauer Wandfarbe, Keramikboden, Waschtischkonsole und Granit-Waschbecken/Waschtisch in San Francisco
Mittelgroßes Rustikales Badezimmer mit verzierten Schränken, weißen Schränken, Unterbauwanne, Duschbadewanne, Wandtoilette mit Spülkasten, weißen Fliesen, Keramikfliesen, grauer Wandfarbe, Keramikboden, Waschtischkonsole und Granit-Waschbecken/Waschtisch in San Francisco
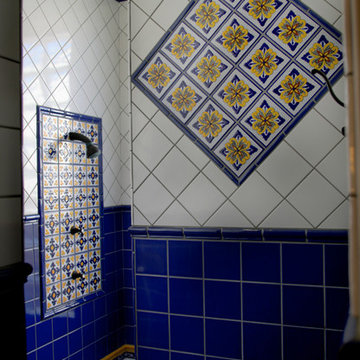
Indoor and Outdoor Mexican Talavera Tile
Großes Mediterranes Badezimmer En Suite mit profilierten Schrankfronten, dunklen Holzschränken, Unterbauwanne, blauen Fliesen, Keramikfliesen, beiger Wandfarbe, Terrakottaboden, Unterbauwaschbecken, gefliestem Waschtisch, rotem Boden und oranger Waschtischplatte in Sacramento
Großes Mediterranes Badezimmer En Suite mit profilierten Schrankfronten, dunklen Holzschränken, Unterbauwanne, blauen Fliesen, Keramikfliesen, beiger Wandfarbe, Terrakottaboden, Unterbauwaschbecken, gefliestem Waschtisch, rotem Boden und oranger Waschtischplatte in Sacramento
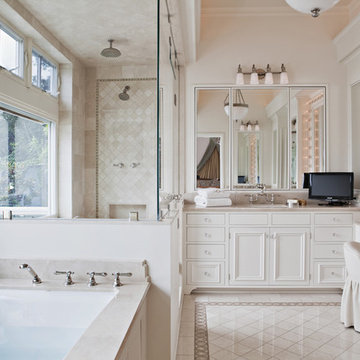
Laura Hull Photography
Klassisches Badezimmer mit Schrankfronten mit vertiefter Füllung, weißen Schränken, Unterbauwanne, Duschnische, beigen Fliesen und weißem Boden in Los Angeles
Klassisches Badezimmer mit Schrankfronten mit vertiefter Füllung, weißen Schränken, Unterbauwanne, Duschnische, beigen Fliesen und weißem Boden in Los Angeles
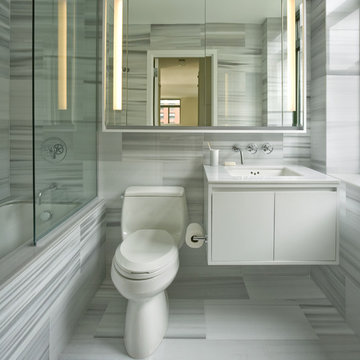
Klassisches Badezimmer mit Unterbauwaschbecken, flächenbündigen Schrankfronten, weißen Schränken, Unterbauwanne, Duschbadewanne und grauen Fliesen in New York
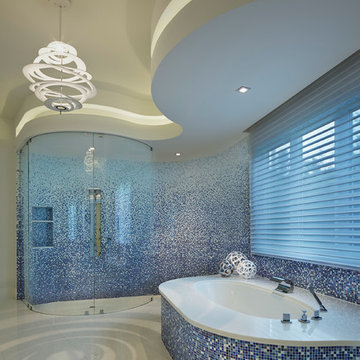
Brantley Photography
Modernes Badezimmer mit Unterbauwanne, bodengleicher Dusche, blauen Fliesen, Mosaikfliesen und weißer Wandfarbe in Miami
Modernes Badezimmer mit Unterbauwanne, bodengleicher Dusche, blauen Fliesen, Mosaikfliesen und weißer Wandfarbe in Miami

The owner of this urban residence, which exhibits many natural materials, i.e., exposed brick and stucco interior walls, originally signed a contract to update two of his bathrooms. But, after the design and material phase began in earnest, he opted to removed the second bathroom from the project and focus entirely on the Master Bath. And, what a marvelous outcome!
With the new design, two fullheight walls were removed (one completely and the second lowered to kneewall height) allowing the eye to sweep the entire space as one enters. The views, no longer hindered by walls, have been completely enhanced by the materials chosen.
The limestone counter and tub deck are mated with the Riftcut Oak, Espresso stained, custom cabinets and panels. Cabinetry, within the extended design, that appears to float in space, is highlighted by the undercabinet LED lighting, creating glowing warmth that spills across the buttercolored floor.
Stacked stone wall and splash tiles are balanced perfectly with the honed travertine floor tiles; floor tiles installed with a linear stagger, again, pulling the viewer into the restful space.
The lighting, introduced, appropriately, in several layers, includes ambient, task (sconces installed through the mirroring), and “sparkle” (undercabinet LED and mirrorframe LED).
The final detail that marries this beautifully remodeled bathroom was the removal of the entry slab hinged door and in the installation of the new custom five glass panel pocket door. It appears not one detail was overlooked in this marvelous renovation.
Follow the link below to learn more about the designer of this project James L. Campbell CKD http://lamantia.com/designers/james-l-campbell-ckd/
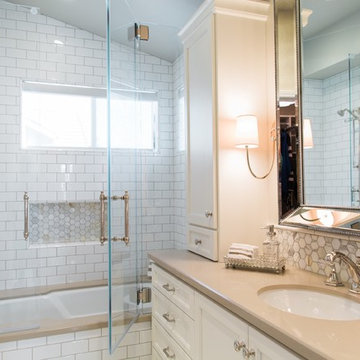
Nate Lewis for Case Design/ Remodeling
Mittelgroßes Klassisches Badezimmer En Suite mit Unterbauwaschbecken, weißen Schränken, Quarzwerkstein-Waschtisch, Unterbauwanne, Duschbadewanne, Toilette mit Aufsatzspülkasten, weißen Fliesen, Porzellanfliesen, grauer Wandfarbe, Marmorboden und Schrankfronten mit vertiefter Füllung in San Francisco
Mittelgroßes Klassisches Badezimmer En Suite mit Unterbauwaschbecken, weißen Schränken, Quarzwerkstein-Waschtisch, Unterbauwanne, Duschbadewanne, Toilette mit Aufsatzspülkasten, weißen Fliesen, Porzellanfliesen, grauer Wandfarbe, Marmorboden und Schrankfronten mit vertiefter Füllung in San Francisco
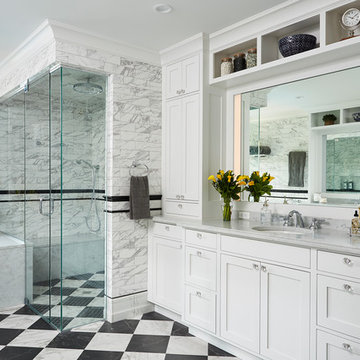
Großes Klassisches Badezimmer En Suite mit Schrankfronten mit vertiefter Füllung, weißen Schränken, Unterbauwanne, bodengleicher Dusche, Wandtoilette mit Spülkasten, schwarz-weißen Fliesen, Porzellanfliesen, grauer Wandfarbe, Porzellan-Bodenfliesen, Unterbauwaschbecken, Marmor-Waschbecken/Waschtisch, schwarzem Boden und Falttür-Duschabtrennung in Minneapolis
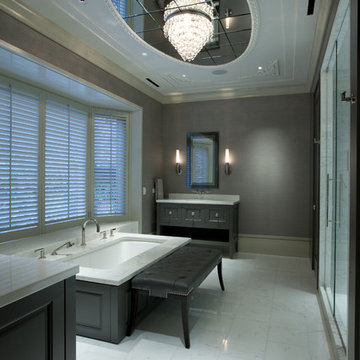
Modernes Badezimmer mit Schrankfronten mit vertiefter Füllung, schwarzen Schränken, Unterbauwanne, Duschnische und weißen Fliesen in Chicago
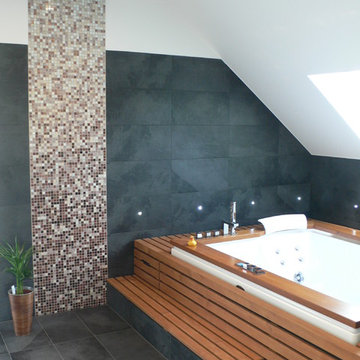
Susanne Matheis
Großes Modernes Badezimmer mit Unterbauwanne, grauen Fliesen, Steinplatten, weißer Wandfarbe und Schieferboden in Sonstige
Großes Modernes Badezimmer mit Unterbauwanne, grauen Fliesen, Steinplatten, weißer Wandfarbe und Schieferboden in Sonstige
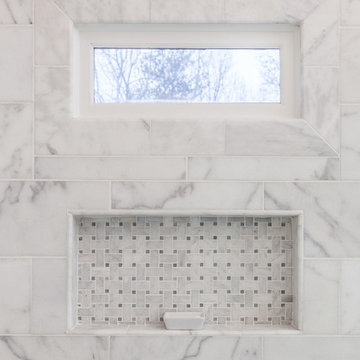
This homeowner’s master bathroom was a very popular style during the 90’s. Although, white can make a space feel larger, the bathroom was bland and needed an update. Soft neutral walls, marble tile throughout and shaker style Waypoint Cabinets, make this elegant bathroom a perfect place to wake up in the morning and unwind at night.
There are many features in this bathroom that we love. The veining pattern of the beautiful White Carrara marble tops and tub deck added just the right amount of contrast to this bathroom. Honed Bianco Perla Marble tiles were used in the shower and on the floor. The frameless shower reveals the finer details of this design with a basket weave tile accent band on the shower back wall, basket weave tile in the niche and on the shower floor. Bullnose tile was used to frame the window instead of wood trim and was also used inside the niche. Expansive framed mirrors enlarge the room and reflect back the window light and the beauty of the shower and tub. Heated floor mats beneath the tiles with programmable thermostat are unseen but will be highly appreciated by this home owner. No more walking on cold tiles!
The transformation of this bathroom is luxurious! White and Grey was used in this space which resulted in a crisp, elegant updated look that will remain in style for years to come.
Items used in this remodel:
Waypoint Living Spaces Cabinetry Shaker Style in Linen Finish
Cabinet Hardware: Sutton in Satin Nickel Finish
White Carrara Marble
12x24 Honed Bianco Perla Marble Tiles
8x16 Honed Bianco Perla Marble Tiles
1x2 Basketweave with Grey
4x12 Bullnose pieces
Fixtures:
Kohler 36x60 White Acrylic tub
Delta Lahara Shower Faucet with 8” wide spread and Roman Tub Faucet
Heated Floors with Programmable Thermostat
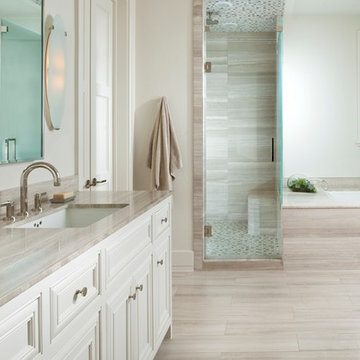
Tatum Brown Custom Homes
{Photo Credit: Danny Piassick}
{Architectural credit: Mark Hoesterey of Stocker Hoesterey Montenegro Architects}
Klassisches Badezimmer mit Unterbauwaschbecken, Unterbauwanne, beigen Fliesen, weißen Schränken, Kalkfliesen und grauer Waschtischplatte in Dallas
Klassisches Badezimmer mit Unterbauwaschbecken, Unterbauwanne, beigen Fliesen, weißen Schränken, Kalkfliesen und grauer Waschtischplatte in Dallas
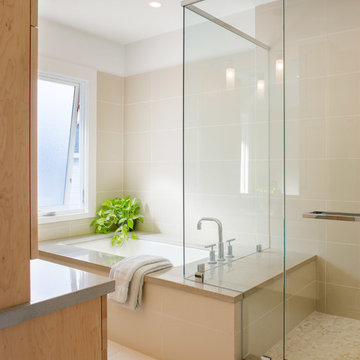
Modernes Badezimmer mit Duschnische, beigen Fliesen und Unterbauwanne in Providence

Großes Klassisches Badezimmer En Suite mit Waschtischkonsole, grauen Schränken, Unterbauwanne, Eckdusche, weißen Fliesen, Porzellanfliesen, grauer Wandfarbe, Marmorboden, Marmor-Waschbecken/Waschtisch, grauem Boden, Falttür-Duschabtrennung und grauer Waschtischplatte in Boston
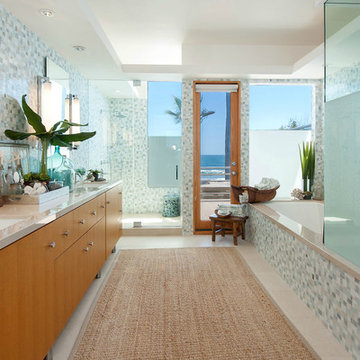
Maritimes Badezimmer mit Unterbauwaschbecken, flächenbündigen Schrankfronten, hellbraunen Holzschränken, Unterbauwanne, Duschnische, blauen Fliesen und Mosaikfliesen in Los Angeles
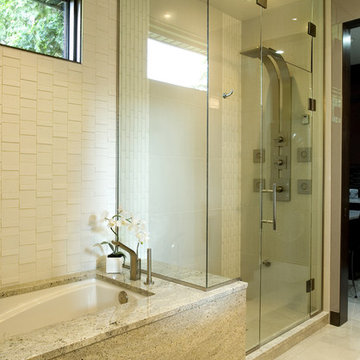
Master Ensuite complete with custom steam shower, body sprays, rain head, shower bench, air system tub undermounted in granite, custom tiled walls and ceiling.
Bathroom Design by Corinne Kaye
Badezimmer mit Unterbauwanne Ideen und Design
1
