Badezimmer mit Vinylboden Ideen und Design
Suche verfeinern:
Budget
Sortieren nach:Heute beliebt
1 – 20 von 32 Fotos
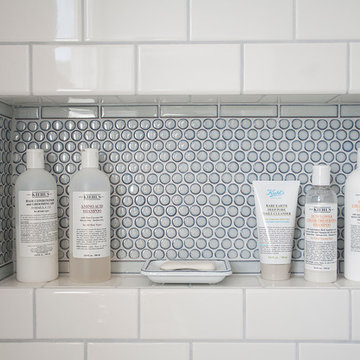
Country Badezimmer En Suite mit flächenbündigen Schrankfronten, weißen Schränken, Badewanne in Nische, Duschbadewanne, Toilette mit Aufsatzspülkasten, weißen Fliesen, Metrofliesen, weißer Wandfarbe, Vinylboden, Unterbauwaschbecken und Mineralwerkstoff-Waschtisch in San Francisco
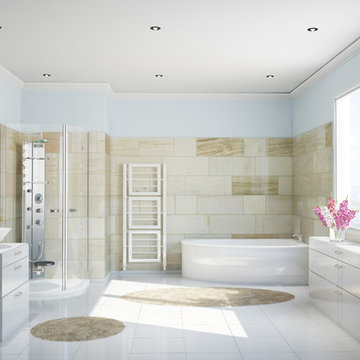
Klassisches Badezimmer mit flächenbündigen Schrankfronten, weißen Schränken, freistehender Badewanne, Eckdusche, blauer Wandfarbe, Vinylboden und Aufsatzwaschbecken in Toronto
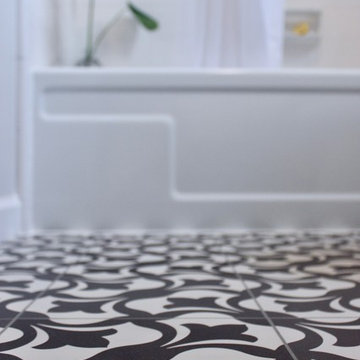
Adding grout lines to this vinyl tile installation was a great way to achieve the look and feel of traditional tile. Most people were unaware that a cheaper vinyl tile was even used.
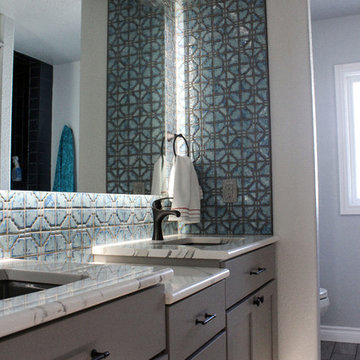
Sarah Stute
Mittelgroßes Modernes Badezimmer En Suite mit Schrankfronten im Shaker-Stil, grauen Schränken, offener Dusche, Wandtoilette mit Spülkasten, blauen Fliesen, grauer Wandfarbe, Vinylboden, Unterbauwaschbecken, Quarzit-Waschtisch, grauem Boden, offener Dusche und bunter Waschtischplatte in Sonstige
Mittelgroßes Modernes Badezimmer En Suite mit Schrankfronten im Shaker-Stil, grauen Schränken, offener Dusche, Wandtoilette mit Spülkasten, blauen Fliesen, grauer Wandfarbe, Vinylboden, Unterbauwaschbecken, Quarzit-Waschtisch, grauem Boden, offener Dusche und bunter Waschtischplatte in Sonstige
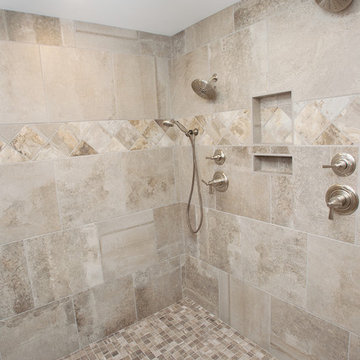
Jordan Leigh Photography
Geräumiges Klassisches Badezimmer En Suite mit Schrankfronten im Shaker-Stil, dunklen Holzschränken, Einbaubadewanne, Nasszelle, Wandtoilette mit Spülkasten, beigen Fliesen, Keramikfliesen, grauer Wandfarbe, Vinylboden, Aufsatzwaschbecken, Quarzwerkstein-Waschtisch, grauem Boden und offener Dusche in Philadelphia
Geräumiges Klassisches Badezimmer En Suite mit Schrankfronten im Shaker-Stil, dunklen Holzschränken, Einbaubadewanne, Nasszelle, Wandtoilette mit Spülkasten, beigen Fliesen, Keramikfliesen, grauer Wandfarbe, Vinylboden, Aufsatzwaschbecken, Quarzwerkstein-Waschtisch, grauem Boden und offener Dusche in Philadelphia
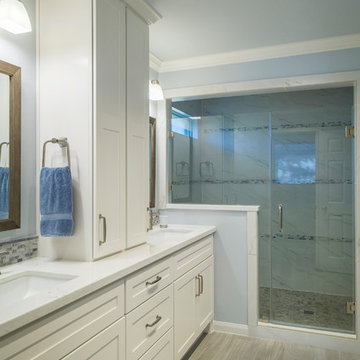
A light clean master bathroom is the perfect retreat in the master suite.
Custom cabinets offer ample storage with hidden pull-outs under each sink, an extra stack of drawers, and a tower cabinet for each vanity side.
Manmade quartz countertops mimic white marble but without the maintenance of real marble. Easy living is also found in the porcelain floor tile made to look like soft grey stained hardwoods. The porcelain shower wall tile is made to look like natural white Carrara marble.
The flooring and custom cabinets are beautiful – but design is in the details! Free-hanging mirrors, the mosaic tile backsplash, accent tile stripes in the shower, and a soft blue wall and ceiling color really make this beautiful special.
Builder: Wamhoff Design Build
Photographer: Daniel Angulo
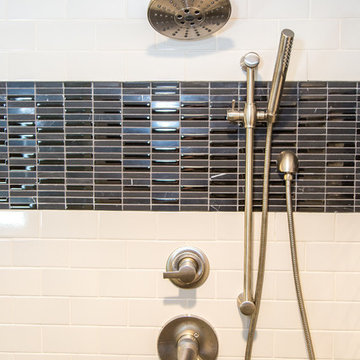
Many families ponder the idea of adding extra living space for a few years before they are actually ready to remodel. Then, all-of-the sudden, something will happen that makes them realize that they can’t wait any longer. In the case of this remodeling story, it was the snowstorm of 2016 that spurred the homeowners into action. As the family was stuck in the house with nowhere to go, they longed for more space. The parents longed for a getaway spot for themselves that could also double as a hangout area for the kids and their friends. As they considered their options, there was one clear choice…to renovate the detached garage.
The detached garage previously functioned as a workshop and storage room and offered plenty of square footage to create a family room, kitchenette, and full bath. It’s location right beside the outdoor kitchen made it an ideal spot for entertaining and provided an easily accessible bathroom during the summertime. Even the canine family members get to enjoy it as they have their own personal entrance, through a bathroom doggie door.
Our design team listened carefully to our client’s wishes to create a space that had a modern rustic feel and found selections that fit their aesthetic perfectly. To set the tone, Blackstone Oak luxury vinyl plank flooring was installed throughout. The kitchenette area features Maple Shaker style cabinets in a pecan shell stain, Uba Tuba granite countertops, and an eye-catching amber glass and antique bronze pulley sconce. Rather than use just an ordinary door for the bathroom entry, a gorgeous Knotty Alder barn door creates a stunning focal point of the room.
The fantastic selections continue in the full bath. A reclaimed wood double vanity with a gray washed pine finish anchors the room. White, semi-recessed sinks with chrome faucets add some contemporary accents, while the glass and oil-rubbed bronze mini pendant lights are a balance between both rustic and modern. The design called for taking the shower tile to the ceiling and it really paid off. A sliced pebble tile floor in the shower is curbed with Uba Tuba granite, creating a clean line and another accent detail.
The new multi-functional space looks like a natural extension of their home, with its matching exterior lights, new windows, doors, and sliders. And with winter approaching and snow on the way, this family is ready to hunker down and ride out the storm in comfort and warmth. When summer arrives, they have a designated bathroom for outdoor entertaining and a wonderful area for guests to hang out.
It was a pleasure to create this beautiful remodel for our clients and we hope that they continue to enjoy it for many years to come.
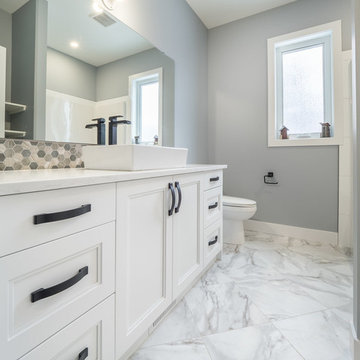
Home Builder Stretch Construction
Mittelgroßes Modernes Badezimmer En Suite mit Schrankfronten mit vertiefter Füllung, weißen Schränken, farbigen Fliesen, Keramikfliesen, Vinylboden, Quarzit-Waschtisch und weißem Boden in Edmonton
Mittelgroßes Modernes Badezimmer En Suite mit Schrankfronten mit vertiefter Füllung, weißen Schränken, farbigen Fliesen, Keramikfliesen, Vinylboden, Quarzit-Waschtisch und weißem Boden in Edmonton
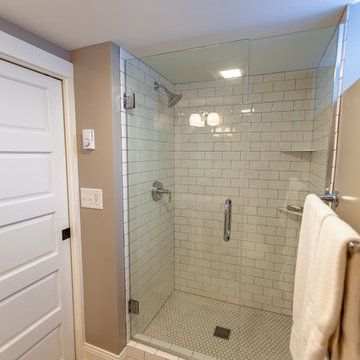
Tired of doing laundry in an unfinished rugged basement? The owners of this 1922 Seward Minneapolis home were as well! They contacted Castle to help them with their basement planning and build for a finished laundry space and new bathroom with shower.
Changes were first made to improve the health of the home. Asbestos tile flooring/glue was abated and the following items were added: a sump pump and drain tile, spray foam insulation, a glass block window, and a Panasonic bathroom fan.
After the designer and client walked through ideas to improve flow of the space, we decided to eliminate the existing 1/2 bath in the family room and build the new 3/4 bathroom within the existing laundry room. This allowed the family room to be enlarged.
Plumbing fixtures in the bathroom include a Kohler, Memoirs® Stately 24″ pedestal bathroom sink, Kohler, Archer® sink faucet and showerhead in polished chrome, and a Kohler, Highline® Comfort Height® toilet with Class Five® flush technology.
American Olean 1″ hex tile was installed in the shower’s floor, and subway tile on shower walls all the way up to the ceiling. A custom frameless glass shower enclosure finishes the sleek, open design.
Highly wear-resistant Adura luxury vinyl tile flooring runs throughout the entire bathroom and laundry room areas.
The full laundry room was finished to include new walls and ceilings. Beautiful shaker-style cabinetry with beadboard panels in white linen was chosen, along with glossy white cultured marble countertops from Central Marble, a Blanco, Precis 27″ single bowl granite composite sink in cafe brown, and a Kohler, Bellera® sink faucet.
We also decided to save and restore some original pieces in the home, like their existing 5-panel doors; one of which was repurposed into a pocket door for the new bathroom.
The homeowners completed the basement finish with new carpeting in the family room. The whole basement feels fresh, new, and has a great flow. They will enjoy their healthy, happy home for years to come.
Designed by: Emily Blonigen
See full details, including before photos at https://www.castlebri.com/basements/project-3378-1/
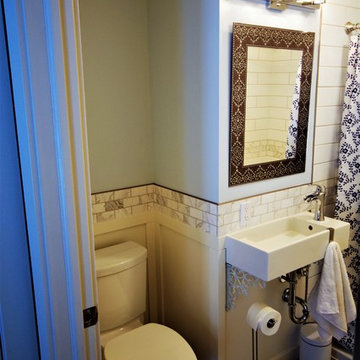
Ideal IKEA sink is nice and narrow and allows great access to the shower. Shabby-chic shelf brackets make attractive sink supports. Accent tile wraps around 3/4 of the bathroom with panelled off-white wainscot below.
Photo credit: Rob Roerick
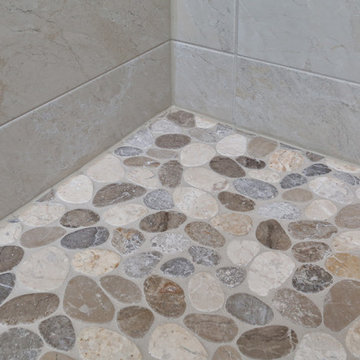
Master bathroom in Glassboro, NJ, features large shower with seat, soaker tub, luxury vinyl tile, and vaulted ceilings.
Modernes Badezimmer En Suite mit Schrankfronten mit vertiefter Füllung, dunklen Holzschränken, beigen Fliesen, blauer Wandfarbe, Vinylboden, integriertem Waschbecken, braunem Boden und Falttür-Duschabtrennung in Philadelphia
Modernes Badezimmer En Suite mit Schrankfronten mit vertiefter Füllung, dunklen Holzschränken, beigen Fliesen, blauer Wandfarbe, Vinylboden, integriertem Waschbecken, braunem Boden und Falttür-Duschabtrennung in Philadelphia
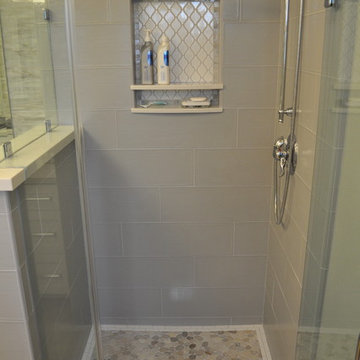
foothillbath
Klassisches Badezimmer En Suite mit Schrankfronten im Shaker-Stil, weißen Schränken, Eckdusche, grauen Fliesen, Keramikfliesen, Vinylboden, Unterbauwaschbecken, Quarzwerkstein-Waschtisch und Falttür-Duschabtrennung in Los Angeles
Klassisches Badezimmer En Suite mit Schrankfronten im Shaker-Stil, weißen Schränken, Eckdusche, grauen Fliesen, Keramikfliesen, Vinylboden, Unterbauwaschbecken, Quarzwerkstein-Waschtisch und Falttür-Duschabtrennung in Los Angeles
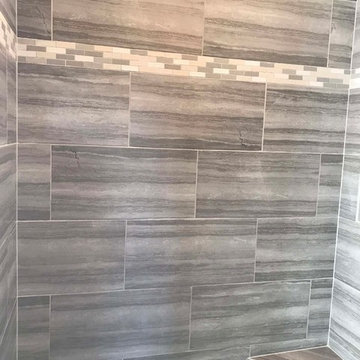
Großes Rustikales Badezimmer En Suite mit Schrankfronten im Shaker-Stil, weißen Schränken, Einbaubadewanne, offener Dusche, Toilette mit Aufsatzspülkasten, beiger Wandfarbe, Vinylboden, Unterbauwaschbecken, Granit-Waschbecken/Waschtisch, beigem Boden und offener Dusche in Sonstige
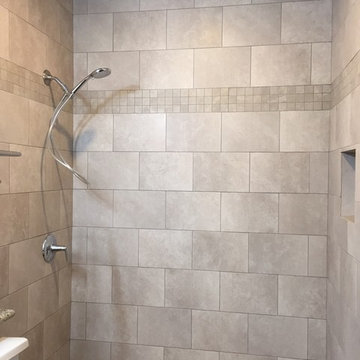
The original tub/shower combination was removed and replaced with a clean and contemporary porcelain tile shower. The large scale field tiles with coordinating 2X2 accent tiles that resemble concrete in a soft warm grey color are the perfect solution to make the small bathroom feel larger. A soap niche in the back wall help keep things off the floor, neat and tidy.
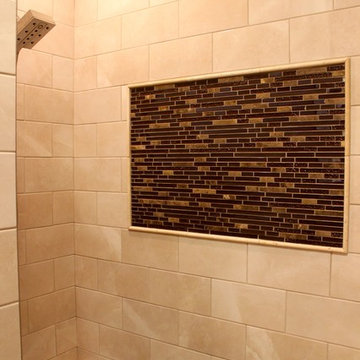
This walk in shower needed something excited to give it a little oomph. This picture frame insert gave it what the customer was looking for and also tied in the rest of the bathroom.
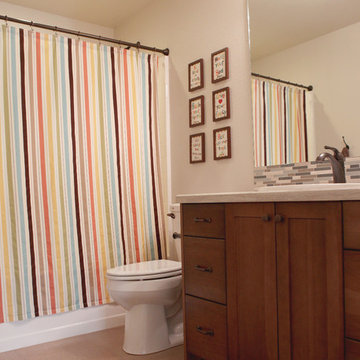
MMM
Mittelgroßes Klassisches Badezimmer mit Einbauwaschbecken, flächenbündigen Schrankfronten, hellbraunen Holzschränken, Laminat-Waschtisch, Badewanne in Nische, Duschnische, beigen Fliesen, beiger Wandfarbe und Vinylboden in Sonstige
Mittelgroßes Klassisches Badezimmer mit Einbauwaschbecken, flächenbündigen Schrankfronten, hellbraunen Holzschränken, Laminat-Waschtisch, Badewanne in Nische, Duschnische, beigen Fliesen, beiger Wandfarbe und Vinylboden in Sonstige
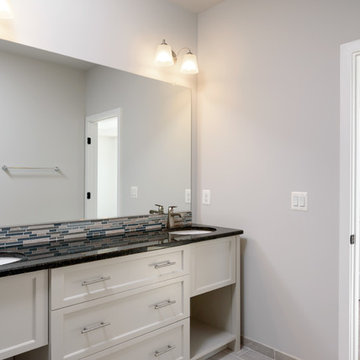
Großes Klassisches Badezimmer En Suite mit Schrankfronten mit vertiefter Füllung, gelben Schränken, Duschnische, grauen Fliesen, Porzellanfliesen, grauer Wandfarbe, Vinylboden, Unterbauwaschbecken, Mineralwerkstoff-Waschtisch, grauem Boden und Falttür-Duschabtrennung in Washington, D.C.
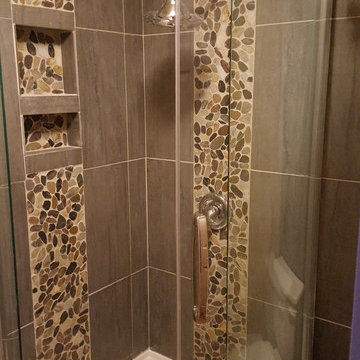
All Around Roofing and Reno's
Kleines Modernes Duschbad mit Eckdusche, Wandtoilette mit Spülkasten, grauen Fliesen, Steinfliesen, beiger Wandfarbe und Vinylboden in Toronto
Kleines Modernes Duschbad mit Eckdusche, Wandtoilette mit Spülkasten, grauen Fliesen, Steinfliesen, beiger Wandfarbe und Vinylboden in Toronto
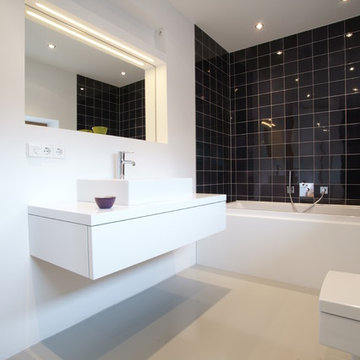
Thomas Drexel, Friedberg
Kleines Modernes Duschbad mit flächenbündigen Schrankfronten, weißen Schränken, Einbaubadewanne, bodengleicher Dusche, Wandtoilette, schwarzen Fliesen, Porzellanfliesen, weißer Wandfarbe, Vinylboden, Aufsatzwaschbecken und Laminat-Waschtisch in Düsseldorf
Kleines Modernes Duschbad mit flächenbündigen Schrankfronten, weißen Schränken, Einbaubadewanne, bodengleicher Dusche, Wandtoilette, schwarzen Fliesen, Porzellanfliesen, weißer Wandfarbe, Vinylboden, Aufsatzwaschbecken und Laminat-Waschtisch in Düsseldorf
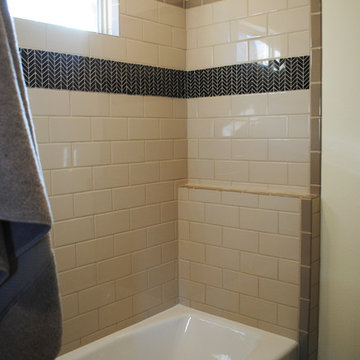
The shared bathroom features a shared tub and toilet space but separate vanities to allow privacy.
Mittelgroßes Stilmix Kinderbad mit Schrankfronten mit vertiefter Füllung, beigen Schränken, Einbaubadewanne, Duschbadewanne, Wandtoilette mit Spülkasten, beigen Fliesen, Metrofliesen, beiger Wandfarbe, Vinylboden, Einbauwaschbecken und Granit-Waschbecken/Waschtisch in Austin
Mittelgroßes Stilmix Kinderbad mit Schrankfronten mit vertiefter Füllung, beigen Schränken, Einbaubadewanne, Duschbadewanne, Wandtoilette mit Spülkasten, beigen Fliesen, Metrofliesen, beiger Wandfarbe, Vinylboden, Einbauwaschbecken und Granit-Waschbecken/Waschtisch in Austin
Badezimmer mit Vinylboden Ideen und Design
1