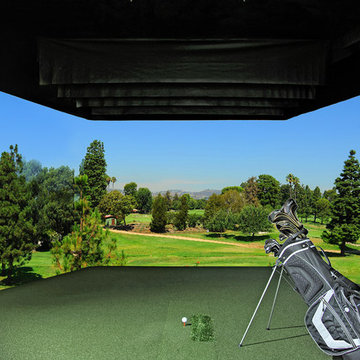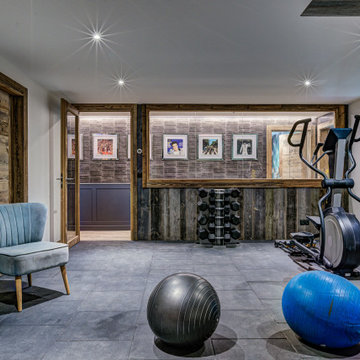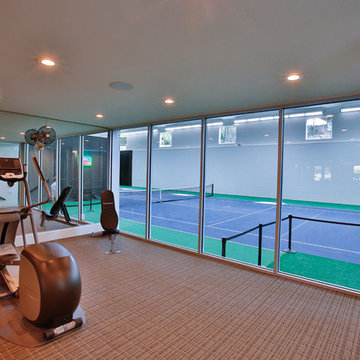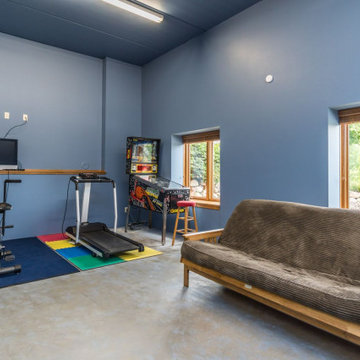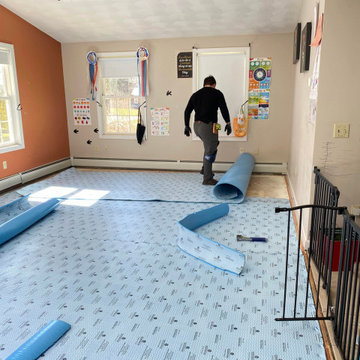Blauer Fitnessraum Ideen und Design
Suche verfeinern:
Budget
Sortieren nach:Heute beliebt
41 – 60 von 888 Fotos
1 von 2

Mittelgroßer Klassischer Fitnessraum mit beiger Wandfarbe, Laminat und braunem Boden in Austin
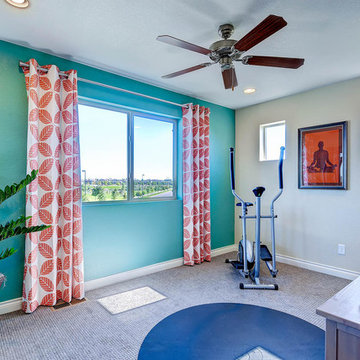
Multifunktionaler Klassischer Fitnessraum mit blauer Wandfarbe und Teppichboden in Denver

Stuart Wade, Envision Virtual Tours
The design goal was to produce a corporate or family retreat that could best utilize the uniqueness and seclusion as the only private residence, deep-water hammock directly assessable via concrete bridge in the Southeastern United States.
Little Hawkins Island was seven years in the making from design and permitting through construction and punch out.
The multiple award winning design was inspired by Spanish Colonial architecture with California Mission influences and developed for the corporation or family who entertains. With 5 custom fireplaces, 75+ palm trees, fountain, courtyards, and extensive use of covered outdoor spaces; Little Hawkins Island is truly a Resort Residence that will easily accommodate parties of 250 or more people.
The concept of a “village” was used to promote movement among 4 independent buildings for residents and guests alike to enjoy the year round natural beauty and climate of the Golden Isles.
The architectural scale and attention to detail throughout the campus is exemplary.
From the heavy mud set Spanish barrel tile roof to the monolithic solid concrete portico with its’ custom carved cartouche at the entrance, every opportunity was seized to match the style and grace of the best properties built in a bygone era.
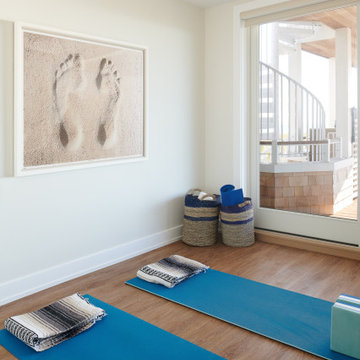
Lisa Russman Photography
Mittelgroßer Maritimer Yogaraum mit weißer Wandfarbe, Laminat und braunem Boden in New York
Mittelgroßer Maritimer Yogaraum mit weißer Wandfarbe, Laminat und braunem Boden in New York

Photo: Ocean West Media.
Wallpaper:
Paint: Benjamin Moore or
equivalent.
Color: 2066-40– Rocky
Mountain Sky blue
Carpet: Floor Tile Gator Zip Tile Color: Red Speckle
Fabrics:

Modern Landscape Design, Indianapolis, Butler-Tarkington Neighborhood - Hara Design LLC (designer) - HAUS Architecture + WERK | Building Modern - Construction Managers - Architect Custom Builders
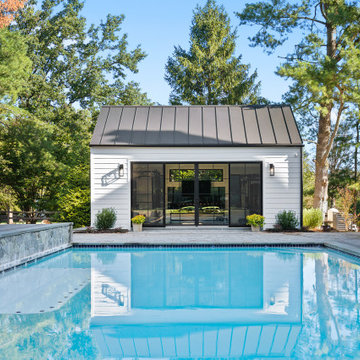
New home gym/pool house built by Makara ADU in Montgomery County MD. This Makara 375 space is the perfect size for a home gym, pool house, guest room and studio apartment. Visit www.makara-adu.com to learn more.

Photography by David O Marlow
Geräumiger Uriger Fitnessraum mit Indoor-Sportplatz, brauner Wandfarbe und hellem Holzboden in Denver
Geräumiger Uriger Fitnessraum mit Indoor-Sportplatz, brauner Wandfarbe und hellem Holzboden in Denver
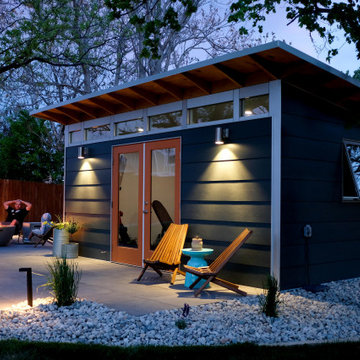
12x18 Signature Series Studio Shed
• Volcano Gray lap siding
• Yam doors
• Natural Eaves (no finish or paint)
• Lifestyle Interior Package
Multifunktionaler, Mittelgroßer Retro Fitnessraum mit weißer Wandfarbe und schwarzem Boden in Denver
Multifunktionaler, Mittelgroßer Retro Fitnessraum mit weißer Wandfarbe und schwarzem Boden in Denver

A cozy space was transformed into an exercise room and enhanced for this purpose as follows: Fluorescent light fixtures recessed into the ceiling provide cool lighting without reducing headroom; windows on three walls balance the natural light and allow for cross ventilation; a mirrored wall widens the appearance of the space and the wood paneled end wall warms the space with the same richness found in the rest of the house.

ディスプレーデザイン
Geräumiger Moderner Kraftraum mit blauer Wandfarbe, Keramikboden, weißem Boden und Tapetendecke in Tokio
Geräumiger Moderner Kraftraum mit blauer Wandfarbe, Keramikboden, weißem Boden und Tapetendecke in Tokio

Multifunktionaler, Großer Moderner Fitnessraum mit blauer Wandfarbe, Teppichboden und blauem Boden in Barcelona
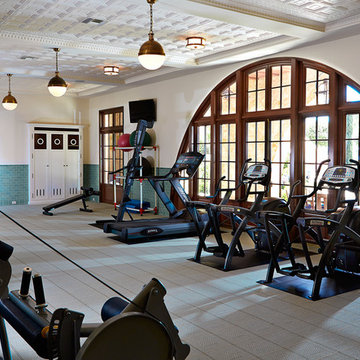
Alvarez Photography
Multifunktionaler Klassischer Fitnessraum mit weißer Wandfarbe, Teppichboden und grauem Boden in Tampa
Multifunktionaler Klassischer Fitnessraum mit weißer Wandfarbe, Teppichboden und grauem Boden in Tampa
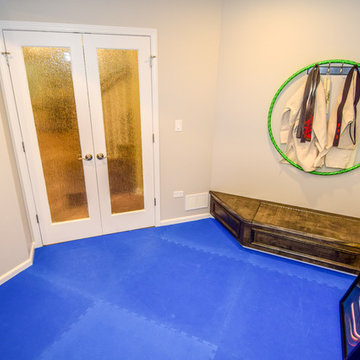
Scott Pfeiffer
Kleiner Klassischer Fitnessraum mit beiger Wandfarbe in Chicago
Kleiner Klassischer Fitnessraum mit beiger Wandfarbe in Chicago
Blauer Fitnessraum Ideen und Design
3
