Blauer Fitnessraum mit Indoor-Sportplatz Ideen und Design
Suche verfeinern:
Budget
Sortieren nach:Heute beliebt
1 – 20 von 83 Fotos
1 von 3
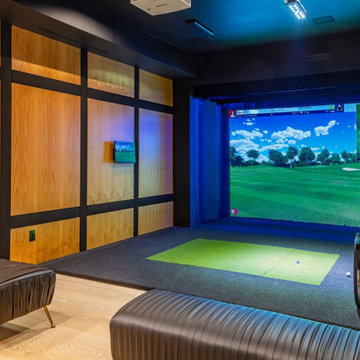
Bundy Drive Brentwood, Los Angeles modern home virtual golf & sports simulator game room. Photo by Simon Berlyn.
Kleiner Moderner Fitnessraum mit Indoor-Sportplatz, beigem Boden und eingelassener Decke in Los Angeles
Kleiner Moderner Fitnessraum mit Indoor-Sportplatz, beigem Boden und eingelassener Decke in Los Angeles
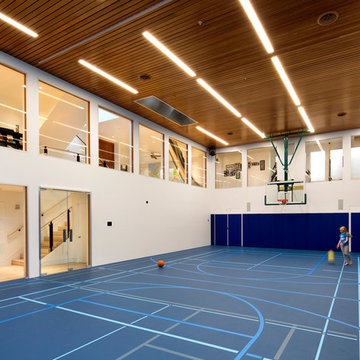
Bernard Andre'
Geräumiger Moderner Fitnessraum mit Indoor-Sportplatz und weißer Wandfarbe in San Francisco
Geräumiger Moderner Fitnessraum mit Indoor-Sportplatz und weißer Wandfarbe in San Francisco

Amanda Beattie - Boston Virtual Imaging
Moderner Fitnessraum mit Indoor-Sportplatz, grauer Wandfarbe und grauem Boden in Boston
Moderner Fitnessraum mit Indoor-Sportplatz, grauer Wandfarbe und grauem Boden in Boston

Großer Klassischer Fitnessraum mit Indoor-Sportplatz, gelber Wandfarbe, hellem Holzboden und beigem Boden in New York
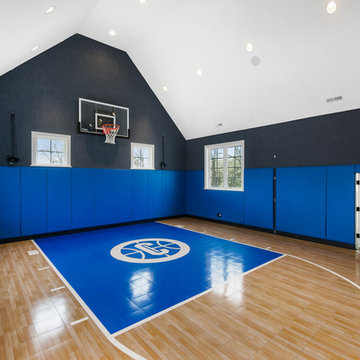
Custom Sport Court with secret room attached
Großer Klassischer Fitnessraum mit Indoor-Sportplatz, grauer Wandfarbe, hellem Holzboden und braunem Boden in Chicago
Großer Klassischer Fitnessraum mit Indoor-Sportplatz, grauer Wandfarbe, hellem Holzboden und braunem Boden in Chicago
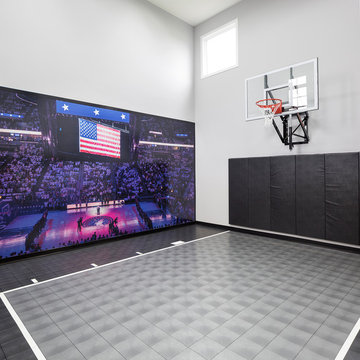
Space Crafting
Klassischer Fitnessraum mit Indoor-Sportplatz, bunten Wänden und buntem Boden in Minneapolis
Klassischer Fitnessraum mit Indoor-Sportplatz, bunten Wänden und buntem Boden in Minneapolis

Builder: John Kraemer & Sons | Architect: Murphy & Co . Design | Interiors: Twist Interior Design | Landscaping: TOPO | Photographer: Corey Gaffer
Großer Moderner Fitnessraum mit Indoor-Sportplatz, grauer Wandfarbe und beigem Boden in Minneapolis
Großer Moderner Fitnessraum mit Indoor-Sportplatz, grauer Wandfarbe und beigem Boden in Minneapolis
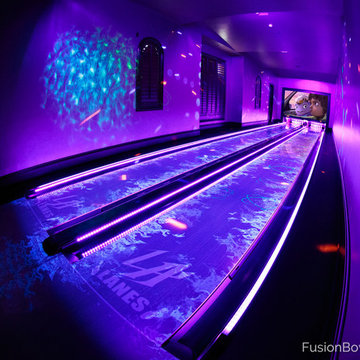
This home bowling alley features a custom lane color called "Red Hot Allusion" and special flame graphics that are visible under ultraviolet black lights, and a custom "LA Lanes" logo. 12' wide projection screen, down-lane LED lighting, custom gray pins and black pearl guest bowling balls, both with custom "LA Lanes" logo. Built-in ball and shoe storage. Triple overhead screens (2 scoring displays and 1 TV).
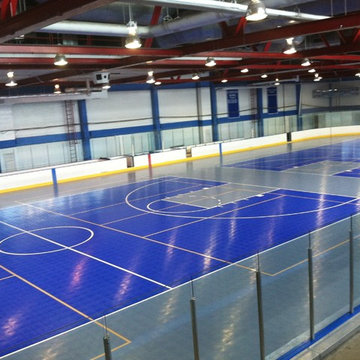
College and University Sports Flooring. Interlocking Plastic Tile
Mittelgroßer Klassischer Fitnessraum mit Indoor-Sportplatz und beiger Wandfarbe in Boston
Mittelgroßer Klassischer Fitnessraum mit Indoor-Sportplatz und beiger Wandfarbe in Boston
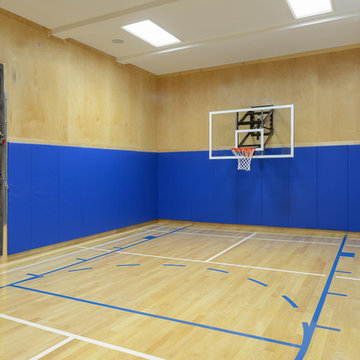
An existing unfinished space under the three car garage of this home was turned into a half-court basketball court with badminton and a rock climbing wall for family fun. Finishes includes maple hardwood floors and walls cladded in protective padding and maple.
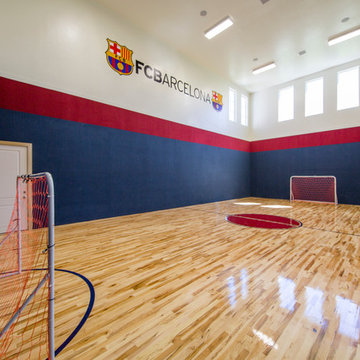
Custom Home Design by Joe Carrick Design. Built by Highland Custom Homes. Photography by Nick Bayless Photography
Großer Klassischer Fitnessraum mit Indoor-Sportplatz, bunten Wänden und hellem Holzboden in Salt Lake City
Großer Klassischer Fitnessraum mit Indoor-Sportplatz, bunten Wänden und hellem Holzboden in Salt Lake City
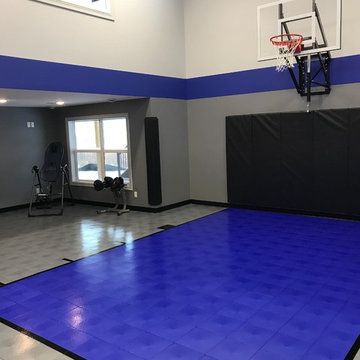
These homeowners were thrilled with their beautiful indoor game court and exercise room combo installed by Millz House / SnapSports MN. The area features SnapSports Revolution Tuffshield athletic tiles in alloy and blue, and black wall and corner pads

Views of trees and sky from the submerged squash court allow it to remain connected to the outdoors. Felt ceiling tiles reduce reverberation and echo.
Photo: Jeffrey Totaro

Großer Moderner Fitnessraum mit Indoor-Sportplatz, grauer Wandfarbe und hellem Holzboden in Chicago
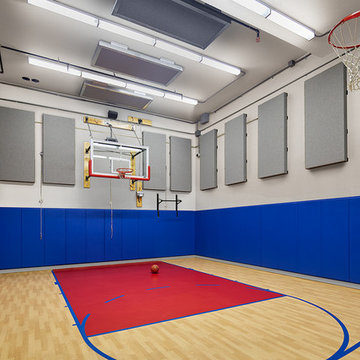
Anice Hoachlander
Klassischer Fitnessraum mit Indoor-Sportplatz, blauer Wandfarbe und gebeiztem Holzboden in Washington, D.C.
Klassischer Fitnessraum mit Indoor-Sportplatz, blauer Wandfarbe und gebeiztem Holzboden in Washington, D.C.
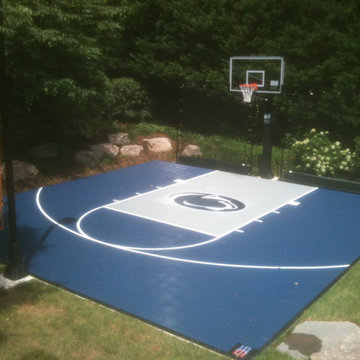
Geräumiger Klassischer Fitnessraum mit Indoor-Sportplatz in Washington, D.C.
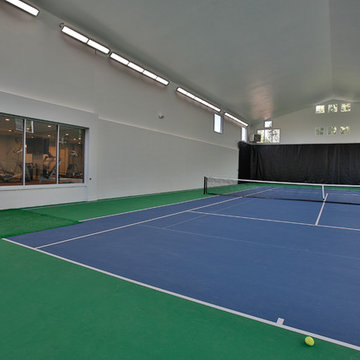
Großer Klassischer Fitnessraum mit Indoor-Sportplatz und grauer Wandfarbe in Salt Lake City

Photography by David O Marlow
Geräumiger Uriger Fitnessraum mit Indoor-Sportplatz, brauner Wandfarbe und hellem Holzboden in Denver
Geräumiger Uriger Fitnessraum mit Indoor-Sportplatz, brauner Wandfarbe und hellem Holzboden in Denver
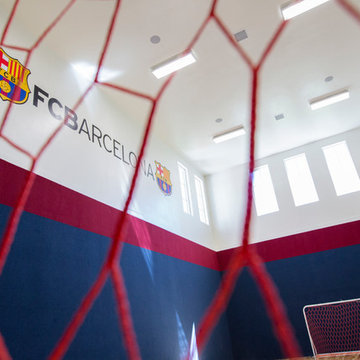
Custom Home Design by Joe Carrick Design. Built by Highland Custom Homes. Photography by Nick Bayless Photography
Großer Klassischer Fitnessraum mit Indoor-Sportplatz, bunten Wänden und hellem Holzboden in Salt Lake City
Großer Klassischer Fitnessraum mit Indoor-Sportplatz, bunten Wänden und hellem Holzboden in Salt Lake City
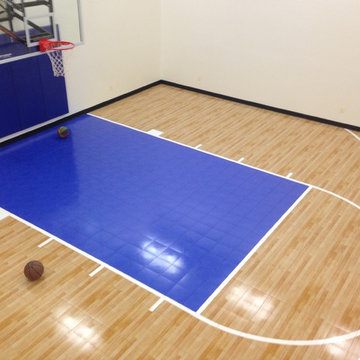
Geräumiger Moderner Fitnessraum mit Indoor-Sportplatz, weißer Wandfarbe, hellem Holzboden und beigem Boden in Washington, D.C.
Blauer Fitnessraum mit Indoor-Sportplatz Ideen und Design
1