Blauer Fitnessraum mit Laminat Ideen und Design
Suche verfeinern:
Budget
Sortieren nach:Heute beliebt
1 – 8 von 8 Fotos
1 von 3

Mittelgroßer Klassischer Fitnessraum mit beiger Wandfarbe, Laminat und braunem Boden in Austin
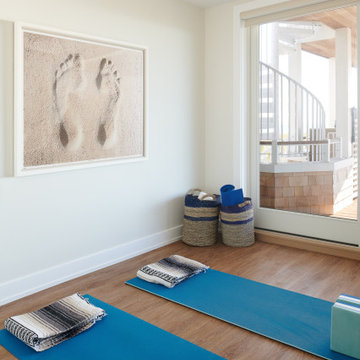
Lisa Russman Photography
Mittelgroßer Maritimer Yogaraum mit weißer Wandfarbe, Laminat und braunem Boden in New York
Mittelgroßer Maritimer Yogaraum mit weißer Wandfarbe, Laminat und braunem Boden in New York
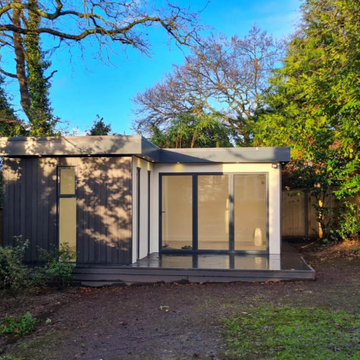
Multifunktionaler, Großer Moderner Fitnessraum mit weißer Wandfarbe, Laminat und braunem Boden in Cheshire
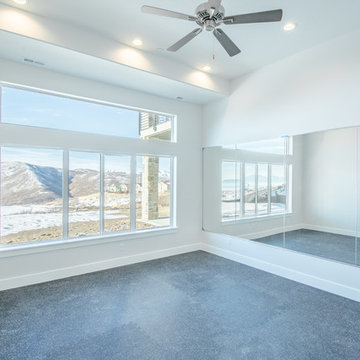
Drone Your Homes
Multifunktionaler, Mittelgroßer Moderner Fitnessraum mit grauer Wandfarbe, Laminat und schwarzem Boden in Salt Lake City
Multifunktionaler, Mittelgroßer Moderner Fitnessraum mit grauer Wandfarbe, Laminat und schwarzem Boden in Salt Lake City
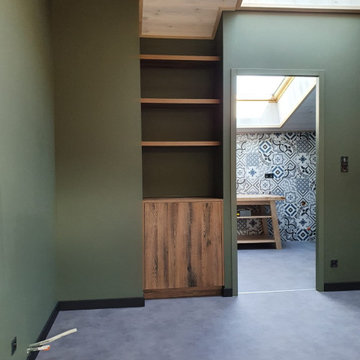
Créer un intérieur qui se marie à la bâtisse d'origine qui a 300 ans. Rénovée et embellie, elle conserve ainsi son authenticité et son charme tout en dégageant des énergies reposantes. Beaucoup de végétations et de pierres pour accompagner ce salon sur-mesure et permettre de recevoir du monde. Une salle de sport ouverte dans des tons verts et bois ainsi qu'une mezzanine ouverte et valorisée par un grand lustre et un joli poêle.
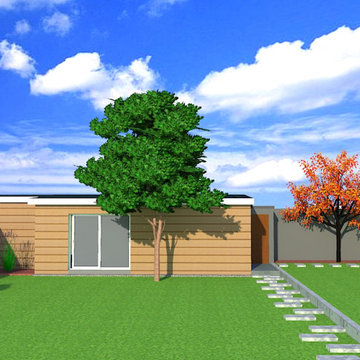
Rénovation d'une annexe en salle de sport. Pièce de 25m². Rénovation compléte.
Multifunktionaler, Mittelgroßer Moderner Fitnessraum mit Laminat in Paris
Multifunktionaler, Mittelgroßer Moderner Fitnessraum mit Laminat in Paris
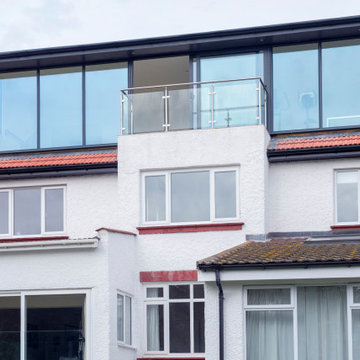
This Loft Conversion in South West London is located at the top of a hill, commanding such a prominent location offers breathtaking, uninterrupted views. To take full advantage of the view the client and designer decided to use floor to ceiling windows across the full width of the dormer to provide panoramic views out. Sliding doors then open onto a balcony to further enjoy the views of the skyline in the distance. The clients have chosen to make the space a home gym and we can see why!
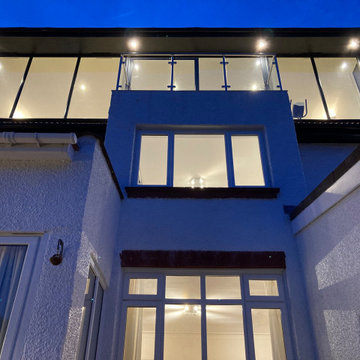
This Loft Conversion in South West London is located at the top of a hill, commanding such a prominent location offers breathtaking, uninterrupted views. To take full advantage of the view the client and designer decided to use floor to ceiling windows across the full width of the dormer to provide panoramic views out. Sliding doors then open onto a balcony to further enjoy the views of the skyline in the distance. The clients have chosen to make the space a home gym and we can see why!
Blauer Fitnessraum mit Laminat Ideen und Design
1