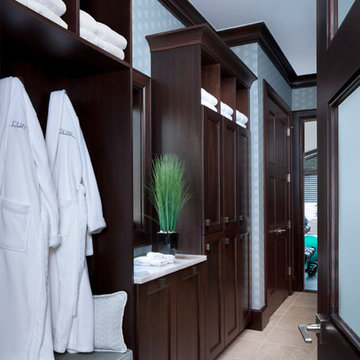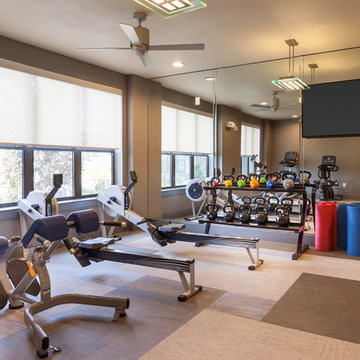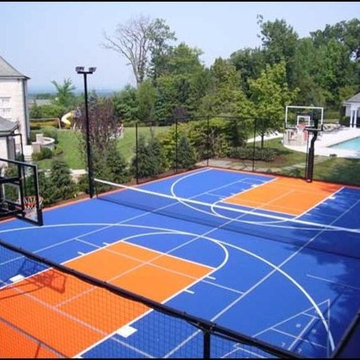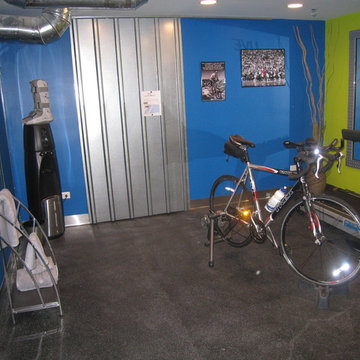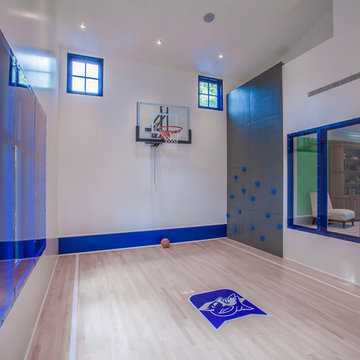Blauer Klassischer Fitnessraum Ideen und Design
Suche verfeinern:
Budget
Sortieren nach:Heute beliebt
1 – 20 von 244 Fotos

Rachael Ormond
Klassischer Fitnessraum mit grauer Wandfarbe und grauem Boden in Nashville
Klassischer Fitnessraum mit grauer Wandfarbe und grauem Boden in Nashville

Josh Caldwell Photography
Multifunktionaler Klassischer Fitnessraum mit beiger Wandfarbe, Teppichboden und braunem Boden in Denver
Multifunktionaler Klassischer Fitnessraum mit beiger Wandfarbe, Teppichboden und braunem Boden in Denver

©Finished Basement Company
Großer Klassischer Fitnessraum mit Kletterwand, grauer Wandfarbe und beigem Boden in Denver
Großer Klassischer Fitnessraum mit Kletterwand, grauer Wandfarbe und beigem Boden in Denver
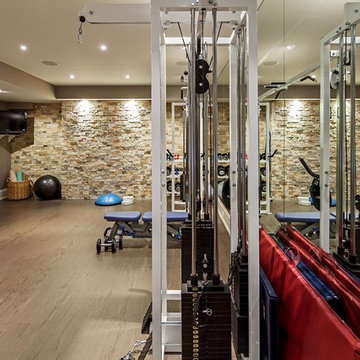
Peter Sellar
Klassischer Fitnessraum mit brauner Wandfarbe und beigem Boden in Toronto
Klassischer Fitnessraum mit brauner Wandfarbe und beigem Boden in Toronto

Arnal Photography
Klassischer Yogaraum mit grauer Wandfarbe und dunklem Holzboden in Toronto
Klassischer Yogaraum mit grauer Wandfarbe und dunklem Holzboden in Toronto

Großer Klassischer Fitnessraum mit Indoor-Sportplatz, gelber Wandfarbe, hellem Holzboden und beigem Boden in New York

Beautifully designed by Giannetti Architects and skillfully built by Morrow & Morrow Construction in 2006 in the highly coveted guard gated Brentwood Circle. The stunning estate features 5bd/5.5ba including maid quarters, library, and detached pool house.
Designer finishes throughout with wide plank hardwood floors, crown molding, and interior service elevator. Sumptuous master suite and bath with large terrace overlooking pool and yard. 3 additional bedroom suites + dance studio/4th bedroom upstairs.
Spacious family room with custom built-ins, eat-in cook's kitchen with top of the line appliances and butler's pantry & nook. Formal living room w/ french limestone fireplace designed by Steve Gianetti and custom made in France, dining room, and office/library with floor-to ceiling mahogany built-in bookshelves & rolling ladder. Serene backyard with swimmer's pool & spa. Private and secure yet only minutes to the Village. This is a rare offering. Listed with Steven Moritz & Bruno Abisror. Post Rain - Jeff Ong Photos

Alex J Olson
Geräumiger Klassischer Fitnessraum mit weißer Wandfarbe und hellem Holzboden in Los Angeles
Geräumiger Klassischer Fitnessraum mit weißer Wandfarbe und hellem Holzboden in Los Angeles

Jim Schmid Photography
Multifunktionaler Klassischer Fitnessraum mit weißer Wandfarbe, Teppichboden und beigem Boden in Charlotte
Multifunktionaler Klassischer Fitnessraum mit weißer Wandfarbe, Teppichboden und beigem Boden in Charlotte
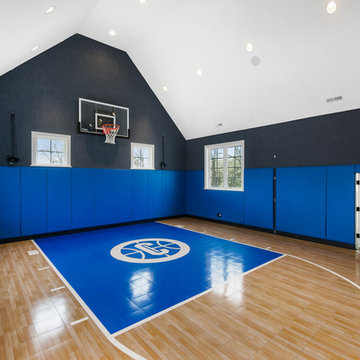
Custom Sport Court with secret room attached
Großer Klassischer Fitnessraum mit Indoor-Sportplatz, grauer Wandfarbe, hellem Holzboden und braunem Boden in Chicago
Großer Klassischer Fitnessraum mit Indoor-Sportplatz, grauer Wandfarbe, hellem Holzboden und braunem Boden in Chicago
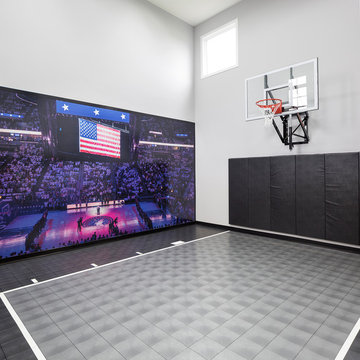
Space Crafting
Klassischer Fitnessraum mit Indoor-Sportplatz, bunten Wänden und buntem Boden in Minneapolis
Klassischer Fitnessraum mit Indoor-Sportplatz, bunten Wänden und buntem Boden in Minneapolis

Multifunktionaler, Großer Klassischer Fitnessraum mit grauer Wandfarbe, Korkboden und schwarzem Boden in Calgary
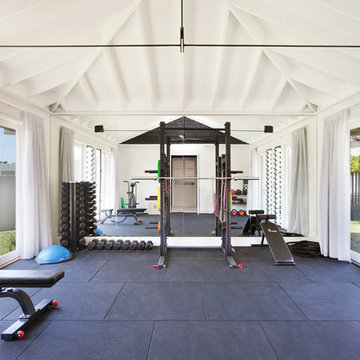
Hall Constructions NSW, Built Traditional/Contemporary style Home. Built in Wamberal, Central Coast NSW.
Klassischer Fitnessraum mit weißer Wandfarbe in Central Coast
Klassischer Fitnessraum mit weißer Wandfarbe in Central Coast
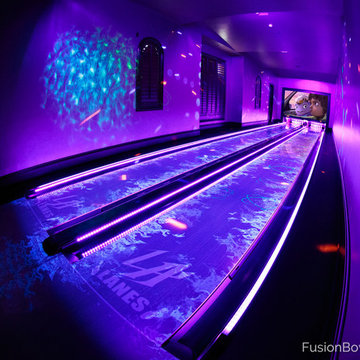
This home bowling alley features a custom lane color called "Red Hot Allusion" and special flame graphics that are visible under ultraviolet black lights, and a custom "LA Lanes" logo. 12' wide projection screen, down-lane LED lighting, custom gray pins and black pearl guest bowling balls, both with custom "LA Lanes" logo. Built-in ball and shoe storage. Triple overhead screens (2 scoring displays and 1 TV).
Blauer Klassischer Fitnessraum Ideen und Design
1

