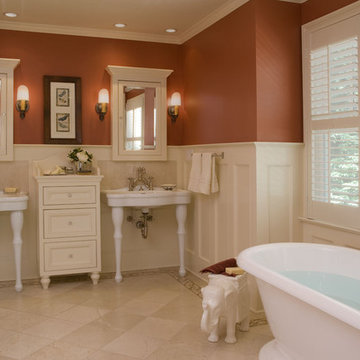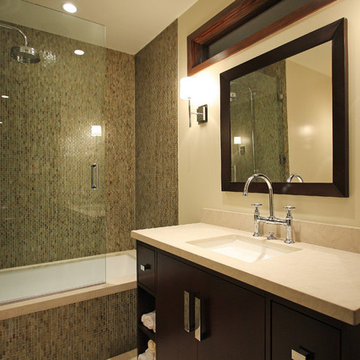Braune Badezimmer Ideen und Design
Suche verfeinern:
Budget
Sortieren nach:Heute beliebt
1 – 20 von 4.636 Fotos

A small pied-e-terre received an out-sized makeover. We opened the tiny kitchen to give it the feel and workability of a much larger space. Both the bath and the kitchen are true to the very traditional and charming Beacon Hill aesthetic.
Eric Roth Photography

This bright blue tropical bathroom highlights the use of local glass tiles in a palm leaf pattern and natural tropical hardwoods. The freestanding vanity is custom made out of tropical Sapele wood, the mirror was custom made to match. The hardware and fixtures are brushed bronze. The floor tile is porcelain.
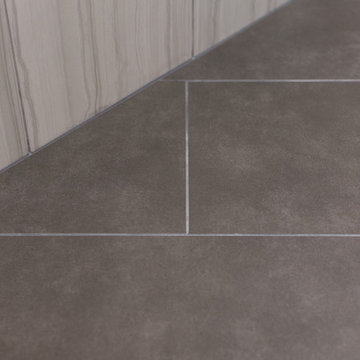
Großes Modernes Badezimmer En Suite mit Schrankfronten mit vertiefter Füllung, weißen Schränken, Eckbadewanne, Eckdusche, Toilette mit Aufsatzspülkasten, beiger Wandfarbe, Porzellan-Bodenfliesen, Unterbauwaschbecken, Granit-Waschbecken/Waschtisch, schwarzem Boden, Falttür-Duschabtrennung und schwarzer Waschtischplatte in Dallas

Großes Klassisches Badezimmer En Suite mit Eckdusche, Wandtoilette mit Spülkasten, weißen Fliesen, Metrofliesen, weißer Wandfarbe, grauem Boden, Marmorboden, Sockelwaschbecken, grauen Schränken und Marmor-Waschbecken/Waschtisch in New York
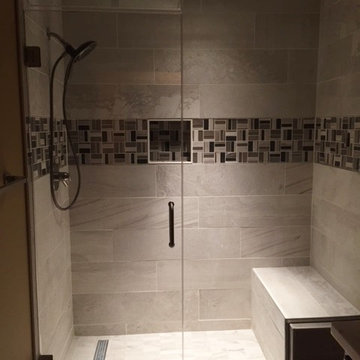
Mittelgroßes Modernes Duschbad mit Duschnische, farbigen Fliesen und Keramikboden in Sonstige
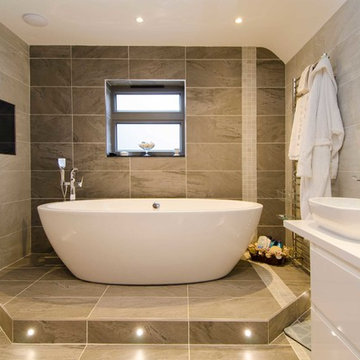
Modernes Badezimmer mit Aufsatzwaschbecken, flächenbündigen Schrankfronten, weißen Schränken, freistehender Badewanne, beigen Fliesen und beiger Wandfarbe in Buckinghamshire
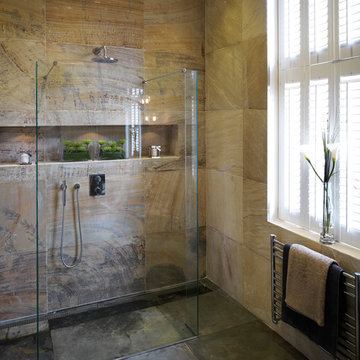
Modernes Badezimmer mit offener Dusche, offener Dusche und Pflanzen in London
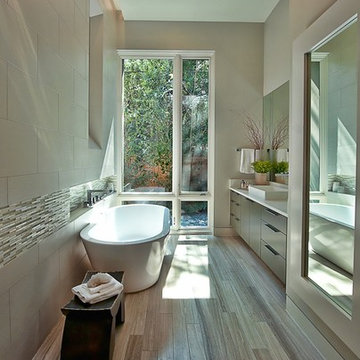
Modernes Langes und schmales Badezimmer mit freistehender Badewanne, Aufsatzwaschbecken, beigen Fliesen und Steinfliesen in Austin
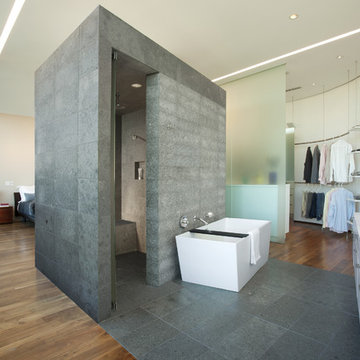
This sixth floor penthouse overlooks the city lakes, the Uptown retail district and the city skyline beyond. Designed for a young professional, the space is shaped by distinguishing the private and public realms through sculptural spatial gestures. Upon entry, a curved wall of white marble dust plaster pulls one into the space and delineates the boundary of the private master suite. The master bedroom space is screened from the entry by a translucent glass wall layered with a perforated veil creating optical dynamics and movement. This functions to privatize the master suite, while still allowing light to filter through the space to the entry. Suspended cabinet elements of Australian Walnut float opposite the curved white wall and Walnut floors lead one into the living room and kitchen spaces.
A custom perforated stainless steel shroud surrounds a spiral stair that leads to a roof deck and garden space above, creating a daylit lantern within the center of the space. The concept for the stair began with the metaphor of water as a connection to the chain of city lakes. An image of water was abstracted into a series of pixels that were translated into a series of varying perforations, creating a dynamic pattern cut out of curved stainless steel panels. The result creates a sensory exciting path of movement and light, allowing the user to move up and down through dramatic shadow patterns that change with the position of the sun, transforming the light within the space.
The kitchen is composed of Cherry and translucent glass cabinets with stainless steel shelves and countertops creating a progressive, modern backdrop to the interior edge of the living space. The powder room draws light through translucent glass, nestled behind the kitchen. Lines of light within, and suspended from the ceiling extend through the space toward the glass perimeter, defining a graphic counterpoint to the natural light from the perimeter full height glass.
Within the master suite a freestanding Burlington stone bathroom mass creates solidity and privacy while separating the bedroom area from the bath and dressing spaces. The curved wall creates a walk-in dressing space as a fine boutique within the suite. The suspended screen acts as art within the master bedroom while filtering the light from the full height windows which open to the city beyond.
The guest suite and office is located behind the pale blue wall of the kitchen through a sliding translucent glass panel. Natural light reaches the interior spaces of the dressing room and bath over partial height walls and clerestory glass.
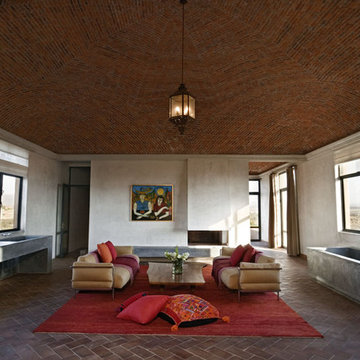
Photography by David Joseph
www.davidjosephphotography.com
Mediterranes Badezimmer mit integriertem Waschbecken und freistehender Badewanne in New York
Mediterranes Badezimmer mit integriertem Waschbecken und freistehender Badewanne in New York
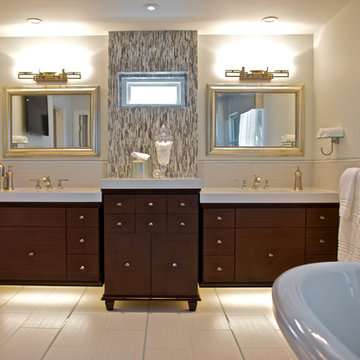
a serene and peaceful master bedroom featuring a vaulted ceiling, elegant chandelier, custom furntiure, blackout drapery and modern art paired with a smart and fresh bathroom with floors inlaid with glass, floating cabinets, a deep soaking tub and steam shower. they may never leave home again.
photography by michele menier of http://smoochphotog.com/Smooch_Photog/Home.html
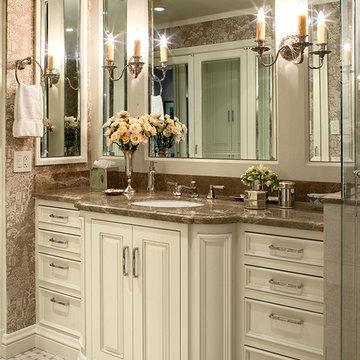
Master bath custom cabinetry, marble counters and basket weave floor.
Photography: Andrew McKinney
Klassisches Badezimmer mit Unterbauwaschbecken, profilierten Schrankfronten und weißen Schränken in San Francisco
Klassisches Badezimmer mit Unterbauwaschbecken, profilierten Schrankfronten und weißen Schränken in San Francisco
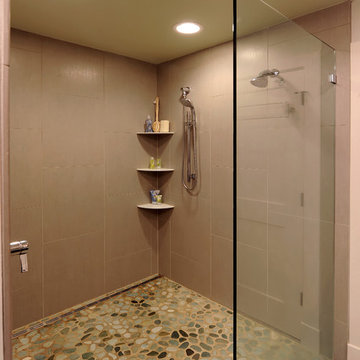
Bob Narod Photography
Modernes Badezimmer mit Kiesel-Bodenfliesen und bodengleicher Dusche in Washington, D.C.
Modernes Badezimmer mit Kiesel-Bodenfliesen und bodengleicher Dusche in Washington, D.C.
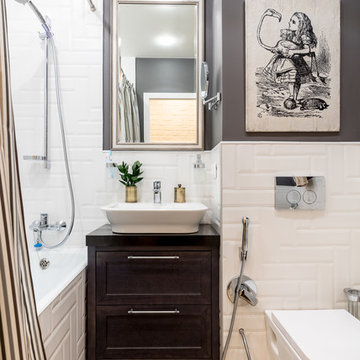
Для ванной выбрали недорогую плитку, чтобы она не смотрелась скучно и избито, разложили ее елочкой. Уюта небольшому помещению добавила тканевая шторка в полоску и картина из любимого произведения хозяйки.
Фото: Василий Буланов
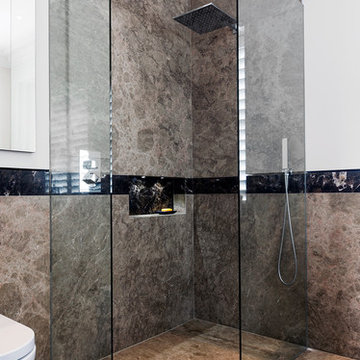
Wet rooms can be installed with or without glass panels, creating an enclosure. The addition of glass panels to this wet room looks wonderful and maintains its sophistication!
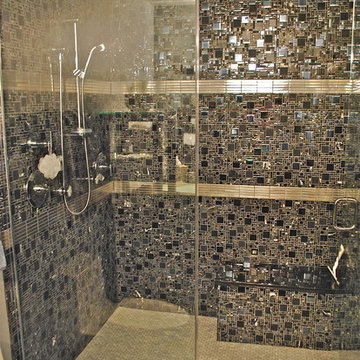
Jonathan Nutt
Klassisches Badezimmer mit integriertem Waschbecken, dunklen Holzschränken, Glaswaschbecken/Glaswaschtisch, Doppeldusche, Toilette mit Aufsatzspülkasten, grauen Fliesen, Mosaikfliesen, beiger Wandfarbe und Keramikboden in Chicago
Klassisches Badezimmer mit integriertem Waschbecken, dunklen Holzschränken, Glaswaschbecken/Glaswaschtisch, Doppeldusche, Toilette mit Aufsatzspülkasten, grauen Fliesen, Mosaikfliesen, beiger Wandfarbe und Keramikboden in Chicago
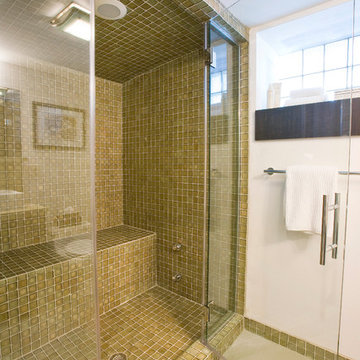
2008 Cincinnati Magazine Interior Design Award
Photography: Mike Bresnen
Modernes Badezimmer mit Duschnische und grünen Fliesen in Cincinnati
Modernes Badezimmer mit Duschnische und grünen Fliesen in Cincinnati
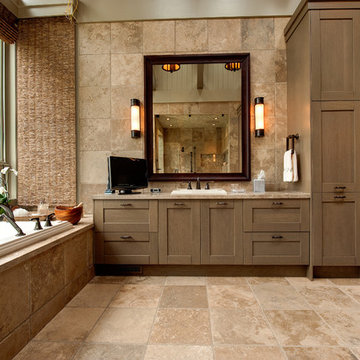
Master bathroom in a new Modern home in North Georgia Mountains
Photography by Galina Coada
Uriges Badezimmer mit Einbauwaschbecken, Schrankfronten im Shaker-Stil, hellbraunen Holzschränken, Einbaubadewanne und beigen Fliesen in Atlanta
Uriges Badezimmer mit Einbauwaschbecken, Schrankfronten im Shaker-Stil, hellbraunen Holzschränken, Einbaubadewanne und beigen Fliesen in Atlanta
Braune Badezimmer Ideen und Design
1
