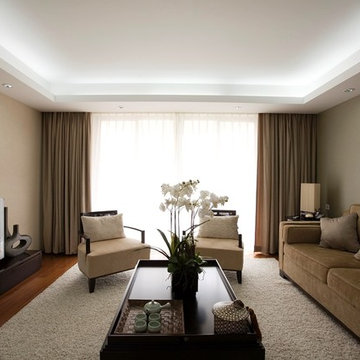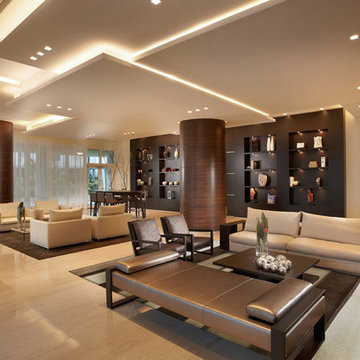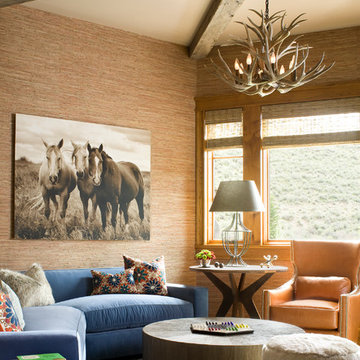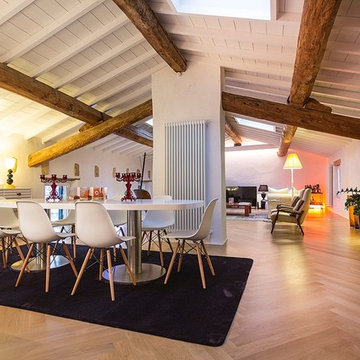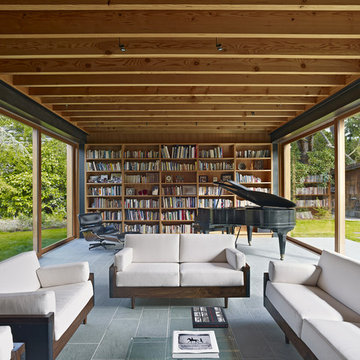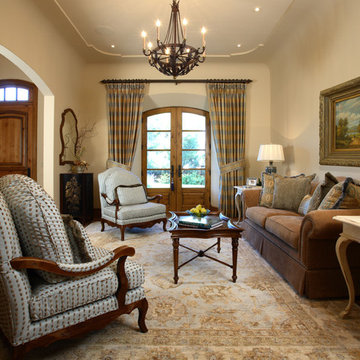Braune Wohnzimmer Ideen und Design
Suche verfeinern:
Budget
Sortieren nach:Heute beliebt
1 – 20 von 139 Fotos

Landmark Photography
Offenes Klassisches Wohnzimmer mit grauer Wandfarbe, braunem Boden und Kassettendecke in Minneapolis
Offenes Klassisches Wohnzimmer mit grauer Wandfarbe, braunem Boden und Kassettendecke in Minneapolis

Conceived as a remodel and addition, the final design iteration for this home is uniquely multifaceted. Structural considerations required a more extensive tear down, however the clients wanted the entire remodel design kept intact, essentially recreating much of the existing home. The overall floor plan design centers on maximizing the views, while extensive glazing is carefully placed to frame and enhance them. The residence opens up to the outdoor living and views from multiple spaces and visually connects interior spaces in the inner court. The client, who also specializes in residential interiors, had a vision of ‘transitional’ style for the home, marrying clean and contemporary elements with touches of antique charm. Energy efficient materials along with reclaimed architectural wood details were seamlessly integrated, adding sustainable design elements to this transitional design. The architect and client collaboration strived to achieve modern, clean spaces playfully interjecting rustic elements throughout the home.
Greenbelt Homes
Glynis Wood Interiors
Photography by Bryant Hill

Photographer: Tom Crane
Repräsentatives, Fernseherloses, Offenes, Großes Klassisches Wohnzimmer mit beiger Wandfarbe, Teppichboden, Kamin und Kaminumrandung aus Stein in Philadelphia
Repräsentatives, Fernseherloses, Offenes, Großes Klassisches Wohnzimmer mit beiger Wandfarbe, Teppichboden, Kamin und Kaminumrandung aus Stein in Philadelphia

Atherton living room
Custom window covering
Geometric light fixture
Traditional furnishings
Interior Design: RKI Interior Design
Architect: Stewart & Associates
Builder: Markay Johnson
Photo: Bernard Andre
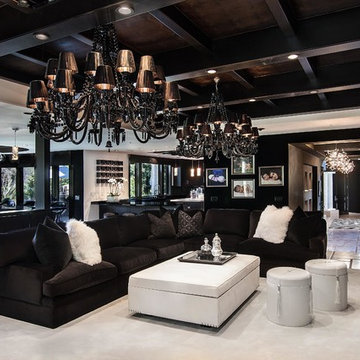
SJC Dramatic Remodel
Modernes Wohnzimmer mit schwarzer Wandfarbe in Orange County
Modernes Wohnzimmer mit schwarzer Wandfarbe in Orange County
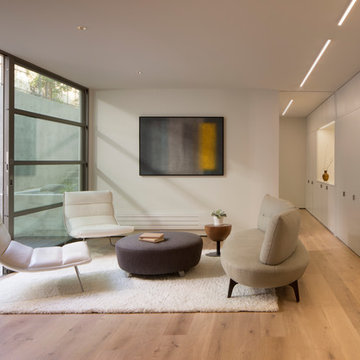
Photography by Paul Dyer
Repräsentatives, Fernseherloses Modernes Wohnzimmer mit hellem Holzboden in San Francisco
Repräsentatives, Fernseherloses Modernes Wohnzimmer mit hellem Holzboden in San Francisco

The Clients contacted Cecil Baker + Partners to reconfigure and remodel the top floor of a prominent Philadelphia high-rise into an urban pied-a-terre. The forty-five story apartment building, overlooking Washington Square Park and its surrounding neighborhoods, provided a modern shell for this truly contemporary renovation. Originally configured as three penthouse units, the 8,700 sf interior, as well as 2,500 square feet of terrace space, was to become a single residence with sweeping views of the city in all directions.
The Client’s mission was to create a city home for collecting and displaying contemporary glass crafts. Their stated desire was to cast an urban home that was, in itself, a gallery. While they enjoy a very vital family life, this home was targeted to their urban activities - entertainment being a central element.
The living areas are designed to be open and to flow into each other, with pockets of secondary functions. At large social events, guests feel free to access all areas of the penthouse, including the master bedroom suite. A main gallery was created in order to house unique, travelling art shows.
Stemming from their desire to entertain, the penthouse was built around the need for elaborate food preparation. Cooking would be visible from several entertainment areas with a “show” kitchen, provided for their renowned chef. Secondary preparation and cleaning facilities were tucked away.
The architects crafted a distinctive residence that is framed around the gallery experience, while also incorporating softer residential moments. Cecil Baker + Partners embraced every element of the new penthouse design beyond those normally associated with an architect’s sphere, from all material selections, furniture selections, furniture design, and art placement.
Barry Halkin and Todd Mason Photography
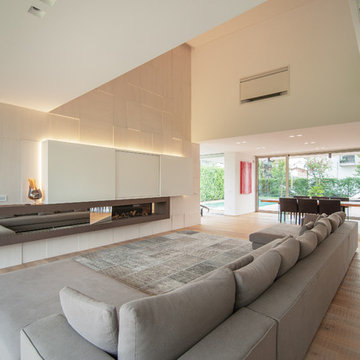
ph: Raffaella Fornasier
Großes, Offenes Modernes Wohnzimmer mit beiger Wandfarbe und hellem Holzboden in Venedig
Großes, Offenes Modernes Wohnzimmer mit beiger Wandfarbe und hellem Holzboden in Venedig

We were commissioned to transform a tired Victorian mansion flat in Sloane Street into an elegant contemporary apartment. Although the original layout has largely been retained, extensive structural alterations were carried out to improve the relationships between the various spaces. This required close liason with The Cadogan Estate.
Photographer: Bruce Hemming
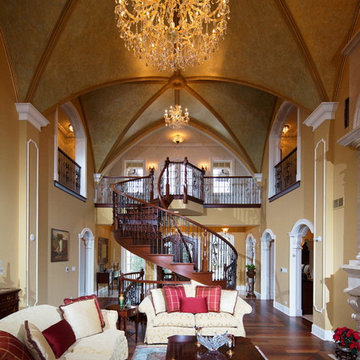
Homes by Pinnacle, Inc. - Barrington, Illinois
Offenes Klassisches Wohnzimmer mit beiger Wandfarbe und dunklem Holzboden in Chicago
Offenes Klassisches Wohnzimmer mit beiger Wandfarbe und dunklem Holzboden in Chicago
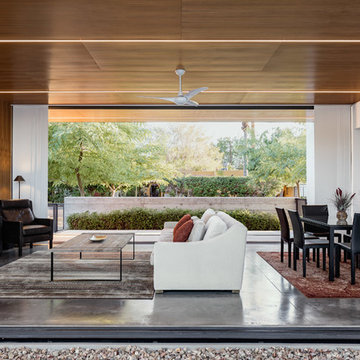
Mittelgroßes, Offenes Modernes Wohnzimmer ohne Kamin mit Betonboden, TV-Wand, brauner Wandfarbe und grauem Boden in Phoenix
Braune Wohnzimmer Ideen und Design
1


