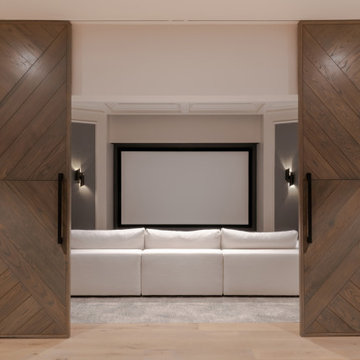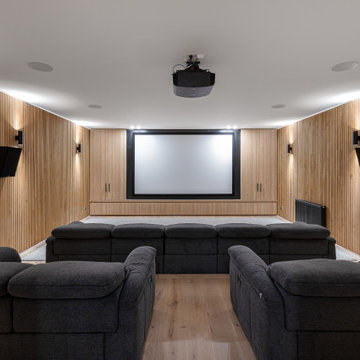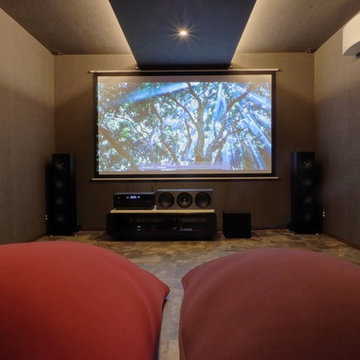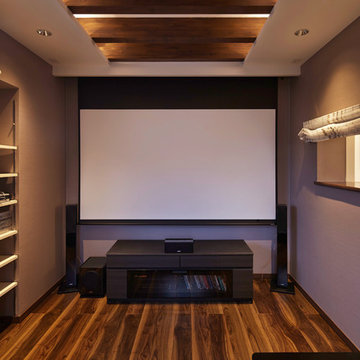Braunes Heimkino Ideen und Design

Photo by Bernard André
Klassisches Heimkino mit TV-Wand in San Francisco
Klassisches Heimkino mit TV-Wand in San Francisco

Landmark Photography
Großes, Offenes Modernes Heimkino mit weißer Wandfarbe, braunem Holzboden, Leinwand und braunem Boden in Sonstige
Großes, Offenes Modernes Heimkino mit weißer Wandfarbe, braunem Holzboden, Leinwand und braunem Boden in Sonstige
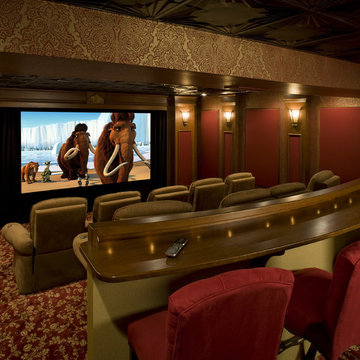
Elegant home theater designed to compliment the English pub decor in the rest of the basement. This project won a National award from NARI. Designed & fabricated in the In-House Cabinet shop of Media Rooms Inc.
Our goal was to not have any audio video components visible in the room. In addition to the audio and video system, we designed and fabricated (in-house) all of the interior elements including: acoustical wall panels, custom columns, wood millwork, proscenium (around the video screen) and custom counter in the rear of the theater room. We also installed a tin ceiling and supplied the carpet and chairs.
We located the audio video components in an in-wall closet and fabricated an acoustical panel door to hide the components from view. The left and right front speakers were built into the decorative columns behind the acoustically transparent fabric. The center channel and subwoofers were built into the proscenium directly behind and below the screen. The side speakers are placed in one of the side decorative columns and the rear speakers were placed in the ceiling. Decorative acoustic panels were placed throughout the room to match the aesthetic and add absorption. We installed wood trim around the panels to add to the elegance of the room.
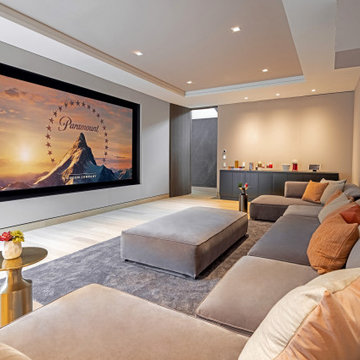
Marisol Malibu Zero One home. Modern malibu estate.
Modernes Heimkino in Los Angeles
Modernes Heimkino in Los Angeles
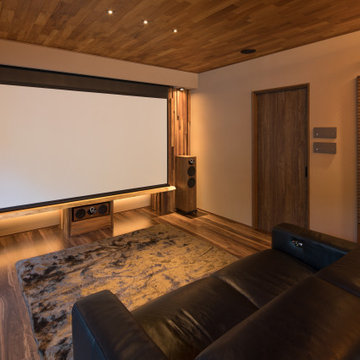
スクリーンを下ろした所です。
機材は右の格子扉内に収納。
Modernes Heimkino mit beiger Wandfarbe, braunem Holzboden, Leinwand und braunem Boden in Sonstige
Modernes Heimkino mit beiger Wandfarbe, braunem Holzboden, Leinwand und braunem Boden in Sonstige
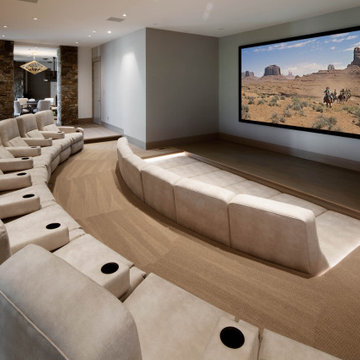
An exceptional Home Theater for a large crowd! Home built by Utah's Luxury Home Builders, Cameo Homes Inc.
Offenes Uriges Heimkino mit grauer Wandfarbe, Teppichboden, Leinwand und beigem Boden in Salt Lake City
Offenes Uriges Heimkino mit grauer Wandfarbe, Teppichboden, Leinwand und beigem Boden in Salt Lake City
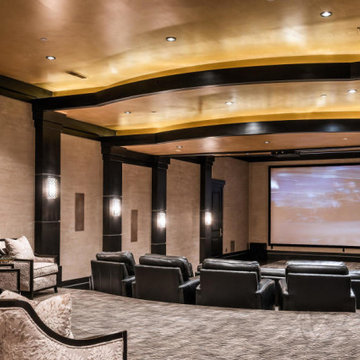
Großes, Abgetrenntes Klassisches Heimkino mit grauer Wandfarbe, Teppichboden, Leinwand und buntem Boden in Salt Lake City
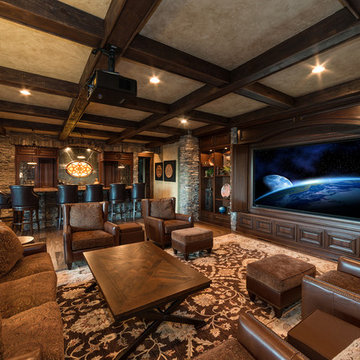
This media room has tri-folding doors beneath a paneled arched header to conceal the screen when not in use. Doors below the screen are on touch-catches for discreet equipment storage. The media center is flanked on both sides by open display cabinets. In the background to the left, you see the wet bar with custom leaded glass designs and a matching leaded glass interior door into the wine room - all by Banner's Cabinets.
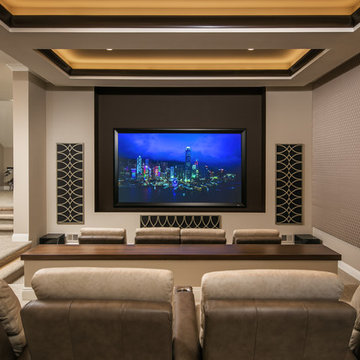
Großes, Offenes Modernes Heimkino mit beiger Wandfarbe, Teppichboden, Leinwand und beigem Boden in Omaha
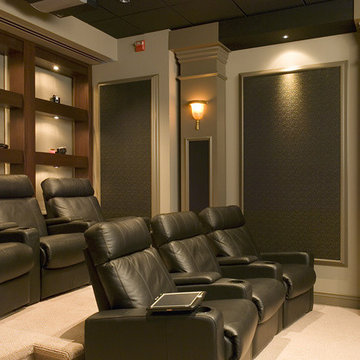
lighting control
Mittelgroßes, Abgetrenntes Klassisches Heimkino mit beiger Wandfarbe und Teppichboden in Sonstige
Mittelgroßes, Abgetrenntes Klassisches Heimkino mit beiger Wandfarbe und Teppichboden in Sonstige
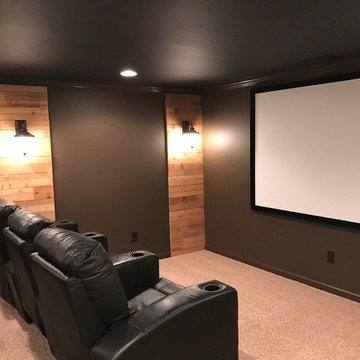
Großes, Abgetrenntes Industrial Heimkino mit schwarzer Wandfarbe, Teppichboden und Leinwand in Atlanta
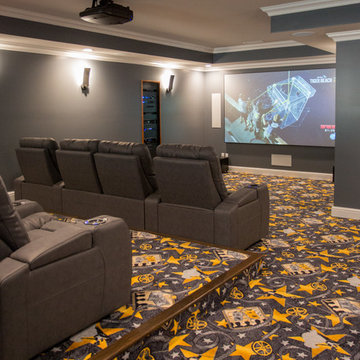
Abgetrenntes Klassisches Heimkino mit grauer Wandfarbe, Teppichboden, Leinwand und buntem Boden in Sonstige
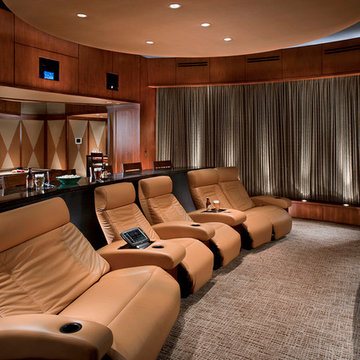
Geräumiges, Abgetrenntes Modernes Heimkino mit brauner Wandfarbe, Teppichboden und Leinwand in Los Angeles
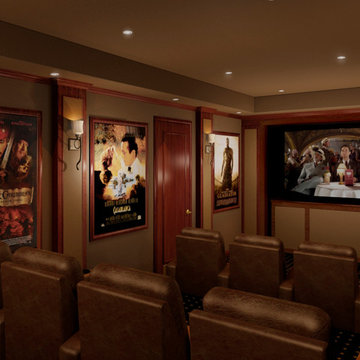
Home Theater featuring Movie Poster reproductions on Acoustic Panels
Mittelgroßes Modernes Heimkino in Miami
Mittelgroßes Modernes Heimkino in Miami

Coronado, CA
The Alameda Residence is situated on a relatively large, yet unusually shaped lot for the beachside community of Coronado, California. The orientation of the “L” shaped main home and linear shaped guest house and covered patio create a large, open courtyard central to the plan. The majority of the spaces in the home are designed to engage the courtyard, lending a sense of openness and light to the home. The aesthetics take inspiration from the simple, clean lines of a traditional “A-frame” barn, intermixed with sleek, minimal detailing that gives the home a contemporary flair. The interior and exterior materials and colors reflect the bright, vibrant hues and textures of the seaside locale.
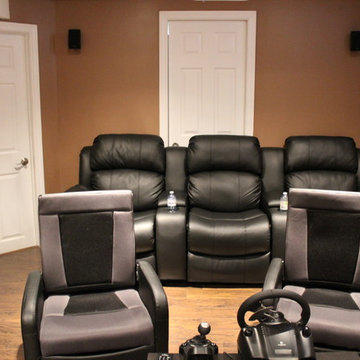
Mittelgroßes, Abgetrenntes Klassisches Heimkino mit brauner Wandfarbe, braunem Holzboden und Leinwand in Toronto
Braunes Heimkino Ideen und Design
1
