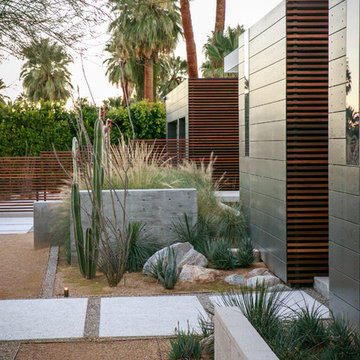Luxus Wohnideen und Designs
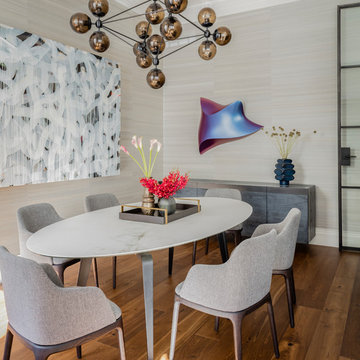
Photography by Michael J. Lee
Geschlossenes, Mittelgroßes Modernes Esszimmer mit grauer Wandfarbe, braunem Holzboden und braunem Boden in Boston
Geschlossenes, Mittelgroßes Modernes Esszimmer mit grauer Wandfarbe, braunem Holzboden und braunem Boden in Boston

Fashionistas rejoice! A closet of dreams... Cabinetry - R.D. Henry & Company Hardware - Top Knobs - M431
Großer Klassischer Begehbarer Kleiderschrank mit flächenbündigen Schrankfronten, weißen Schränken, braunem Holzboden und braunem Boden in Sonstige
Großer Klassischer Begehbarer Kleiderschrank mit flächenbündigen Schrankfronten, weißen Schränken, braunem Holzboden und braunem Boden in Sonstige
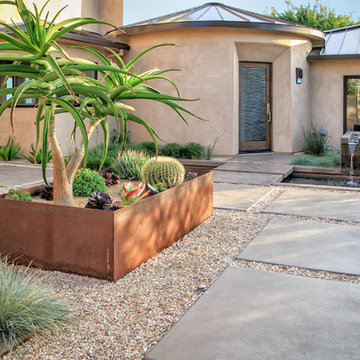
Großer Moderner Garten mit Kübelpflanzen und direkter Sonneneinstrahlung in San Diego
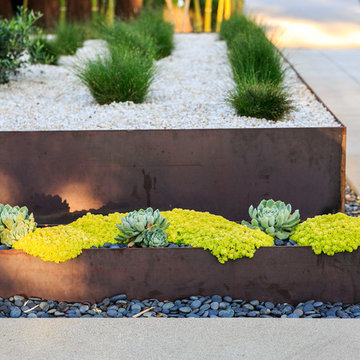
Großer, Halbschattiger Moderner Garten hinter dem Haus mit Kübelpflanzen und Betonboden in San Diego
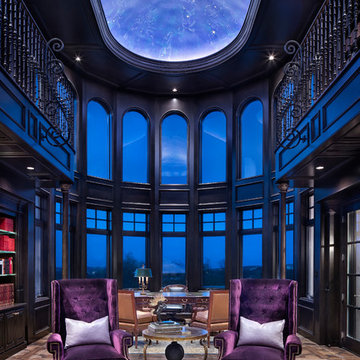
Geräumiges Klassisches Arbeitszimmer mit Arbeitsplatz, schwarzer Wandfarbe, dunklem Holzboden, freistehendem Schreibtisch und braunem Boden in Austin

This gorgeous modern farmhouse features hardie board board and batten siding with stunning black framed Pella windows. The soffit lighting accents each gable perfectly and creates the perfect farmhouse.

This family room with a white fireplace has a blue wallpapered tray ceiling, a turquoise barn door, and a white antler chandelier. The Denver home was decorated by Andrea Schumacher Interiors using gorgeous color choices and unique decor.
Photo Credit: Emily Minton Redfield

The upstairs catwalk overlooks into the two-story great room.
Großer Moderner Flur mit weißer Wandfarbe, braunem Holzboden und grauem Boden in Seattle
Großer Moderner Flur mit weißer Wandfarbe, braunem Holzboden und grauem Boden in Seattle
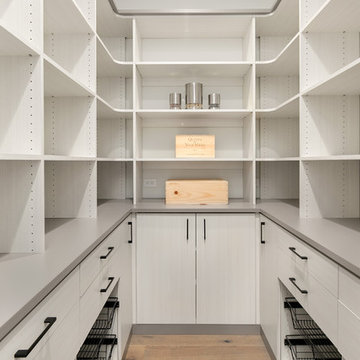
The walk-in pantry features gray melamine shelving and has countless cabinets and drawers for extra storage.
Große Moderne Küche mit Vorratsschrank, flächenbündigen Schrankfronten, grauen Schränken, braunem Holzboden, grauem Boden und grauer Arbeitsplatte in Seattle
Große Moderne Küche mit Vorratsschrank, flächenbündigen Schrankfronten, grauen Schränken, braunem Holzboden, grauem Boden und grauer Arbeitsplatte in Seattle
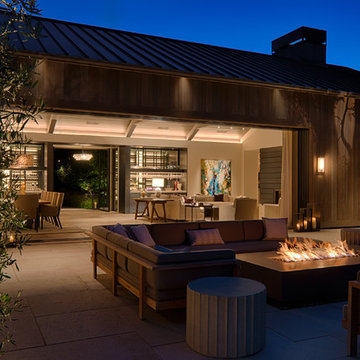
Technical Imagery Studios
Geräumiger, Unbedeckter Landhaus Patio hinter dem Haus mit Feuerstelle und Natursteinplatten in San Francisco
Geräumiger, Unbedeckter Landhaus Patio hinter dem Haus mit Feuerstelle und Natursteinplatten in San Francisco

Technical Imagery Studios
Geräumiges, Offenes Landhausstil Wohnzimmer mit weißer Wandfarbe, verstecktem TV, beigem Boden und Schieferboden in San Francisco
Geräumiges, Offenes Landhausstil Wohnzimmer mit weißer Wandfarbe, verstecktem TV, beigem Boden und Schieferboden in San Francisco
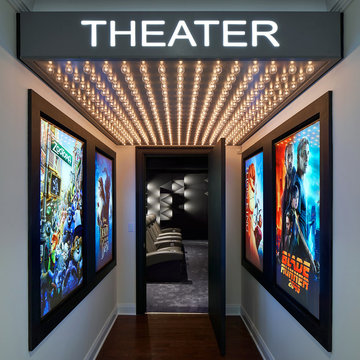
Phillip Ennis Photography
Modernes Heimkino mit grauer Wandfarbe, Teppichboden und grauem Boden in New York
Modernes Heimkino mit grauer Wandfarbe, Teppichboden und grauem Boden in New York
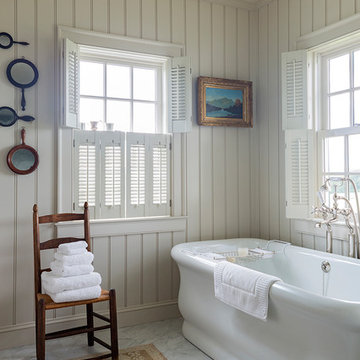
Doyle Coffin Architecture + George Ross, Photographer
Großes Landhaus Badezimmer En Suite mit freistehender Badewanne, weißer Wandfarbe, Marmorboden und weißem Boden in Bridgeport
Großes Landhaus Badezimmer En Suite mit freistehender Badewanne, weißer Wandfarbe, Marmorboden und weißem Boden in Bridgeport

Located in a historic building once used as a warehouse. The 12,000 square foot residential conversion is designed to support the historical with the modern. The living areas and roof fabrication were intended to allow for a seamless shift between indoor and outdoor. The exterior view opens for a grand scene over the Mississippi River and the Memphis skyline. The primary objective of the plan was to unite the different spaces in a meaningful way; from the custom designed lower level wine room, to the entry foyer, to the two-story library and mezzanine. These elements are orchestrated around a bright white central atrium and staircase, an ideal backdrop to the client’s evolving art collection.
Greg Boudouin, Interiors
Alyssa Rosenheck: Photos

Peter Taylor
Große, Offene, Zweizeilige Moderne Küche mit Unterbauwaschbecken, hellen Holzschränken, Kalkstein-Arbeitsplatte, schwarzen Elektrogeräten, Marmorboden, Kücheninsel, weißem Boden, grauer Arbeitsplatte und flächenbündigen Schrankfronten in Brisbane
Große, Offene, Zweizeilige Moderne Küche mit Unterbauwaschbecken, hellen Holzschränken, Kalkstein-Arbeitsplatte, schwarzen Elektrogeräten, Marmorboden, Kücheninsel, weißem Boden, grauer Arbeitsplatte und flächenbündigen Schrankfronten in Brisbane

Jonathan Edwards Media
Große Küche in L-Form mit Vorratsschrank, Landhausspüle, Schrankfronten im Shaker-Stil, weißen Schränken, Quarzwerkstein-Arbeitsplatte, Küchenrückwand in Weiß, Rückwand aus Marmor, Küchengeräten aus Edelstahl, braunem Holzboden, Kücheninsel, grauem Boden und weißer Arbeitsplatte in Sonstige
Große Küche in L-Form mit Vorratsschrank, Landhausspüle, Schrankfronten im Shaker-Stil, weißen Schränken, Quarzwerkstein-Arbeitsplatte, Küchenrückwand in Weiß, Rückwand aus Marmor, Küchengeräten aus Edelstahl, braunem Holzboden, Kücheninsel, grauem Boden und weißer Arbeitsplatte in Sonstige
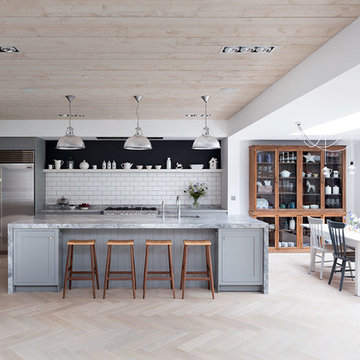
Roundhouse framed Classic bespoke kitchen painted in matt lacquer Farrow & Ball Manor House Grey and Strong White, worktop in White Fantasy. Photography by Nick Kane.
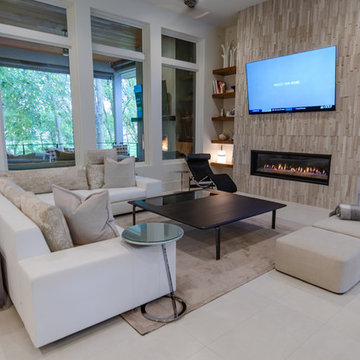
Large Ligne Roset 'Exclusif' sectional in white leather with fabric back cushions. Poliform 'Bristol' cabinet doubles as sofa table and extra storage. Cassina 'LC4' chaise with Minotti side table. Minotti black wood coffee table and upholstered poufs. B&B Italia 'Cratis' wool rug. Chrome side table by Ligne Roset. Floor vase, lamp, and small accessories by Ligne Roset. Globe table lamp by Flos.
photo credit: Nathan Scott

Part of the new addition was adding the laundry upstairs!
Einzeilige, Große Klassische Waschküche mit Landhausspüle, Schrankfronten mit vertiefter Füllung, weißen Schränken, Granit-Arbeitsplatte, grauer Wandfarbe, Keramikboden, Waschmaschine und Trockner nebeneinander, buntem Boden und bunter Arbeitsplatte in Minneapolis
Einzeilige, Große Klassische Waschküche mit Landhausspüle, Schrankfronten mit vertiefter Füllung, weißen Schränken, Granit-Arbeitsplatte, grauer Wandfarbe, Keramikboden, Waschmaschine und Trockner nebeneinander, buntem Boden und bunter Arbeitsplatte in Minneapolis
Luxus Wohnideen und Designs
54



















