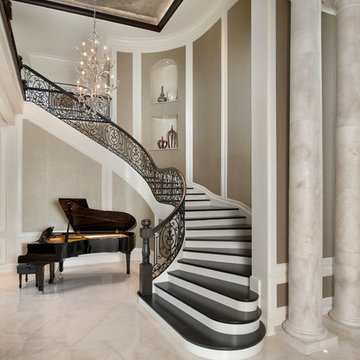Luxus Wohnideen und Designs
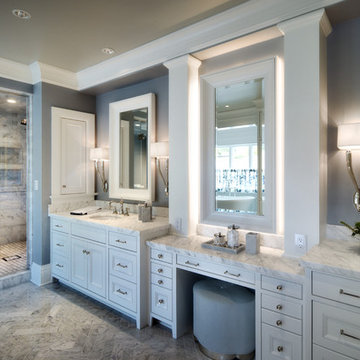
Mike Jensen Photography
Geräumiges Klassisches Badezimmer En Suite mit Schrankfronten mit vertiefter Füllung, weißen Schränken, schwarz-weißen Fliesen, Marmor-Waschbecken/Waschtisch, Steinfliesen, freistehender Badewanne, Eckdusche, Wandtoilette mit Spülkasten, grauer Wandfarbe, Marmorboden, Unterbauwaschbecken, grauem Boden und Falttür-Duschabtrennung in Seattle
Geräumiges Klassisches Badezimmer En Suite mit Schrankfronten mit vertiefter Füllung, weißen Schränken, schwarz-weißen Fliesen, Marmor-Waschbecken/Waschtisch, Steinfliesen, freistehender Badewanne, Eckdusche, Wandtoilette mit Spülkasten, grauer Wandfarbe, Marmorboden, Unterbauwaschbecken, grauem Boden und Falttür-Duschabtrennung in Seattle
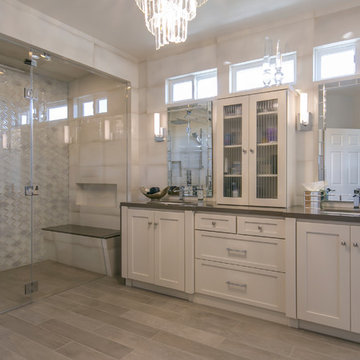
Photography Credit: Mark Gebhardt
Großes Klassisches Badezimmer En Suite mit Schrankfronten im Shaker-Stil, weißen Schränken, bodengleicher Dusche, grauen Fliesen, Porzellanfliesen, grauer Wandfarbe, Porzellan-Bodenfliesen, Einbauwaschbecken, Quarzwerkstein-Waschtisch, beigem Boden und Falttür-Duschabtrennung in San Francisco
Großes Klassisches Badezimmer En Suite mit Schrankfronten im Shaker-Stil, weißen Schränken, bodengleicher Dusche, grauen Fliesen, Porzellanfliesen, grauer Wandfarbe, Porzellan-Bodenfliesen, Einbauwaschbecken, Quarzwerkstein-Waschtisch, beigem Boden und Falttür-Duschabtrennung in San Francisco
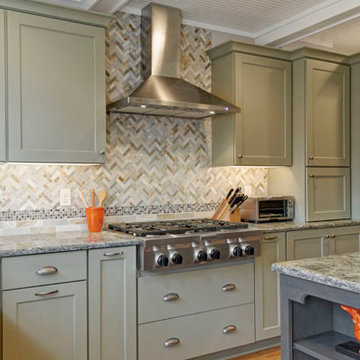
Open Kitchen Concept - Dining room, green cabinets, wall oven, vent hood, range, three seat kitchen island, pendants, kitchen addition, herringbone tile backsplash in Upper Arlington

Mediterranean bathroom remodel
Custom Design & Construction
Großes Mediterranes Badezimmer mit Schränken im Used-Look, Waschtisch aus Holz, Unterbauwanne, Eckdusche, Wandtoilette mit Spülkasten, weißen Fliesen, Marmorfliesen, grauer Wandfarbe, Travertin, Aufsatzwaschbecken, beigem Boden, Falttür-Duschabtrennung und Lamellenschränken in Los Angeles
Großes Mediterranes Badezimmer mit Schränken im Used-Look, Waschtisch aus Holz, Unterbauwanne, Eckdusche, Wandtoilette mit Spülkasten, weißen Fliesen, Marmorfliesen, grauer Wandfarbe, Travertin, Aufsatzwaschbecken, beigem Boden, Falttür-Duschabtrennung und Lamellenschränken in Los Angeles

In the master suite, custom side tables made of vintage card catalogs flank a dark gray and blue bookcase laid out in a herringbone pattern that takes up the entire wall behind the upholstered headboard.
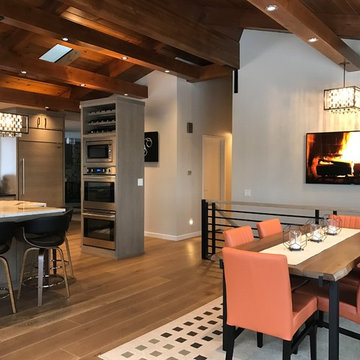
Offene, Mittelgroße Retro Küche in U-Form mit Waschbecken, flächenbündigen Schrankfronten, grauen Schränken, Granit-Arbeitsplatte, Küchenrückwand in Blau, Rückwand aus Glasfliesen, Elektrogeräten mit Frontblende, braunem Holzboden und Kücheninsel in Boise
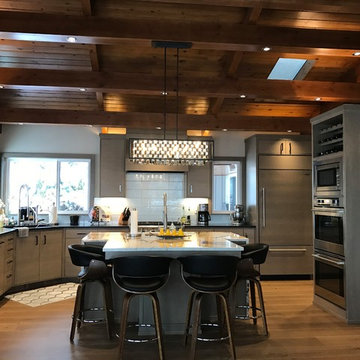
Offene, Mittelgroße Retro Küche in U-Form mit Waschbecken, flächenbündigen Schrankfronten, grauen Schränken, Granit-Arbeitsplatte, Küchenrückwand in Blau, Rückwand aus Glasfliesen, Elektrogeräten mit Frontblende, braunem Holzboden und Kücheninsel in Boise

A dark office in the center of the house was turned into this cozy library. We opened the space up to the living room by adding another large archway. The custom bookshelves have beadboard backing to match original boarding we found in the house.. The library lamps are from Rejuvenation.

We created the light shaft above the island, which allows light in through two new round windows. These openings used to be attic vents. The beams are reclaimed lumber. Lighting and pulls are from Rejuvenation.

Ensuite to the Principal bedroom, walls clad in Viola Marble with a white metro contrast, styled with a contemporary vanity unit, mirror and Belgian wall lights.
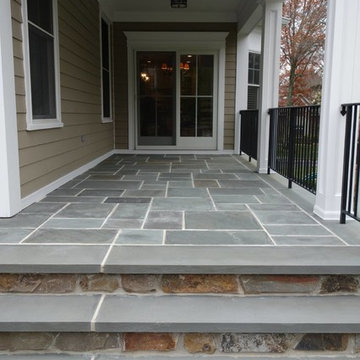
For this family in Chatham, NJ we were hired to build them a bluestone patio at the rear of their home. The patio includes a modern gas fire-pit, built-in grilling station, a bar complete with built-in refrigerator and kegerator, (2) light piers, a sitting wall around the perimeter and (2) sets of steps. In order to give the home continuity from front to back, we used matching natural blue bluestone tiles of random sizes, matching real stone veneer to all stair risers, structure sides and walls. 2" thick bluestone caps were used for the walls and stair treads. We installed LED strip lighting below the lip of the wall caps to give them some night lighting. The counter top material for the grilling station and bar is 1.25" Quartz. The finished product was a great success and we couldn't have asked to work for a better family. We wish them many good times ahead in their new outdoor living space! #GreatWorkForGreatPeople
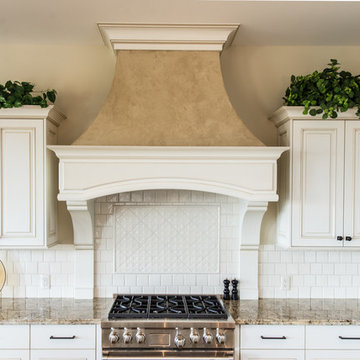
Old world european style kitchen. Custom made hood fan with textured painted finish. Raised panel cabinet doors with painted and glazed finish.
Große Klassische Wohnküche in L-Form mit profilierten Schrankfronten, weißen Schränken, Granit-Arbeitsplatte, Küchenrückwand in Beige und Kücheninsel in Vancouver
Große Klassische Wohnküche in L-Form mit profilierten Schrankfronten, weißen Schränken, Granit-Arbeitsplatte, Küchenrückwand in Beige und Kücheninsel in Vancouver

Contemporary kitchen and dining space with Nordic styling for a young family in Kensington. The kitchen is bespoke made and designed by the My-Studio team as part of our joinery offer.
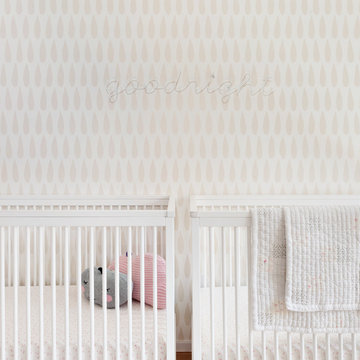
Custom cribs by Duc Duc with accent wallpaper and custom "Goodnight" sign.
photo credits to Regan Wood Photography
Mittelgroßes Klassisches Babyzimmer mit beiger Wandfarbe und braunem Holzboden in New York
Mittelgroßes Klassisches Babyzimmer mit beiger Wandfarbe und braunem Holzboden in New York
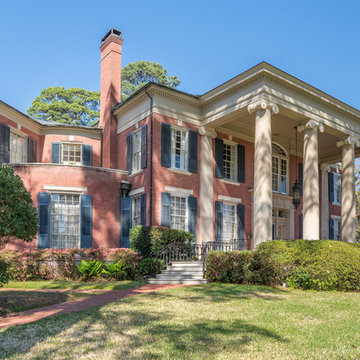
Zweistöckiges, Geräumiges Klassisches Haus mit Backsteinfassade, Halbwalmdach und roter Fassadenfarbe in New Orleans

Großer Country Wintergarten mit Porzellan-Bodenfliesen, Kaminumrandung aus Stein, normaler Decke und grauem Boden in Sonstige
Dining al fresco overlooking the Green River Reservoir. Natural finish on pine V groove planks. Custom windows and screens.
Verglaste, Überdachte, Große Urige Veranda hinter dem Haus mit Dielen in Burlington
Verglaste, Überdachte, Große Urige Veranda hinter dem Haus mit Dielen in Burlington
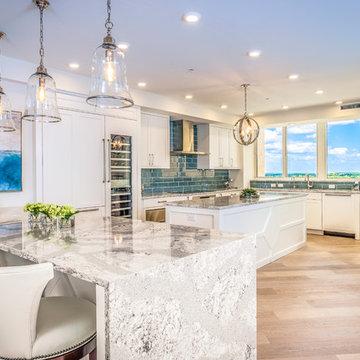
Beautiful kitchen remodel in Naples, Florida. Large windows allow for ample light to flow into the space, keeping the feel of this room light and happy.

Edward C. Butera
Offene, Einzeilige, Geräumige Moderne Küche mit Unterbauwaschbecken, flächenbündigen Schrankfronten, hellen Holzschränken, Quarzit-Arbeitsplatte, Rückwand aus Stein, Elektrogeräten mit Frontblende, hellem Holzboden und Kücheninsel in Miami
Offene, Einzeilige, Geräumige Moderne Küche mit Unterbauwaschbecken, flächenbündigen Schrankfronten, hellen Holzschränken, Quarzit-Arbeitsplatte, Rückwand aus Stein, Elektrogeräten mit Frontblende, hellem Holzboden und Kücheninsel in Miami
Luxus Wohnideen und Designs
90



















