Gehobene Wohnideen und Einrichtungsideen für Räume
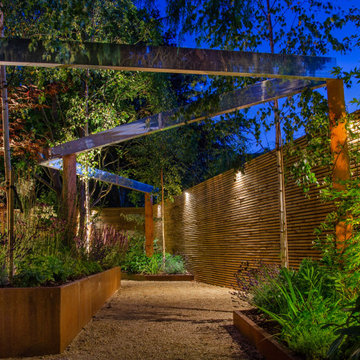
Contemporary woodland garden with corten metal walls, horizontal trellis panelling and a polished metal and timber zig-zag pergola
Mittelgroßer Moderner Garten hinter dem Haus in Sonstige
Mittelgroßer Moderner Garten hinter dem Haus in Sonstige
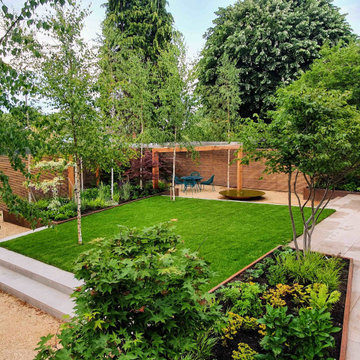
Contemporary woodland garden with corten metal walls, horizontal trellis panelling and a polished metal and timber zig-zag pergola
Mittelgroßer Moderner Garten hinter dem Haus in Sonstige
Mittelgroßer Moderner Garten hinter dem Haus in Sonstige
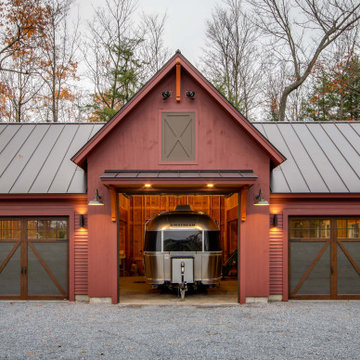
3 bay garage with center bay designed to fit Airstream camper.
Freistehende, Große Urige Garage in Burlington
Freistehende, Große Urige Garage in Burlington

A modern farmhouse living room designed for a new construction home in Vienna, VA.
Großes, Offenes Country Wohnzimmer mit weißer Wandfarbe, hellem Holzboden, Gaskamin, gefliester Kaminumrandung, TV-Wand, beigem Boden, freigelegten Dachbalken und Holzdielenwänden in Washington, D.C.
Großes, Offenes Country Wohnzimmer mit weißer Wandfarbe, hellem Holzboden, Gaskamin, gefliester Kaminumrandung, TV-Wand, beigem Boden, freigelegten Dachbalken und Holzdielenwänden in Washington, D.C.

This project was not only full of many bathrooms but also many different aesthetics. The goals were fourfold, create a new master suite, update the basement bath, add a new powder bath and my favorite, make them all completely different aesthetics.
Primary Bath-This was originally a small 60SF full bath sandwiched in between closets and walls of built-in cabinetry that blossomed into a 130SF, five-piece primary suite. This room was to be focused on a transitional aesthetic that would be adorned with Calcutta gold marble, gold fixtures and matte black geometric tile arrangements.
Powder Bath-A new addition to the home leans more on the traditional side of the transitional movement using moody blues and greens accented with brass. A fun play was the asymmetry of the 3-light sconce brings the aesthetic more to the modern side of transitional. My favorite element in the space, however, is the green, pink black and white deco tile on the floor whose colors are reflected in the details of the Australian wallpaper.
Hall Bath-Looking to touch on the home's 70's roots, we went for a mid-mod fresh update. Black Calcutta floors, linear-stacked porcelain tile, mixed woods and strong black and white accents. The green tile may be the star but the matte white ribbed tiles in the shower and behind the vanity are the true unsung heroes.

Offene, Zweizeilige, Große Moderne Küche mit Einbauwaschbecken, flächenbündigen Schrankfronten, weißen Schränken, Quarzwerkstein-Arbeitsplatte, Küchenrückwand in Weiß, Rückwand aus Quarzwerkstein, schwarzen Elektrogeräten, Marmorboden, Kücheninsel, beigem Boden und weißer Arbeitsplatte in Washington, D.C.
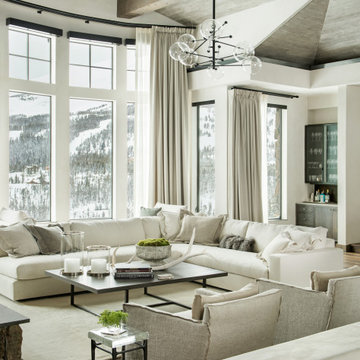
Großes, Offenes Modernes Wohnzimmer mit weißer Wandfarbe, braunem Holzboden, braunem Boden, freigelegten Dachbalken, gewölbter Decke und Holzdecke in Sonstige

Gut renovation of a hallway featuring french doors in an Upper East Side Co-Op Apartment by Bolster Renovation in New York City.
Großer Klassischer Flur mit weißer Wandfarbe, dunklem Holzboden, braunem Boden und Holzdielendecke in New York
Großer Klassischer Flur mit weißer Wandfarbe, dunklem Holzboden, braunem Boden und Holzdielendecke in New York

Gut renovation of an entryway and living room in an Upper East Side Co-Op Apartment by Bolster Renovation in New York City.
Kleines Klassisches Foyer mit weißer Wandfarbe, dunklem Holzboden, Einzeltür, braunem Boden und Holzdielendecke in New York
Kleines Klassisches Foyer mit weißer Wandfarbe, dunklem Holzboden, Einzeltür, braunem Boden und Holzdielendecke in New York
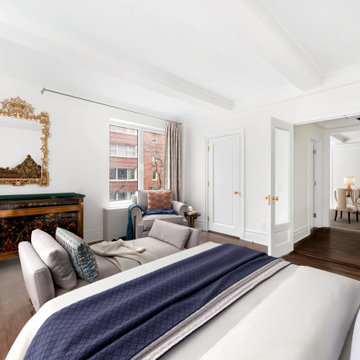
Gut renovation of a master bedroom in an Upper East Side Co-Op Apartment by Bolster Renovation in New York City.
Großes Klassisches Hauptschlafzimmer mit weißer Wandfarbe, dunklem Holzboden, braunem Boden und Holzdielendecke in New York
Großes Klassisches Hauptschlafzimmer mit weißer Wandfarbe, dunklem Holzboden, braunem Boden und Holzdielendecke in New York

This entryway is all about function, storage, and style. The vibrant cabinet color coupled with the fun wallpaper creates a "wow factor" when friends and family enter the space. The custom built cabinets - from Heard Woodworking - creates ample storage for the entire family throughout the changing seasons.

This Columbia, Missouri home’s master bathroom was a full gut remodel. Dimensions In Wood’s expert team handled everything including plumbing, electrical, tile work, cabinets, and more!
Electric, Heated Tile Floor
Starting at the bottom, this beautiful bathroom sports electrical radiant, in-floor heating beneath the wood styled non-slip tile. With the style of a hardwood and none of the drawbacks, this tile will always be warm, look beautiful, and be completely waterproof. The tile was also carried up onto the walls of the walk in shower.
Full Tile Low Profile Shower with all the comforts
A low profile Cloud Onyx shower base is very low maintenance and incredibly durable compared to plastic inserts. Running the full length of the wall is an Onyx shelf shower niche for shampoo bottles, soap and more. Inside a new shower system was installed including a shower head, hand sprayer, water controls, an in-shower safety grab bar for accessibility and a fold-down wooden bench seat.
Make-Up Cabinet
On your left upon entering this renovated bathroom a Make-Up Cabinet with seating makes getting ready easy. A full height mirror has light fixtures installed seamlessly for the best lighting possible. Finally, outlets were installed in the cabinets to hide away small appliances.
Every Master Bath needs a Dual Sink Vanity
The dual sink Onyx countertop vanity leaves plenty of space for two to get ready. The durable smooth finish is very easy to clean and will stand up to daily use without complaint. Two new faucets in black match the black hardware adorning Bridgewood factory cabinets.
Robern medicine cabinets were installed in both walls, providing additional mirrors and storage.
Contact Us Today to discuss Translating Your Master Bathroom Vision into a Reality.
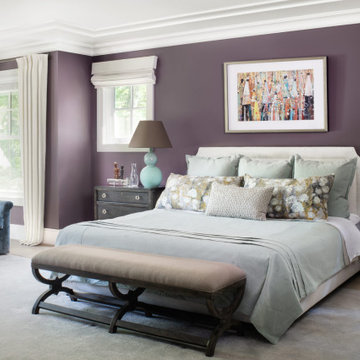
Our Oakland studio gave this new-build home in Washington DC a contemporary look with printed wallpaper, new furniture, and unique decor accents.
---
Designed by Oakland interior design studio Joy Street Design. Serving Alameda, Berkeley, Orinda, Walnut Creek, Piedmont, and San Francisco.
For more about Joy Street Design, click here:
https://www.joystreetdesign.com/
To learn more about this project, click here:
https://www.joystreetdesign.com/portfolio/dc-interior-design

Kleines Modernes Badezimmer En Suite mit braunen Schränken, Toilette mit Aufsatzspülkasten, Zementfliesen, weißer Wandfarbe, Zementfliesen für Boden, Quarzwerkstein-Waschtisch, blauem Boden, Wandnische, Einzelwaschbecken, schwebendem Waschtisch, gewölbter Decke und flächenbündigen Schrankfronten in Canberra - Queanbeyan
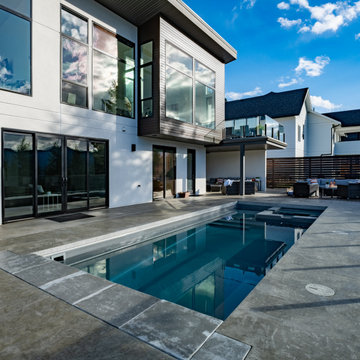
Kleiner Moderner Pool hinter dem Haus in rechteckiger Form mit Pool-Gartenbau und Betonplatten in Sonstige
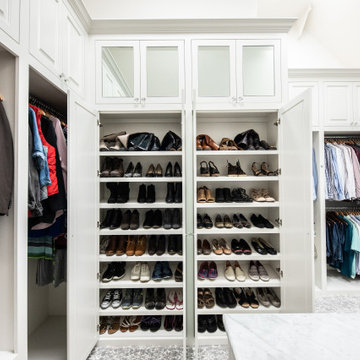
Large walk in master closet with dressers, island, mirrored doors and lot of hanging space!
Großer, Neutraler Klassischer Begehbarer Kleiderschrank mit Kassettenfronten, weißen Schränken, Teppichboden, grauem Boden und gewölbter Decke in Dallas
Großer, Neutraler Klassischer Begehbarer Kleiderschrank mit Kassettenfronten, weißen Schränken, Teppichboden, grauem Boden und gewölbter Decke in Dallas

Spa suite? Nah...so much better!
Words cannot really describe the incredible transformation of this sleek "decked out" master bath and closet. Ripped down to the bare framing, upgrades include: insulation, windows, skylights, dual head shower, bidet toilet, his and her closets, heated floors, jetted tub (with a view) sensor lighting, drywall, framing, laundry chute, built-ins... and more.
The ultimate compliment came from the owners themselves:
"we stayed at a very nice hotel in Florida and had a "spa suite" for a few nights. It was decked out well...and Michelle and I both agreed that we missed our bathroom at home. Something we never thought we'd say!
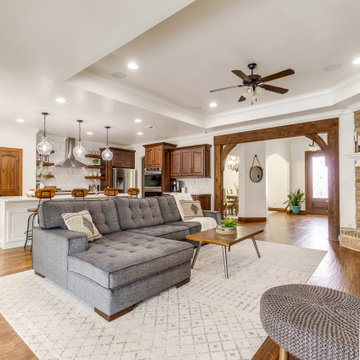
Beautifully redesigned and remodeled kitchen and living room in Edmond, Oklahoma just north of Oklahoma City by Ten Key Home & Kitchen Remodels.
Großes, Offenes Landhausstil Wohnzimmer mit weißer Wandfarbe in Oklahoma City
Großes, Offenes Landhausstil Wohnzimmer mit weißer Wandfarbe in Oklahoma City

Small contemporary shower room for a loft conversion in Walthamstow village. The blue vertical tiles mirror the blue wall panelling in the office/guestroom adjacent to the shower room.
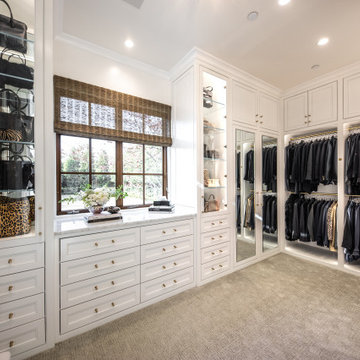
Large white walk in his and her master closet. Mirrored doors help reflect the space. Large glass inset doors showcase shoes and handbags. Several built-in dressers for extra storage.
Gehobene Wohnideen und Einrichtungsideen für Räume
108


















