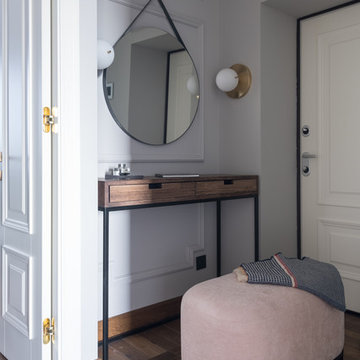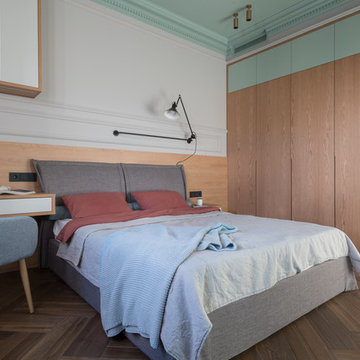Komfortabele Wohnideen und Einrichtungsideen für Räume
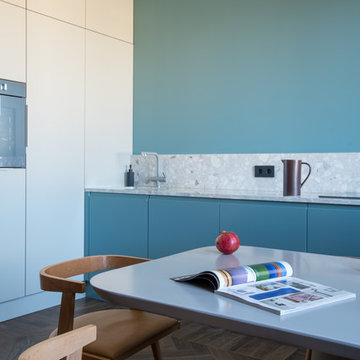
Mittelgroße, Einzeilige Moderne Küche ohne Insel mit flächenbündigen Schrankfronten, blauen Schränken, Küchenrückwand in Blau, braunem Holzboden, braunem Boden, grauer Arbeitsplatte und Arbeitsplatte aus Terrazzo in Sonstige
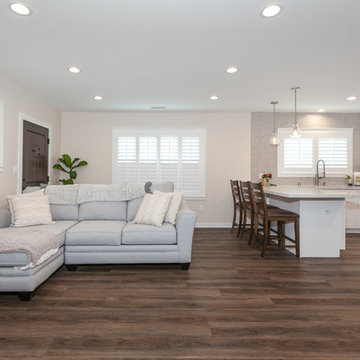
These homeowners have been living in their house for a few years and wanted to add some life to their space. Their main goal was to create a modern feel for their kitchen and bathroom. They had a wall between the kitchen and living room that made both rooms feel small and confined. We removed the wall creating a lot more space in the house and the bathroom is something the homeowners loved to brag about because of how well it turned out!
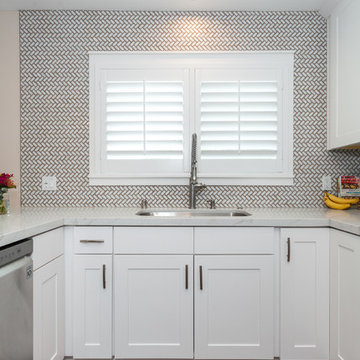
These homeowners have been living in their house for a few years and wanted to add some life to their space. Their main goal was to create a modern feel for their kitchen and bathroom. They had a wall between the kitchen and living room that made both rooms feel small and confined. We removed the wall creating a lot more space in the house and the bathroom is something the homeowners loved to brag about because of how well it turned out!
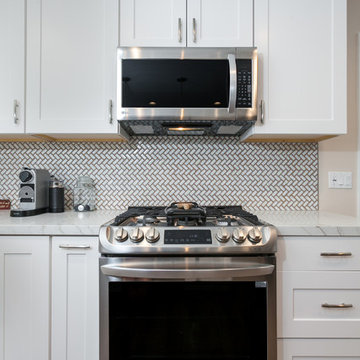
These homeowners have been living in their house for a few years and wanted to add some life to their space. Their main goal was to create a modern feel for their kitchen and bathroom. They had a wall between the kitchen and living room that made both rooms feel small and confined. We removed the wall creating a lot more space in the house and the bathroom is something the homeowners loved to brag about because of how well it turned out!
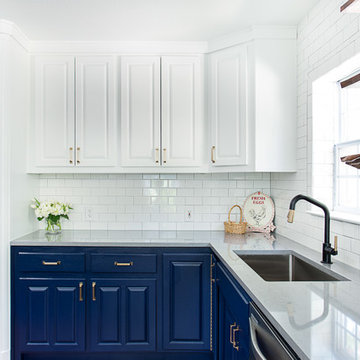
We introduce to you one of our newer services we are providing here at Kitchen Design Concepts: spaces that just need a little reviving! As of recent, we are taking on projects that are in need of minimal updating, as in, spaces that don’t need a full-on remodel. Yes, you heard right! If your space has good bones, you like the layout of your kitchen, and you just need a few cosmetic changes, then today’s feature is for you! Recently, we updated a space where we did just this! The kitchen was in need of a little love, some fresh paint, and new finishes. And if we’re being honest here, the result looks almost as if the kitchen had a full-on remodel! To learn more about this space and how we did our magic, continue reading below:
The Before and After
First, see what an impact new finishes can make! The “before” image shows a kitchen with outdated finishes such as the tile countertops, backsplash, and cabinetry finish. The “after” image, is a kitchen that looks almost as if its brand new, the image speaks for itself!
Cabinetry
With the wooden cabinetry in this kitchen already having great bones, all we needed to do was our refinishing process that involved removing door and drawer fronts, sanding, priming, and painting. The main color of the cabinetry is white (Sherwin Williams Pure White 7005) and as an accent, we applied a deep navy blue that really pops in this space (Sherwin Willaims Naval 6244). As a special design element, we incorporated a natural wooden band across the hood which is subtle but adds an element of surprise.
Countertops
The original countertops in this space were a 12×12 tile with cracks and discolored grout from all the wear and tear. To replace the countertops, we installed a clean and crisp quartz that is not only durable but easy to maintain (no grout here!). The 3cm countertops are a Cambria quartz in a grey-tone color (Carrick).
Backsplash
Keeping things simple, yet classic, we installed a 3×6 subway tile from Interceramic. The crisp white pairs well with all the other finishes of the space and really brighten the space up! To spice things up, we paired the white tile with a contrasting grout color (Cape Grey) that matches the countertop. This is a simple method to add interest to your white backsplash!
Fixtures and Fittings
For the fixtures and fittings of the kitchen, we wanted pieces that made a statement. That’s why we selected this industrial style faucet from Brizo! The faucet is a Brizo LITZE™ PULL-DOWN FAUCET WITH ARC SPOUT AND INDUSTRIAL HANDLE (63044LF-BLGL). The matte black paired with the luxe gold elements really make a statement! To match the gold elements of the faucet, we installed cabinetry hardware from Topknobs in the same gold finish. The hardware is a Channing pull TK743HB. Lastly, the large single bowl sink (who doesn’t want a large sink?!) is a great functional touch to the kitchen. The sink is a Blanco Precision 16″ R10 super single with 16″ Drainer in stainless steel (516216).

Mittelgroßes, Offenes Modernes Wohnzimmer mit weißer Wandfarbe, Betonboden, Kamin, Kaminumrandung aus Metall, freistehendem TV und grauem Boden in Sonstige
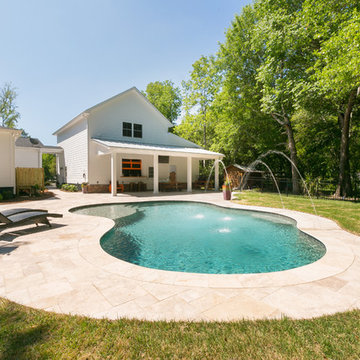
This contemporary traditional custom pool and guesthouse features an outdoor wet bar, sizeable pool, and orange accents.
Mittelgroßer Moderner Pool hinter dem Haus in Nierenform in Charleston
Mittelgroßer Moderner Pool hinter dem Haus in Nierenform in Charleston

White Ikea cabinetry lines the center kitchen floor plan.
Einzeilige, Mittelgroße Klassische Wohnküche mit Unterbauwaschbecken, profilierten Schrankfronten, weißen Schränken, Quarzit-Arbeitsplatte, Küchenrückwand in Weiß, Rückwand aus Porzellanfliesen, Küchengeräten aus Edelstahl, hellem Holzboden, Kücheninsel, beigem Boden und weißer Arbeitsplatte in Toronto
Einzeilige, Mittelgroße Klassische Wohnküche mit Unterbauwaschbecken, profilierten Schrankfronten, weißen Schränken, Quarzit-Arbeitsplatte, Küchenrückwand in Weiß, Rückwand aus Porzellanfliesen, Küchengeräten aus Edelstahl, hellem Holzboden, Kücheninsel, beigem Boden und weißer Arbeitsplatte in Toronto
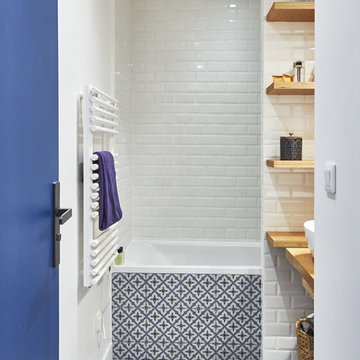
Kleines Mid-Century Badezimmer En Suite mit Unterbauwanne, Wandtoilette mit Spülkasten, weißen Fliesen, Metrofliesen, weißer Wandfarbe, Zementfliesen für Boden, Einbauwaschbecken, Waschtisch aus Holz, blauem Boden und offener Dusche in Paris

Cozy living room space with gas fireplace and large window for a ton of natural light!
Mittelgroßes, Repräsentatives, Offenes Landhausstil Wohnzimmer mit beiger Wandfarbe, Laminat, Kamin, gefliester Kaminumrandung, Multimediawand und grauem Boden in Seattle
Mittelgroßes, Repräsentatives, Offenes Landhausstil Wohnzimmer mit beiger Wandfarbe, Laminat, Kamin, gefliester Kaminumrandung, Multimediawand und grauem Boden in Seattle
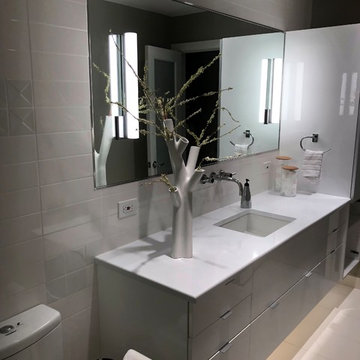
Kleines Modernes Badezimmer En Suite mit Glasfronten, grauen Schränken, offener Dusche, Toilette mit Aufsatzspülkasten, weißen Fliesen, Keramikfliesen, grauer Wandfarbe, Porzellan-Bodenfliesen, Unterbauwaschbecken, Quarzwerkstein-Waschtisch, weißem Boden, offener Dusche und weißer Waschtischplatte in Dallas
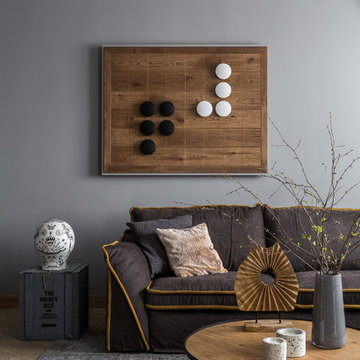
Архитектор: Егоров Кирилл
Текстиль: Егорова Екатерина
Фотограф: Спиридонов Роман
Стилист: Шимкевич Евгения
Mittelgroßes, Repräsentatives, Offenes Modernes Wohnzimmer ohne Kamin mit grauer Wandfarbe, Vinylboden, freistehendem TV und gelbem Boden in Sonstige
Mittelgroßes, Repräsentatives, Offenes Modernes Wohnzimmer ohne Kamin mit grauer Wandfarbe, Vinylboden, freistehendem TV und gelbem Boden in Sonstige
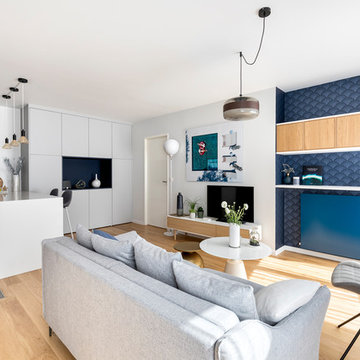
Ensemble salon et cuisine.
Crédit Photo @Thibault Pousset
Mittelgroßes, Repräsentatives, Offenes Maritimes Wohnzimmer ohne Kamin mit weißer Wandfarbe, hellem Holzboden und freistehendem TV in Paris
Mittelgroßes, Repräsentatives, Offenes Maritimes Wohnzimmer ohne Kamin mit weißer Wandfarbe, hellem Holzboden und freistehendem TV in Paris
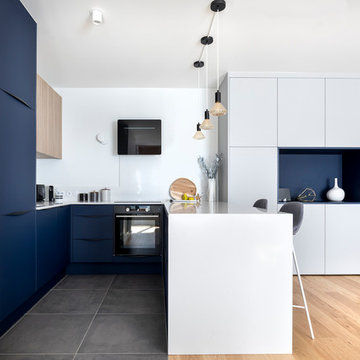
cuisine ouverte et ensemble de rangements.
Mittelgroße Maritime Küche in Paris
Mittelgroße Maritime Küche in Paris
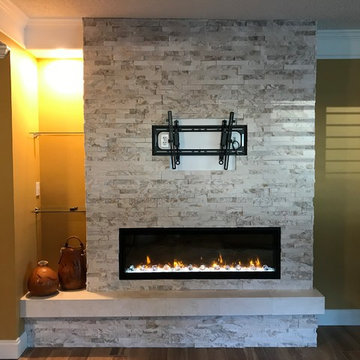
Dimplex 60" Ignite Linear Electric Fireplace with hearth and ledgestone cladding
Mittelgroßes Modernes Wohnzimmer mit beiger Wandfarbe, braunem Holzboden, Gaskamin, Kaminumrandung aus Stein und TV-Wand in Tampa
Mittelgroßes Modernes Wohnzimmer mit beiger Wandfarbe, braunem Holzboden, Gaskamin, Kaminumrandung aus Stein und TV-Wand in Tampa

Dimplex 74" Ignite linear electric fireplace with recessed TV
Mittelgroßes Modernes Wohnzimmer mit weißer Wandfarbe, Porzellan-Bodenfliesen, Gaskamin, verputzter Kaminumrandung, Multimediawand und weißem Boden in Tampa
Mittelgroßes Modernes Wohnzimmer mit weißer Wandfarbe, Porzellan-Bodenfliesen, Gaskamin, verputzter Kaminumrandung, Multimediawand und weißem Boden in Tampa

Bob Fortner Photography
Mittelgroßes Landhaus Badezimmer En Suite mit Schrankfronten mit vertiefter Füllung, weißen Schränken, freistehender Badewanne, bodengleicher Dusche, Wandtoilette mit Spülkasten, weißen Fliesen, Keramikfliesen, weißer Wandfarbe, Porzellan-Bodenfliesen, Unterbauwaschbecken, Marmor-Waschbecken/Waschtisch, braunem Boden, Falttür-Duschabtrennung und weißer Waschtischplatte in Raleigh
Mittelgroßes Landhaus Badezimmer En Suite mit Schrankfronten mit vertiefter Füllung, weißen Schränken, freistehender Badewanne, bodengleicher Dusche, Wandtoilette mit Spülkasten, weißen Fliesen, Keramikfliesen, weißer Wandfarbe, Porzellan-Bodenfliesen, Unterbauwaschbecken, Marmor-Waschbecken/Waschtisch, braunem Boden, Falttür-Duschabtrennung und weißer Waschtischplatte in Raleigh
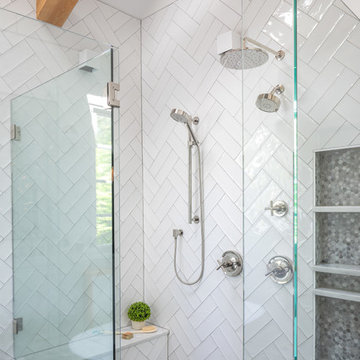
Bob Fortner Photography
Mittelgroßes Landhaus Badezimmer En Suite mit Schrankfronten mit vertiefter Füllung, weißen Schränken, freistehender Badewanne, bodengleicher Dusche, Wandtoilette mit Spülkasten, weißen Fliesen, Keramikfliesen, weißer Wandfarbe, Porzellan-Bodenfliesen, Unterbauwaschbecken, Marmor-Waschbecken/Waschtisch, braunem Boden, Falttür-Duschabtrennung und weißer Waschtischplatte in Raleigh
Mittelgroßes Landhaus Badezimmer En Suite mit Schrankfronten mit vertiefter Füllung, weißen Schränken, freistehender Badewanne, bodengleicher Dusche, Wandtoilette mit Spülkasten, weißen Fliesen, Keramikfliesen, weißer Wandfarbe, Porzellan-Bodenfliesen, Unterbauwaschbecken, Marmor-Waschbecken/Waschtisch, braunem Boden, Falttür-Duschabtrennung und weißer Waschtischplatte in Raleigh
Komfortabele Wohnideen und Einrichtungsideen für Räume
90



















