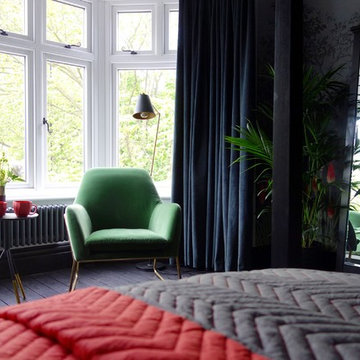Preiswerte Wohnideen und Einrichtungsideen für Rote Räume
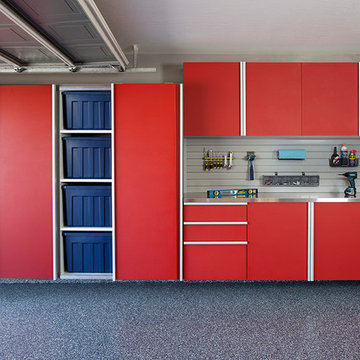
This is a garage that was done in Peoria, AZ. The cabinets are powdercoated red with sliding doors in this photo. The slatwall behind the bench is a gray pvc that will not rot or crack, the countertop is 8ft stainless steel. The handles are extruded aluminum. The floor is our Blue Ice 1/4" polyurea with a full chip broadcast. The floor takes two days to install and two to dry. The cabinets were a 1 day install.
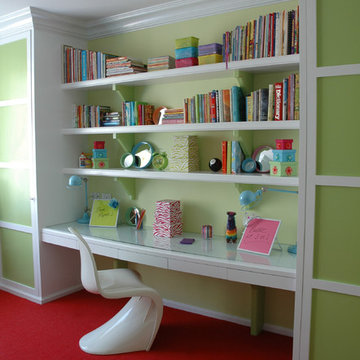
Kleines, Neutrales Kinderzimmer mit Arbeitsecke, grüner Wandfarbe und Teppichboden in New York
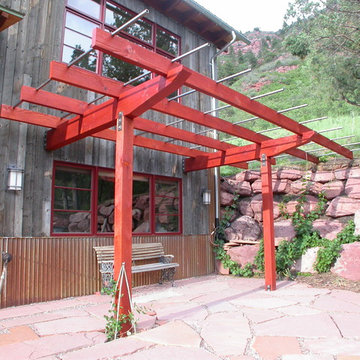
Heavy timber and steel grape arbor and sun shade on south patio
Kleiner, Unbedeckter Rustikaler Patio neben dem Haus mit Pflanzwand und Natursteinplatten in Denver
Kleiner, Unbedeckter Rustikaler Patio neben dem Haus mit Pflanzwand und Natursteinplatten in Denver
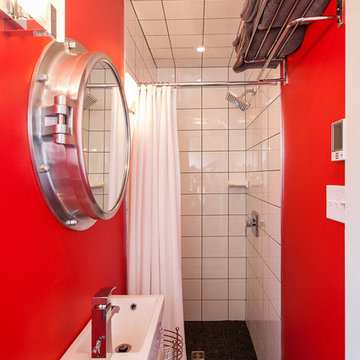
Photo: Becki Peckham © 2013 Houzz
Kleines Maritimes Badezimmer mit Duschnische, weißen Fliesen, roter Wandfarbe und Waschtischkonsole in Sonstige
Kleines Maritimes Badezimmer mit Duschnische, weißen Fliesen, roter Wandfarbe und Waschtischkonsole in Sonstige
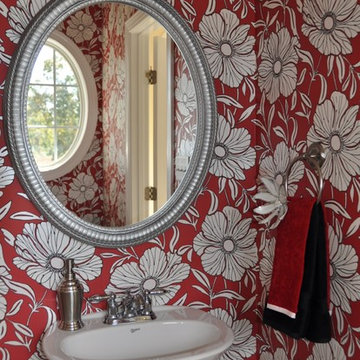
Powder Room fun! This bright splash of red wallpaper is so exciting in this powder room.
Margaret Volney
Kleine Moderne Gästetoilette mit Sockelwaschbecken, Wandtoilette mit Spülkasten und roter Wandfarbe in Raleigh
Kleine Moderne Gästetoilette mit Sockelwaschbecken, Wandtoilette mit Spülkasten und roter Wandfarbe in Raleigh
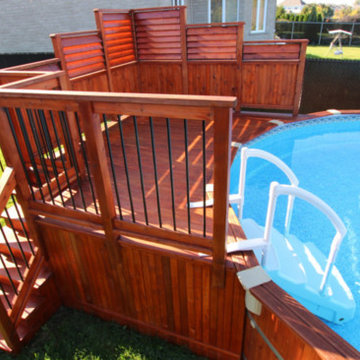
Beautiful Stained Amber Poolside Privacy Fence designed by Patios et Clôtures Beaulieu. Perfect for that extra little privacy you need and a bit of shade from that hot summer sun.
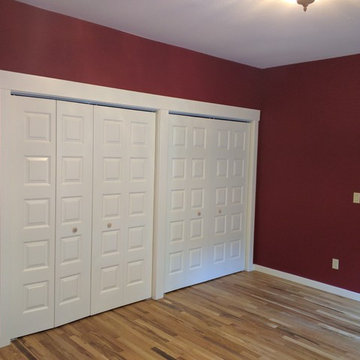
Masterbedroom, large double closet, masterbathroom with oak floors throughout.
Mittelgroßes Rustikales Hauptschlafzimmer ohne Kamin mit roter Wandfarbe und braunem Holzboden in Portland
Mittelgroßes Rustikales Hauptschlafzimmer ohne Kamin mit roter Wandfarbe und braunem Holzboden in Portland

Kleines, Offenes Uriges Musikzimmer ohne Kamin mit grauer Wandfarbe, hellem Holzboden, TV-Wand, weißem Boden, Tapetendecke und Tapetenwänden in Sonstige
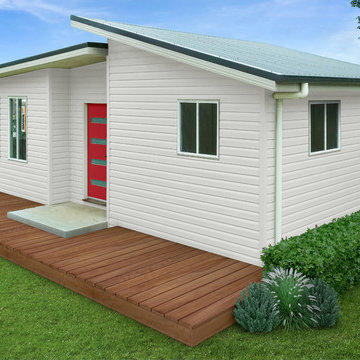
Granny Flat with skillion roof and red door pop
Freistehendes, Kleines Modernes Gästehaus in Sydney
Freistehendes, Kleines Modernes Gästehaus in Sydney
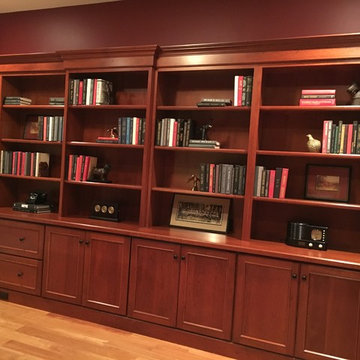
After: The office shows signs of life! The various accessories help to add interest.
Großes Klassisches Arbeitszimmer in New York
Großes Klassisches Arbeitszimmer in New York
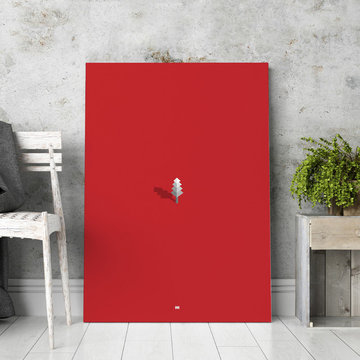
If you like simple works of art, this minimalist piece is perfect for you. Set on a solid red background, the piece features a single geometric tree with nothing but its shadow to accompany it. Because of its bold red background, this piece stands out particularly well on a white or light gray wall, but can also complement patterned wallpaper, striped paint or even a patterned wallpaper. If you are looking for a bold pop of color, this is the ideal way to achieve it while adding to your treasured collection of artistic décor. Hang this in your office, living room or entryway to add a burst of color to your home with a work of art that you’ll be proud to display and discuss endlessly with your guests.
Features:
-Original design
-Gallery quality cotton canvas and solid wood frame
-Made in USA
-Gallery wrapped canvas art
-Sawtooth hangers installed
-Wipe with damp cloth
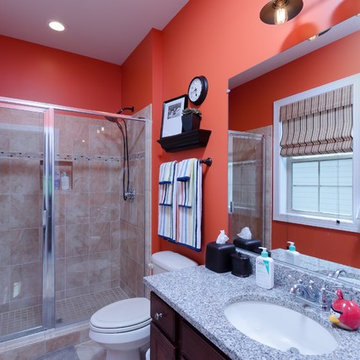
Kleines Kinderbad mit Schrankfronten im Shaker-Stil, dunklen Holzschränken, offener Dusche, Wandtoilette mit Spülkasten, Keramikfliesen, oranger Wandfarbe, Keramikboden, Unterbauwaschbecken und Granit-Waschbecken/Waschtisch in Washington, D.C.
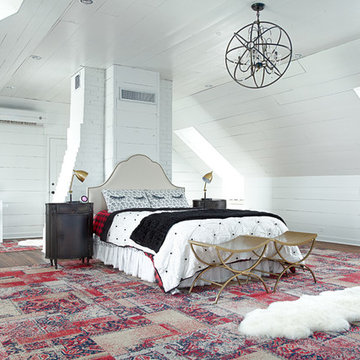
A super simple attic to bedroom conversion for a very special girl! This space went from dusty storage area to a dreamland perfect for any teenager to get ready, read, study, sleep, and even hang out with friends.
New flooring, some closet construction, lots of paint, and some good spatial planning was all this space needed! Hoping to do a bathroom addition in the near future, but for now the paradise is just what this family needed to expand their living space.
Furniture by others.
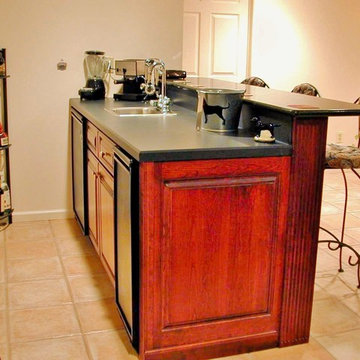
Einzeilige, Kleine Klassische Hausbar mit Einbauwaschbecken, profilierten Schrankfronten, hellbraunen Holzschränken, Laminat-Arbeitsplatte, Terrakottaboden und beigem Boden in New York
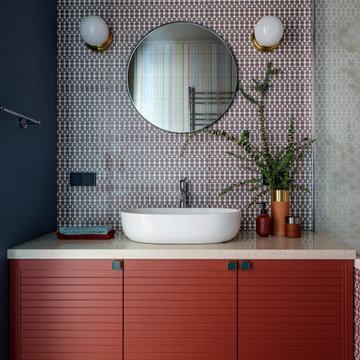
Дизайнер интерьера - Татьяна Архипова, фото - Михаил Лоскутов
Kleines Modernes Badezimmer En Suite mit farbigen Fliesen, Keramikfliesen, Keramikboden, Mineralwerkstoff-Waschtisch, braunem Boden, beiger Waschtischplatte, flächenbündigen Schrankfronten, roten Schränken, schwarzer Wandfarbe und Aufsatzwaschbecken in Moskau
Kleines Modernes Badezimmer En Suite mit farbigen Fliesen, Keramikfliesen, Keramikboden, Mineralwerkstoff-Waschtisch, braunem Boden, beiger Waschtischplatte, flächenbündigen Schrankfronten, roten Schränken, schwarzer Wandfarbe und Aufsatzwaschbecken in Moskau

In the powder room, a floating walnut vanity maximizes space. Schoolhouse Electric sconces flank a deckle-edged oval mirror.
Photography by Brett Beyer
Sconces: Schoolhouse Electric.
Paint: Ben Moore “Maple Leaf Red” 2084-20.
Mirror: Shades of Light.
Vanity: vintage walnut.
Sink: Decolav.
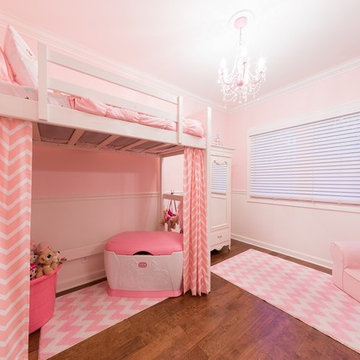
We remodeled a little girls bedroom into a Pink Palace perfect for a princess. We used a blush pink on the top portion of the walls, white wainscoting on the bottom, walnut colored engineered wood floors, installed a pink chandelier, and matched it all with pink and white herringbone curtains and area rugs.
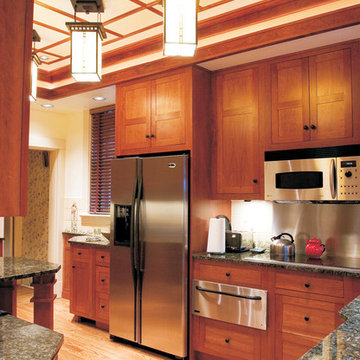
Geschlossene, Zweizeilige, Kleine Urige Küche mit Unterbauwaschbecken, Schrankfronten im Shaker-Stil, hellbraunen Holzschränken, Granit-Arbeitsplatte, Küchenrückwand in Weiß, Rückwand aus Keramikfliesen, Küchengeräten aus Edelstahl, hellem Holzboden und Halbinsel in Sonstige
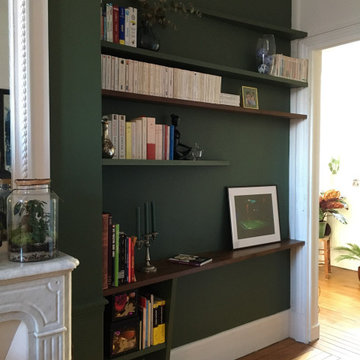
Agencement d'un coin bibliothèque/entrée sur mesure en Noyer massif et MDF peint.
Modernes Wohnzimmer mit grüner Wandfarbe in Paris
Modernes Wohnzimmer mit grüner Wandfarbe in Paris
Preiswerte Wohnideen und Einrichtungsideen für Rote Räume
1



















