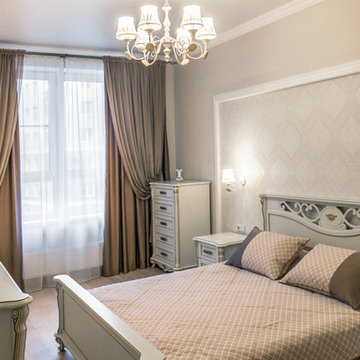Wohnideen und Einrichtungsideen für Beige Räume

http://8pheasantrun.com
Welcome to this sought after North Wayland colonial located at the end of a cul-de-sac lined with beautiful trees. The front door opens to a grand foyer with gleaming hardwood floors throughout and attention to detail around every corner. The formal living room leads into the dining room which has access to the spectacular chef's kitchen. The large eat-in breakfast area has french doors overlooking the picturesque backyard. The open floor plan features a majestic family room with a cathedral ceiling and an impressive stone fireplace. The back staircase is architecturally handsome and conveniently located off of the kitchen and family room giving access to the bedrooms upstairs. The master bedroom is not to be missed with a stunning en suite master bath equipped with a double vanity sink, wine chiller and a large walk in closet. The additional spacious bedrooms all feature en-suite baths. The finished basement includes potential wine cellar, a large play room and an exercise room.
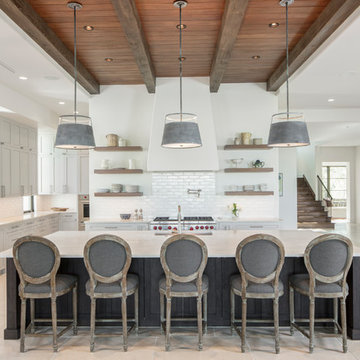
Fine Focus Photography
Landhaus Küche mit Unterbauwaschbecken, Schrankfronten im Shaker-Stil, grauen Schränken, Küchenrückwand in Weiß, Rückwand aus Metrofliesen, Küchengeräten aus Edelstahl, Kücheninsel, beigem Boden und weißer Arbeitsplatte in Austin
Landhaus Küche mit Unterbauwaschbecken, Schrankfronten im Shaker-Stil, grauen Schränken, Küchenrückwand in Weiß, Rückwand aus Metrofliesen, Küchengeräten aus Edelstahl, Kücheninsel, beigem Boden und weißer Arbeitsplatte in Austin
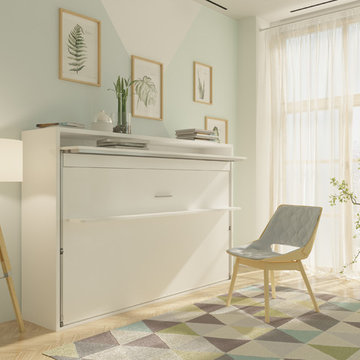
Do you have a small apartment or studio and need space saving furniture ideas? Do you have a den or office that needs to double as a guestroom? A Murphy Bed system might be just what you’re looking for! This style looks like a glossy lacquered wall in your room and when closed takes up very little space. When you want to study or work on your computer, just open the cabinet and drop down a desk! There’s plenty of room for office work, study books or even craft projects to fit on this roomy desk. When you’re tired and want to get some sleep, just open it all the way and the desk drops down, instantly giving you a twin bed ready to crawl into! In the morning, it all closes up, giving you an uncluttered, open area for your studio or apartment. If you’re using it in a study, you can keep the desk open and just open the bed for guests when they sleep over. This Murphy Bed system is constructed from the highest quality materials and the mechanism is technologically new gas springs, that open and close with no effort. Having a Murphy Bed System is like having a room in a box.

studio apartment, Hudson yards, prewar, remodeling, renovation, small kitchen appliances,
Einzeilige, Kleine Klassische Küche mit Unterbauwaschbecken, Schrankfronten im Shaker-Stil, weißen Schränken, Küchenrückwand in Grau, Küchengeräten aus Edelstahl und weißer Arbeitsplatte in New York
Einzeilige, Kleine Klassische Küche mit Unterbauwaschbecken, Schrankfronten im Shaker-Stil, weißen Schränken, Küchenrückwand in Grau, Küchengeräten aus Edelstahl und weißer Arbeitsplatte in New York

The Barefoot Bay Cottage is the first-holiday house to be designed and built for boutique accommodation business, Barefoot Escapes (www.barefootescapes.com.au). Working with many of The Designory’s favourite brands, it has been designed with an overriding luxe Australian coastal style synonymous with Sydney based team. The newly renovated three bedroom cottage is a north facing home which has been designed to capture the sun and the cooling summer breeze. Inside, the home is light-filled, open plan and imbues instant calm with a luxe palette of coastal and hinterland tones. The contemporary styling includes layering of earthy, tribal and natural textures throughout providing a sense of cohesiveness and instant tranquillity allowing guests to prioritise rest and rejuvenation.
Images captured by Jessie Prince

A custom two story curved staircase features a grand entrance of this home. It is designed with open treads and a custom scroll railing. Photo by Spacecrafting

Kathryn Millet
Mittelgroßes Modernes Arbeitszimmer ohne Kamin mit Arbeitsplatz, grauer Wandfarbe, dunklem Holzboden und braunem Boden in Los Angeles
Mittelgroßes Modernes Arbeitszimmer ohne Kamin mit Arbeitsplatz, grauer Wandfarbe, dunklem Holzboden und braunem Boden in Los Angeles

Klassisches Badezimmer mit hellen Holzschränken, Badewanne in Nische, Duschbadewanne, weißer Wandfarbe, Unterbauwaschbecken, weißem Boden, Schiebetür-Duschabtrennung, weißer Waschtischplatte und Schrankfronten im Shaker-Stil in Sacramento

Photo by KuDa Photography
Landhausstil Hauswirtschaftsraum in L-Form mit Landhausspüle, Schrankfronten mit vertiefter Füllung, weißen Schränken, Arbeitsplatte aus Holz, Waschmaschine und Trockner nebeneinander, grauem Boden und brauner Arbeitsplatte in Portland
Landhausstil Hauswirtschaftsraum in L-Form mit Landhausspüle, Schrankfronten mit vertiefter Füllung, weißen Schränken, Arbeitsplatte aus Holz, Waschmaschine und Trockner nebeneinander, grauem Boden und brauner Arbeitsplatte in Portland
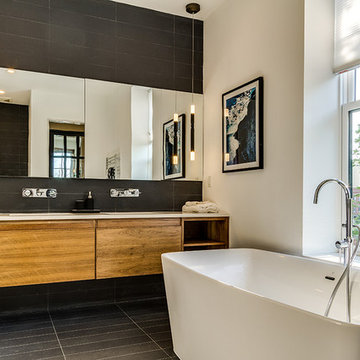
The master bathroom has a custom walnut vanity that is floating wall to wall. The back splash and floors are made from charcoal black tiles. Ceiling mounted LED light pendants are hanging above the vanity.
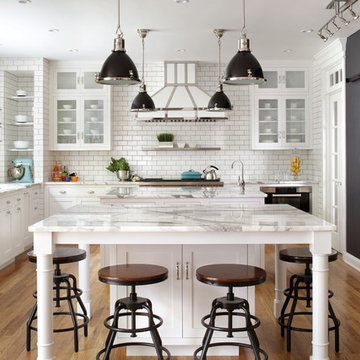
Inspired by the homeowner’s love of European travel, the kitchen uses a mix of materials and finishes to create symmetry. Paired marble islands take advantage of the depth of the room.
Photo credit: Peter Rymwid
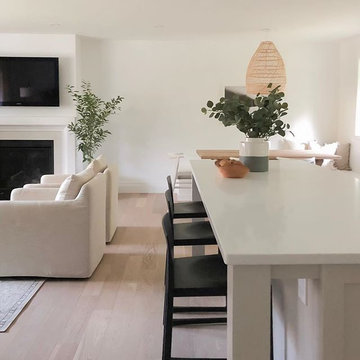
Simplicity ... beautiful wide-plank white oak hardwood and the immaculate design work of Coco & Jack, Ancaster, ON. Thank you Steve and Alyssa for working with sales rep Garry at our Burlington store and for sharing your photo.

Einzeilige, Mittelgroße Moderne Küche mit Vorratsschrank, Waschbecken, Schrankfronten im Shaker-Stil, hellen Holzschränken, Laminat-Arbeitsplatte, Küchenrückwand in Weiß, Rückwand aus Marmor, Küchengeräten aus Edelstahl, hellem Holzboden, Kücheninsel, buntem Boden und weißer Arbeitsplatte in Orange County
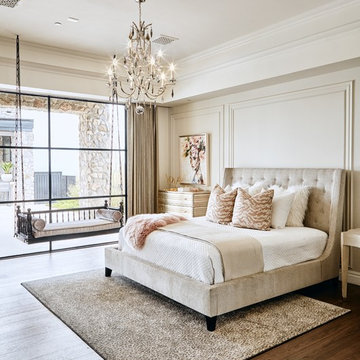
Klassisches Schlafzimmer mit beiger Wandfarbe, dunklem Holzboden und braunem Boden in Phoenix
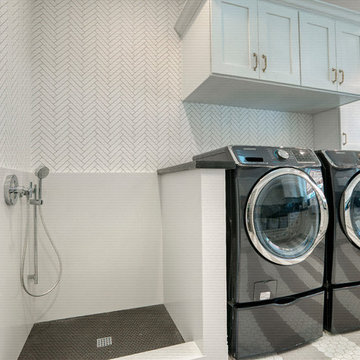
Mittelgroße Moderne Waschküche in U-Form mit Landhausspüle, Schrankfronten im Shaker-Stil, weißer Wandfarbe, Waschmaschine und Trockner nebeneinander, grauem Boden und schwarzer Arbeitsplatte in Phoenix

Design by: H2D Architecture + Design
www.h2darchitects.com
Built by: Carlisle Classic Homes
Photos: Christopher Nelson Photography
Große Retro Wohnküche mit Landhausspüle, flächenbündigen Schrankfronten, weißen Schränken, Quarzwerkstein-Arbeitsplatte, Küchenrückwand in Blau, Rückwand aus Keramikfliesen, Küchengeräten aus Edelstahl, braunem Holzboden, Kücheninsel, weißer Arbeitsplatte und gewölbter Decke in Seattle
Große Retro Wohnküche mit Landhausspüle, flächenbündigen Schrankfronten, weißen Schränken, Quarzwerkstein-Arbeitsplatte, Küchenrückwand in Blau, Rückwand aus Keramikfliesen, Küchengeräten aus Edelstahl, braunem Holzboden, Kücheninsel, weißer Arbeitsplatte und gewölbter Decke in Seattle

Design by: H2D Architecture + Design
www.h2darchitects.com
Built by: Carlisle Classic Homes
Photos: Christopher Nelson Photography
Retro Wohnzimmer mit braunem Holzboden, Tunnelkamin, Kaminumrandung aus Backstein und gewölbter Decke in Seattle
Retro Wohnzimmer mit braunem Holzboden, Tunnelkamin, Kaminumrandung aus Backstein und gewölbter Decke in Seattle

Mahjong Game Room with Wet Bar
Mittelgroßes Klassisches Wohnzimmer mit Teppichboden, buntem Boden, Hausbar und bunten Wänden in Houston
Mittelgroßes Klassisches Wohnzimmer mit Teppichboden, buntem Boden, Hausbar und bunten Wänden in Houston

Great craftsmanship brings this renovated kitchen to life. It was an honor to be invited to join the team by Prestige Residential Construction, the general contractor that had completed other work for these homeowners.
Wohnideen und Einrichtungsideen für Beige Räume
126



















