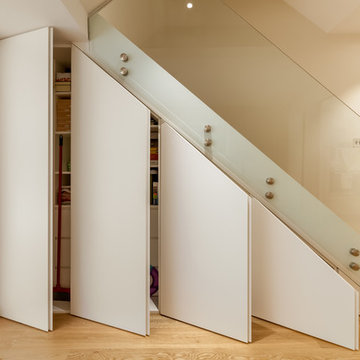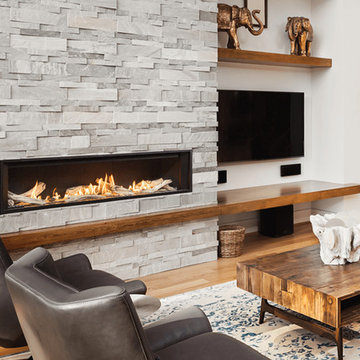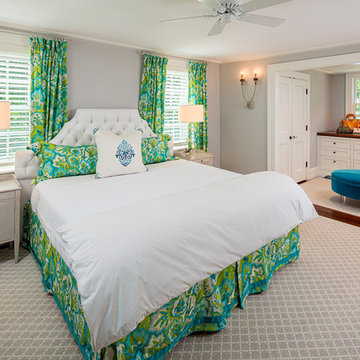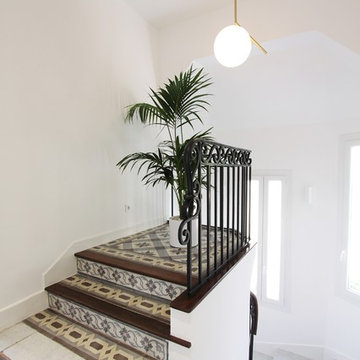Wohnideen und Einrichtungsideen für Beige Räume
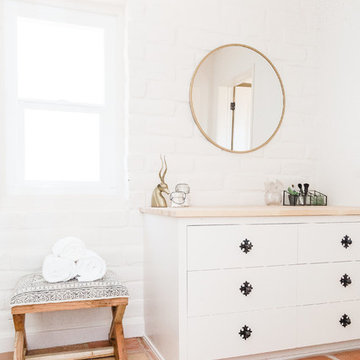
Mediterranes Badezimmer mit weißen Schränken, weißer Wandfarbe, Terrakottaboden, orangem Boden und flächenbündigen Schrankfronten in San Diego
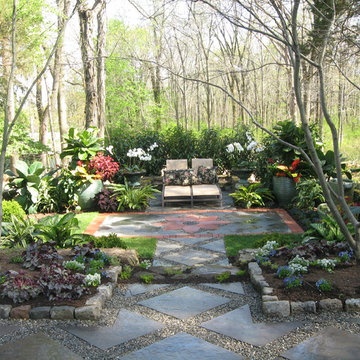
Geometrischer, Großer, Halbschattiger Klassischer Garten im Frühling mit Betonboden in Philadelphia
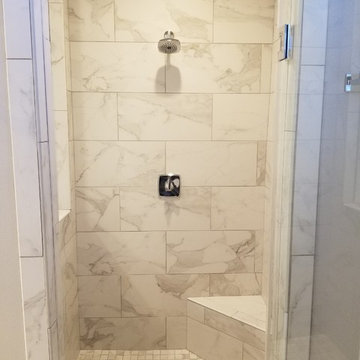
Mittelgroßes Klassisches Badezimmer En Suite mit Schrankfronten mit vertiefter Füllung, weißen Schränken, Einbaubadewanne, Duschnische, Wandtoilette mit Spülkasten, grauen Fliesen, weißen Fliesen, Porzellanfliesen, grauer Wandfarbe, Porzellan-Bodenfliesen, Unterbauwaschbecken, Quarzwerkstein-Waschtisch, weißem Boden und Falttür-Duschabtrennung in New Orleans
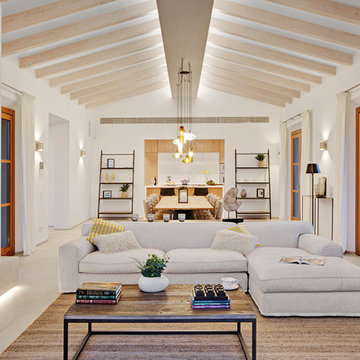
Mittelgroßes, Repräsentatives, Offenes Mediterranes Wohnzimmer mit weißer Wandfarbe, Kamin und verputzter Kaminumrandung in Palma de Mallorca

Beaded inset cabinets were used in this kitchen. White cabinets with a grey glaze add depth and warmth. An accent tile was used behind the 48" dual fuel wolf range and paired with a 3x6 subway tile.

Upper East Side Duplex
contractor: Mullins Interiors
photography by Patrick Cline
Mittelgroßes, Abgetrenntes Klassisches Wohnzimmer ohne Kamin mit weißer Wandfarbe, dunklem Holzboden, braunem Boden und Multimediawand in New York
Mittelgroßes, Abgetrenntes Klassisches Wohnzimmer ohne Kamin mit weißer Wandfarbe, dunklem Holzboden, braunem Boden und Multimediawand in New York
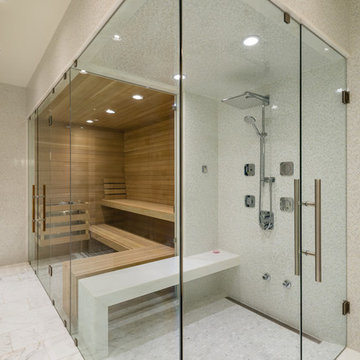
The objective was to create a warm neutral space to later customize to a specific colour palate/preference of the end user for this new construction home being built to sell. A high-end contemporary feel was requested to attract buyers in the area. An impressive kitchen that exuded high class and made an impact on guests as they entered the home, without being overbearing. The space offers an appealing open floorplan conducive to entertaining with indoor-outdoor flow.
Due to the spec nature of this house, the home had to remain appealing to the builder, while keeping a broad audience of potential buyers in mind. The challenge lay in creating a unique look, with visually interesting materials and finishes, while not being so unique that potential owners couldn’t envision making it their own. The focus on key elements elevates the look, while other features blend and offer support to these striking components. As the home was built for sale, profitability was important; materials were sourced at best value, while retaining high-end appeal. Adaptations to the home’s original design plan improve flow and usability within the kitchen-greatroom. The client desired a rich dark finish. The chosen colours tie the kitchen to the rest of the home (creating unity as combination, colours and materials, is repeated throughout).
Photos- Paul Grdina

Mittelgroße Landhausstil Küche mit Landhausspüle, Schrankfronten im Shaker-Stil, weißen Schränken, Quarzwerkstein-Arbeitsplatte, Küchenrückwand in Weiß, Rückwand aus Metrofliesen, Küchengeräten aus Edelstahl, braunem Holzboden, Kücheninsel, braunem Boden und weißer Arbeitsplatte in Salt Lake City
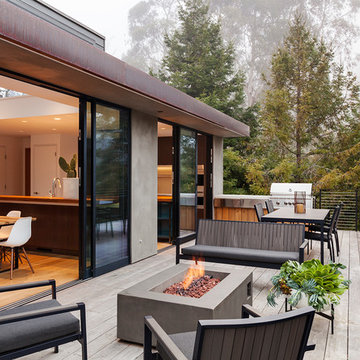
Michele Lee Willson Photography
Moderner Balkon mit Stahlgeländer und Grillplatz in San Francisco
Moderner Balkon mit Stahlgeländer und Grillplatz in San Francisco

Nestled in the hills of Monte Sereno, this family home is a large Spanish Style residence. Designed around a central axis, views to the native oaks and landscape are highlighted by a large entry door and 20’ wide by 10’ tall glass doors facing the rear patio. Inside, custom decorative trusses connect the living and kitchen spaces. Modern amenities in the large kitchen like the double island add a contemporary touch to an otherwise traditional home. The home opens up to the back of the property where an extensive covered patio is ideal for entertaining, cooking, and living.
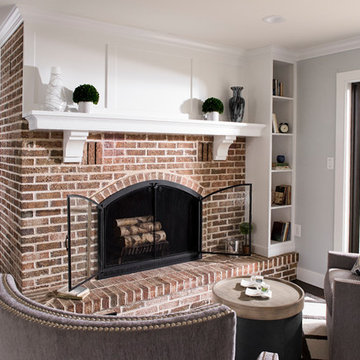
Große, Fernseherlose, Abgetrennte Klassische Bibliothek mit grauer Wandfarbe, dunklem Holzboden, Kaminofen, Kaminumrandung aus Backstein und braunem Boden in Philadelphia
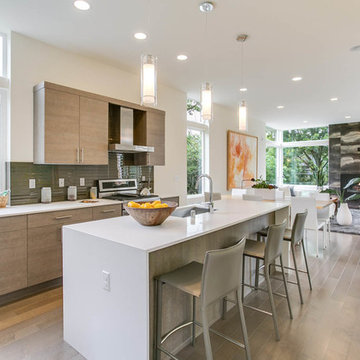
Offene Moderne Küche mit Unterbauwaschbecken, flächenbündigen Schrankfronten, Küchenrückwand in Grau, Küchengeräten aus Edelstahl, hellem Holzboden, Kücheninsel und beigem Boden in Seattle
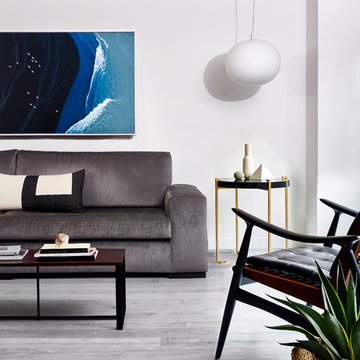
Jacob Snavely
Mittelgroßes, Repräsentatives Modernes Wohnzimmer ohne Kamin mit weißer Wandfarbe, hellem Holzboden, TV-Wand und grauem Boden in New York
Mittelgroßes, Repräsentatives Modernes Wohnzimmer ohne Kamin mit weißer Wandfarbe, hellem Holzboden, TV-Wand und grauem Boden in New York

Große Klassische Küche ohne Insel in L-Form mit Schrankfronten im Shaker-Stil, weißen Schränken, Arbeitsplatte aus Holz, Küchenrückwand in Weiß, Küchengeräten aus Edelstahl, hellem Holzboden, braunem Boden und Vorratsschrank in Atlanta

For this traditional kitchen remodel the clients chose Fieldstone cabinets in the Bainbridge door in Cherry wood with Toffee stain. This gave the kitchen a timeless warm look paired with the great new Fusion Max flooring in Chambord. Fusion Max flooring is a great real wood alternative. The flooring has the look and texture of actual wood while providing all the durability of a vinyl floor. This flooring is also more affordable than real wood. It looks fantastic! (Stop in our showroom to see it in person!) The Cambria quartz countertops in Canterbury add a natural stone look with the easy maintenance of quartz. We installed a built in butcher block section to the island countertop to make a great prep station for the cook using the new 36” commercial gas range top. We built a big new walkin pantry and installed plenty of shelving and countertop space for storage.
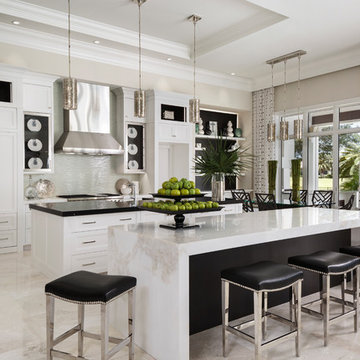
Klassische Küche mit Schrankfronten im Shaker-Stil, weißen Schränken, Küchenrückwand in Grau, zwei Kücheninseln und beigem Boden in Miami
Wohnideen und Einrichtungsideen für Beige Räume
144



















