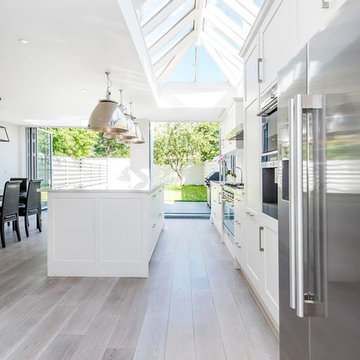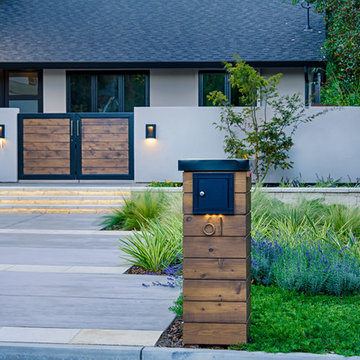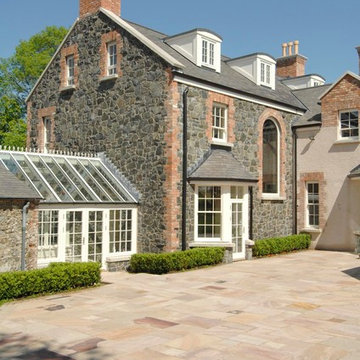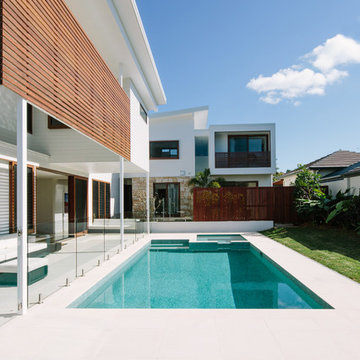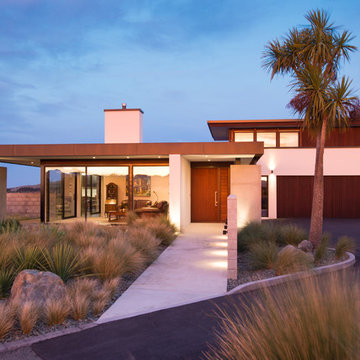Home
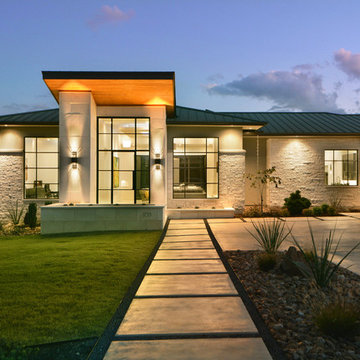
Integrity Builders Austin / Follow Us On Facebook / Travis Baker - Twist Tours Photography
Mittelgroßes, Einstöckiges Modernes Haus mit Steinfassade und beiger Fassadenfarbe in Austin
Mittelgroßes, Einstöckiges Modernes Haus mit Steinfassade und beiger Fassadenfarbe in Austin

Located near Seattle’s Burke Gilman bike trail, this project is a design for a new house for an active Seattle couple. The design takes advantage of the width of a double lot and views of the lake, city and mountains toward the southwest. Primary living and sleeping areas are located on the ground floor, allowing for the owners to stay in the house as their mobility decreases. The upper level is loft like, and has space for guests and an office.
The building form is high and open at the front, and steps down toward the back, making the backyard quiet, private space. An angular roof form specifically responds to the interior space, while subtly referencing the conventional gable forms of neighboring houses.
A design collaboration with Stettler Design
Photo by Dale Christopher Lang
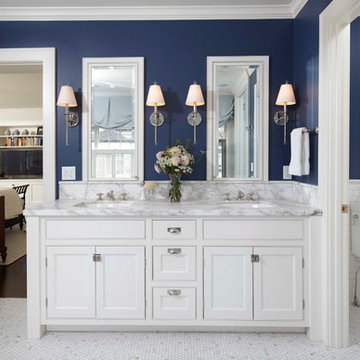
Karen Melvin
Klassisches Badezimmer mit Unterbauwaschbecken, Schrankfronten im Shaker-Stil, weißen Schränken, Marmor-Waschbecken/Waschtisch, Wandtoilette mit Spülkasten, weißen Fliesen und blauer Wandfarbe in Minneapolis
Klassisches Badezimmer mit Unterbauwaschbecken, Schrankfronten im Shaker-Stil, weißen Schränken, Marmor-Waschbecken/Waschtisch, Wandtoilette mit Spülkasten, weißen Fliesen und blauer Wandfarbe in Minneapolis

The glass enclosed room is 500 sq.ft., and is immediately above the owner’s indoor swimming pool. The tall side walls float the lantern roof like a halo. The conservatory climbs to a whole new height, literally, 45′ from the ground. The conservatory is designed to compliment the architecture of the home's dramatic height, and is situated to overlook the homeowners in-ground pool, which is accessed by an elevator.
Photos by Robert Socha
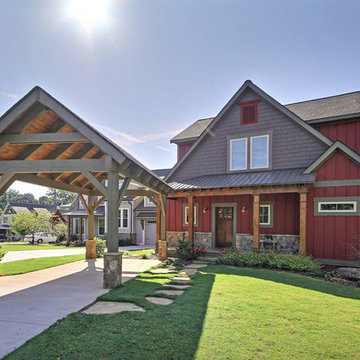
Kurtis Miller - KM Pics
Mittelgroßes, Zweistöckiges Landhaus Einfamilienhaus mit roter Fassadenfarbe, Satteldach, Mix-Fassade und Schindeldach in Atlanta
Mittelgroßes, Zweistöckiges Landhaus Einfamilienhaus mit roter Fassadenfarbe, Satteldach, Mix-Fassade und Schindeldach in Atlanta
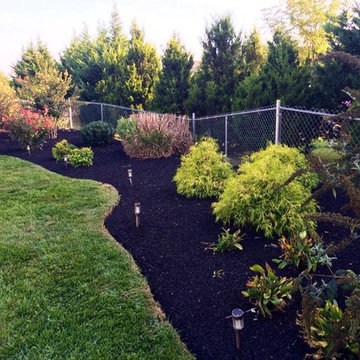
Mittelgroßer Garten hinter dem Haus mit direkter Sonneneinstrahlung und Mulch in Sonstige

Erin Kelleher
Mittelgroßer Moderner Hochkeller mit blauer Wandfarbe in Washington, D.C.
Mittelgroßer Moderner Hochkeller mit blauer Wandfarbe in Washington, D.C.
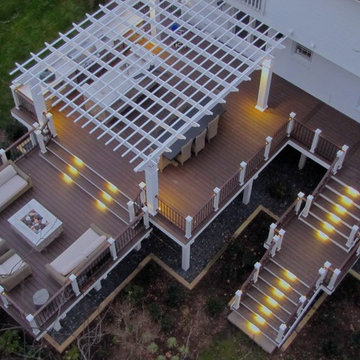
Ground view of deck. Outwardly visible structural elements are wrapped in pVC. Photo Credit: Johnna Harrison
Große Klassische Pergola Terrasse hinter dem Haus mit Outdoor-Küche in Washington, D.C.
Große Klassische Pergola Terrasse hinter dem Haus mit Outdoor-Küche in Washington, D.C.
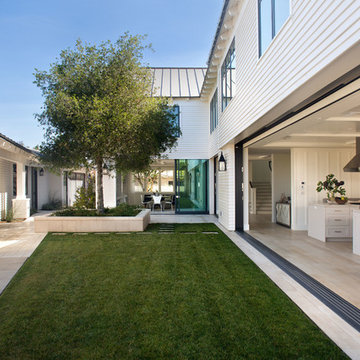
Coronado, CA
The Alameda Residence is situated on a relatively large, yet unusually shaped lot for the beachside community of Coronado, California. The orientation of the “L” shaped main home and linear shaped guest house and covered patio create a large, open courtyard central to the plan. The majority of the spaces in the home are designed to engage the courtyard, lending a sense of openness and light to the home. The aesthetics take inspiration from the simple, clean lines of a traditional “A-frame” barn, intermixed with sleek, minimal detailing that gives the home a contemporary flair. The interior and exterior materials and colors reflect the bright, vibrant hues and textures of the seaside locale.
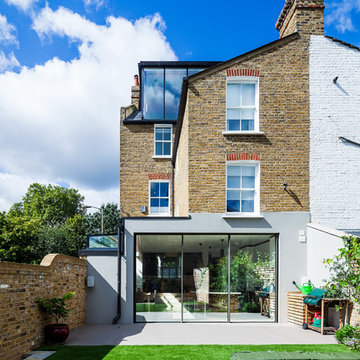
In the garden, a pair of outdoor speakers resistant to any weather along with a trampoline embedded into the ground make this a wonderful family and entertaining area.
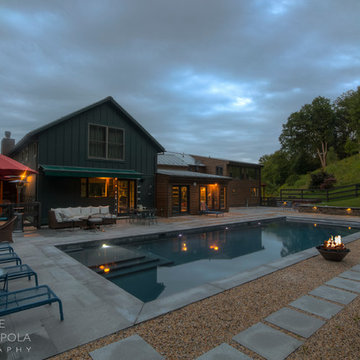
Our client's rectangular concrete swimming pool, complete with soft pool lighting and a large sun shelf entry, is stunning at sunset! Dual fire features mimic the sky's fading light, while gentle uplighting highlights a line of birch trees at the edge of the property.
Pebbled hardscaping is mixed with natural bluestone coping and pavers in a geometric pattern.
Metal patio furniture and oversized, crisp red umbrellas add a slightly modern touch to offset wicker patio furniture elsewhere on the pool deck.
Photo: Dave Coppola Photography
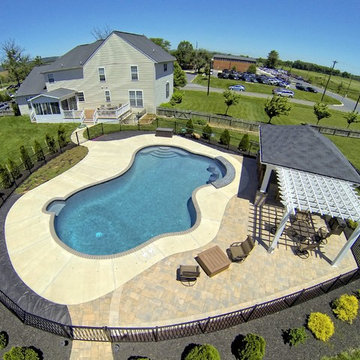
Custom screen porch & Azek deck in Morado with Fiberon Horizon white handrail. Custom built roof over bar area and a 12' x 12' pergola to side of pavilion with 800 square foot paver patio area around pool.

Photo credit: Charles-Ryan Barber
Architect: Nadav Rokach
Interior Design: Eliana Rokach
Staging: Carolyn Greco at Meredith Baer
Contractor: Building Solutions and Design, Inc.
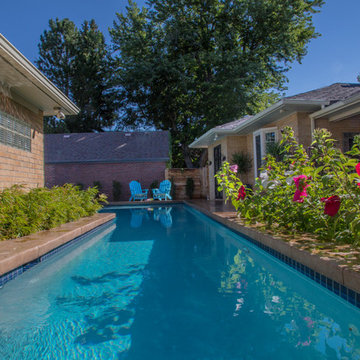
Kate Zari Roberts
Kleiner Moderner Pool hinter dem Haus in L-Form mit Dielen in Denver
Kleiner Moderner Pool hinter dem Haus in L-Form mit Dielen in Denver
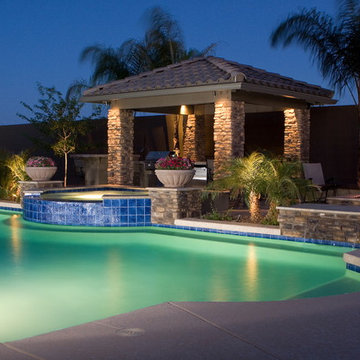
Awesome Chandler backyard that sports a huge classic pool & spa, with lots of outdoor entertaining – Ramada, outdoor kitchen, Travertine pavers, firepit & more.
This project was designed and directly supervised by Unique Landscapes’ owner Chris Griffin. Griffin designed it for an MLB pitcher, who wanted to focus on clean lines and symmetry, while matching the Traditional Tuscan design of the home.
The customer’s requests were common ones included in backyard makeovers: he wanted to enjoy the pool and spa and be able to barbeque and sit around a barwith some shade. He also wanted a fire pit seating area, in which to relax after a full day of fun and sun.
The project was a new backyard installation, which gave the designer a blank canvas with which to work. Not having to deal with removing or working around existing items makes construction easier.
The custom built pool included many features, including remote controls, automation, saltwater, ozone, a PV3 cleaning system, Pentair variable speed pumps and filters, waterfalls and fountains.
The state-of-the-art hardscapes included an outdoor kitchen with a travertine counter-top, a custom ramada and fire pit, lots of bench seating and stone work, pavers, and an acrylic “lace” patio. Meanwhile, the beautiful softscapes included grass, plants and queen palm, sissoo and tipu trees.
90



















