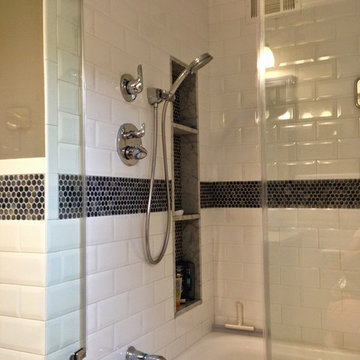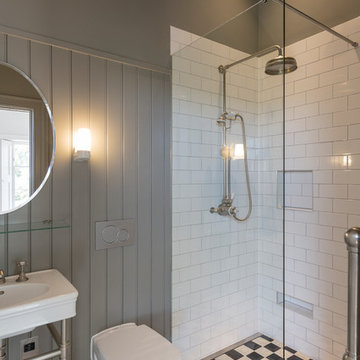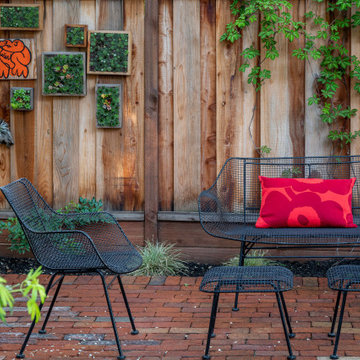Wohnideen und Einrichtungsideen für Braune Kleine Räume

The detailed plans for this bathroom can be purchased here: https://www.changeyourbathroom.com/shop/simple-yet-elegant-bathroom-plans/ Small bathroom with Carrara marble hex tile on floor, ceramic subway tile on shower walls, marble counter top, marble bench seat, marble trimming out window, water resistant marine shutters in shower, towel rack with capital picture frame, frameless glass panel with hinges. Atlanta Bathroom

This young married couple enlisted our help to update their recently purchased condo into a brighter, open space that reflected their taste. They traveled to Copenhagen at the onset of their trip, and that trip largely influenced the design direction of their home, from the herringbone floors to the Copenhagen-based kitchen cabinetry. We blended their love of European interiors with their Asian heritage and created a soft, minimalist, cozy interior with an emphasis on clean lines and muted palettes.

A bright bathroom remodel and refurbishment. The clients wanted a lot of storage, a good size bath and a walk in wet room shower which we delivered. Their love of blue was noted and we accented it with yellow, teak furniture and funky black tapware

This Condo has been in the family since it was first built. And it was in desperate need of being renovated. The kitchen was isolated from the rest of the condo. The laundry space was an old pantry that was converted. We needed to open up the kitchen to living space to make the space feel larger. By changing the entrance to the first guest bedroom and turn in a den with a wonderful walk in owners closet.
Then we removed the old owners closet, adding that space to the guest bath to allow us to make the shower bigger. In addition giving the vanity more space.
The rest of the condo was updated. The master bath again was tight, but by removing walls and changing door swings we were able to make it functional and beautiful all that the same time.

Shower Room
Photography: Philip Vile
Kleines Modernes Duschbad mit Wandwaschbecken, Eckdusche, Wandtoilette, braunen Fliesen, Steinfliesen und grauer Wandfarbe in London
Kleines Modernes Duschbad mit Wandwaschbecken, Eckdusche, Wandtoilette, braunen Fliesen, Steinfliesen und grauer Wandfarbe in London

A column of recessed niches are aligned next to the shower fixtures and tucked out of sight from the entrance. These niches offer maximum storage for a bathroom shared by 3 boys.
Beveled subway tiles mingle with chrome fittings to create an updated clean and classic feeling.

Einzeilige, Kleine Klassische Wohnküche ohne Insel mit grauen Schränken, Mineralwerkstoff-Arbeitsplatte, Unterbauwaschbecken, Schrankfronten im Shaker-Stil, Küchenrückwand in Weiß, Küchengeräten aus Edelstahl, Zementfliesen für Boden, braunem Boden und weißer Arbeitsplatte in Sankt Petersburg

Kleiner, Neutraler Klassischer Begehbarer Kleiderschrank mit flächenbündigen Schrankfronten, weißen Schränken, Schieferboden und buntem Boden in Sonstige

Graham Gaunt
Kleines Klassisches Duschbad mit Wandtoilette, weißen Fliesen, Metrofliesen, Waschtischkonsole, buntem Boden, offener Dusche, Eckdusche und grauer Wandfarbe in Sonstige
Kleines Klassisches Duschbad mit Wandtoilette, weißen Fliesen, Metrofliesen, Waschtischkonsole, buntem Boden, offener Dusche, Eckdusche und grauer Wandfarbe in Sonstige

Hello powder room! Photos by: Rod Foster
Kleine Maritime Gästetoilette mit beigen Fliesen, grauen Fliesen, Mosaikfliesen, hellem Holzboden, Aufsatzwaschbecken, Travertin-Waschtisch, grauer Wandfarbe und beigem Boden in Orange County
Kleine Maritime Gästetoilette mit beigen Fliesen, grauen Fliesen, Mosaikfliesen, hellem Holzboden, Aufsatzwaschbecken, Travertin-Waschtisch, grauer Wandfarbe und beigem Boden in Orange County

Kleine Moderne Fliesenlose Dusche En Suite mit flächenbündigen Schrankfronten, dunklen Holzschränken, offener Dusche, Wandtoilette, beigen Fliesen, Steinplatten, beiger Wandfarbe, Kalkstein, Unterbauwaschbecken und Quarzwerkstein-Waschtisch in San Francisco

Kitchen, Butlers Pantry and Bathroom Update with Quartz Collection
Einzeilige, Kleine Klassische Hausbar mit Bartresen, Schrankfronten mit vertiefter Füllung, weißen Schränken, Quarzwerkstein-Arbeitsplatte, Küchenrückwand in Beige, Rückwand aus Glasfliesen, braunem Boden, schwarzer Arbeitsplatte und braunem Holzboden in Minneapolis
Einzeilige, Kleine Klassische Hausbar mit Bartresen, Schrankfronten mit vertiefter Füllung, weißen Schränken, Quarzwerkstein-Arbeitsplatte, Küchenrückwand in Beige, Rückwand aus Glasfliesen, braunem Boden, schwarzer Arbeitsplatte und braunem Holzboden in Minneapolis

Jenna Sue
Kleines Landhausstil Badezimmer En Suite mit hellen Holzschränken, Löwenfuß-Badewanne, Aufsatzwaschbecken, Wandtoilette mit Spülkasten, grauer Wandfarbe, Zementfliesen für Boden, schwarzem Boden, brauner Waschtischplatte und flächenbündigen Schrankfronten in Tampa
Kleines Landhausstil Badezimmer En Suite mit hellen Holzschränken, Löwenfuß-Badewanne, Aufsatzwaschbecken, Wandtoilette mit Spülkasten, grauer Wandfarbe, Zementfliesen für Boden, schwarzem Boden, brauner Waschtischplatte und flächenbündigen Schrankfronten in Tampa

Donna Griffith for House and Home Magazine
Kleines Klassisches Wohnzimmer mit blauer Wandfarbe, Kamin und Teppichboden in Toronto
Kleines Klassisches Wohnzimmer mit blauer Wandfarbe, Kamin und Teppichboden in Toronto

Kleines Eklektisches Wohnzimmer mit beiger Wandfarbe, braunem Holzboden, Kaminofen, Kaminumrandung aus Backstein, TV-Wand, braunem Boden und freigelegten Dachbalken in Cornwall

transformation d'un escalier classique en bois et aménagement de l'espace sous escalier en bureau contemporain. Création d'une bibliothèques et de nouvelles marches en bas de l'escalier, garde-corps en lames bois verticales en chêne

Once the existing brick patio was cleaned, the Woodard 'Sculptura' chair, bench and ottomans provide comfortable seating while a selection of framed succulents, as well as street art from the owner's collection, provide an interesting backdrop. Photo © Jude Parkinson-Morgan.

Ici l'espace repas fait aussi office de bureau! la table console se déplie en largeur et peut ainsi recevoir jusqu'à 6 convives mais également être utilisée comme bureau confortable pour l'étudiante qui occupe les lieux. La pièce de vie est séparée de l'espace nuit par un ensemble de menuiseries sur mesure comprenant une niche ouverte avec prises intégrées et un claustra de séparation graphique et aéré pour une perception d'espace optimale et graphique (papier peint en arrière plan)

Kleine Klassische Wohnküche ohne Insel in U-Form mit Unterbauwaschbecken, flächenbündigen Schrankfronten, hellen Holzschränken, Quarzwerkstein-Arbeitsplatte, Küchenrückwand in Weiß, Rückwand aus Marmor, Küchengeräten aus Edelstahl, Keramikboden, schwarzem Boden und grauer Arbeitsplatte in New York

I used a patterned tile on the floor, warm wood on the vanity, and dark molding on the walls to give this small bathroom a ton of character.
Kleines Landhausstil Duschbad mit Schrankfronten im Shaker-Stil, hellbraunen Holzschränken, Badewanne in Nische, Duschnische, Porzellanfliesen, weißer Wandfarbe, Zementfliesen für Boden, Unterbauwaschbecken, Quarzwerkstein-Waschtisch, offener Dusche, weißer Waschtischplatte, Einzelwaschbecken, freistehendem Waschtisch und Holzdielenwänden in Boise
Kleines Landhausstil Duschbad mit Schrankfronten im Shaker-Stil, hellbraunen Holzschränken, Badewanne in Nische, Duschnische, Porzellanfliesen, weißer Wandfarbe, Zementfliesen für Boden, Unterbauwaschbecken, Quarzwerkstein-Waschtisch, offener Dusche, weißer Waschtischplatte, Einzelwaschbecken, freistehendem Waschtisch und Holzdielenwänden in Boise
Wohnideen und Einrichtungsideen für Braune Kleine Räume
1


















