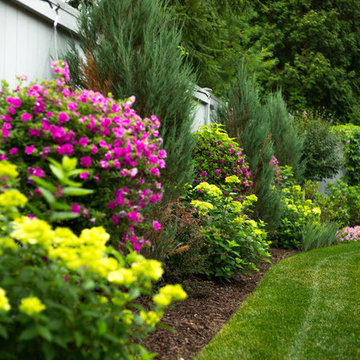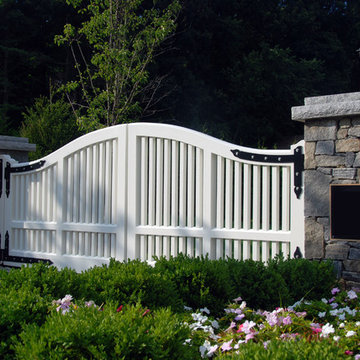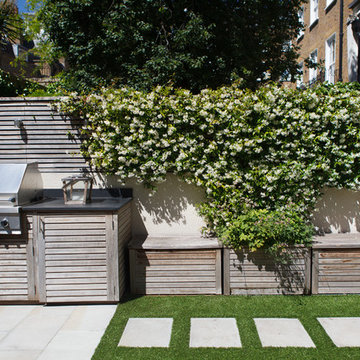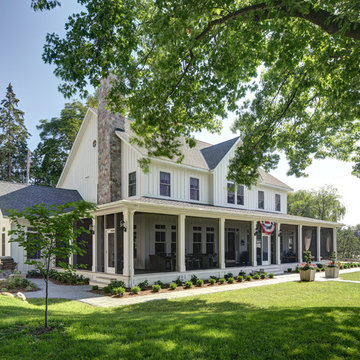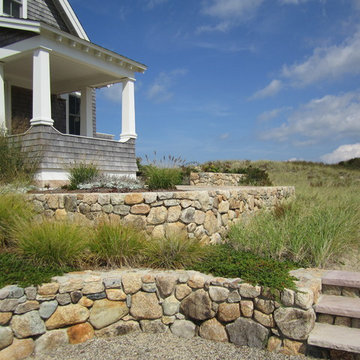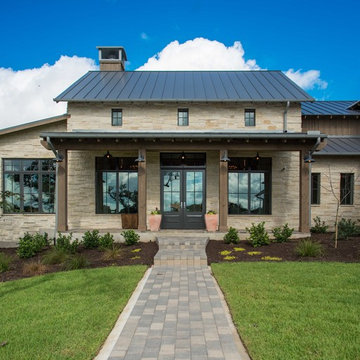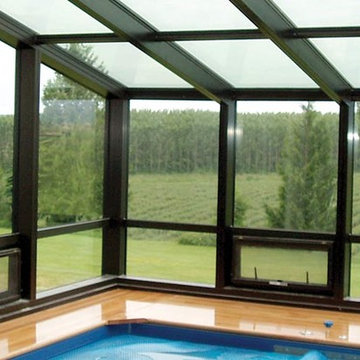Wohnideen und Einrichtungsideen für Grüne Räume
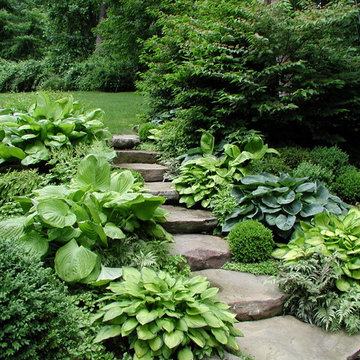
Fieldstone steps to the back yard are accented with hostas, ferns, and various boxwood cultivars.
Schattiger Moderner Garten mit Natursteinplatten in New York
Schattiger Moderner Garten mit Natursteinplatten in New York

This contemporary master bathroom has all the elements of a roman bath—it’s beautiful, serene and decadent. Double showers and a partially sunken Jacuzzi add to its’ functionality.
The glass shower enclosure bridges the full height of the angled ceilings—120” h. The floor of the bathroom and shower are on the same plane which eliminates that pesky shower curb. The linear drain is understated and cool.
Andrew McKinney Photography
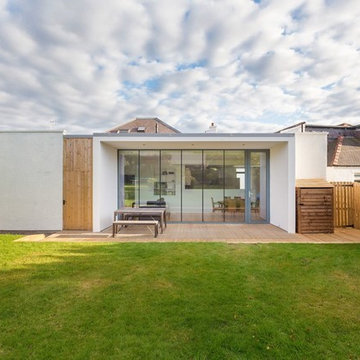
The well proportioned rear elevation has a real sense of depth, so much more interesting than a wall with windows.
Photos by Square Foot Media
Mittelgroßes Modernes Haus in Edinburgh
Mittelgroßes Modernes Haus in Edinburgh
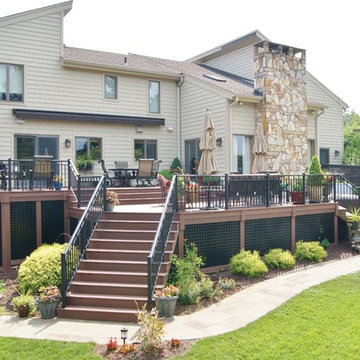
This multi-level deck in WOLF Rosewood PVC decking. The unobstructed dining level with its wrap around stairs flows into the lower lounge area providing an open feel and additional seating. The African Bluestone landing and wrap-a-round cascading steps and walkway add to the texture and variety of color. The semi-sunken hot tub is fully accessible from one side and almost hidden from the deck perspective. The duel sets of stairs give access to the driveway as well as the yard itself. The custom rails are black powder coated aluminum. Black PVC skirting, finishes the base of the deck. a nearly 5ft wide rolling barn door gives access to the excavated dry space below which serves as storage and with 6 foot of headroom is a fully functional 450sf of storage space - Large enough to drive into with a ride-on mower . The door had to be hung using powder coated steel hardware to carry the size and weight of the door The design detail of the hardware itself adds to the architectural interest of the overall project.
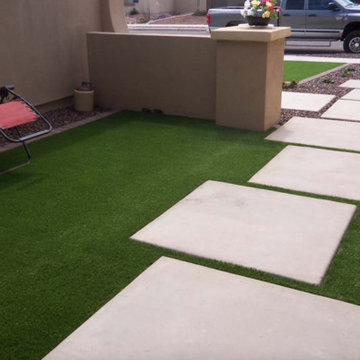
Modern walkway to front door with concrete pads. Artificial turf was installed to enhance the entrance.
Mittelgroßer Moderner Garten im Sommer mit Auffahrt, direkter Sonneneinstrahlung und Natursteinplatten in Phoenix
Mittelgroßer Moderner Garten im Sommer mit Auffahrt, direkter Sonneneinstrahlung und Natursteinplatten in Phoenix
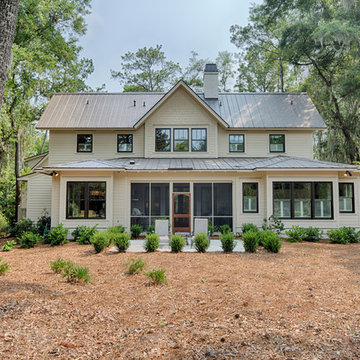
The best of past and present architectural styles combine in this welcoming, farmhouse-inspired design. Clad in low-maintenance siding, the distinctive exterior has plenty of street appeal, with its columned porch, multiple gables, shutters and interesting roof lines. Other exterior highlights included trusses over the garage doors, horizontal lap siding and brick and stone accents. The interior is equally impressive, with an open floor plan that accommodates today’s family and modern lifestyles. An eight-foot covered porch leads into a large foyer and a powder room. Beyond, the spacious first floor includes more than 2,000 square feet, with one side dominated by public spaces that include a large open living room, centrally located kitchen with a large island that seats six and a u-shaped counter plan, formal dining area that seats eight for holidays and special occasions and a convenient laundry and mud room. The left side of the floor plan contains the serene master suite, with an oversized master bath, large walk-in closet and 16 by 18-foot master bedroom that includes a large picture window that lets in maximum light and is perfect for capturing nearby views. Relax with a cup of morning coffee or an evening cocktail on the nearby covered patio, which can be accessed from both the living room and the master bedroom. Upstairs, an additional 900 square feet includes two 11 by 14-foot upper bedrooms with bath and closet and a an approximately 700 square foot guest suite over the garage that includes a relaxing sitting area, galley kitchen and bath, perfect for guests or in-laws.
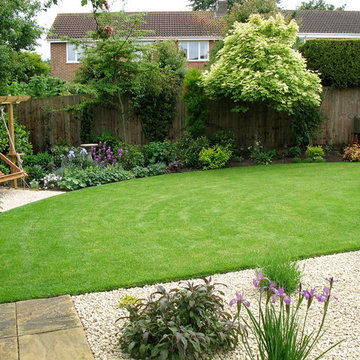
The new lawn sweeps round the garden - the right hand side of the garden isn't complete yet as the guinea pig hutch still has a guinea pig inside! New planting of purples greens and greys. The sweeping shape of the lawn and the emphasis on the corner makes the shallow garden shape seem deeper.
Jane Harries
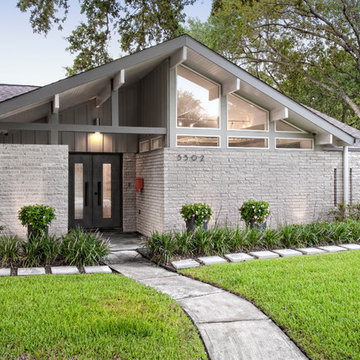
Photography by Juliana Franco
Mittelgroßes, Einstöckiges Retro Einfamilienhaus mit Backsteinfassade, grauer Fassadenfarbe, Satteldach und Schindeldach in Houston
Mittelgroßes, Einstöckiges Retro Einfamilienhaus mit Backsteinfassade, grauer Fassadenfarbe, Satteldach und Schindeldach in Houston
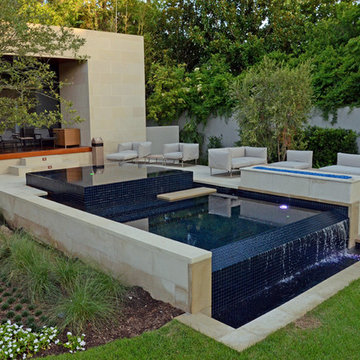
Kleiner, Gefliester Moderner Infinity-Pool hinter dem Haus in rechteckiger Form mit Wasserspiel in Houston
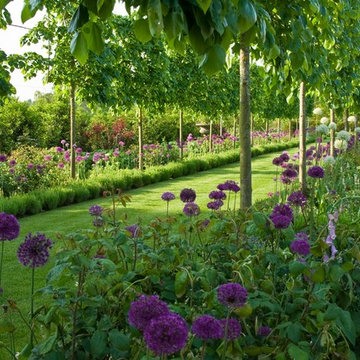
Garden Designed by Ian Smith MSGD of Acres Wild. Winner of the SGD Large Residential Garden Award 2014
Klassischer Gartenweg in West Midlands
Klassischer Gartenweg in West Midlands
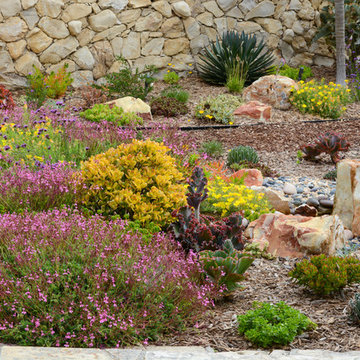
Emma Almendarez
Kleiner, Halbschattiger Mediterraner Vorgarten im Sommer mit Mulch in San Diego
Kleiner, Halbschattiger Mediterraner Vorgarten im Sommer mit Mulch in San Diego
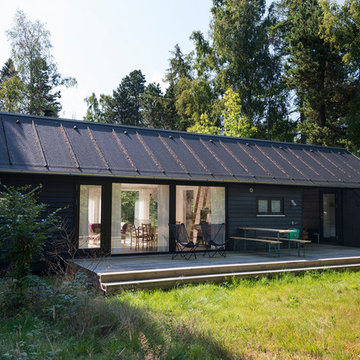
Einstöckige, Mittelgroße Nordische Holzfassade Haus mit schwarzer Fassadenfarbe und Satteldach in Sonstige

SpaceCrafting Real Estate Photography
Zweistöckige, Mittelgroße Klassische Holzfassade Haus mit weißer Fassadenfarbe und Satteldach in Minneapolis
Zweistöckige, Mittelgroße Klassische Holzfassade Haus mit weißer Fassadenfarbe und Satteldach in Minneapolis
Wohnideen und Einrichtungsideen für Grüne Räume
18



















