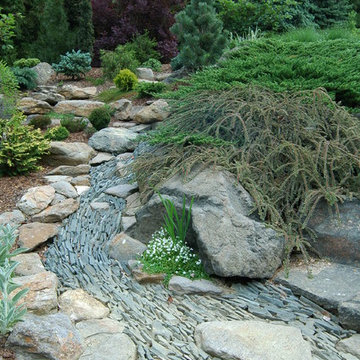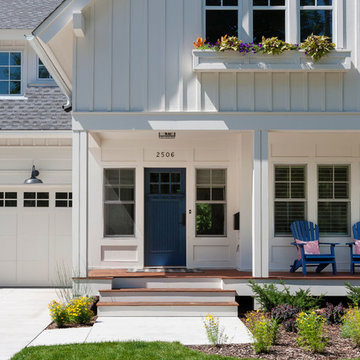Wohnideen und Einrichtungsideen für Grüne Räume
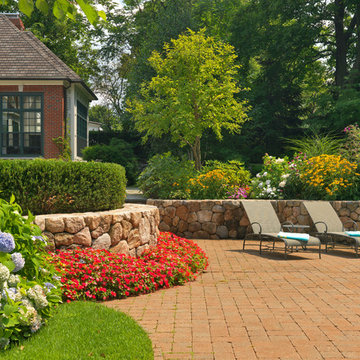
A mountain lake style pool nestles into this West Newton property surrounded by lush plantings and colorful annual and perennial boarders. An ample entertaining space lends itself to summer enjoyment.
Richard Mandelkorn Photography
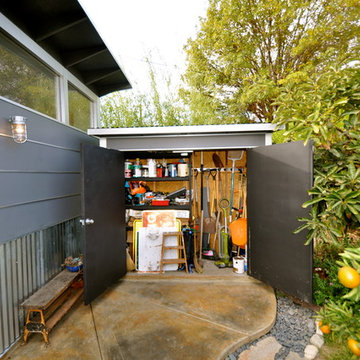
4x8 Pinyon Studio SHED - these are a great way to store anything from lawn tools to art supplies or athletic gear. The Pinyon comes flat packed and is shipped as a DIY installation - a 1-2 day project depending on your building experience. One owner had his up in just 3 hours! Many choose to install their Pinyon against the side of their home. Pictured here: a Pinyon sits perpendicular to it's big brother, a 10x12 Studio Shed home office.
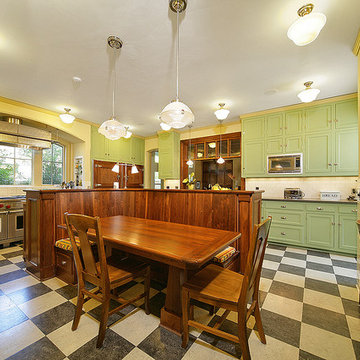
photographer: Terri Glanger
Klassische Wohnküche mit Küchengeräten aus Edelstahl, Schrankfronten mit vertiefter Füllung, grünen Schränken und buntem Boden in Dallas
Klassische Wohnküche mit Küchengeräten aus Edelstahl, Schrankfronten mit vertiefter Füllung, grünen Schränken und buntem Boden in Dallas
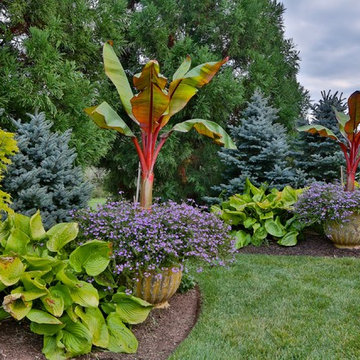
Geometrischer, Großer Klassischer Garten hinter dem Haus mit Kübelpflanzen in New York

Photos by Spacecrafting
Überdachte Klassische Veranda hinter dem Haus mit Dielen und Beleuchtung in Minneapolis
Überdachte Klassische Veranda hinter dem Haus mit Dielen und Beleuchtung in Minneapolis
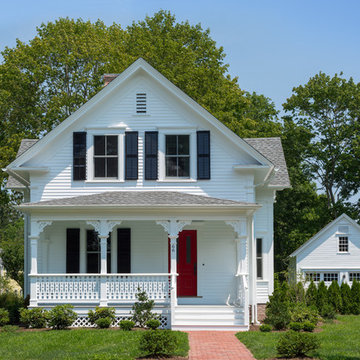
Robert Brewster Photography
Zweistöckiges, Mittelgroßes Landhaus Einfamilienhaus mit weißer Fassadenfarbe, Faserzement-Fassade, Satteldach und Schindeldach in Providence
Zweistöckiges, Mittelgroßes Landhaus Einfamilienhaus mit weißer Fassadenfarbe, Faserzement-Fassade, Satteldach und Schindeldach in Providence

Photos by Shawn Lortie Photography
Mittelgroßes Modernes Badezimmer En Suite mit bodengleicher Dusche, grauen Fliesen, Porzellanfliesen, grauer Wandfarbe, Porzellan-Bodenfliesen, Mineralwerkstoff-Waschtisch, grauem Boden, offener Dusche, hellbraunen Holzschränken und Unterbauwaschbecken in Washington, D.C.
Mittelgroßes Modernes Badezimmer En Suite mit bodengleicher Dusche, grauen Fliesen, Porzellanfliesen, grauer Wandfarbe, Porzellan-Bodenfliesen, Mineralwerkstoff-Waschtisch, grauem Boden, offener Dusche, hellbraunen Holzschränken und Unterbauwaschbecken in Washington, D.C.
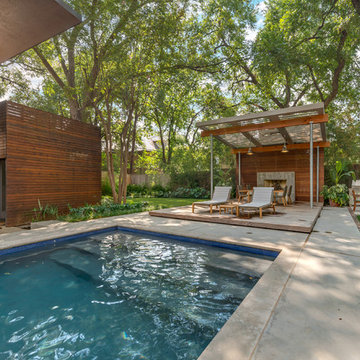
Completed in the summer of 2013, this modern garden is located in Highland Park, Texas just north of Dallas. This garden features a modern edge with a swimming pool, concrete terraces, Ipe wood decks, a unique wood fence an outdoor shade structure with fireplace. The garden also includes and outdoor cooking area with Kalamazoo appliances.
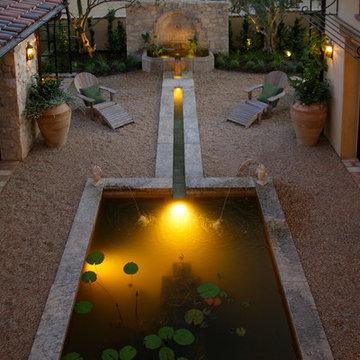
Product: Authentic Limestone for Exterior Living Spaces.
Ancient Surfaces
Contacts: (212) 461-0245
Email: Sales@ancientsurfaces.com
Website: www.AncientSurfaces.com
The design of external living spaces is known as the 'Al Fresco' design style as it is called in Italian. 'Al Fresco' translates into 'the open' or 'the cool/fresh exterior'. Customizing a fully functional outdoor kitchen, pizza oven, BBQ, fireplace or Jacuzzi pool spa all out of old reclaimed Mediterranean stone pieces is no easy task and shouldn’t be created out of the lowest common denominator of building materials such as concrete, Indian slates or Turkish travertine.
The one thing you can bet the farmhouse on is that when the entire process unravels and when your outdoor living space materializes from the architects rendering to real life, you will be guaranteed a true Mediterranean living experience if your choice of construction material was as authentic and possible to the Southern Mediterranean regions.
We believe that the coziness of your surroundings brought about by the creative usage of our antique stone elements will only amplify that authenticity.
whether you are enjoying a relaxing time soaking the sun inside one of our Jacuzzi spa stone fountains or sharing unforgettable memories with family and friends while baking your own pizzas in one of our outdoor BBQ pizza ovens, our stone designs will always evoke in most a feeling of euphoria and exultation that one only gets while being on vacation is some exotic European island surrounded with the pristine beauty of indigenous nature and ancient architecture...
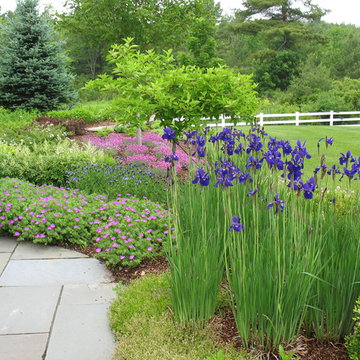
Rebecca Lindenmeyr
Geometrischer Klassischer Garten hinter dem Haus mit direkter Sonneneinstrahlung, Betonboden und Blumenbeet in Burlington
Geometrischer Klassischer Garten hinter dem Haus mit direkter Sonneneinstrahlung, Betonboden und Blumenbeet in Burlington

Windows and door panels reaching for the 12 foot ceilings flood this kitchen with natural light. Custom stainless cabinetry with an integral sink and commercial style faucet carry out the industrial theme of the space.
Photo by Lincoln Barber
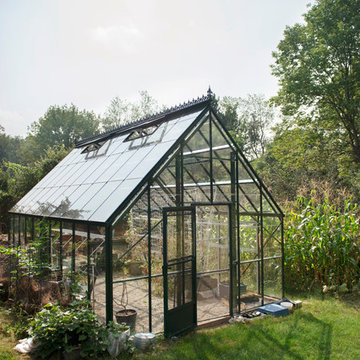
Photography by Liz Linder (www.lizlinder.com)
Freistehendes Klassisches Gewächshaus in Boston
Freistehendes Klassisches Gewächshaus in Boston

This whole house renovation done by Harry Braswell Inc. used Virginia Kitchen's design services (Erin Hoopes) and materials for the bathrooms, laundry and kitchens. The custom millwork was done to replicate the look of the cabinetry in the open concept family room. This completely custom renovation was eco-friend and is obtaining leed certification.
Photo's courtesy Greg Hadley
Construction: Harry Braswell Inc.
Kitchen Design: Erin Hoopes under Virginia Kitchens

Photography by Morgan Howarth
Klassisches Haus mit Backsteinfassade in Washington, D.C.
Klassisches Haus mit Backsteinfassade in Washington, D.C.
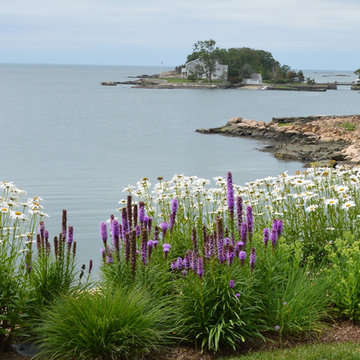
Maritimer Garten im Sommer, hinter dem Haus mit direkter Sonneneinstrahlung in Bridgeport
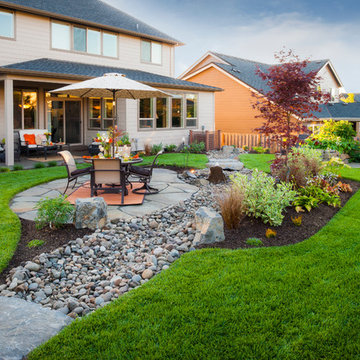
water features, bubbler, flagstone hardscaping, rock garden, outdoor seating, outdoor living space
Klassischer Garten hinter dem Haus mit Flusssteinen in Portland
Klassischer Garten hinter dem Haus mit Flusssteinen in Portland

Zweistöckiges Landhausstil Haus mit weißer Fassadenfarbe und Misch-Dachdeckung in Charleston
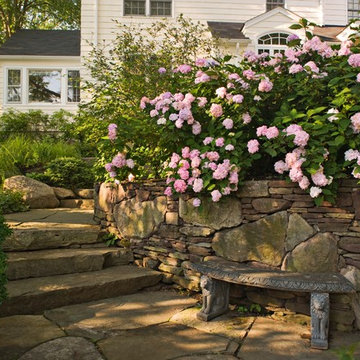
Alan & Linda Detrick Photography
Klassischer Hanggarten im Sommer mit Natursteinplatten in New York
Klassischer Hanggarten im Sommer mit Natursteinplatten in New York
Wohnideen und Einrichtungsideen für Grüne Räume
36



















