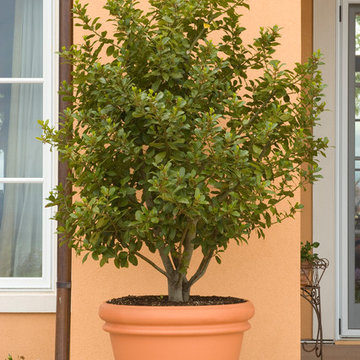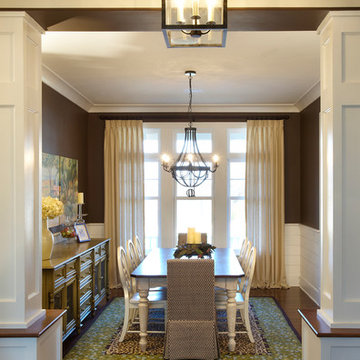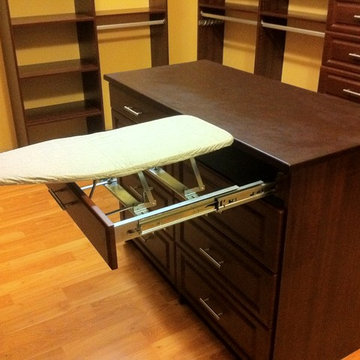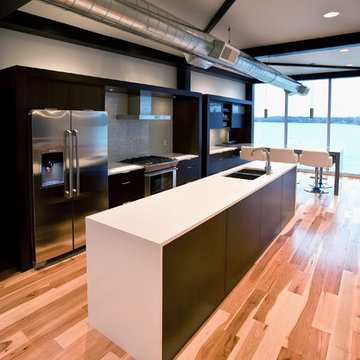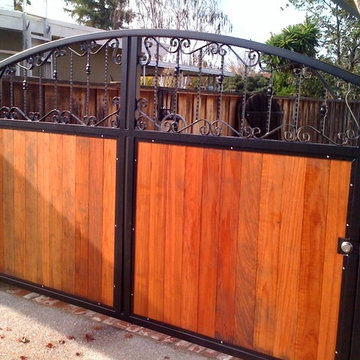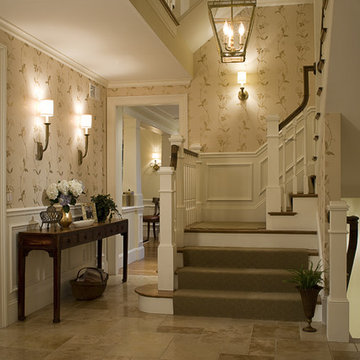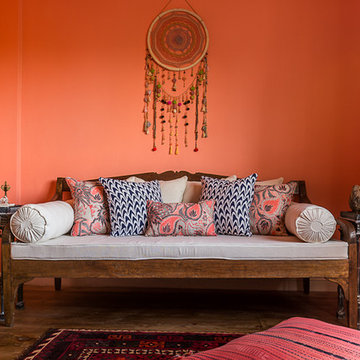Wohnideen und Einrichtungsideen für Orange Räume
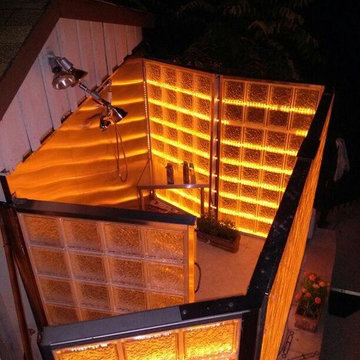
outdoor shower made from cracked ice blocks and stainless steel framing combined with multiple colored LED lights.
Moderner Pool in New York
Moderner Pool in New York
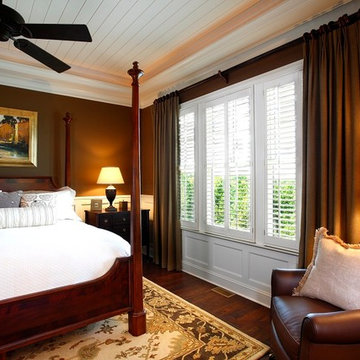
chair rail, chocolate brown walls, drapes, floor lamp, four poster bed, plantation blinds, rich, warm, white trim, wood nightstand, wood plank ceiling,
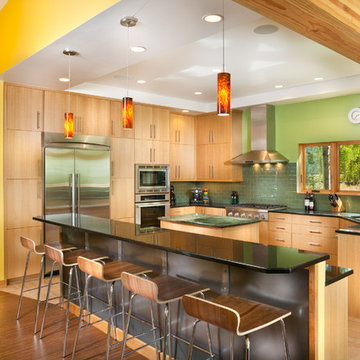
Pinnacle Mountain Homes
Moderne Küchenbar mit Küchengeräten aus Edelstahl und Rückwand aus Metrofliesen in Denver
Moderne Küchenbar mit Küchengeräten aus Edelstahl und Rückwand aus Metrofliesen in Denver

Photographer: Terri Glanger
Fernseherloses, Offenes Modernes Wohnzimmer mit gelber Wandfarbe, braunem Holzboden, orangem Boden, Kamin und Kaminumrandung aus Beton in Dallas
Fernseherloses, Offenes Modernes Wohnzimmer mit gelber Wandfarbe, braunem Holzboden, orangem Boden, Kamin und Kaminumrandung aus Beton in Dallas

Großes Mediterranes Badezimmer En Suite mit Einbaubadewanne, gelber Wandfarbe, dunklen Holzschränken, beigen Fliesen, Mosaikfliesen, Kalkstein, Unterbauwaschbecken, Kalkstein-Waschbecken/Waschtisch und Schrankfronten mit vertiefter Füllung in Austin
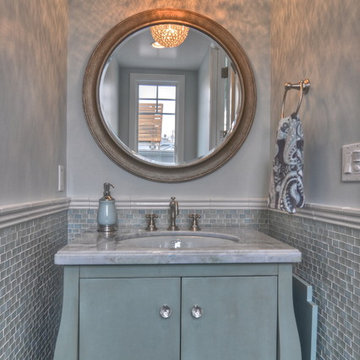
Cozy walk street Cape Cod, Doug Leach Architect, Built by LuAnn Development, Photos by Greg Bowman
Klassische Gästetoilette mit Marmor-Waschbecken/Waschtisch in Los Angeles
Klassische Gästetoilette mit Marmor-Waschbecken/Waschtisch in Los Angeles
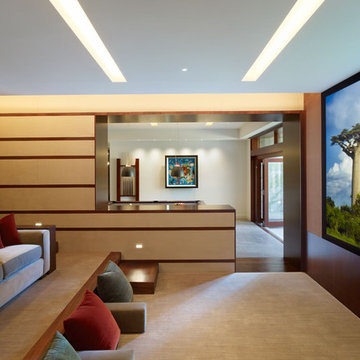
Photography: Eric Staudenmaier
Abgetrenntes Modernes Heimkino mit Leinwand in Los Angeles
Abgetrenntes Modernes Heimkino mit Leinwand in Los Angeles
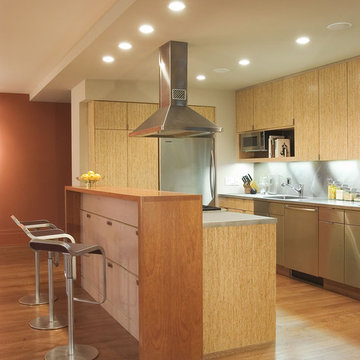
Moderne Küche mit Küchengeräten aus Edelstahl und Arbeitsplatte aus Holz in Washington, D.C.
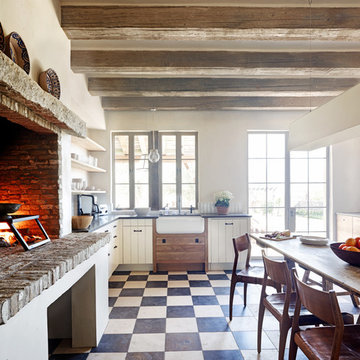
Eat in kitchen with cooking fireplace
Rustikale Küche mit Landhausspüle und buntem Boden in Phoenix
Rustikale Küche mit Landhausspüle und buntem Boden in Phoenix
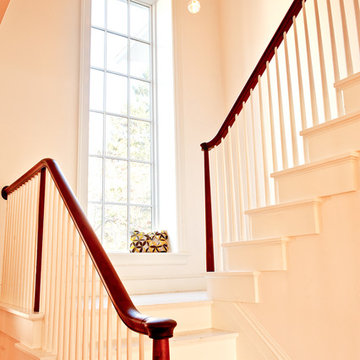
Photo by Mary Prince © 2013 Houzz
Country Treppe in U-Form mit gebeizten Holz-Setzstufen in Boston
Country Treppe in U-Form mit gebeizten Holz-Setzstufen in Boston
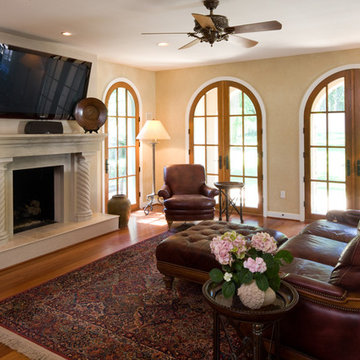
Photo by Anne Gummerson
Großes Mediterranes Wohnzimmer mit beiger Wandfarbe und TV-Wand in Baltimore
Großes Mediterranes Wohnzimmer mit beiger Wandfarbe und TV-Wand in Baltimore
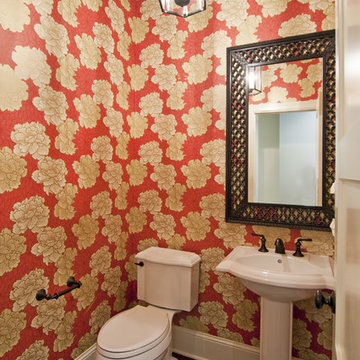
This Cape Cod inspired custom home includes 5,500 square feet of large open living space, 5 bedrooms, 5 bathrooms, working spaces for the adults and kids, a lower level guest suite, ample storage space, and unique custom craftsmanship and design elements characteristically fashioned into all Schrader homes. Detailed finishes including unique granite countertops, natural stone, cape code inspired tiles & 7 inch trim boards, splashes of color, and a mixture of Knotty Alder & Soft Maple cabinetry adorn this comfortable, family friendly home.
Some of the design elements in this home include a master suite with gas fireplace, master bath, large walk in closet, and balcony overlooking the pool. In addition, the upper level of the home features a secret passageway between kid’s bedrooms, upstairs washer & dryer, built in cabinetry, and a 700+ square foot bonus room above the garage.
Main level features include a large open kitchen with granite countertops with honed finishes, dining room with wainscoted walls, Butler's pantry, a “dog room” complete w/dog wash station, home office, and kids study room.
The large lower level includes a Mother-in-law suite with private bath, kitchen/wet bar, 400 Square foot masterfully finished home theatre with old time charm & built in couch, and a lower level garage exiting to the back yard with ample space for pool supplies and yard equipment.
This MN Greenpath Certified home includes a geothermal heating & cooling system, spray foam insulation, and in-floor radiant heat, all incorporated to significantly reduce utility costs. Additionally, reclaimed wood from trees removed from the lot, were used to produce the maple flooring throughout the home and to build the cherry breakfast nook table. Woodwork reclaimed by Wood From the Hood
Photos - Dean Reidel
Interior Designer - Miranda Brouwer
Staging - Stage by Design

Our design for the façade of this house contains many references to the work of noted Bay Area architect Bernard Maybeck. The concrete exterior panels, aluminum windows designed to echo industrial steel sash, redwood log supporting the third floor breakfast deck, curving trellises and concrete fascia panels all reference Maybeck’s work. However, the overall design is quite original in its combinations of forms, eclectic references and reinterpreting of motifs. The use of steel detailing in the trellis’ rolled c-channels, the railings and the strut supporting the redwood log bring these motifs gently into the 21st Century. The house was intended to respect its immediate surroundings while also providing an opportunity to experiment with new materials and unconventional applications of common materials, much as Maybeck did during his own time.
Wohnideen und Einrichtungsideen für Orange Räume
54



















