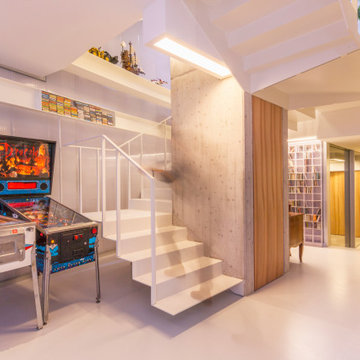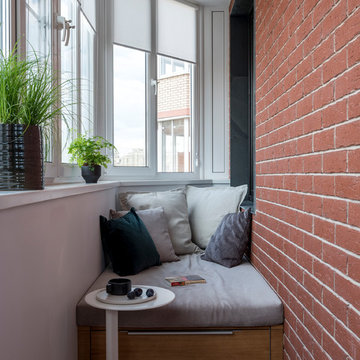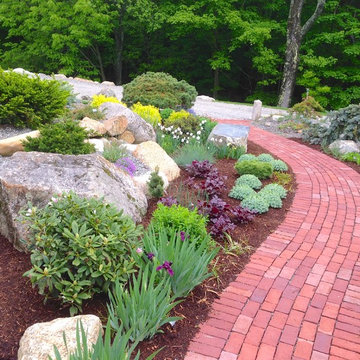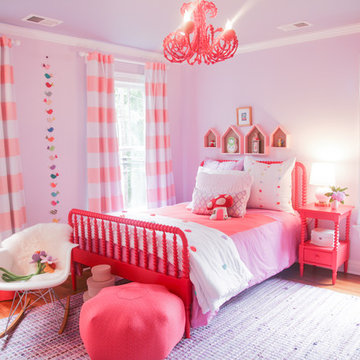Wohnideen und Einrichtungsideen für Rosa Räume
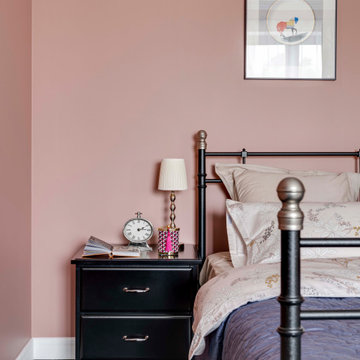
Lovely Bedroom Peach Color Wall That'll Make You Wake Up Happier
Your bedroom color scheme really sets the tone for the rest of the room. If you’re looking for a cozy bedroom earth tone is the one.

Großes, Offenes Modernes Wohnzimmer mit weißer Wandfarbe, hellem Holzboden, Gaskamin, gefliester Kaminumrandung, Multimediawand und beigem Boden in Vancouver

The family living in this shingled roofed home on the Peninsula loves color and pattern. At the heart of the two-story house, we created a library with high gloss lapis blue walls. The tête-à-tête provides an inviting place for the couple to read while their children play games at the antique card table. As a counterpoint, the open planned family, dining room, and kitchen have white walls. We selected a deep aubergine for the kitchen cabinetry. In the tranquil master suite, we layered celadon and sky blue while the daughters' room features pink, purple, and citrine.
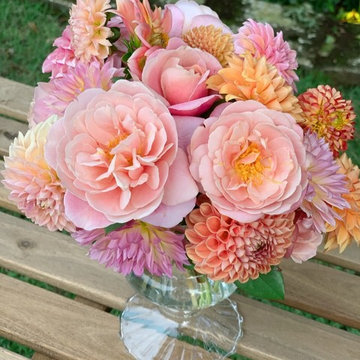
Eileen Tongson of Orlando-based FarmGal Flowers grew roses and dahlias in her urban landscape and combined them for a eye-catching coral-peach-pink design -- perfect for summer!
FarmGal Flowers Photograph
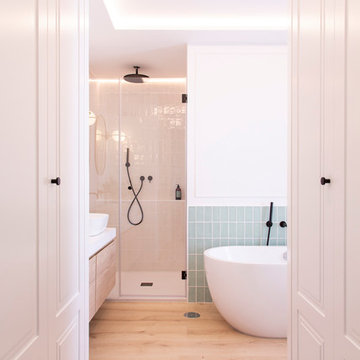
Mittelgroßes Modernes Badezimmer En Suite mit verzierten Schränken, grünen Schränken, Löwenfuß-Badewanne, offener Dusche, braunen Fliesen, Mosaikfliesen, weißer Wandfarbe, Keramikboden, Aufsatzwaschbecken, Waschtisch aus Holz, braunem Boden, offener Dusche und weißer Waschtischplatte in Madrid
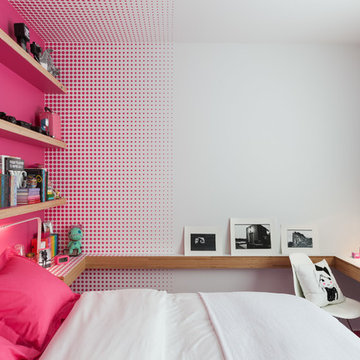
photo by Paul Crosby
Modernes Mädchenzimmer mit Schlafplatz und rosa Wandfarbe in Omaha
Modernes Mädchenzimmer mit Schlafplatz und rosa Wandfarbe in Omaha

Reagan Taylor Photography
Moderne Hausbar in L-Form mit Bartresen, Unterbauwaschbecken, flächenbündigen Schrankfronten, blauen Schränken, braunem Holzboden, braunem Boden und grauer Arbeitsplatte in Milwaukee
Moderne Hausbar in L-Form mit Bartresen, Unterbauwaschbecken, flächenbündigen Schrankfronten, blauen Schränken, braunem Holzboden, braunem Boden und grauer Arbeitsplatte in Milwaukee

Client's home office/study. Madeline Weinrib rug.
Photos by David Duncan Livingston
Großes Stilmix Arbeitszimmer mit Kamin, Kaminumrandung aus Beton, freistehendem Schreibtisch, Arbeitsplatz, beiger Wandfarbe, braunem Holzboden und braunem Boden in San Francisco
Großes Stilmix Arbeitszimmer mit Kamin, Kaminumrandung aus Beton, freistehendem Schreibtisch, Arbeitsplatz, beiger Wandfarbe, braunem Holzboden und braunem Boden in San Francisco
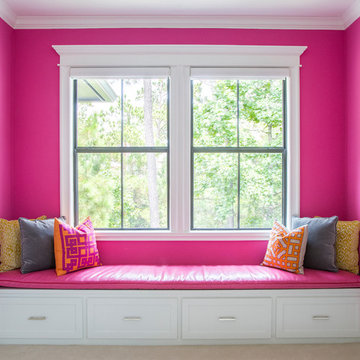
Bold patterns and lively colors flow throughout this playroom. The bay window and built in seating are painted in a vibrant hot pink that pop against the pure white walls.
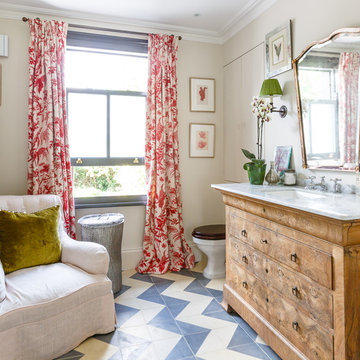
Alex Staniloff
Eklektisches Badezimmer mit hellbraunen Holzschränken, freistehender Badewanne, beiger Wandfarbe, Unterbauwaschbecken und flächenbündigen Schrankfronten in New York
Eklektisches Badezimmer mit hellbraunen Holzschränken, freistehender Badewanne, beiger Wandfarbe, Unterbauwaschbecken und flächenbündigen Schrankfronten in New York
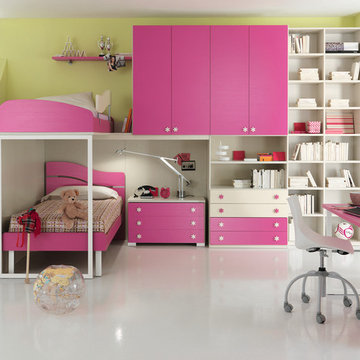
Modern Italian Kids Bunk Bedroom Furniture Set ONE-603 by SPAR
Made in Italy by Spar
ONE Junior by Spar is a modern styled Italian kids bedroom furniture collection that is remarkable for its innovative technologies that help not only safe so valuable space, but get it optimized for the every need of your kid. ONE Junior Furniture Collection by Spar makes dreams come true, making both parents and children happy, providing bedroom solutions that you really need and deserve. ONE Kids Furniture line creates functional and modern bedroom designs for girls and boys, small kids and teenagers, optimizing the space for sleeping, studying and playing. Featuring a variety of colors to choose from and abundance of size customization options, modular ONE Bedroom Collection sets no limits between your kids and bedroom they are dreaming about.
All the pieces can be mixed & matched from one set to another and are available in a variety of sizes and colors. Please contact our office regarding customization of this kids bedroom set.
The starting price is for the "As Shown" kids bedroom set ONE 603 that includes the following items:
1 Top Bed (bed requires special size mattress 31.5" x 76.5")
1 Safety Bar (for Top Bed)
1 Bottom Twin Size Bed (bed fits US standard Twin size mattress 39" x 75")
1 Storage Ladder with Extension storage platform
1 3-Drawer Nightstand
1 Desk with 3-drawer cabinet
2 Standing Bookcases/Libraries
1 Wall Shelf W63.5"
1 Wardrobe (2 doors & 4 drawers & open insert with shelf)
1 Storage Composition "Corner Bridge"
Please Note: Room/Bed decorative accessories and the mattress are not included in the price.
MATERIAL/CONSTRUCTION:
E1-Class ecological panels, which are produced exclusively trough a wood recycling production process
Used lacquers conform to the norm 71/3 (toys directive)
Structure: 18 mm thick melamine-coated particle board
Shelves: 25mm thick melamine-coated particle board
Back panels: high density fibreboard 5mm thick
Doors: 18 mm thick melamine-coated particle board finished on 4 sides
Hardware: metal runners with self-closing system and double stop; adjustable self closing hinges; quick-mount and braking systems
Dimensions:
Top Bed: W35.2" x D81" x H13" (internal 31.5" x 76.5" special size)
Bottom Twin Size Bed: W42.5" x D78.7" x H38.6"
Bottom Full Size Bed: W57.5" x D78.7" x H38.6"
Safety Bar: W54.7" x H16.8"
Storage Ladder: W18.5" x D40.5" x H39.8"
Extension Storage Platform: W18.5" x D40.5" x H39.8"
3-Drawer Nightstand: W36.2" x D17.8" x H21.7"
Desk: W53" x D23.2" x H30"
3-Drawer Cabinet (part of desk): W18.5" x D17.8" x H28.5"
Standing Bookcase: W18" x D14.4" x H89.8" or H102.4"
Wall Shelf: W39.5" x D10" x H1"
Wardrobe: W36" x D23.6" x H89.8" or H102.4"
Storage Composition "Corner Bridge": W(81" x 81") x D23.6"/33.7" x H89.8" or H102.4"
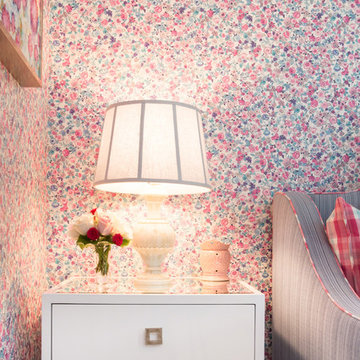
www.erikabiermanphotography.com
Mittelgroßes Klassisches Mädchenzimmer mit Schlafplatz, rosa Wandfarbe und Teppichboden in Los Angeles
Mittelgroßes Klassisches Mädchenzimmer mit Schlafplatz, rosa Wandfarbe und Teppichboden in Los Angeles
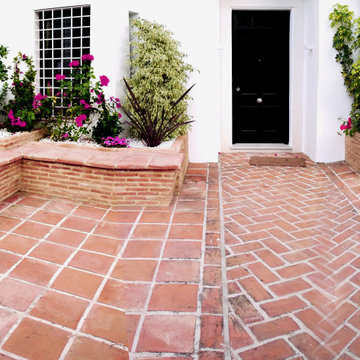
Ajardinamiento del patio delantero de casa adosada próxima a la costa.
Se partía del requisito de introducir cítricos y una plumeria, así como de dejar un espacio central diáfano. Puesto que el patio está situado sobre un aparcamiento había que disponer jardineras con suficiente volumen para permitir la plantación de los árboles pero sin sobrepasar el peso capaz de soportar el forjado. Las jardineras se realizaron en ladrillo, en consonancia con la solería de barro preexistente, con volúmenes diversos para dotar de dinamismo a la composición. Finalmente se adosó un banco a las jardineras de la izquierda para ocultar una salida de extracción de humos del garage subterráneo.
La selección de plantas se adaptó a las duras condiciones de salinidad del lugar.
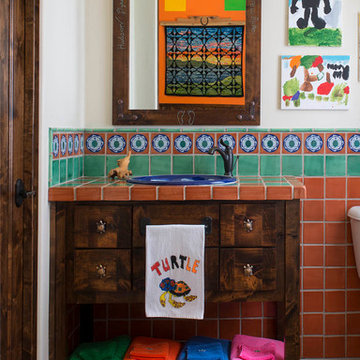
Dan Piassick
Mediterranes Kinderbad mit dunklen Holzschränken, farbigen Fliesen, Terrakottafliesen, Einbauwaschbecken, gefliestem Waschtisch, weißer Wandfarbe und flächenbündigen Schrankfronten in San Diego
Mediterranes Kinderbad mit dunklen Holzschränken, farbigen Fliesen, Terrakottafliesen, Einbauwaschbecken, gefliestem Waschtisch, weißer Wandfarbe und flächenbündigen Schrankfronten in San Diego
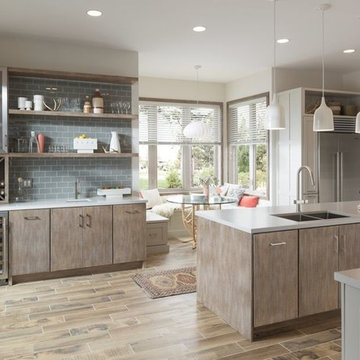
Mittelgroße Moderne Wohnküche in L-Form mit Unterbauwaschbecken, Schrankfronten im Shaker-Stil, weißen Schränken, Quarzwerkstein-Arbeitsplatte, Küchenrückwand in Grau, Rückwand aus Porzellanfliesen, Küchengeräten aus Edelstahl, hellem Holzboden und Kücheninsel in New Orleans
Wohnideen und Einrichtungsideen für Rosa Räume
72



















