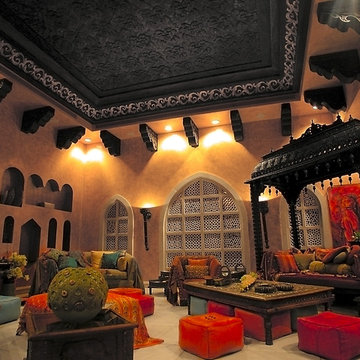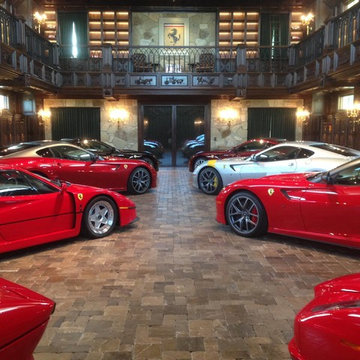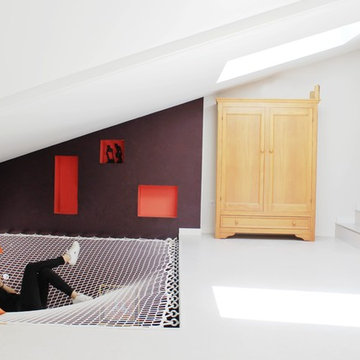Wohnideen und Einrichtungsideen für Rote Geräumige Räume

Abgetrenntes, Geräumiges Mediterranes Heimkino mit Teppichboden, Leinwand, buntem Boden und weißer Wandfarbe in Orange County

Custom two-tone traditional kitchen designed and fabricated by Teoria Interiors for a beautiful Kings Point residence.
Photography by Chris Veith
Offene, Geräumige Klassische Küche in U-Form mit Landhausspüle, profilierten Schrankfronten, dunklen Holzschränken, Granit-Arbeitsplatte, Küchenrückwand in Beige, Rückwand aus Keramikfliesen, Elektrogeräten mit Frontblende, Keramikboden, zwei Kücheninseln und beigem Boden in New York
Offene, Geräumige Klassische Küche in U-Form mit Landhausspüle, profilierten Schrankfronten, dunklen Holzschränken, Granit-Arbeitsplatte, Küchenrückwand in Beige, Rückwand aus Keramikfliesen, Elektrogeräten mit Frontblende, Keramikboden, zwei Kücheninseln und beigem Boden in New York

photo: Michael J Lee
Geräumige, Zweizeilige Landhausstil Wohnküche mit Landhausspüle, Glasfronten, Schränken im Used-Look, Rückwand aus Backstein, Küchengeräten aus Edelstahl, dunklem Holzboden, Quarzwerkstein-Arbeitsplatte, Kücheninsel und Küchenrückwand in Rot in Boston
Geräumige, Zweizeilige Landhausstil Wohnküche mit Landhausspüle, Glasfronten, Schränken im Used-Look, Rückwand aus Backstein, Küchengeräten aus Edelstahl, dunklem Holzboden, Quarzwerkstein-Arbeitsplatte, Kücheninsel und Küchenrückwand in Rot in Boston

Why pay for a vacation when you have a backyard that looks like this? You don't need to leave the comfort of your own home when you have a backyard like this one. The deck was beautifully designed to comfort all who visit this home. Want to stay out of the sun for a little while? No problem! Step into the covered patio to relax outdoors without having to be burdened by direct sunlight.
Photos by: Robert Woolley , Wolf
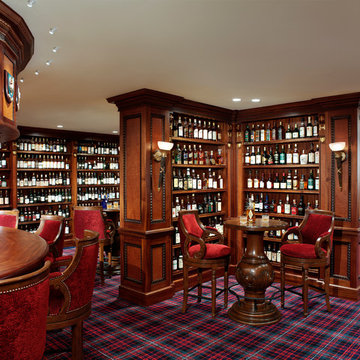
Elliptical tasting bar and shelving for the display of a collection of 4800 bottles of scotch in a private residence. All woodwork custom designed by Robert R. Larsen, A.I.A. Carpet was custom made to match the client's Scottish tartan plaid. Fiber-optic lights illuminate the plaques above the elliptical bar.
Ron Ruscio Photo
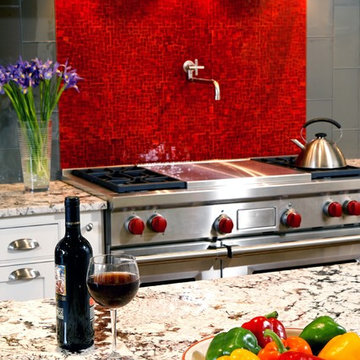
Greg Hadley
Geräumige Klassische Küche mit weißen Schränken, Küchengeräten aus Edelstahl, Küchenrückwand in Rot und Rückwand aus Glasfliesen in Washington, D.C.
Geräumige Klassische Küche mit weißen Schränken, Küchengeräten aus Edelstahl, Küchenrückwand in Rot und Rückwand aus Glasfliesen in Washington, D.C.
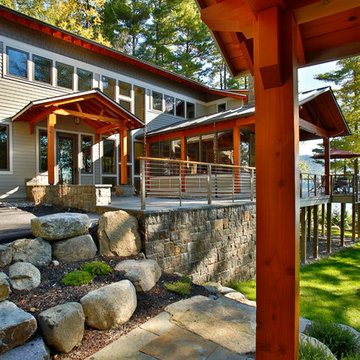
Exterior spaces combine the rugged natural character of the Adirondack landscape with Eastern aesthetics.
Scott Bergman Photography
Geräumiges, Dreistöckiges Rustikales Haus mit Mix-Fassade und Satteldach in Boston
Geräumiges, Dreistöckiges Rustikales Haus mit Mix-Fassade und Satteldach in Boston

In our world of kitchen design, it’s lovely to see all the varieties of styles come to life. From traditional to modern, and everything in between, we love to design a broad spectrum. Here, we present a two-tone modern kitchen that has used materials in a fresh and eye-catching way. With a mix of finishes, it blends perfectly together to create a space that flows and is the pulsating heart of the home.
With the main cooking island and gorgeous prep wall, the cook has plenty of space to work. The second island is perfect for seating – the three materials interacting seamlessly, we have the main white material covering the cabinets, a short grey table for the kids, and a taller walnut top for adults to sit and stand while sipping some wine! I mean, who wouldn’t want to spend time in this kitchen?!
Cabinetry
With a tuxedo trend look, we used Cabico Elmwood New Haven door style, walnut vertical grain in a natural matte finish. The white cabinets over the sink are the Ventura MDF door in a White Diamond Gloss finish.
Countertops
The white counters on the perimeter and on both islands are from Caesarstone in a Frosty Carrina finish, and the added bar on the second countertop is a custom walnut top (made by the homeowner!) with a shorter seated table made from Caesarstone’s Raw Concrete.
Backsplash
The stone is from Marble Systems from the Mod Glam Collection, Blocks – Glacier honed, in Snow White polished finish, and added Brass.
Fixtures
A Blanco Precis Silgranit Cascade Super Single Bowl Kitchen Sink in White works perfect with the counters. A Waterstone transitional pulldown faucet in New Bronze is complemented by matching water dispenser, soap dispenser, and air switch. The cabinet hardware is from Emtek – their Trinity pulls in brass.
Appliances
The cooktop, oven, steam oven and dishwasher are all from Miele. The dishwashers are paneled with cabinetry material (left/right of the sink) and integrate seamlessly Refrigerator and Freezer columns are from SubZero and we kept the stainless look to break up the walnut some. The microwave is a counter sitting Panasonic with a custom wood trim (made by Cabico) and the vent hood is from Zephyr.
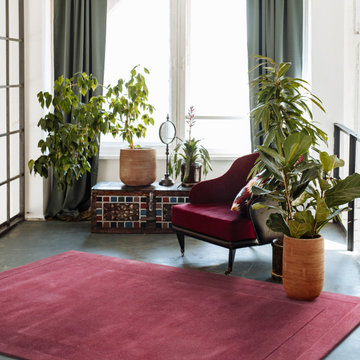
Fabric: 100% Wool. Origin: Handmade in India. Weave: Hand-tufted. This rug can be custom-made to any size and with any colours.
Geräumiges Wohnzimmer in London
Geräumiges Wohnzimmer in London

Here is an architecturally built house from the early 1970's which was brought into the new century during this complete home remodel by opening up the main living space with two small additions off the back of the house creating a seamless exterior wall, dropping the floor to one level throughout, exposing the post an beam supports, creating main level on-suite, den/office space, refurbishing the existing powder room, adding a butlers pantry, creating an over sized kitchen with 17' island, refurbishing the existing bedrooms and creating a new master bedroom floor plan with walk in closet, adding an upstairs bonus room off an existing porch, remodeling the existing guest bathroom, and creating an in-law suite out of the existing workshop and garden tool room.

John Ellis for Country Living
Geräumiges, Offenes Landhausstil Wohnzimmer mit weißer Wandfarbe, hellem Holzboden, TV-Wand und braunem Boden in Los Angeles
Geräumiges, Offenes Landhausstil Wohnzimmer mit weißer Wandfarbe, hellem Holzboden, TV-Wand und braunem Boden in Los Angeles

©2017 Bruce Van Inwegen All rights reserved.
Geräumiges, Fernseherloses Klassisches Wohnzimmer mit rosa Wandfarbe, dunklem Holzboden und Kamin in Chicago
Geräumiges, Fernseherloses Klassisches Wohnzimmer mit rosa Wandfarbe, dunklem Holzboden und Kamin in Chicago
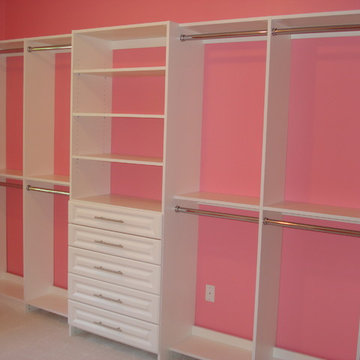
The Closet was created for a 14 year old girl who had an extra bedroom attached to her bedroom. The new "Dream Closet" used the whole bedroom! Photo - John Plake, Owner HSS
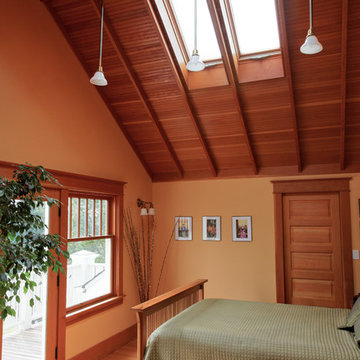
Master bedroom opens to roof terrace over front porch. Walk-in closet is beyond. Four operable skylights were added. Pendants are reproductions from Rejuvenation Lighting. Wall color is Benjamin Moore AC-12 "Copper Mountain." David Whelan photo

Geräumige Klassische Küche in L-Form mit Unterbauwaschbecken, Schrankfronten im Shaker-Stil, weißen Schränken, Arbeitsplatte aus Holz, Küchenrückwand in Weiß, Rückwand aus Metrofliesen, Küchengeräten aus Edelstahl, braunem Holzboden und Kücheninsel in St. Louis

Zweizeilige, Geräumige Moderne Wohnküche mit Einbauwaschbecken, dunklen Holzschränken, Marmor-Arbeitsplatte, Rückwand aus Spiegelfliesen, Küchengeräten aus Edelstahl, zwei Kücheninseln, beigem Boden und weißer Arbeitsplatte in Las Vegas
Wohnideen und Einrichtungsideen für Rote Geräumige Räume
1




















