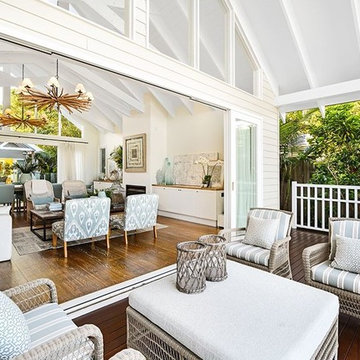Wohnideen und Einrichtungsideen für Weiße Räume
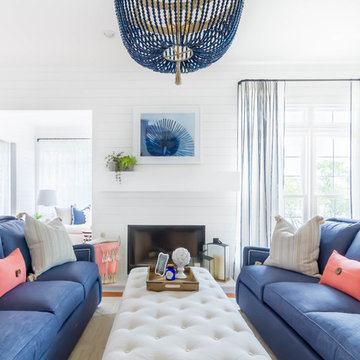
Lake House Design
Photo: Kristen Mayfield - kristenmayfieldphoto
https://www.instagram.com/kristen.mayfield/
Designer: mrsparanjape - lori_paranjape
https://www.instagram.com/mrsparanjape/
www.mrsparanjape.com
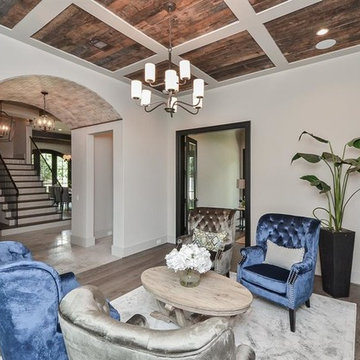
Formal Living Room with adjacent Study and Foyer beyond.
Mittelgroßes, Repräsentatives, Fernseherloses, Abgetrenntes Klassisches Wohnzimmer ohne Kamin mit weißer Wandfarbe, braunem Holzboden und grauem Boden in Houston
Mittelgroßes, Repräsentatives, Fernseherloses, Abgetrenntes Klassisches Wohnzimmer ohne Kamin mit weißer Wandfarbe, braunem Holzboden und grauem Boden in Houston

Architecture, Construction Management, Interior Design, Art Curation & Real Estate Advisement by Chango & Co.
Construction by MXA Development, Inc.
Photography by Sarah Elliott
See the home tour feature in Domino Magazine

An open plan kitchen with white shaker cabinets and natural wood island. The upper cabinets have glass doors and frame the window looking into the yard ensuring a light and open feel to the room. Marble subway tile and island counter contrasts with the taupe Neolith counter surface. Shiplap detail was repeated on the buffet and island. The buffet is utilized as a serving center for large events.
Photo: Jean Bai / Konstrukt Photo

Großes, Offenes Modernes Wohnzimmer mit weißer Wandfarbe, hellem Holzboden, Gaskamin, verputzter Kaminumrandung, TV-Wand und beigem Boden in Denver

Skinny shaker style door painted in light teal with brass handles
Zweizeilige, Mittelgroße Country Küche ohne Insel mit Granit-Arbeitsplatte, Küchenrückwand in Weiß, weißer Arbeitsplatte, Landhausspüle, Schrankfronten im Shaker-Stil, blauen Schränken und grauem Boden in West Midlands
Zweizeilige, Mittelgroße Country Küche ohne Insel mit Granit-Arbeitsplatte, Küchenrückwand in Weiß, weißer Arbeitsplatte, Landhausspüle, Schrankfronten im Shaker-Stil, blauen Schränken und grauem Boden in West Midlands

This living room got an upgraded look with the help of new paint, furnishings, fireplace tiling and the installation of a bar area. Our clients like to party and they host very often... so they needed a space off the kitchen where adults can make a cocktail and have a conversation while listening to music. We accomplished this with conversation style seating around a coffee table. We designed a custom built-in bar area with wine storage and beverage fridge, and floating shelves for storing stemware and glasses. The fireplace also got an update with beachy glazed tile installed in a herringbone pattern and a rustic pine mantel. The homeowners are also love music and have a large collection of vinyl records. We commissioned a custom record storage cabinet from Hansen Concepts which is a piece of art and a conversation starter of its own. The record storage unit is made of raw edge wood and the drawers are engraved with the lyrics of the client's favorite songs. It's a masterpiece and will be an heirloom for sure.

Photos by Project Focus Photography
Großes, Offenes Maritimes Wohnzimmer mit beiger Wandfarbe, dunklem Holzboden, Kamin, Kaminumrandung aus Stein, TV-Wand und grauem Boden in Tampa
Großes, Offenes Maritimes Wohnzimmer mit beiger Wandfarbe, dunklem Holzboden, Kamin, Kaminumrandung aus Stein, TV-Wand und grauem Boden in Tampa

Photo Credits: JOHN GRANEN PHOTOGRAPHY
Mittelgroße Landhaus Küche in U-Form mit Landhausspüle, Schrankfronten im Shaker-Stil, blauen Schränken, Küchengeräten aus Edelstahl, grauem Boden, weißer Arbeitsplatte, Küchenrückwand in Weiß, Halbinsel, Quarzwerkstein-Arbeitsplatte, Rückwand aus Metrofliesen und Porzellan-Bodenfliesen in Seattle
Mittelgroße Landhaus Küche in U-Form mit Landhausspüle, Schrankfronten im Shaker-Stil, blauen Schränken, Küchengeräten aus Edelstahl, grauem Boden, weißer Arbeitsplatte, Küchenrückwand in Weiß, Halbinsel, Quarzwerkstein-Arbeitsplatte, Rückwand aus Metrofliesen und Porzellan-Bodenfliesen in Seattle

Offene, Große Maritime Küche in L-Form mit Landhausspüle, Schrankfronten im Shaker-Stil, weißen Schränken, Mineralwerkstoff-Arbeitsplatte, Küchenrückwand in Grau, Küchengeräten aus Edelstahl, hellem Holzboden, Kücheninsel, braunem Boden und weißer Arbeitsplatte in San Francisco

Adorable children's playroom with custom bench cabinetry for toy storage.
Mittelgroßes, Neutrales Klassisches Kinderzimmer mit Spielecke in Minneapolis
Mittelgroßes, Neutrales Klassisches Kinderzimmer mit Spielecke in Minneapolis
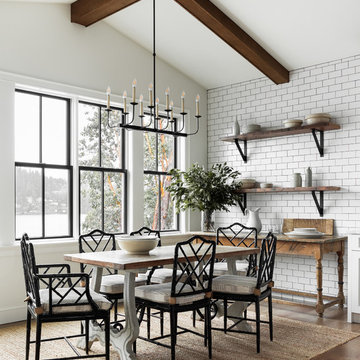
Landhaus Esszimmer ohne Kamin mit weißer Wandfarbe und hellem Holzboden in Seattle

Kleines Mid-Century Badezimmer En Suite mit flächenbündigen Schrankfronten, dunklen Holzschränken, bodengleicher Dusche, Wandtoilette mit Spülkasten, grünen Fliesen, Glasfliesen, grauer Wandfarbe, Marmorboden, Unterbauwaschbecken, weißem Boden und Falttür-Duschabtrennung in Cincinnati

A dramatic contrast between Fireclay Tile's handmade white backsplash tiles and moody grey shower tiles takes a stacked pattern from simple to standout in this luxe master bath.
FIRECLAY TILE SHOWN
3x9 Shower Tile in Loch Ness
1x4 Shower Pan Tile in Loch Ness
2x6 Backsplash Tile in Tusk
DESIGN
Everyday Interior Design
PHOTOS
Kelli Kroneberger Photography
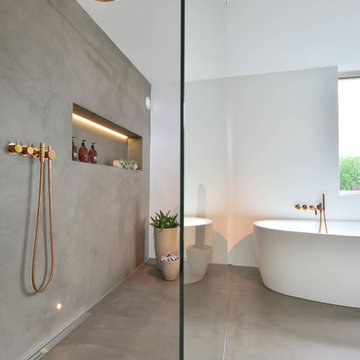
Mittelgroßes Modernes Duschbad mit freistehender Badewanne, offener Dusche, weißer Wandfarbe, Betonboden, grauem Boden und offener Dusche in Sonstige
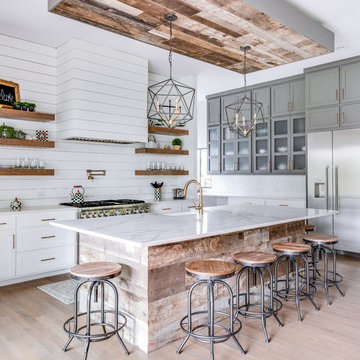
Costa Christ Media
Country Küche in L-Form mit Landhausspüle, Schrankfronten im Shaker-Stil, weißen Schränken, Küchengeräten aus Edelstahl, hellem Holzboden, Kücheninsel, beigem Boden und weißer Arbeitsplatte in Dallas
Country Küche in L-Form mit Landhausspüle, Schrankfronten im Shaker-Stil, weißen Schränken, Küchengeräten aus Edelstahl, hellem Holzboden, Kücheninsel, beigem Boden und weißer Arbeitsplatte in Dallas

Landmark Photography
Maritimes Wohnzimmer mit weißer Wandfarbe, Kamin, Kaminumrandung aus Stein und verstecktem TV in Minneapolis
Maritimes Wohnzimmer mit weißer Wandfarbe, Kamin, Kaminumrandung aus Stein und verstecktem TV in Minneapolis

Design, Fabrication, Install and Photography by MacLaren Kitchen and Bath
Cabinetry: Centra/Mouser Square Inset style. Coventry Doors/Drawers and select Slab top drawers. Semi-Custom Cabinetry, mouldings and hardware installed by MacLaren and adjusted onsite.
Decorative Hardware: Jeffrey Alexander/Florence Group Cups and Knobs
Backsplash: Handmade Subway Tile in Crackled Ice with Custom ledge and frame installed in Sea Pearl Quartzite
Countertops: Sea Pearl Quartzite with a Half-Round-Over Edge
Sink: Blanco Large Single Bowl in Metallic Gray
Extras: Modified wooden hood frame, Custom Doggie Niche feature for dog platters and treats drawer, embellished with a custom Corian dog-bone pull.
Wohnideen und Einrichtungsideen für Weiße Räume
36



















