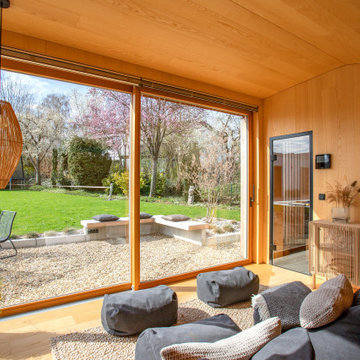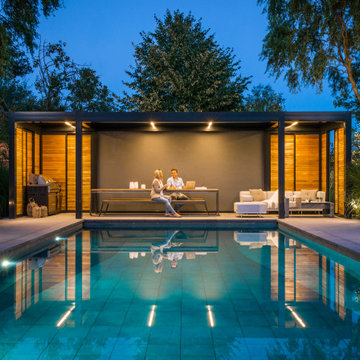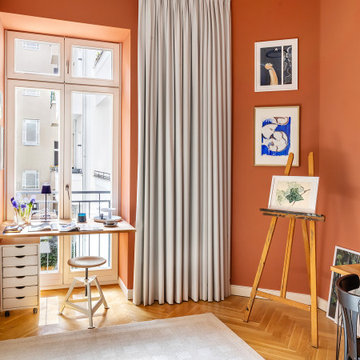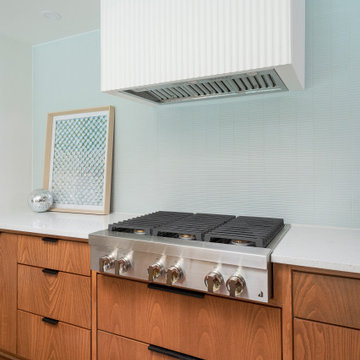Wohnideen und Einrichtungsideen für Holzfarbene Räume
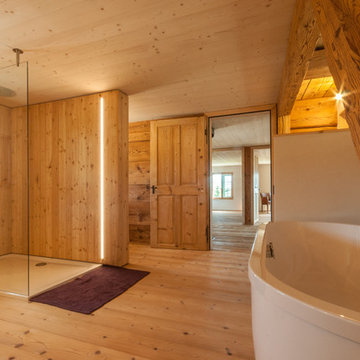
Das Badezimmer wurde in den Stall gebaut. Vieles wurde mit Holz, Lehm und Kalk realisiert.
Großes Landhaus Duschbad mit offenen Schränken, hellbraunen Holzschränken, freistehender Badewanne, Duschbadewanne, Wandtoilette, weißer Wandfarbe, dunklem Holzboden, Aufsatzwaschbecken und Mineralwerkstoff-Waschtisch in Sonstige
Großes Landhaus Duschbad mit offenen Schränken, hellbraunen Holzschränken, freistehender Badewanne, Duschbadewanne, Wandtoilette, weißer Wandfarbe, dunklem Holzboden, Aufsatzwaschbecken und Mineralwerkstoff-Waschtisch in Sonstige

This kitchen proves small East sac bungalows can have high function and all the storage of a larger kitchen. A large peninsula overlooks the dining and living room for an open concept. A lower countertop areas gives prep surface for baking and use of small appliances. Geometric hexite tiles by fireclay are finished with pale blue grout, which complements the upper cabinets. The same hexite pattern was recreated by a local artist on the refrigerator panes. A textured striped linen fabric by Ralph Lauren was selected for the interior clerestory windows of the wall cabinets.

Mechanical pergola louvers, heaters, fire table and custom bar make this a 4-season destination. Photography: Van Inwegen Digital Arts.
Moderne Terrasse im Dach in Chicago
Moderne Terrasse im Dach in Chicago

The Tranquility Residence is a mid-century modern home perched amongst the trees in the hills of Suffern, New York. After the homeowners purchased the home in the Spring of 2021, they engaged TEROTTI to reimagine the primary and tertiary bathrooms. The peaceful and subtle material textures of the primary bathroom are rich with depth and balance, providing a calming and tranquil space for daily routines. The terra cotta floor tile in the tertiary bathroom is a nod to the history of the home while the shower walls provide a refined yet playful texture to the room.

Architect: Tim Brown Architecture. Photographer: Casey Fry
Große Country Küche in U-Form mit offenen Schränken, Küchenrückwand in Weiß, Betonboden, Marmor-Arbeitsplatte, Rückwand aus Metrofliesen, Küchengeräten aus Edelstahl, Kücheninsel, grauem Boden, weißer Arbeitsplatte, Vorratsschrank und grünen Schränken in Austin
Große Country Küche in U-Form mit offenen Schränken, Küchenrückwand in Weiß, Betonboden, Marmor-Arbeitsplatte, Rückwand aus Metrofliesen, Küchengeräten aus Edelstahl, Kücheninsel, grauem Boden, weißer Arbeitsplatte, Vorratsschrank und grünen Schränken in Austin

Große Moderne Wohnküche in L-Form mit Waschbecken, flächenbündigen Schrankfronten, schwarzen Schränken, Arbeitsplatte aus Holz, Küchenrückwand in Grau, Elektrogeräten mit Frontblende, Porzellan-Bodenfliesen, Kücheninsel, grauem Boden, brauner Arbeitsplatte und freigelegten Dachbalken in Moskau

Warm and inviting this new construction home, by New Orleans Architect Al Jones, and interior design by Bradshaw Designs, lives as if it's been there for decades. Charming details provide a rich patina. The old Chicago brick walls, the white slurried brick walls, old ceiling beams, and deep green paint colors, all add up to a house filled with comfort and charm for this dear family.
Lead Designer: Crystal Romero; Designer: Morgan McCabe; Photographer: Stephen Karlisch; Photo Stylist: Melanie McKinley.

Free ebook, Creating the Ideal Kitchen. DOWNLOAD NOW
We went with a minimalist, clean, industrial look that feels light, bright and airy. The island is a dark charcoal with cool undertones that coordinates with the cabinetry and transom work in both the neighboring mudroom and breakfast area. White subway tile, quartz countertops, white enamel pendants and gold fixtures complete the update. The ends of the island are shiplap material that is also used on the fireplace in the next room.
In the new mudroom, we used a fun porcelain tile on the floor to get a pop of pattern, and walnut accents add some warmth. Each child has their own cubby, and there is a spot for shoes below a long bench. Open shelving with spots for baskets provides additional storage for the room.
Designed by: Susan Klimala, CKBD
Photography by: LOMA Studios
For more information on kitchen and bath design ideas go to: www.kitchenstudio-ge.com

Photo by Christopher Stark.
Kleine Nordische Gästetoilette mit verzierten Schränken, hellbraunen Holzschränken, weißer Wandfarbe und buntem Boden in San Francisco
Kleine Nordische Gästetoilette mit verzierten Schränken, hellbraunen Holzschränken, weißer Wandfarbe und buntem Boden in San Francisco

Multifunktionaler, Mittelgroßer Moderner Fitnessraum mit brauner Wandfarbe und schwarzem Boden in Minneapolis

Mittelgroße Country Küche ohne Insel mit Vorratsschrank, hellbraunen Holzschränken, Mineralwerkstoff-Arbeitsplatte, Porzellan-Bodenfliesen und grauem Boden in Chicago

The side of the island has convenient storage for cookbooks and other essentials. The strand woven bamboo flooring looks modern, but tones with the oak flooring in the rest of the house.
Photos by- Michele Lee Willson

Antique dresser turned tiled bathroom vanity has custom screen walls built to provide privacy between the multi green tiled shower and neutral colored and zen ensuite bedroom.

French Blue Photography
www.frenchbluephotography.com
Große Klassische Wohnküche in L-Form mit Landhausspüle, Schrankfronten mit vertiefter Füllung, weißen Schränken, Quarzit-Arbeitsplatte, Küchenrückwand in Weiß, Küchengeräten aus Edelstahl, dunklem Holzboden, Kücheninsel und Rückwand aus Metrofliesen in Houston
Große Klassische Wohnküche in L-Form mit Landhausspüle, Schrankfronten mit vertiefter Füllung, weißen Schränken, Quarzit-Arbeitsplatte, Küchenrückwand in Weiß, Küchengeräten aus Edelstahl, dunklem Holzboden, Kücheninsel und Rückwand aus Metrofliesen in Houston
Wohnideen und Einrichtungsideen für Holzfarbene Räume
1




















