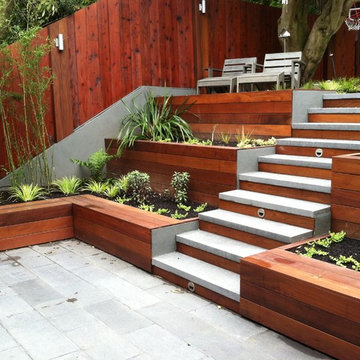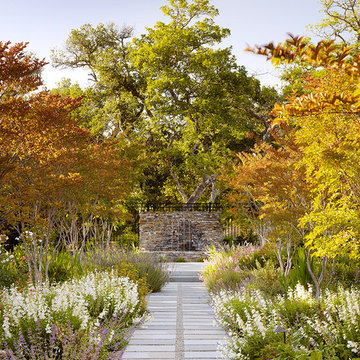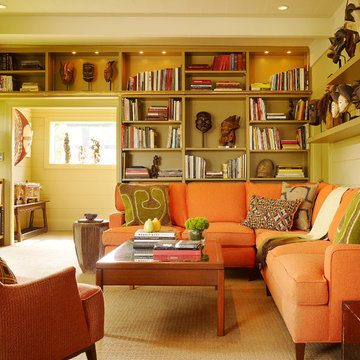Wohnideen und Einrichtungsideen für Gelbe Räume
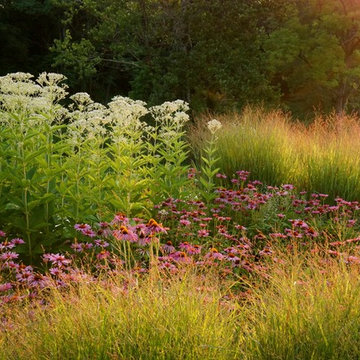
Designer: Adam Woodruff
www.adamwoodruff.com
Image: © 2013 Adam Woodruff + Associates
All Rights Reserved
Moderner Garten in St. Louis
Moderner Garten in St. Louis

Boys bedroom and loft study
Photo: Rob Karosis
Landhaus Jungszimmer mit Schlafplatz, gelber Wandfarbe und braunem Holzboden in Charleston
Landhaus Jungszimmer mit Schlafplatz, gelber Wandfarbe und braunem Holzboden in Charleston

This hundred year old house just oozes with charm.
Photographer: John Wilbanks, Interior Designer: Kathryn Tegreene Interior Design
Zweistöckiges Rustikales Haus mit grüner Fassadenfarbe in Seattle
Zweistöckiges Rustikales Haus mit grüner Fassadenfarbe in Seattle
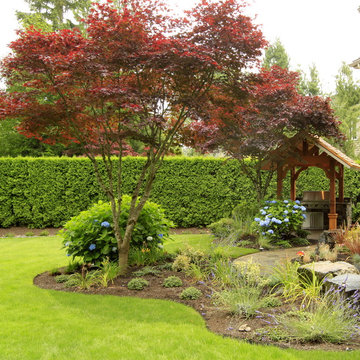
Geometrischer, Großer Klassischer Garten hinter dem Haus mit Natursteinplatten in Seattle
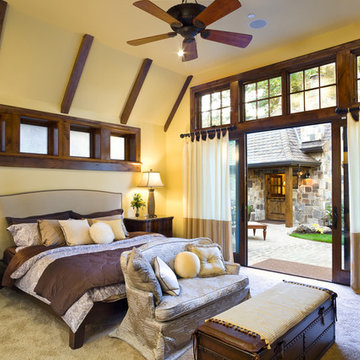
Großes Klassisches Hauptschlafzimmer ohne Kamin mit gelber Wandfarbe, Teppichboden und beigem Boden in Portland

Photo by Marcus Gleysteen
Klassisches Wohnzimmer mit beiger Wandfarbe, Kamin und gefliester Kaminumrandung in Boston
Klassisches Wohnzimmer mit beiger Wandfarbe, Kamin und gefliester Kaminumrandung in Boston
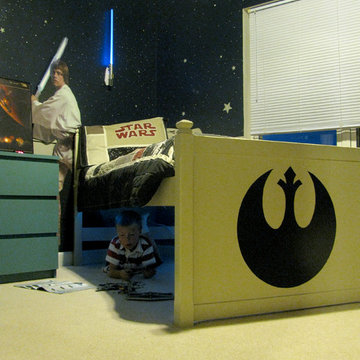
Boys Star Wars bedroom. Bed frame was repainted and Rebel Alliance logo was added. We attached rope blue lights to the underside of the bed to provide a "fort" for reading and putting together Lego sets. The lightsaber room light changes color (along with sound) with a remote. The Luke Skywalker wall sticker was purchased on eBay. We attached it to a large piece of foam core, then contour cut it. (The board cost twice as much as the sticker!) The walls and ceiling were painted dark blue above the chair rail, with thousands of white stars.
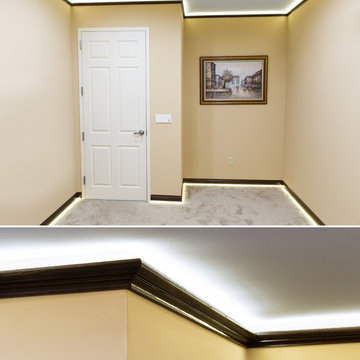
NFLS LED non-weatherproof light strips were installed above the crown molding on the ceiling and below on the floor to emit a soft, even glow and accent the lines of this room. This modern and alluring feature is unexpectedly pleasant and captivating.

Daniel Newcomb
Offenes, Mittelgroßes, Repräsentatives, Fernseherloses Klassisches Wohnzimmer ohne Kamin mit grauer Wandfarbe, dunklem Holzboden und braunem Boden in Miami
Offenes, Mittelgroßes, Repräsentatives, Fernseherloses Klassisches Wohnzimmer ohne Kamin mit grauer Wandfarbe, dunklem Holzboden und braunem Boden in Miami
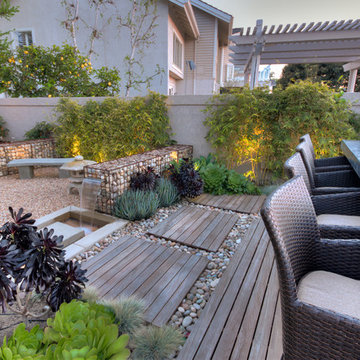
Studio H Landscape Architecture, Inc.
Mittelgroße, Unbedeckte Moderne Terrasse hinter dem Haus in Orange County
Mittelgroße, Unbedeckte Moderne Terrasse hinter dem Haus in Orange County

This pergola draped in Wisteria over a Blue Stone patio is located at the home of Interior Designer Kim Hunkeler, located in central Massachusetts.
Mittelgroßer Klassischer Garten hinter dem Haus, im Frühling mit direkter Sonneneinstrahlung, Natursteinplatten und Pergola in Boston
Mittelgroßer Klassischer Garten hinter dem Haus, im Frühling mit direkter Sonneneinstrahlung, Natursteinplatten und Pergola in Boston

This typical 70’s bathroom with a sunken tile bath and bright wallpaper was transformed into a Zen-like luxury bath. A custom designed Japanese soaking tub was built with its water filler descending from a spout in the ceiling, positioned next to a nautilus shaped shower with frameless curved glass lined with stunning gold toned mosaic tile. Custom built cedar cabinets with a linen closet adorned with twigs as door handles. Gorgeous flagstone flooring and customized lighting accentuates this beautiful creation to surround yourself in total luxury and relaxation.
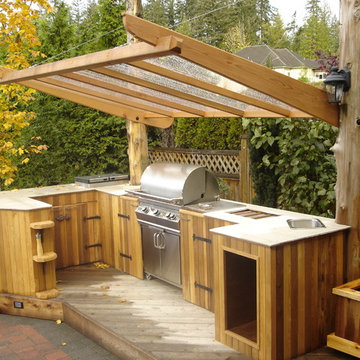
Custom outdoor kitchen,
Copyright SJ Renovations
Klassischer Patio mit Grillplatz in Vancouver
Klassischer Patio mit Grillplatz in Vancouver
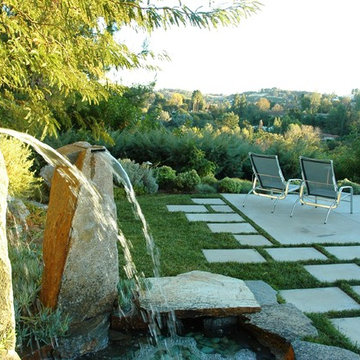
Geräumiger, Unbedeckter Moderner Patio hinter dem Haus mit Wasserspiel und Betonboden in Los Angeles
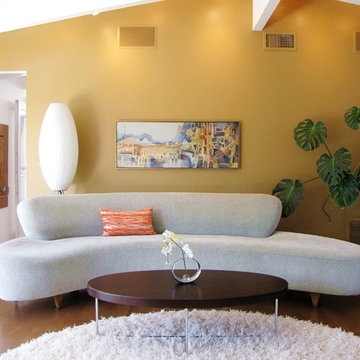
Photo by Tara Bussema © 2013 Houzz
Coffee table, Ebay; circle rug: Tokyo White, Mat; flooring: medium brown, hard maple, Lauzon; sofa: Cloud sofa, Modernica; floor lamp: Nelson Cigar bubble lamp, Modernica; wall art: Vintage find, Long Beach Antique Market at Veteran's Stadium

This hidden front courtyard is nestled behind a small knoll, which protects the space from the street on one side and fosters a sense of openness on the other. The clients wanted plenty of places to sit and enjoy the landscape.
This photo was taken by Ryann Ford.

View of garden courtyard of main unit with french doors connecting interior and exterior spaces. Retractable awnings provide shade in the summer but pull back to maximize daylight during the long, dark Seattle winter.
photo: Fred Kihara
Wohnideen und Einrichtungsideen für Gelbe Räume
18



















