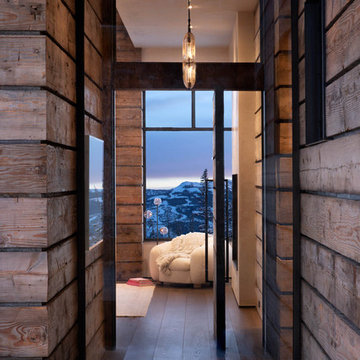Eingang mit Drehtür Ideen und Design
Suche verfeinern:
Budget
Sortieren nach:Heute beliebt
1 – 20 von 4.579 Fotos

http://www.pickellbuilders.com. Front entry is a contemporary mix of glass, stone, and stucco. Gravel entry court with decomposed granite chips. Front door is African mahogany with clear glass sidelights and horizontal aluminum inserts. Photo by Paul Schlismann.

Mittelgroße Moderne Haustür mit Betonboden, Drehtür und hellbrauner Holzhaustür in San Diego

Geräumige Moderne Haustür mit Drehtür, Haustür aus Metall, grauer Wandfarbe, Betonboden und grauem Boden in New York
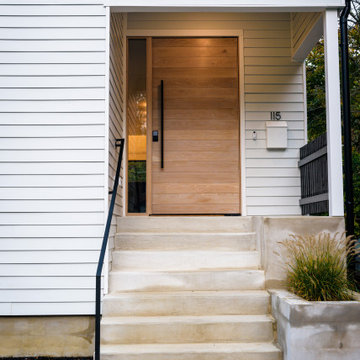
Pivot door at entry.
Große Skandinavische Haustür mit weißer Wandfarbe, Drehtür und heller Holzhaustür in Philadelphia
Große Skandinavische Haustür mit weißer Wandfarbe, Drehtür und heller Holzhaustür in Philadelphia
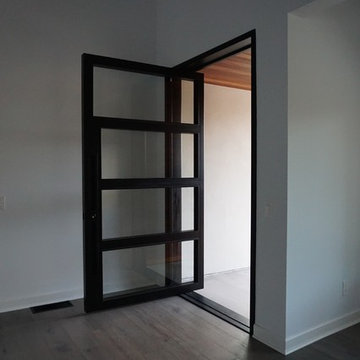
Contemporary Steel MAIDEN Habitat Pivot Door
Große Moderne Haustür mit Drehtür und schwarzer Haustür in San Diego
Große Moderne Haustür mit Drehtür und schwarzer Haustür in San Diego

Großes Maritimes Foyer mit weißer Wandfarbe, hellem Holzboden, Drehtür, schwarzer Haustür, beigem Boden, gewölbter Decke und Holzwänden in San Diego

Geräumige Moderne Haustür mit hellem Holzboden, Drehtür, dunkler Holzhaustür und braunem Boden in Minneapolis

Moderne Haustür mit weißer Wandfarbe, Drehtür, hellbrauner Holzhaustür und grauem Boden in Austin
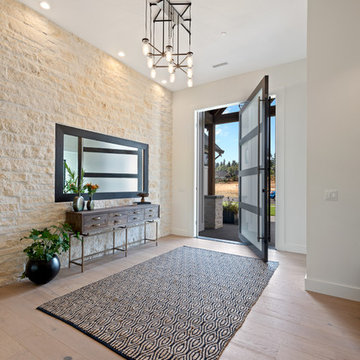
Klassische Haustür mit weißer Wandfarbe, hellem Holzboden, Drehtür, schwarzer Haustür und beigem Boden in Portland
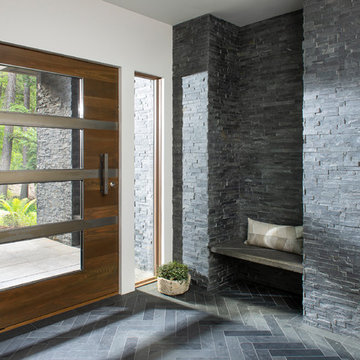
Modernes Foyer mit weißer Wandfarbe, Drehtür, dunkler Holzhaustür und grauem Boden in Sonstige
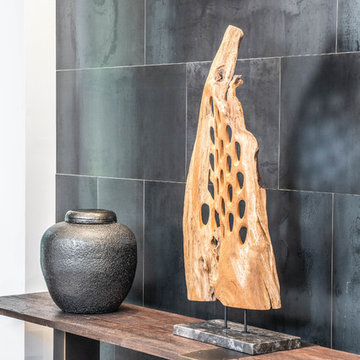
Mittelgroßes Modernes Foyer mit weißer Wandfarbe, dunklem Holzboden, Drehtür, dunkler Holzhaustür und braunem Boden in Sonstige
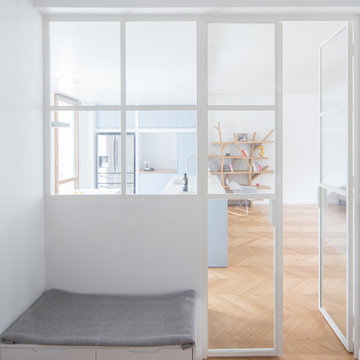
Philippe Billard
Moderner Eingang mit Stauraum, weißer Wandfarbe, hellem Holzboden und Drehtür in Paris
Moderner Eingang mit Stauraum, weißer Wandfarbe, hellem Holzboden und Drehtür in Paris
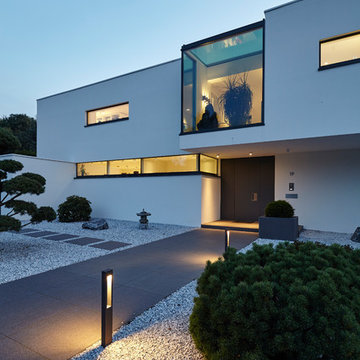
Lioba Schneider, Falke Architekten BDA, Köln
Mittelgroße Moderne Haustür mit weißer Wandfarbe, Betonboden, Drehtür, schwarzer Haustür und grauem Boden in Köln
Mittelgroße Moderne Haustür mit weißer Wandfarbe, Betonboden, Drehtür, schwarzer Haustür und grauem Boden in Köln
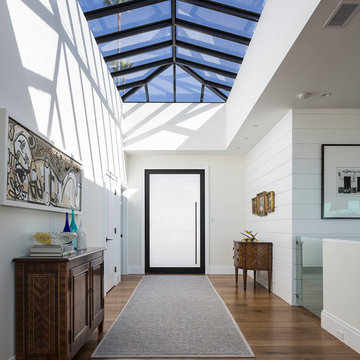
Moderner Eingang mit Korridor, weißer Wandfarbe, braunem Holzboden, Drehtür, Haustür aus Glas und braunem Boden in Boise
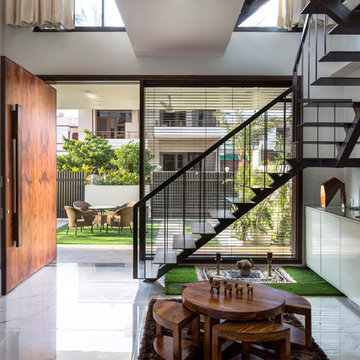
The main entrance door 7 feet wide and 10 feet high, clad with veneers of vintage teak from Burma, not just appreciated the elegance of the fore frame, but also adhered to the clients’ anthropometric requisites. The exquisite hand- grip was made from scrap wood which camouflaged with the door.
Purnesh Dev Nikhanj

Marona Photography
Geräumige Moderne Haustür mit beiger Wandfarbe, Schieferboden, Drehtür und dunkler Holzhaustür in Denver
Geräumige Moderne Haustür mit beiger Wandfarbe, Schieferboden, Drehtür und dunkler Holzhaustür in Denver
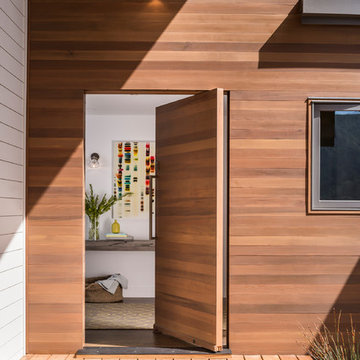
Though this front door is MASSIVE, its design makes it look light, and it fits seamlessly with the house.
Moderne Haustür mit hellbrauner Holzhaustür und Drehtür in San Francisco
Moderne Haustür mit hellbrauner Holzhaustür und Drehtür in San Francisco
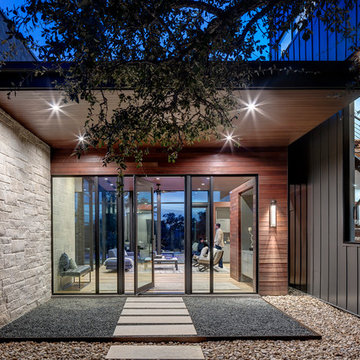
The Control/Shift House is perched on the high side of the site which takes advantage of the view to the southeast. A gradual descending path navigates the change in terrain from the street to the entry of the house. A series of low retaining walls/planter beds gather and release the earth upon the descent resulting in a fairly flat level for the house to sit on the top one third of the site. The entry axis is aligned with the celebrated stair volume and then re-centers on the actual entry axis once you approach the forecourt of the house.
The initial desire was for an “H” scheme house with common entertaining spaces bridging the gap between the more private spaces. After an investigation considering the site, program, and view, a key move was made: unfold the east wing of the “H” scheme to open all rooms to the southeast view resulting in a “T” scheme. The new derivation allows for both a swim pool which is on axis with the entry and main gathering space and a lap pool which occurs on the cross axis extending along the lengthy edge of the master suite, providing direct access for morning exercise and a view of the water throughout the day.
The Control/Shift House was derived from a clever way of following the “rules.” Strict HOA guidelines required very specific exterior massing restrictions which limits the lengths of unbroken elevations and promotes varying sizes of masses. The solution most often used in this neighborhood is one of addition - an aggregation of masses and program randomly attached to the inner core of the house which often results in a parasitic plan. The approach taken with the Control/Shift House was to push and pull program/massing to delineate and define the layout of the house. Massing is intentional and reiterated by the careful selection of materiality that tracks through the house. Voids and relief in the plan are a natural result of this method and allow for light and air to circulate throughout every space of the house, even into the most inner core.
Photography: Charles Davis Smith
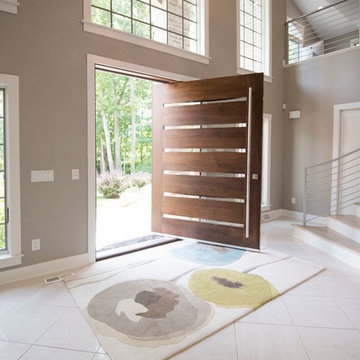
Klassischer Eingang mit grauer Wandfarbe, Drehtür, dunkler Holzhaustür und weißem Boden in Milwaukee
Eingang mit Drehtür Ideen und Design
1
