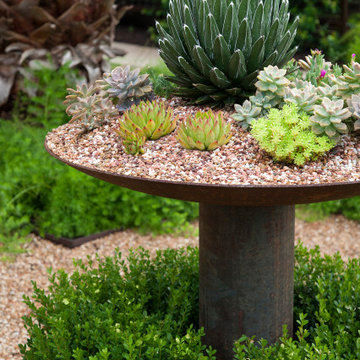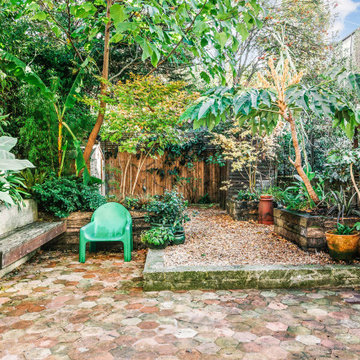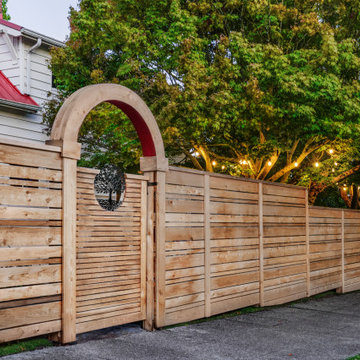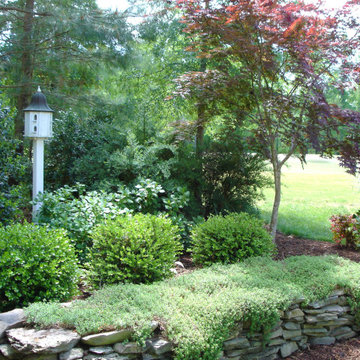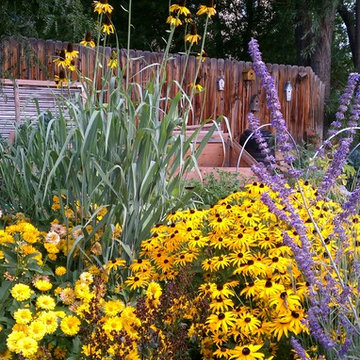Eklektischer Garten Ideen und Design
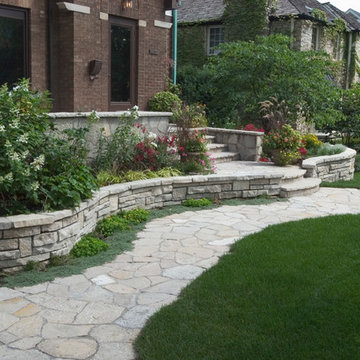
Photos by Linda Oyama Bryan
Kleiner Eklektischer Garten mit Natursteinplatten in Chicago
Kleiner Eklektischer Garten mit Natursteinplatten in Chicago
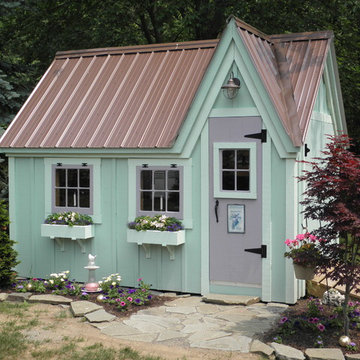
A beautiful playhouse
with an overall height of ten feet. It can be converted to a very attractive storage shed when the kids out grow it.
Reminiscent of old Victorian houses, the steep rooflines and graceful dormer add a fresh style to boring backyard sheds. The two 2x2 opening windows fill the 96 square feet with lots of light making this quaint little cottage irresistible for the kid inside us all. The single door in the dormer is complemented with large double doors on the gable end allowing bulky items to fit in the shelter.
Finden Sie den richtigen Experten für Ihr Projekt
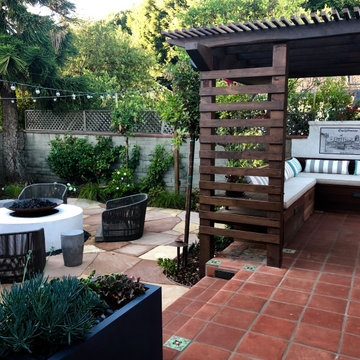
Lounge, daybed, pergola, firepit. Backyard transformed from vacant lot to entertainment central.
Mittelgroßer, Halbschattiger Stilmix Garten im Frühling mit Sichtschutz und Natursteinplatten in Los Angeles
Mittelgroßer, Halbschattiger Stilmix Garten im Frühling mit Sichtschutz und Natursteinplatten in Los Angeles
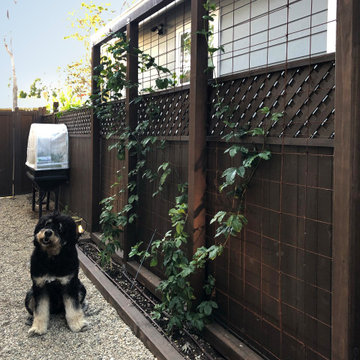
Vegepods and a climbing trellis planted with cucumbers and Passion fruit provide a place for a vegetable garden.
Kleiner Eklektischer Vorgarten im Frühling mit direkter Sonneneinstrahlung, Natursteinplatten und Steinzaun in Los Angeles
Kleiner Eklektischer Vorgarten im Frühling mit direkter Sonneneinstrahlung, Natursteinplatten und Steinzaun in Los Angeles
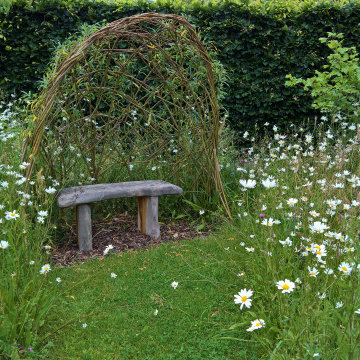
Series of three gardens in totally different styles to demonstrate you can be wildlife friendly without compromising on style
Eklektischer Garten in Sonstige
Eklektischer Garten in Sonstige
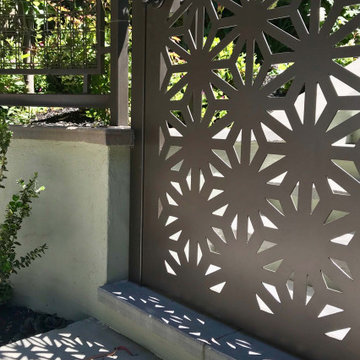
Kleiner, Halbschattiger Stilmix Garten im Frühling mit Natursteinplatten in San Francisco
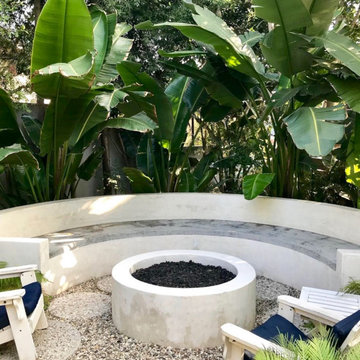
For all of the perimeter plantings that this garden had when we first visited the site, it felt exposed with very little privacy. The existing outdoor spaces were virtually nonexistent and hence, went unused. The stairs from the house to the garden were rickety and unattractive doing nothing but transport guests from the inside to the out. As with all of my gardens, the operative goal was Sanctuary in all of it's forms. Creating the sacred from the secular, making the cold and uncomfortable into the warm and inviting. The lot on which this garden was built is one filled with sharp angles that go unnoticed on a conscious level but come into sharp focus when all of the layers are stripped away. My first and most obvious solution was to pour custom circular pads that transport the client and her friends from area to area as if one is jumping from lily pad to lily pad. Small enough in spaces to transport a guest from area to area, large enough to hold a car, the exposed aggregate pads blend in with the multicolored Del Rio pebbles used throughout the garden. A tropical extravaganza, this garden is now the epitome of seclusion and privacy right in the middle of Venice, California.
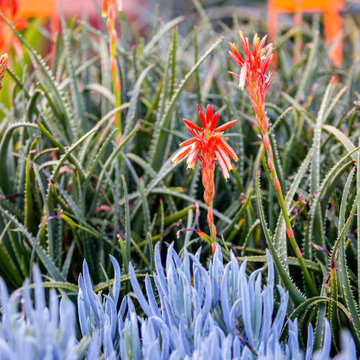
Rather than covering up the cream brick of this 1950's house, the client wanted to celebrate it with a garden of strong forms, and bright contrasting colours. Drought tolerant and low maintenance. Here we have Aloe 'Topaz' again, the hero of the winter garden.
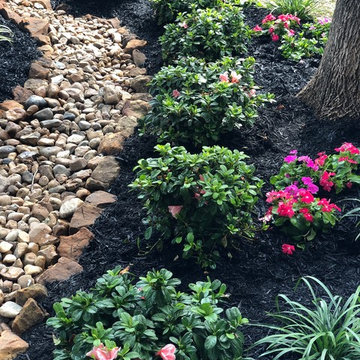
A great shot of the front bed comprised of encore azalea sunburst, big blue liriope and more trailing vincas.
Mittelgroßer, Halbschattiger Eklektischer Garten hinter dem Haus in Houston
Mittelgroßer, Halbschattiger Eklektischer Garten hinter dem Haus in Houston
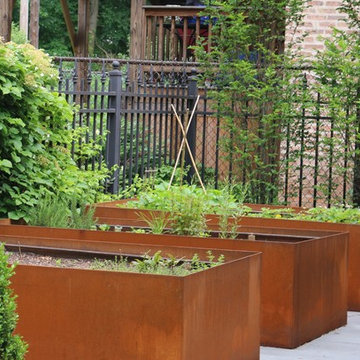
Specific needs, such as an edible garden and outdoor storage for tools and refuse, require creativity when you're on a city sized lot. This client is thrilled with the result.
(Photo by RStarovich)
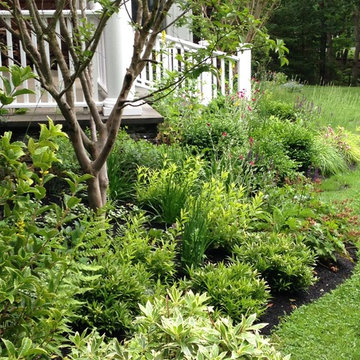
Redesign and Installation of foundation plantings including
Crape Myrtle , Andromeda , Deutzia, Boxwood, ferns , select perennials and ground covers. Design includes year round interest with evergreen ferns , hellebores , carex and variegated shrubs .Colors in the garden are deep green, creams,, white, pale pink, grey, spots of yellow and chartreuse.
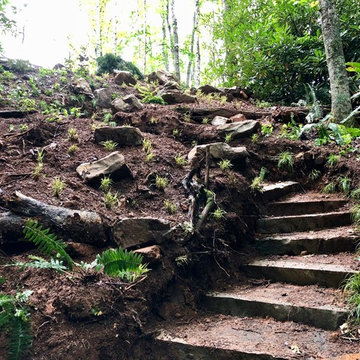
Stone treads form the steps that make this slope functional. Here, plants are beginning to be installed to help hold the slope in the event of torrential rains. Photo by Jay Sifford.
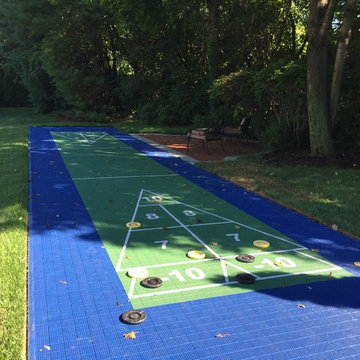
Seen here: shuffleboard court with brick patio and seating nearby.
More about this project:
Complementing the traditional red brick house, Gary Duff Designs incorporated the brick into the swimming pool patio with bluestone border details. Keeping with the classic style for the front entrance, entry gates are set behind a Belgian block apron at the driveway.
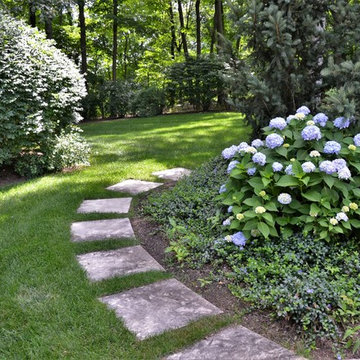
Hidden garden details with natural stone walkway
Geometrischer, Kleiner, Halbschattiger Eklektischer Gartenweg hinter dem Haus mit Betonboden in New York
Geometrischer, Kleiner, Halbschattiger Eklektischer Gartenweg hinter dem Haus mit Betonboden in New York
Eklektischer Garten Ideen und Design

Großer Eklektischer Garten hinter dem Haus mit direkter Sonneneinstrahlung, Natursteinplatten und Steindeko in Denver
1
