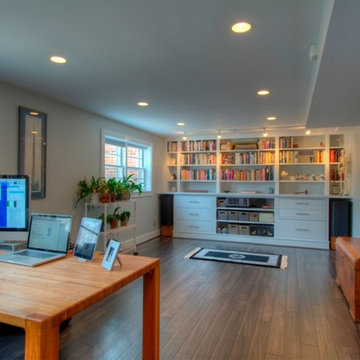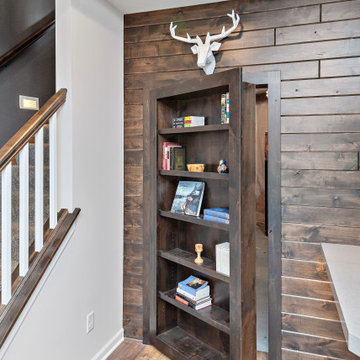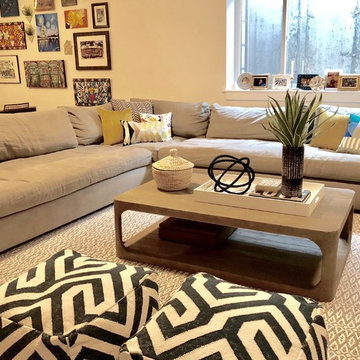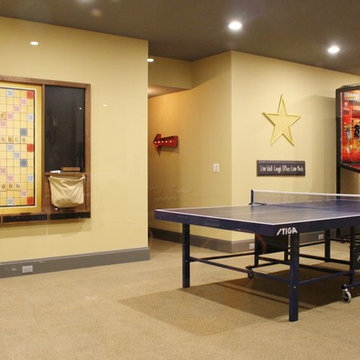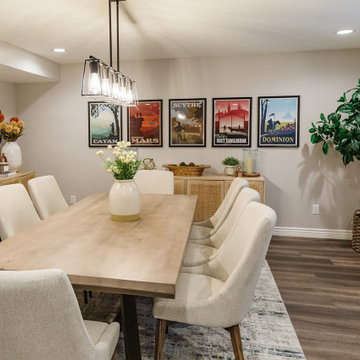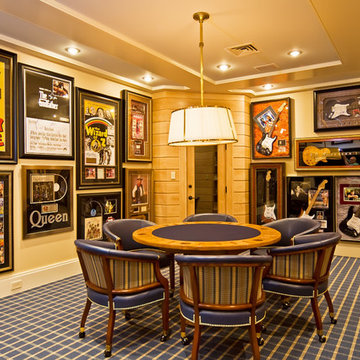Eklektischer Keller Ideen und Design
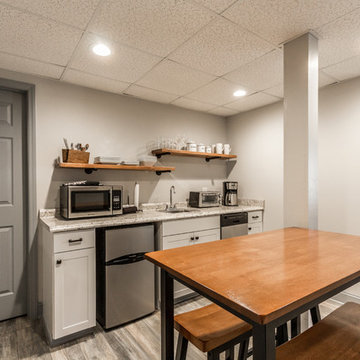
Mittelgroßes Stilmix Souterrain ohne Kamin mit grauer Wandfarbe, Laminat und grauem Boden in Sonstige
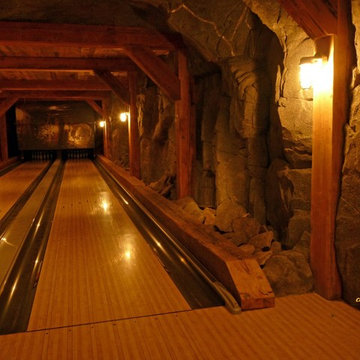
Reclaimed DesignWorks provided the reclaimed beams and ceiling board for this in-home bowling alley.
Eklektischer Keller in Denver
Eklektischer Keller in Denver
Finden Sie den richtigen Experten für Ihr Projekt

Großer Stilmix Keller mit grüner Wandfarbe, Teppichboden, grauem Boden und Tapetenwänden in Chicago
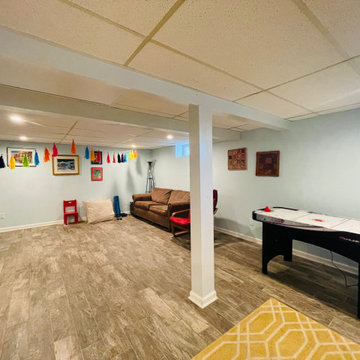
Full Basement/Game room
Full Basement Built at Morristown area. Simple finished basement, with children's corner.
Kleiner Eklektischer Hobbykeller mit blauem Boden und Holzwänden in New York
Kleiner Eklektischer Hobbykeller mit blauem Boden und Holzwänden in New York
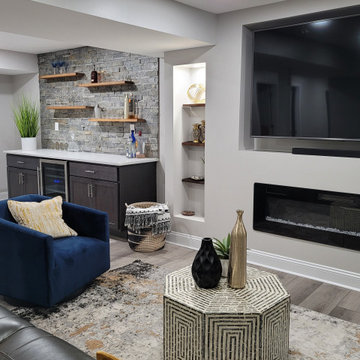
Home Basement Renovation
The previously unfinished basement has undergone a remarkable transformation and now boasts an entirely new living space. With this addition, the overall square footage of the house has expanded, providing more room for relaxation and entertainment. This new space is perfect for hosting parties, movie nights, and family gatherings. By converting the basement into a living area, the homeowners have unlocked the full potential of their house and created a more functional and comfortable living environment for themselves and their loved ones.
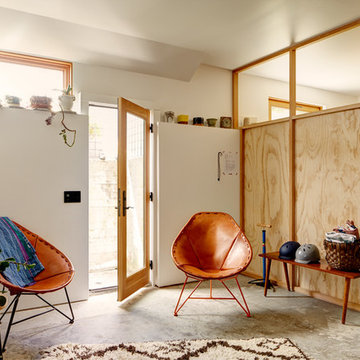
In order to achieve the head height needed for this basement communal space to function, we raised the house several feet in the air and built the area that stands above the shelf. Plywood partitions separate off the office space The rustic, funky vibe of this inn makes it an inspiring launching pad for all the activities our beautiful PNW has to offer, and the space is prepped with bicycles and bike accoutrements to help guests on their way.
Builder: Blue Sound Construction
Designer: Aaron Bush of Workshop AB2C
Photo:Alex Hayden
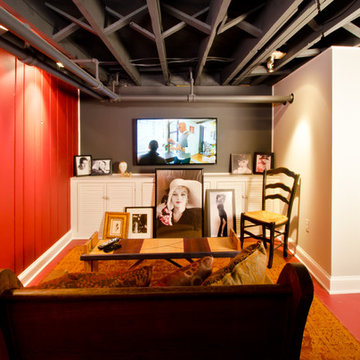
David Merrick
Mittelgroßes Eklektisches Untergeschoss ohne Kamin mit roter Wandfarbe, Betonboden und rotem Boden in Washington, D.C.
Mittelgroßes Eklektisches Untergeschoss ohne Kamin mit roter Wandfarbe, Betonboden und rotem Boden in Washington, D.C.
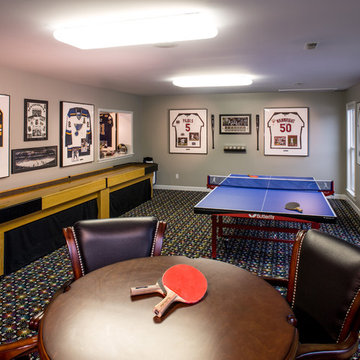
The basement of a St. Louis, Missouri split-level ranch house is remodeled for an intense focus on recreation and entertaining. Upscale and striking finishes are the backdrop for a bar, kitchenette and home theater. Other recreational delights include this game room with a shuffleboard table, ping pong table and poker table. Plenty of wall room to display the owner's sports jerseys, and a pass through to the adjacent pinball arcade.
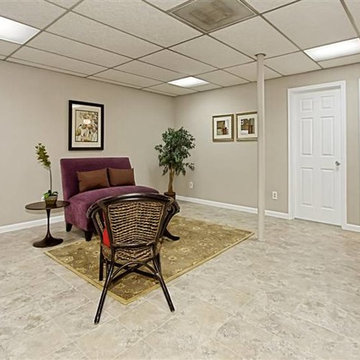
Finished basement has limited light so staging was simple to let the scale of the space be the focus.
Mittelgroßer Eklektischer Hochkeller mit grauer Wandfarbe in Washington, D.C.
Mittelgroßer Eklektischer Hochkeller mit grauer Wandfarbe in Washington, D.C.
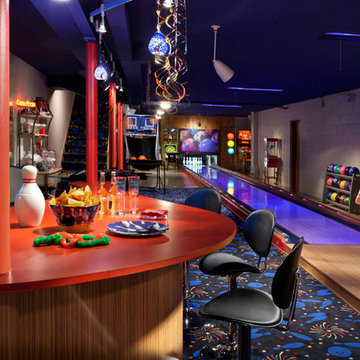
Photo: Edmunds Studios Photography
Großer Eklektischer Hobbykeller mit Teppichboden und buntem Boden in Milwaukee
Großer Eklektischer Hobbykeller mit Teppichboden und buntem Boden in Milwaukee
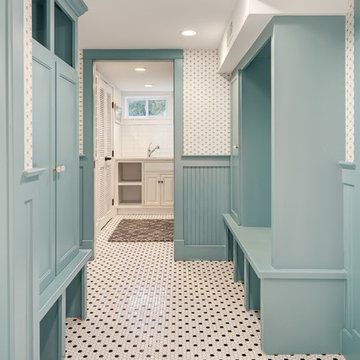
Mittelgroßer Stilmix Hochkeller ohne Kamin mit weißer Wandfarbe und weißem Boden in Washington, D.C.
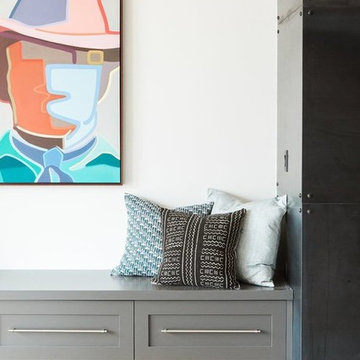
Shop the Look, See the Photo Tour here: https://www.studio-mcgee.com/studioblog/2017/4/24/promontory-project-great-room-kitchen?rq=Promontory%20Project%3A
Watch the Webisode: https://www.studio-mcgee.com/studioblog/2017/4/21/promontory-project-webisode?rq=Promontory%20Project%3A
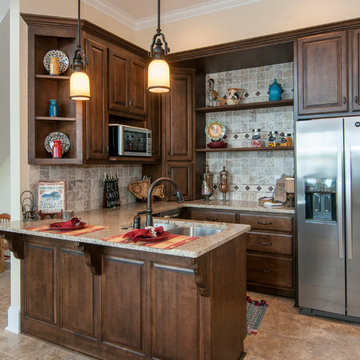
This Mountain home design was re-envisioned for a lakefront location. A series of bay windows on the rear of the home maximizes views from every room. Elegant living spaces continue on the lower level, where a sizable rec room enjoys abundant windows, a fireplace, wet bar, and wine cellar tucked away by the stairs. Three large bedrooms, two with patio access, and three full bathrooms provide space for guests or family.
Eklektischer Keller Ideen und Design

Designed by Nathan Taylor and J. Kent Martin of Obelisk Home -
Photos by Randy Colwell
Großes Eklektisches Souterrain ohne Kamin mit beiger Wandfarbe und Betonboden in Sonstige
Großes Eklektisches Souterrain ohne Kamin mit beiger Wandfarbe und Betonboden in Sonstige
1
