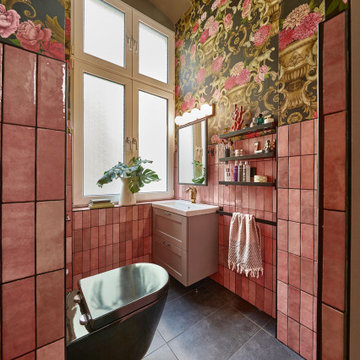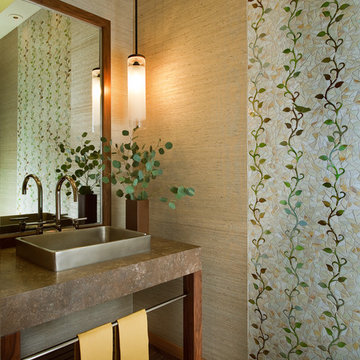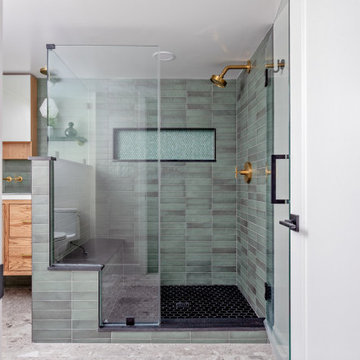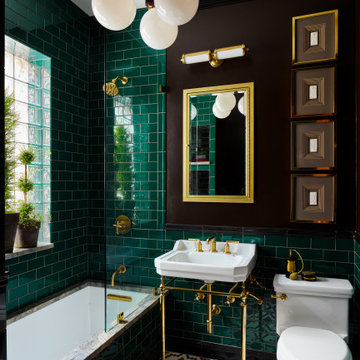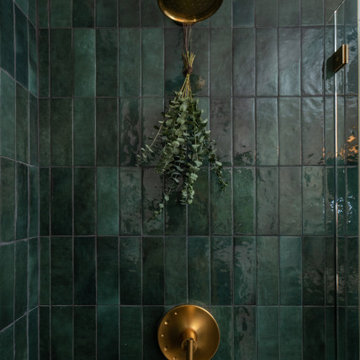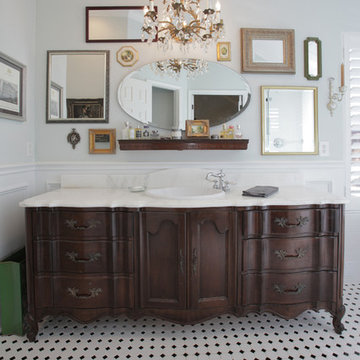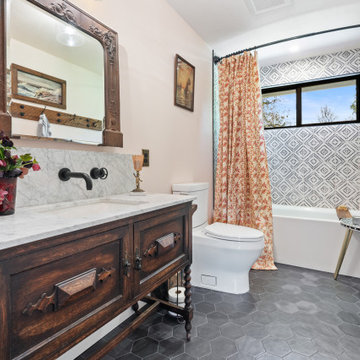Eklektische Bäder Ideen und Design
Suche verfeinern:
Budget
Sortieren nach:Heute beliebt
1 – 20 von 50.977 Fotos
1 von 2

Kleines Eklektisches Kinderbad mit weißen Schränken, Wandtoilette, Keramikfliesen, Keramikboden, Einzelwaschbecken, Einbaubadewanne, Duschbadewanne, grünen Fliesen, grüner Wandfarbe, Quarzit-Waschtisch, grauem Boden, Falttür-Duschabtrennung, weißer Waschtischplatte und freistehendem Waschtisch in Cornwall
Finden Sie den richtigen Experten für Ihr Projekt

Small family bathroom had window added for light source, and 5.5' clawfoot tub from Vintage Tub & Bath with shower ring. Wall hooks and ceiling fixture from Rejuvenation. Shower curtains and rugs from Hearth & Home at Target. White wainscoting with black chair rail.

Classically elegant, light-reflecting pieces and tiles in bold Mediterranean hues create a truly unique scheme. Set in south-west London this stunning 5 bedroom Victorian terrace features a Mediterranean-inspired family bathroom creating a relaxing, calming haven in which the family can completely relax and was published in the October 2015 issue of Homes & Gardens, Dream Bathrooms.
When the property was purchased 5 years ago, the owners wanted to redesign the master ensuite and create more space so that all the family members could use. The owners were able to double the size of the room and created sufficient space to include a walk-in shower that features Drummond’s elegant Dalby Shower with curved pipe and a 300mm rose in Nickel finish
“We chose these classic-style fittings from Drummonds because they are so glamorous. They are luxurious, beautiful made and built to last” says the owner. The striking Tay bath tub with its gleaming polished finish and a plunger waste is set against a wall paneled in antique mirror from Rupert Bevan Furniture & Interiors, all of which helps to reflect the light that streams in through the windows in the roof making the room feel even bigger.
The double Crake basin with its chunky storage shelf and the beautiful Atlantic Grey marble comes in complete contrast with the beautiful Mediterranean floor tiles in sea blues and greens from Rustico Tile & Stone. The Brora high level WC suite along with the wall mounted towel rail and the bathroom accessories add even more unique touches to the bathroom.
Photography by Darren Chung
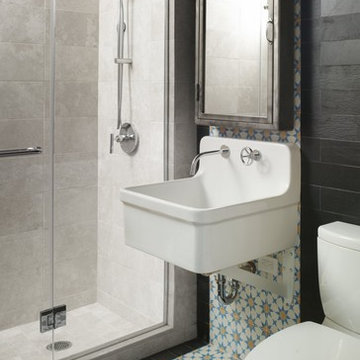
Photography by Annie Schlechter
Stilmix Badezimmer mit Wandwaschbecken, Duschnische und farbigen Fliesen in New York
Stilmix Badezimmer mit Wandwaschbecken, Duschnische und farbigen Fliesen in New York

The indigo vanity and its brass hardware stand in perfect harmony with the mirror, which elegantly reflects the marble shower.
Kleines Stilmix Duschbad mit Schrankfronten mit vertiefter Füllung, blauen Schränken, Marmorfliesen, Marmorboden, Marmor-Waschbecken/Waschtisch, weißem Boden, weißer Waschtischplatte, eingebautem Waschtisch, Tapetenwänden, bodengleicher Dusche, Toilette mit Aufsatzspülkasten, Aufsatzwaschbecken, Falttür-Duschabtrennung, Wandnische und Einzelwaschbecken in Minneapolis
Kleines Stilmix Duschbad mit Schrankfronten mit vertiefter Füllung, blauen Schränken, Marmorfliesen, Marmorboden, Marmor-Waschbecken/Waschtisch, weißem Boden, weißer Waschtischplatte, eingebautem Waschtisch, Tapetenwänden, bodengleicher Dusche, Toilette mit Aufsatzspülkasten, Aufsatzwaschbecken, Falttür-Duschabtrennung, Wandnische und Einzelwaschbecken in Minneapolis

Kleine Eklektische Gästetoilette mit Schrankfronten im Shaker-Stil, weißen Schränken, Toilette mit Aufsatzspülkasten, blauen Fliesen, Terrakottafliesen, rosa Wandfarbe, braunem Holzboden, Unterbauwaschbecken, Quarzwerkstein-Waschtisch, braunem Boden, weißer Waschtischplatte, freistehendem Waschtisch und Tapetenwänden in Seattle
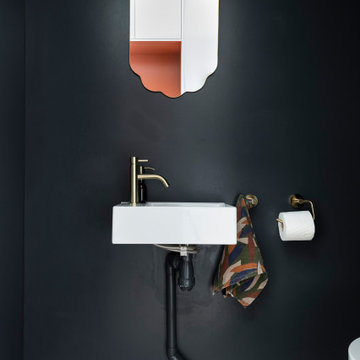
Kleine Eklektische Gästetoilette mit Wandtoilette, Keramikboden, Wandwaschbecken und rotem Boden in London

A compact main bathroom with punchy green feature wall.
Kleines Stilmix Duschbad mit flächenbündigen Schrankfronten, weißen Schränken, offener Dusche, Toilette mit Aufsatzspülkasten, grauen Fliesen, grauer Wandfarbe, Einbauwaschbecken, grauem Boden, offener Dusche, weißer Waschtischplatte, Wandnische, Einzelwaschbecken und eingebautem Waschtisch in Sydney
Kleines Stilmix Duschbad mit flächenbündigen Schrankfronten, weißen Schränken, offener Dusche, Toilette mit Aufsatzspülkasten, grauen Fliesen, grauer Wandfarbe, Einbauwaschbecken, grauem Boden, offener Dusche, weißer Waschtischplatte, Wandnische, Einzelwaschbecken und eingebautem Waschtisch in Sydney

This transformation started with a builder grade bathroom and was expanded into a sauna wet room. With cedar walls and ceiling and a custom cedar bench, the sauna heats the space for a relaxing dry heat experience. The goal of this space was to create a sauna in the secondary bathroom and be as efficient as possible with the space. This bathroom transformed from a standard secondary bathroom to a ergonomic spa without impacting the functionality of the bedroom.
This project was super fun, we were working inside of a guest bedroom, to create a functional, yet expansive bathroom. We started with a standard bathroom layout and by building out into the large guest bedroom that was used as an office, we were able to create enough square footage in the bathroom without detracting from the bedroom aesthetics or function. We worked with the client on her specific requests and put all of the materials into a 3D design to visualize the new space.
Houzz Write Up: https://www.houzz.com/magazine/bathroom-of-the-week-stylish-spa-retreat-with-a-real-sauna-stsetivw-vs~168139419
The layout of the bathroom needed to change to incorporate the larger wet room/sauna. By expanding the room slightly it gave us the needed space to relocate the toilet, the vanity and the entrance to the bathroom allowing for the wet room to have the full length of the new space.
This bathroom includes a cedar sauna room that is incorporated inside of the shower, the custom cedar bench follows the curvature of the room's new layout and a window was added to allow the natural sunlight to come in from the bedroom. The aromatic properties of the cedar are delightful whether it's being used with the dry sauna heat and also when the shower is steaming the space. In the shower are matching porcelain, marble-look tiles, with architectural texture on the shower walls contrasting with the warm, smooth cedar boards. Also, by increasing the depth of the toilet wall, we were able to create useful towel storage without detracting from the room significantly.
This entire project and client was a joy to work with.

Stilmix Badezimmer mit roten Fliesen, weißer Wandfarbe, Trogwaschbecken, weißem Boden, Doppelwaschbecken und Ziegelwänden in London
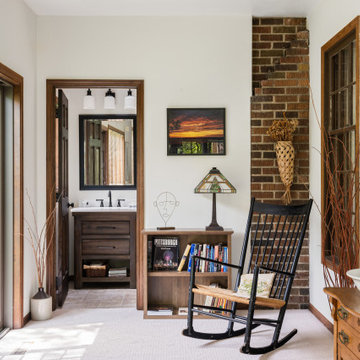
These Minneapolis homeowners had wished for a 1st floor powder room for many years. Wise Design & Remodel found a way! We transformed an unused area into a space that functioned and also fitted cohesively into the home.
This was achieved by partitioning the existing space, extensive plumbing and drainage relocation. With trim finishes that felt like they belonged and also leaving the original chimney brick exposed to add character!
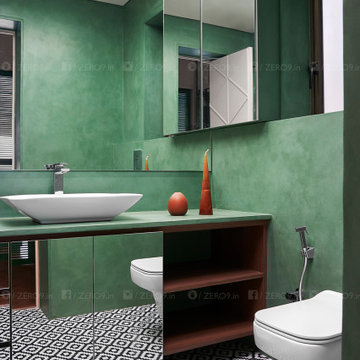
The Master bedroom is a splash of green over the beige tones, with its botanical wallpaper and green hand polished louvered door to the walk-in closet. The Master bathroom is simply a green micro-concrete coating over the walls, with a seamless and joint free finish, in contrast to its black and white patterned floor tile.
Eklektische Bäder Ideen und Design

Verdigris wall tiles and floor tiles both from Mandarin Stone. Bespoke vanity unit made from recycled scaffold boards and live edge worktop. Basin from William and Holland, brassware from Lusso Stone.
1


