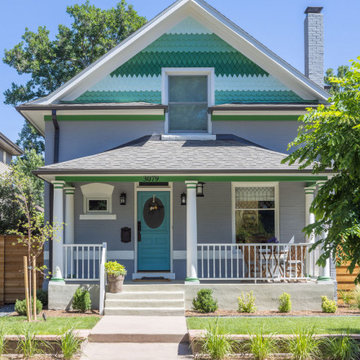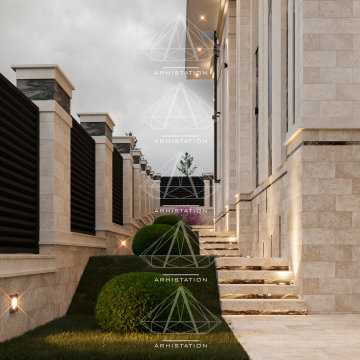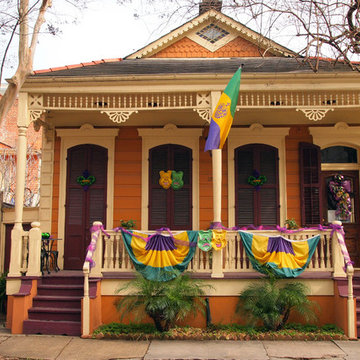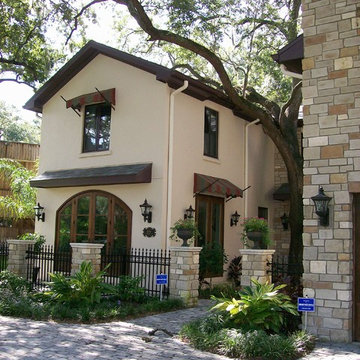Eklektische Häuser Ideen und Design
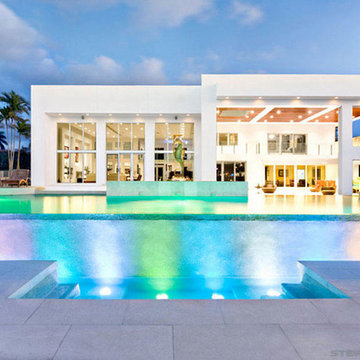
Stephanie LaVigne Villeneuve
Geräumiges, Zweistöckiges Eklektisches Haus mit weißer Fassadenfarbe in Miami
Geräumiges, Zweistöckiges Eklektisches Haus mit weißer Fassadenfarbe in Miami
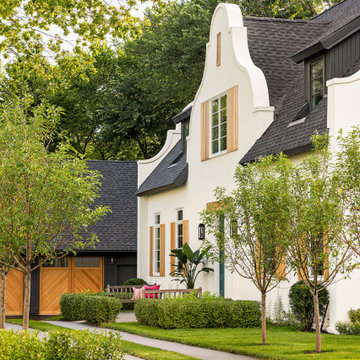
Interior Design: Lucy Interior Design | Builder: Detail Homes | Landscape Architecture: TOPO | Photography: Spacecrafting
Kleines, Zweistöckiges Eklektisches Einfamilienhaus mit Putzfassade, weißer Fassadenfarbe, Satteldach und Schindeldach in Minneapolis
Kleines, Zweistöckiges Eklektisches Einfamilienhaus mit Putzfassade, weißer Fassadenfarbe, Satteldach und Schindeldach in Minneapolis
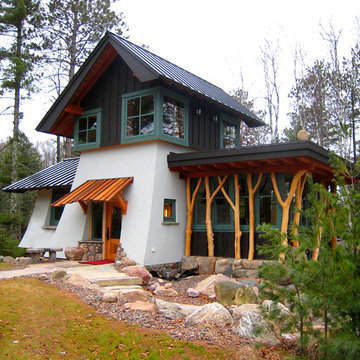
Deane Hillbrand
Kleines, Zweistöckiges Stilmix Haus mit Mix-Fassade in Minneapolis
Kleines, Zweistöckiges Stilmix Haus mit Mix-Fassade in Minneapolis
Finden Sie den richtigen Experten für Ihr Projekt
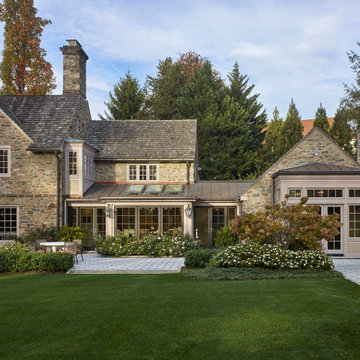
Geräumiges, Zweistöckiges Eklektisches Haus mit Steinfassade, grauer Fassadenfarbe, Satteldach und Misch-Dachdeckung in Philadelphia
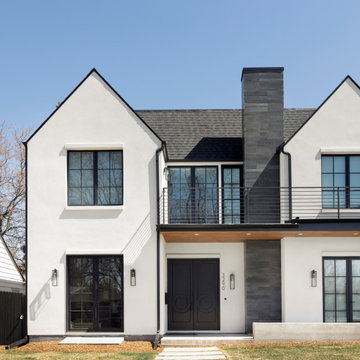
Großes, Zweistöckiges Eklektisches Einfamilienhaus mit Putzfassade, weißer Fassadenfarbe und schwarzem Dach in Denver
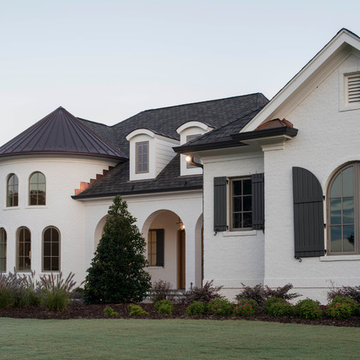
Großes, Zweistöckiges Eklektisches Einfamilienhaus mit Backsteinfassade, weißer Fassadenfarbe, Walmdach und Misch-Dachdeckung in Raleigh
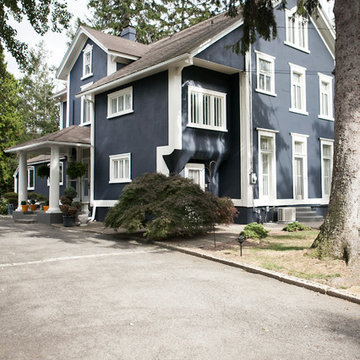
Deraso Portfolios
Großes, Dreistöckiges Stilmix Haus mit Putzfassade und blauer Fassadenfarbe in New York
Großes, Dreistöckiges Stilmix Haus mit Putzfassade und blauer Fassadenfarbe in New York
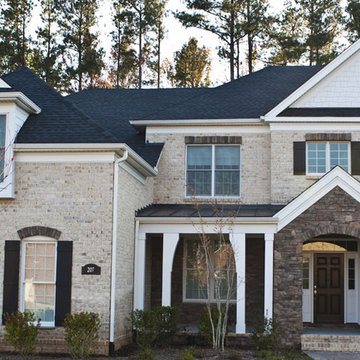
Offered exclusively under Triangle Brick Company's Select product tier, our Oyster Bay brick's vintage-inspired, white-washed appearance gives a surprisingly modern feel to your building project. The pearl-colored surface of this tumbled brick, along with subtle blue-gray accents, finish off the look for an eye-catching, old-world appeal.
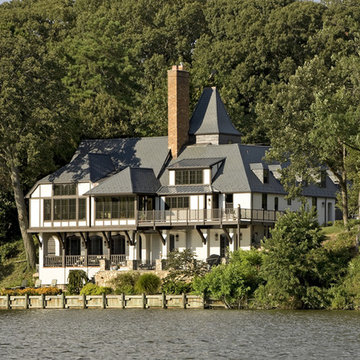
Photo Credit: Alan Gilbert Photography
Großes, Zweistöckiges Stilmix Haus mit Putzfassade, weißer Fassadenfarbe und Walmdach in Baltimore
Großes, Zweistöckiges Stilmix Haus mit Putzfassade, weißer Fassadenfarbe und Walmdach in Baltimore
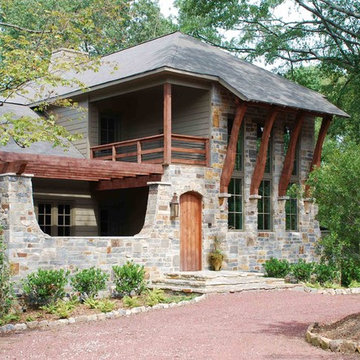
Mittelgroßes, Zweistöckiges Stilmix Einfamilienhaus mit Mix-Fassade, grauer Fassadenfarbe, Satteldach und Schindeldach in Birmingham

5000 square foot custom home with pool house and basement in Saratoga, CA (San Francisco Bay Area). The exterior is in a modern farmhouse style with bat on board siding and standing seam metal roof. Luxury features include Marvin Windows, copper gutters throughout, natural stone columns and wainscot, and a sweeping paver driveway. The interiors are more traditional.

New Orleans Garden District Home
Großes, Zweistöckiges Eklektisches Einfamilienhaus mit Vinylfassade, weißer Fassadenfarbe, Flachdach und Misch-Dachdeckung in New Orleans
Großes, Zweistöckiges Eklektisches Einfamilienhaus mit Vinylfassade, weißer Fassadenfarbe, Flachdach und Misch-Dachdeckung in New Orleans

This home was in bad shape when we started the design process, but with a lot of hard work and care, we were able to restore all original windows, siding, & railing. A new quarter light front door ties in with the home's craftsman style.
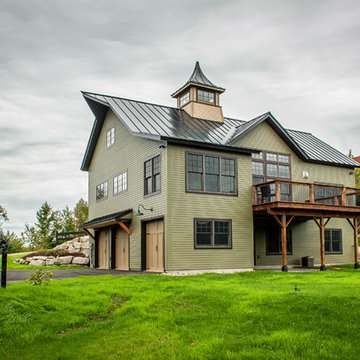
The Cabot provides 2,367 square feet of living space, 3 bedrooms and 2.5 baths. This stunning barn style design focuses on open concept living.
Northpeak Photography
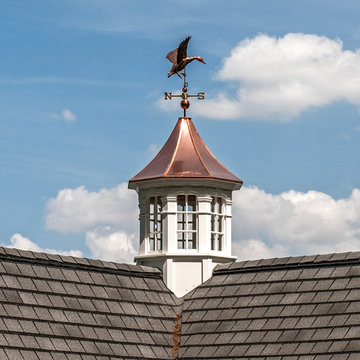
An eye-catching cupola with weather vane crowns the roof-line of this luxurious lakefront home.
Zweistöckiges Eklektisches Haus mit Walmdach in Charlotte
Zweistöckiges Eklektisches Haus mit Walmdach in Charlotte
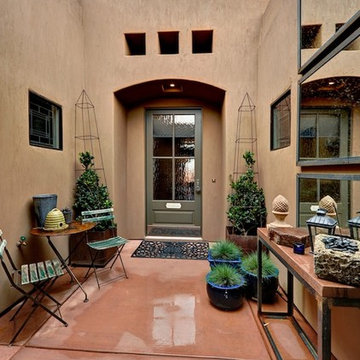
Stilmix Haus mit Putzfassade, beiger Fassadenfarbe und Flachdach in Salt Lake City
Eklektische Häuser Ideen und Design
1
