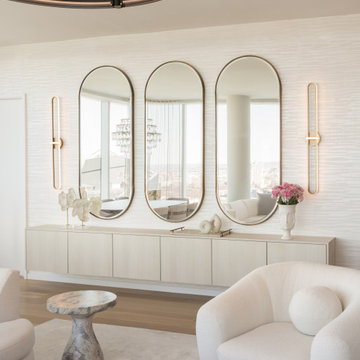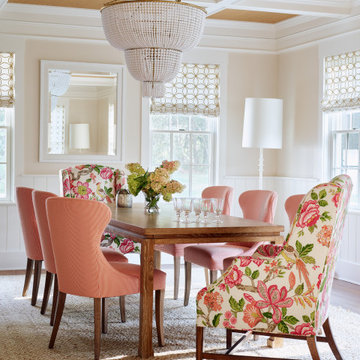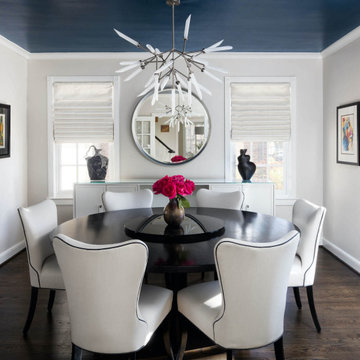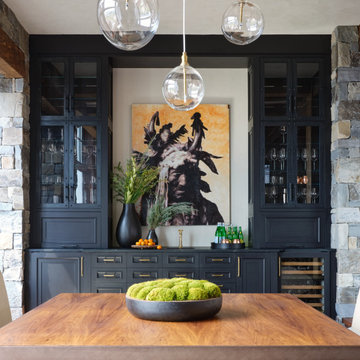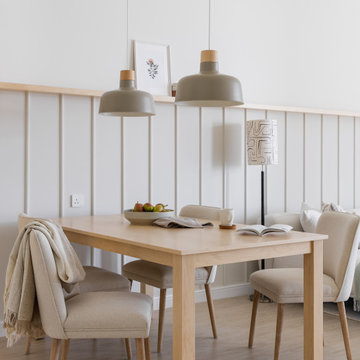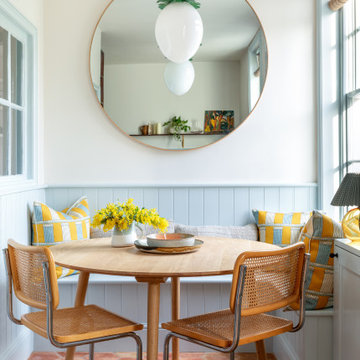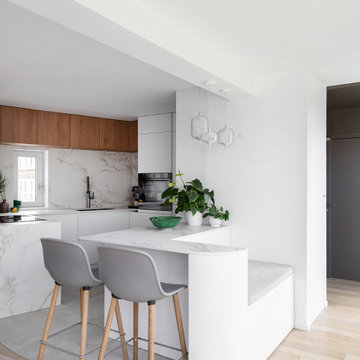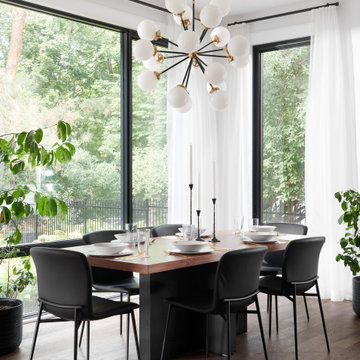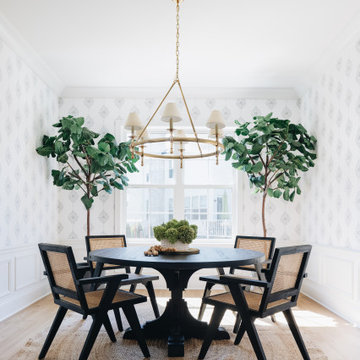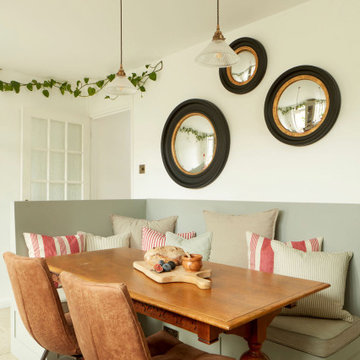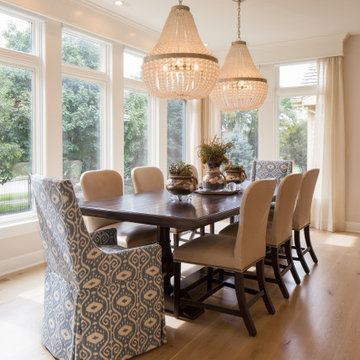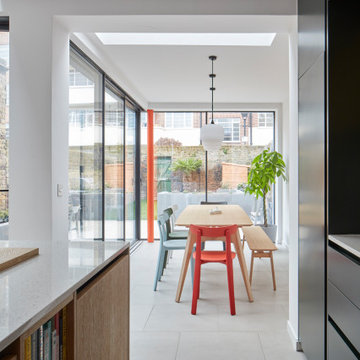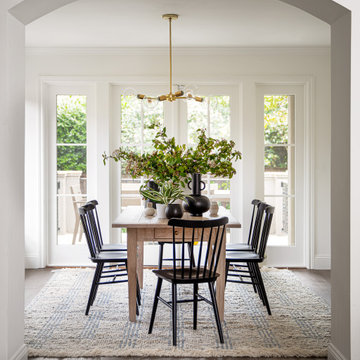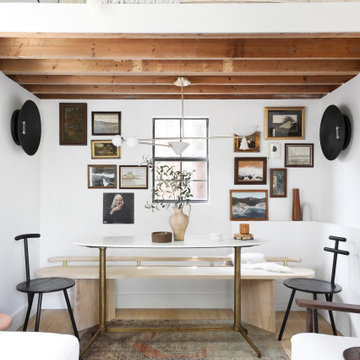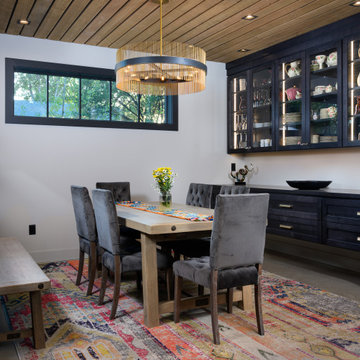Esszimmer sind Orte der Inspiration. Ob sonntäglicher Brunch, elegante Dinner-Party oder ein ausgelassenes Mittagessen: am Tisch trifft sich die ganze Familie, tauscht Erfahrungen und Erlebnisse aus. Mit der Art und Ihren Ideen, wie Sie Ihr Esszimmer einrichten und gestalten, setzen Sie als Gastgeber ein Zeichen für Genuss beim Essen. Im Zentrum der Esszimmergestaltung steht der Esstisch. Samt Stühlen oder einer Sitzbank bildet er das Herzstück der Einrichtung. Darüber hinaus gibt es von der Deko bis zur Wandgestaltung viele weitere Ideen – wir zeigen inspirierende Bilder und Design-Beispiele, wie Sie Ess- und Speisezimmer gestalten können.
Viele Esszimmer-Ideen drehen sich um Tisch und Stühle
Rund oder rechteckig, groß oder klein – Esstisch und die Esszimmerstühle bilden das Herz der Esszimmereinrichtung. Zur Beantwortung der Frage „Wie finde ich den perfekten Esszimmertisch?“ ist es hilfreich, sich an der Raumgröße und am Grundriss zu orientieren. Für lang gezogene Räume eignet sich rechteckige Tische. Sie lassen sich auch unter einer Schräge oder in einer Nische platzieren, wobei eine Sitzbank fürs Esszimmer die Stühle ersetzen kann. Runde Tische sollten frei im Raum stehen. Da sie zu allen Seiten hin Platz benötigen, sind sie für kleine Esszimmer weniger geeignet. Um die Wege zwischen Küche und Essbereich kurz zu halten, empfiehlt sich ein Buffet oder eine Anrichte in unmittelbarer Nähe zum Tisch. Vitrinenschränke, in denen Sie Weingläser aufbewahren und edles Geschirr präsentieren können, sind ebenfalls tolle Ideen, wie Sie schöne Esszimmer einrichten. Um das passende Design zu finden, können Sie Ihre Suche nach Einrichtungsideen durch zahlreiche Filter weiter verfeinern. Wählen Sie bestimmte Farben, einen Bodenbelag oder Besonderheiten, um Bilder und Einrichtungsbeispiele hierzu zu sehen und Inspiration zu finden, wie Sie Esszimmer gestalten können. Wie kann ich ein kleines Esszimmer gestalten?
Separate Speisezimmer sind heute eher die Seltenheit. Besonders in Single- und Stadtwohnungen ist der Essbereich häufig in die Küche oder den Wohnbereich integriert. Wichtig ist, dass genügend Bewegungs- und Beinfreiheit herrscht, daher sollte der Tisch auf keinen Fall zu groß sein. Statt einzelner Stühle empfiehlt sich eine Sitzgruppe fürs Esszimmer. Durch Ihren Einbau lassen sich Ecken oder Nischen als Essplatz nutzen. Ausziehbare Tische und ein paar Klappstühle sind nicht nur für kleine Esszimmer Einrichtungsideen, mit denen Sie einen spontanen Gäste-Ansturm meistern. An den Wänden machen sich helle und freundliche Farben wie Gelb oder Grün gut. Esszimmer streichen: Ideen für Farben
Von klassisch-gediegen bis zu bunt und farbenfroh – in puncto Farbe haben Sie bei der Esszimmergestaltung alle Freiheiten. Kräftige Farbtöne wie Rot oder Orange sind für die Wände ebenso denkbar wie ein elegantes Grün oder ein exotisch anmutendes Türkis. Sind Esszimmermöbel oder der Boden aus hellem Holz, setzten dunkle und kräftige Farben wie Blau oder Schwarz tolle Kontraste. Während es in Wohnküchen wichtig ist, dass die Esszimmereinrichtung mit den übrigen Ideen harmoniert, können Sie ihren Essplatz in der Küche farblich zu gestalten. Wenn Sie Ihr Esszimmer weiß streichen, können Sie mit farbigen Tischen, Esszimmerstühlen oder einem bunten Teppich Akzente setzen. Neutrale Töne wie weiß oder grau fügen sich als Farben nahtlos ein in das Esszimmer-Design. Wie kann ich ein Wohn- und Esszimmer einrichten?
Esszimmer sind häufig in offene Raumkonzepte eingebunden, in denen die Bereiche Wohnen, Kochen und Essen miteinander verschmelzen. Wenn Sie eine Wohnküche einrichten, sind Ideen gefragt, um Wohn- und Esszimmer zu gestalten. Unterschiedliche Wandfarben oder ein Teppich sind geeignet, um Wohn- und Essbereich funktional voneinander zu trennen. Sideboards, Regale oder auch ein Kamin können als Raumteiler eingesetzt werden. Wichtig für einen romantischen Essbereich ist die Beleuchtung: moderne Lampen über dem Esstisch sorgen für eine angenehme Atmosphäre und lassen Ihre Tischgäste und das Essen gut aussehen. Darüber hinaus gibt es viele Wohnideen, mit denen Sie Ihr Esszimmer gestalten. Esszimmer-Deko: Ideen nicht nur für besondere Anlässe
Tischdecken, Vasen oder Kerzen: einmal mehr steht der Tisch im Mittelpunkt der Ideen für die Dekoration. Besonders zu Anlässen wie Weihnachten oder Ostern sorgen Tischdecken oder Stoffservietten für ein festliches Ambiente. Im Alltag machen sich für die dekorative Esszimmergestaltung Obstkörbe, Deko-Schalen sowie Serviettenspender mit Papierservietten gut. Für den Fall, dass Sie Ihr Besuch mit Blumen überrascht, sollten Sie Kerzenständer oder Blumenvasen bereithalten. Es wäre doch schade, wenn dieses Geschenk nicht anschließend als Teil der Deko im Esszimmer zum Einsatz kommt. Sets mit Essig und Öl, eine italienische Pfeffermühle, Designer-Salzstreuer oder kleine Kräutertöpfe zum Nachwürzen – mit kleinen Accessoires sorgen Sie für Aha-Momente am Esszimmertisch. Besonders eine ansprechende Wandgestaltung ist geeignet, um das Esszimmer zu dekorieren. Poster, Fotografien oder Bilder wirken inspirierend und sind ein guter Aufhänger für Tischgespräche.