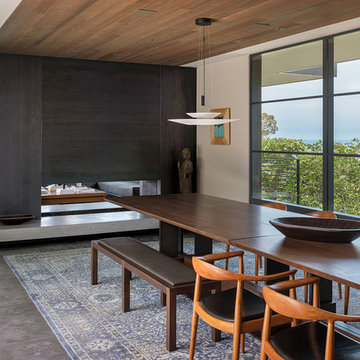Esszimmer mit Tunnelkamin Ideen und Design
Suche verfeinern:
Budget
Sortieren nach:Heute beliebt
1 – 20 von 3.710 Fotos
1 von 2

Kris Moya Estudio
Offenes, Großes Modernes Esszimmer mit grauer Wandfarbe, Laminat, Tunnelkamin, Kaminumrandung aus Metall und braunem Boden in Barcelona
Offenes, Großes Modernes Esszimmer mit grauer Wandfarbe, Laminat, Tunnelkamin, Kaminumrandung aus Metall und braunem Boden in Barcelona

Spacecrafting Photography
Offenes, Geräumiges Klassisches Esszimmer mit weißer Wandfarbe, dunklem Holzboden, Tunnelkamin, Kaminumrandung aus Stein, braunem Boden, Kassettendecke und vertäfelten Wänden in Minneapolis
Offenes, Geräumiges Klassisches Esszimmer mit weißer Wandfarbe, dunklem Holzboden, Tunnelkamin, Kaminumrandung aus Stein, braunem Boden, Kassettendecke und vertäfelten Wänden in Minneapolis

Dining Room Remodel. Custom Dining Table and Buffet. Custom Designed Wall incorporates double sided fireplace/hearth and mantle and shelving wrapping to living room side of the wall. Privacy wall separates entry from dining room with custom glass panels for light and space for art display. New recessed lighting brightens the space with a Nelson Cigar Pendant pays homage to the home's mid-century roots.
photo by Chuck Espinoza

Sala da pranzo: sulla destra ribassamento soffitto per zona ingresso e scala che porta al piano superiore: pareti verdi e marmo verde alpi a pavimento. Frontalmente la zona pranzo con armadio in legno noce canaletto cannettato. Pavimento in parquet rovere naturale posato a spina ungherese. Mobile a destra sempre in noce con rivestimento in marmo marquinia e camino.
A sinistra porte scorrevoli per accedere a diverse camere oltre che da corridoio

Offenes, Großes Retro Esszimmer mit hellem Holzboden, Tunnelkamin, Kaminumrandung aus Backstein und Holzdecke in Austin

Open plan living. Indoor and Outdoor
Großes Modernes Esszimmer mit weißer Wandfarbe, Betonboden, Tunnelkamin, Kaminumrandung aus Beton und schwarzem Boden in Sonstige
Großes Modernes Esszimmer mit weißer Wandfarbe, Betonboden, Tunnelkamin, Kaminumrandung aus Beton und schwarzem Boden in Sonstige

Maritimes Esszimmer mit weißer Wandfarbe, hellem Holzboden, Tunnelkamin, beigem Boden und gewölbter Decke in Portland Maine

Geschlossenes Maritimes Esszimmer mit beiger Wandfarbe, hellem Holzboden, Tunnelkamin und Kaminumrandung aus Backstein in Boston

• SEE THROUGH FIREPLACE WITH CUSTOM TRIMMED MANTLE AND MARBLE SURROUND
• TWO STORY CEILING WITH CUSTOM DESIGNED WINDOW WALLS
• CUSTOM TRIMMED ACCENT COLUMNS

Brad Scott Photography
Geschlossenes, Mittelgroßes Uriges Esszimmer mit grauer Wandfarbe, braunem Holzboden, Tunnelkamin, Kaminumrandung aus Stein und braunem Boden in Sonstige
Geschlossenes, Mittelgroßes Uriges Esszimmer mit grauer Wandfarbe, braunem Holzboden, Tunnelkamin, Kaminumrandung aus Stein und braunem Boden in Sonstige

Modernes Esszimmer mit brauner Wandfarbe, Tunnelkamin, Kaminumrandung aus Backstein und schwarzem Boden in Los Angeles

A modern glass fireplace an Ortal Space Creator 120 organically separates this sunken den and dining room. A set of three glazed vases in shades of amber, chartreuse and olive stand on the cream concrete hearth. Wide flagstone steps capped with oak slabs lead the way to the dining room. The base of the espresso stained dining table is accented with zebra wood and rests on an ombre rug in shades of soft green and orange. The table’s centerpiece is a hammered pot filled with greenery. Hanging above the table is a striking modern light fixture with glass globes. The ivory walls and ceiling are punctuated with warm, honey stained alder trim. Orange piping against a tone on tone chocolate fabric covers the dining chairs paying homage to the warm tones of the stained oak floor. The ebony chair legs coordinate with the black of the baby grand piano which stands at the ready for anyone eager to play the room a tune.

Modernes Esszimmer mit beiger Wandfarbe, Betonboden, Tunnelkamin und grauem Boden in Seattle
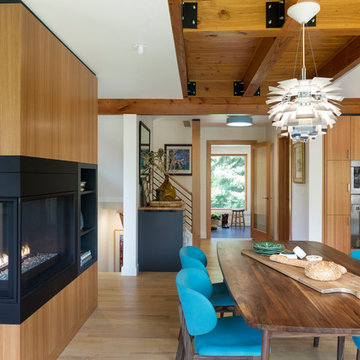
This whole-house renovation was the third perennial design iteration for the owner in three decades. The first was a modest cabin. The second added a main level bedroom suite. The third, and most recent, reimagined the entire layout of the original cabin by relocating the kitchen, living , dining and guest/away spaces to prioritize views of a nearby glacial lake with minimal expansion. A vindfang (a functional interpretation of a Norwegian entry chamber) and cantilevered window bay were the only additions to transform this former cabin into an elegant year-round home.
Photographed by Spacecrafting

Leonid Furmansky Photography
Mittelgroßes Modernes Esszimmer mit Betonboden, Tunnelkamin, Kaminumrandung aus Backstein und grauem Boden in Austin
Mittelgroßes Modernes Esszimmer mit Betonboden, Tunnelkamin, Kaminumrandung aus Backstein und grauem Boden in Austin

Architect: DeForest Architects
Contractor: Lockhart Suver
Photography: Benjamin Benschneider
Offenes Modernes Esszimmer mit Betonboden, Tunnelkamin und beigem Boden in Seattle
Offenes Modernes Esszimmer mit Betonboden, Tunnelkamin und beigem Boden in Seattle
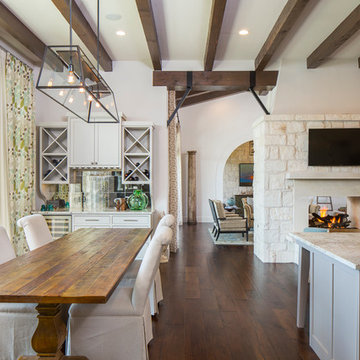
Fine Focus Photography
Große Landhaus Wohnküche mit weißer Wandfarbe, dunklem Holzboden, Tunnelkamin und Kaminumrandung aus Stein in Austin
Große Landhaus Wohnküche mit weißer Wandfarbe, dunklem Holzboden, Tunnelkamin und Kaminumrandung aus Stein in Austin
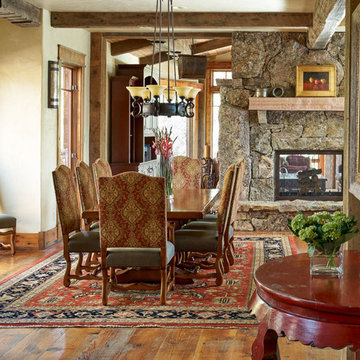
Photography: David Patterson
Architect: Joe Patrick Robbins, AIA
Builder: Cogswell Construction, Inc.
homeontherangeinteriors.com
Uriges Esszimmer mit Tunnelkamin und Kaminumrandung aus Stein in Denver
Uriges Esszimmer mit Tunnelkamin und Kaminumrandung aus Stein in Denver
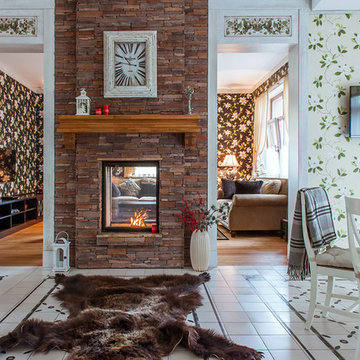
Фото: Ася Гордеева www.gordeeva.info
Landhaus Esszimmer mit braunem Holzboden, Tunnelkamin und Kaminumrandung aus Stein in Sankt Petersburg
Landhaus Esszimmer mit braunem Holzboden, Tunnelkamin und Kaminumrandung aus Stein in Sankt Petersburg
Esszimmer mit Tunnelkamin Ideen und Design
1
