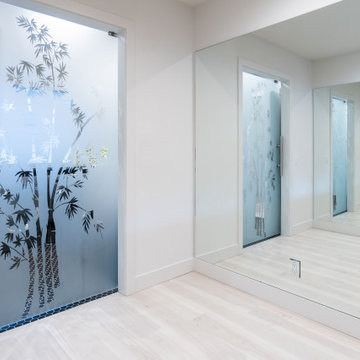Exklusive Fitnessraum Ideen und Design
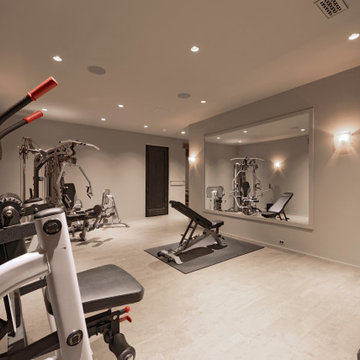
Großer Klassischer Kraftraum mit grauer Wandfarbe, Keramikboden und beigem Boden in Washington, D.C.
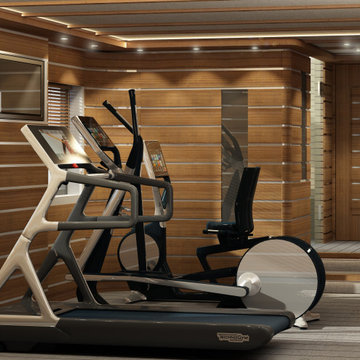
Multifunktionaler, Mittelgroßer Moderner Fitnessraum mit brauner Wandfarbe, hellem Holzboden und grauem Boden in London
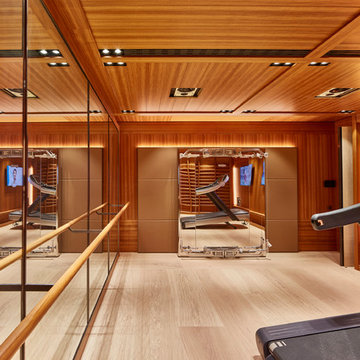
Benedict Dale
Multifunktionaler, Geräumiger Moderner Fitnessraum mit brauner Wandfarbe und hellem Holzboden in London
Multifunktionaler, Geräumiger Moderner Fitnessraum mit brauner Wandfarbe und hellem Holzboden in London
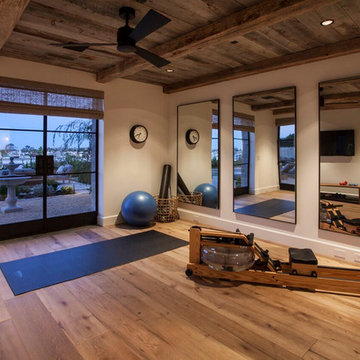
Construction RDM General Contractors: http://www.rdmgc.com/
Photography by Larry A. Falke; http://www.falkephoto.com/home/
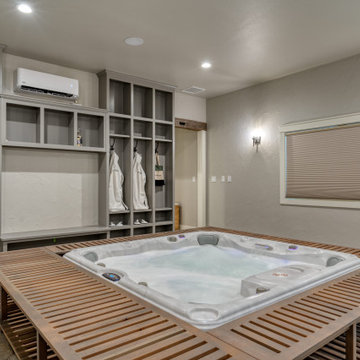
Sports court fitted with virtual golf, yoga room, weight room, sauna, spa, and kitchenette.
Geräumiger Rustikaler Fitnessraum mit Indoor-Sportplatz, weißer Wandfarbe, Laminat und grauem Boden in Dallas
Geräumiger Rustikaler Fitnessraum mit Indoor-Sportplatz, weißer Wandfarbe, Laminat und grauem Boden in Dallas
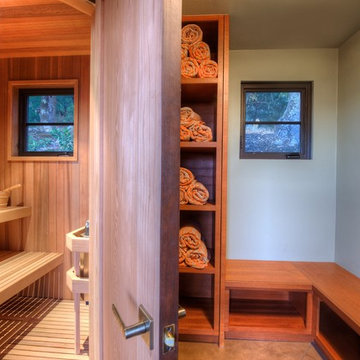
"Round Hill," created with the concept of a private, exquisite and exclusive resort, and designed for the discerning Buyer who seeks absolute privacy, security and luxurious accommodations for family, guests and staff, this just-completed resort-compound offers an extraordinary blend of amenity, location and attention to every detail.
Ideally located between Napa, Yountville and downtown St. Helena, directly across from Quintessa Winery, and minutes from the finest, world-class Napa wineries, Round Hill occupies the 21+ acre hilltop that overlooks the incomparable wine producing region of the Napa Valley, and is within walking distance to the world famous Auberge du Soleil.
An approximately 10,000 square foot main residence with two guest suites and private staff apartment, approximately 1,700-bottle wine cellar, gym, steam room and sauna, elevator, luxurious master suite with his and her baths, dressing areas and sitting room/study, and the stunning kitchen/family/great room adjacent the west-facing, sun-drenched, view-side terrace with covered outdoor kitchen and sparkling infinity pool, all embracing the unsurpassed view of the richly verdant Napa Valley. Separate two-bedroom, two en-suite-bath guest house and separate one-bedroom, one and one-half bath guest cottage.
Total of seven bedrooms, nine full and three half baths and requiring five uninterrupted years of concept, design and development, this resort-estate is now offered fully furnished and accessorized.
Quintessential resort living.
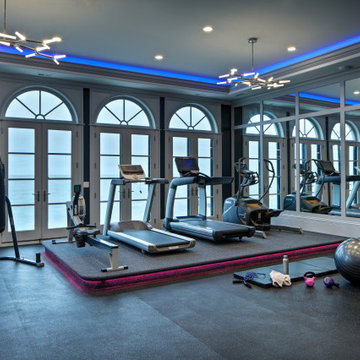
Adjacent to the main pool space is an extensive home gym, which has black gym flooring, a raised platform for equipment, and accented with color changing LED strip lighting which is coordinated with the sound system of the space.
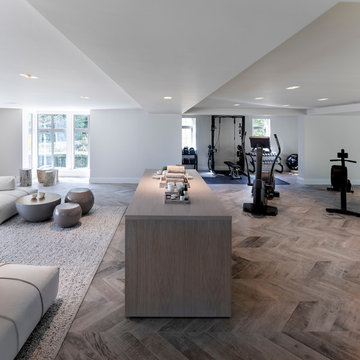
The stunning Home Gym / Fitness suite in this Llama Group & Janey Butler Interiors luxury home project. With stunning views over the pool below and gardens and lake outside, this totally air conditioned space is home to the most up to date Technogym equipment and stunning Janey Butler Interiors furniture style and design in the relax area of the suite with large leather chill out style sofa's and bespoke white wood and bronze cabinet that houses fridges for water and storage.All furniture is available through Janey Butler Interiors.
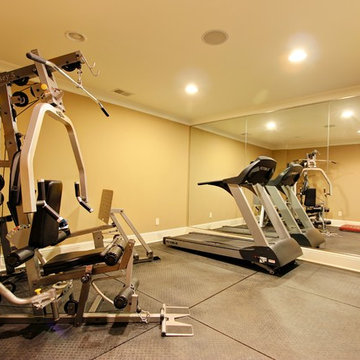
Basement home gym.
Catherine Augestad, Fox Photography, Marietta, GA
Multifunktionaler, Geräumiger Klassischer Fitnessraum mit gelber Wandfarbe in Atlanta
Multifunktionaler, Geräumiger Klassischer Fitnessraum mit gelber Wandfarbe in Atlanta
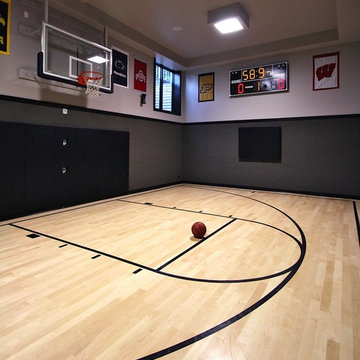
Großer Moderner Fitnessraum mit Indoor-Sportplatz, grauer Wandfarbe, hellem Holzboden und beigem Boden in Chicago
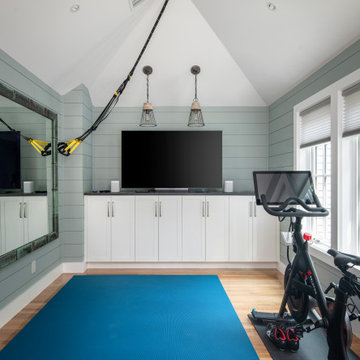
We are so pleased with the design of this primary suite addition which includes a primary bedroom with gorgeous views of the back yard, a bathroom with walk-in tub, walk-in closets and a gym. We moved the existing garage doors to the rear of the house to allow for an expanded covered porch and updated landscaping. This is a beautiful and functional retreat for a wonderful couple looking to age in place.
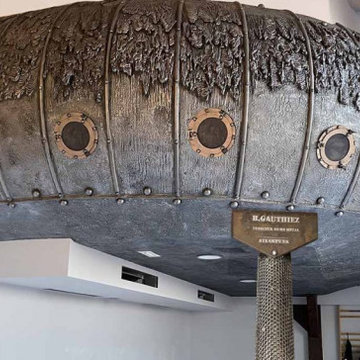
Salle de yoga en inclusion d'une salle de cardio training, inspiration steampunk Jules Vernes, nautilus, décoration métallique avec coulées métallisées, verrous, customisation poteaux et poutres
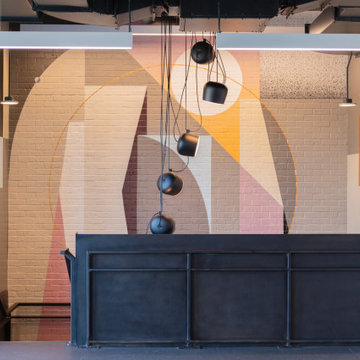
Colorful mural in this large home gym.
Multifunktionaler, Großer Moderner Fitnessraum mit bunten Wänden, schwarzem Boden und freigelegten Dachbalken in New York
Multifunktionaler, Großer Moderner Fitnessraum mit bunten Wänden, schwarzem Boden und freigelegten Dachbalken in New York
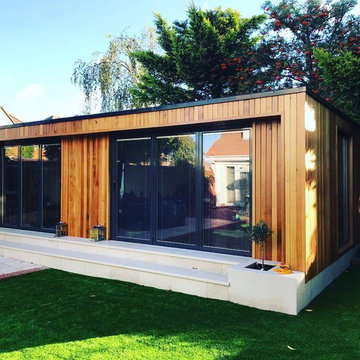
Photo of a garden room, shed custom-made in Romford, Essex, Cedar cladding, bi-fold doors, integrated blinds, cream stone, stone steps, architecture, white stone, sandstone,garden paving,man cave, home gym.
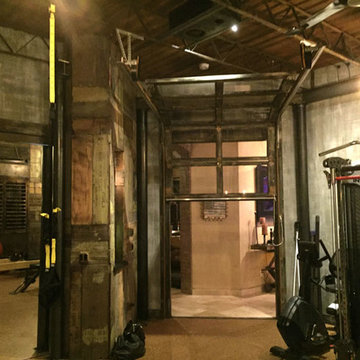
This was a fun project! Industrial Style Gym with a garage door that has been patina-ed, the ceiling has metal patina-ed panels, reclaimed barn wood on the walls and mirror sliding doors.
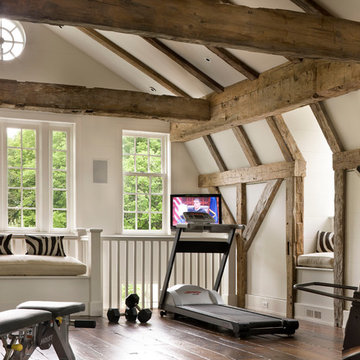
Durston Saylor
Multifunktionaler, Großer Klassischer Fitnessraum mit weißer Wandfarbe und dunklem Holzboden in New York
Multifunktionaler, Großer Klassischer Fitnessraum mit weißer Wandfarbe und dunklem Holzboden in New York
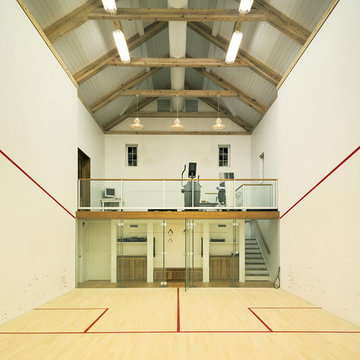
Großer Landhaus Fitnessraum mit Indoor-Sportplatz, weißer Wandfarbe und hellem Holzboden in New York
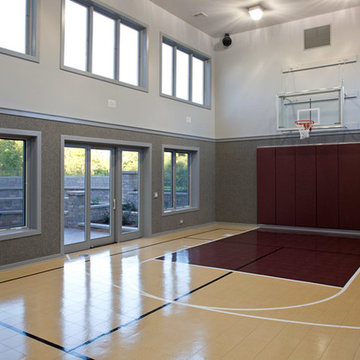
Großer Fitnessraum mit Indoor-Sportplatz, grauer Wandfarbe und hellem Holzboden in Chicago
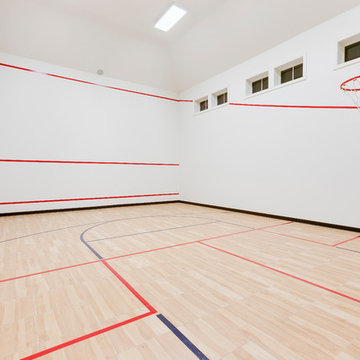
Landmark Photography - Jim Krueger
Geräumiger Klassischer Fitnessraum mit Indoor-Sportplatz, weißer Wandfarbe und Vinylboden in Minneapolis
Geräumiger Klassischer Fitnessraum mit Indoor-Sportplatz, weißer Wandfarbe und Vinylboden in Minneapolis
Exklusive Fitnessraum Ideen und Design
4
