Fitnessraum mit braunem Holzboden und beigem Boden Ideen und Design
Suche verfeinern:
Budget
Sortieren nach:Heute beliebt
1 – 20 von 27 Fotos

Architect: Teal Architecture
Builder: Nicholson Company
Interior Designer: D for Design
Photographer: Josh Bustos Photography
Multifunktionaler, Großer Moderner Fitnessraum mit weißer Wandfarbe, braunem Holzboden und beigem Boden in Orange County
Multifunktionaler, Großer Moderner Fitnessraum mit weißer Wandfarbe, braunem Holzboden und beigem Boden in Orange County

Our Carmel design-build studio was tasked with organizing our client’s basement and main floor to improve functionality and create spaces for entertaining.
In the basement, the goal was to include a simple dry bar, theater area, mingling or lounge area, playroom, and gym space with the vibe of a swanky lounge with a moody color scheme. In the large theater area, a U-shaped sectional with a sofa table and bar stools with a deep blue, gold, white, and wood theme create a sophisticated appeal. The addition of a perpendicular wall for the new bar created a nook for a long banquette. With a couple of elegant cocktail tables and chairs, it demarcates the lounge area. Sliding metal doors, chunky picture ledges, architectural accent walls, and artsy wall sconces add a pop of fun.
On the main floor, a unique feature fireplace creates architectural interest. The traditional painted surround was removed, and dark large format tile was added to the entire chase, as well as rustic iron brackets and wood mantel. The moldings behind the TV console create a dramatic dimensional feature, and a built-in bench along the back window adds extra seating and offers storage space to tuck away the toys. In the office, a beautiful feature wall was installed to balance the built-ins on the other side. The powder room also received a fun facelift, giving it character and glitz.
---
Project completed by Wendy Langston's Everything Home interior design firm, which serves Carmel, Zionsville, Fishers, Westfield, Noblesville, and Indianapolis.
For more about Everything Home, see here: https://everythinghomedesigns.com/
To learn more about this project, see here:
https://everythinghomedesigns.com/portfolio/carmel-indiana-posh-home-remodel
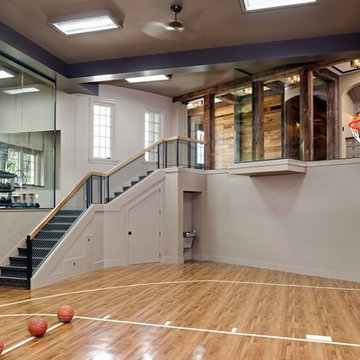
Klassischer Fitnessraum mit Indoor-Sportplatz, grauer Wandfarbe, braunem Holzboden und beigem Boden in Minneapolis
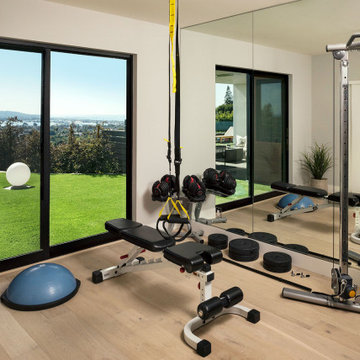
Mittelgroßer Maritimer Kraftraum mit beiger Wandfarbe, braunem Holzboden und beigem Boden in San Diego

With home prices rising and residential lots getting smaller, this Encinitas couple decided to stay in place and add on to their beloved home and neighborhood. Retired, but very active, they planned for the golden years while having fun along the way. This Master Suite now fosters their passion for dancing as a studio for practice and dance parties. With every detail meticulously designed and perfected, their new indoor/outdoor space is the highlight of their home.
This space was created as a combination master bedroom/dance studio for this client and was part of a larger master suite addition. A king size bed is hidden behind the Bellmont Cabinetry, seen here in the mirrors. Behind the glass closet doors is hidden not only closet space, but an entertainment system.
"We found Kerry at TaylorPro early on in our decision process. He was the only contractor to give us a detailed budgetary bid for are original vision of our addition. This level of detail was ultimately the decision factor for us to go with TaylorPro. Throughout the design process the communication was thorough, we knew exactly what was happening and didn’t feel like we were in the dark. Construction was well run and their attention to detail was a predominate character of Kerry and his team. Dancing is such a large part of our life and our new space is the loved by all that visit."
~ Liz & Gary O.
Photos by: Jon Upson
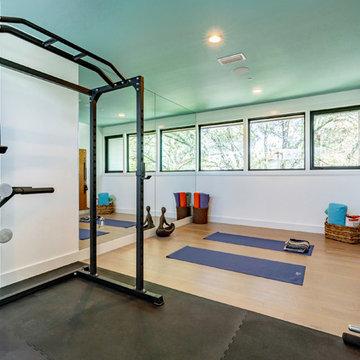
Our inspiration for this home was an updated and refined approach to Frank Lloyd Wright’s “Prairie-style”; one that responds well to the harsh Central Texas heat. By DESIGN we achieved soft balanced and glare-free daylighting, comfortable temperatures via passive solar control measures, energy efficiency without reliance on maintenance-intensive Green “gizmos” and lower exterior maintenance.
The client’s desire for a healthy, comfortable and fun home to raise a young family and to accommodate extended visitor stays, while being environmentally responsible through “high performance” building attributes, was met. Harmonious response to the site’s micro-climate, excellent Indoor Air Quality, enhanced natural ventilation strategies, and an elegant bug-free semi-outdoor “living room” that connects one to the outdoors are a few examples of the architect’s approach to Green by Design that results in a home that exceeds the expectations of its owners.
Photo by Mark Adams Media
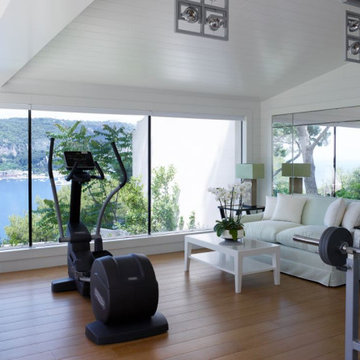
Mittelgroßer Moderner Yogaraum mit weißer Wandfarbe, braunem Holzboden, beigem Boden und gewölbter Decke in London
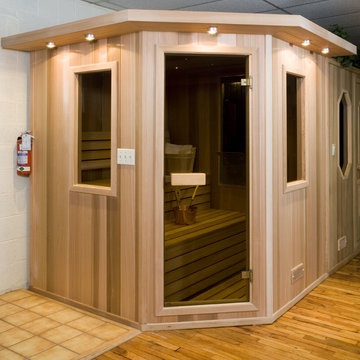
Another Baltic Leisure custom sauna interior
Mittelgroßer Klassischer Fitnessraum mit weißer Wandfarbe, braunem Holzboden und beigem Boden in Philadelphia
Mittelgroßer Klassischer Fitnessraum mit weißer Wandfarbe, braunem Holzboden und beigem Boden in Philadelphia
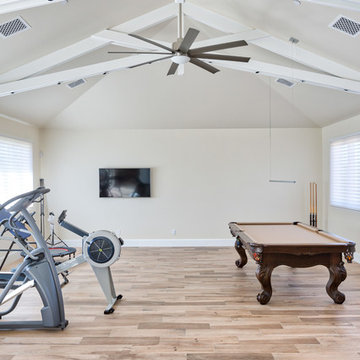
Chad Ulam
Multifunktionaler, Mittelgroßer Moderner Fitnessraum mit beiger Wandfarbe, braunem Holzboden und beigem Boden in Phoenix
Multifunktionaler, Mittelgroßer Moderner Fitnessraum mit beiger Wandfarbe, braunem Holzboden und beigem Boden in Phoenix
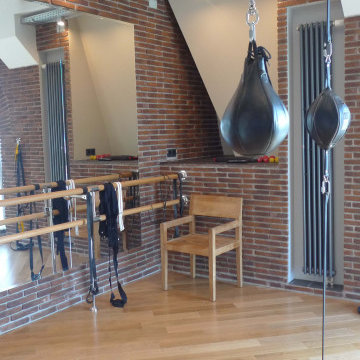
Лофт 200 м2.
Большая квартира расположена на бывшем техническом этаже современного жилого дома. Заказчиком являлся молодой человек, который поставил перед архитектором множество не стандартных задач. При проектировании были решены достаточно сложные задачи устройства световых фонарей в крыше, увеличения имеющихся оконных проёмов. Благодаря этому, пространство стало совершенно уникальным. В квартире появился живой камин, водопад, настоящая баня на дровах, спортзал со специальным покрытием пола. На полах и в оформлении стен санузлов использована метлахская плитка с традиционным орнаментом. Мебель выполнена в основном по индивидуальному проекту.
Технические решения, принятые при проектировании данного объекта, также стандартными не назовёшь. Здесь сложная система вентиляции, гидро и звукоизоляции, особенные приёмы при устройстве электрики и слаботочных сетей.
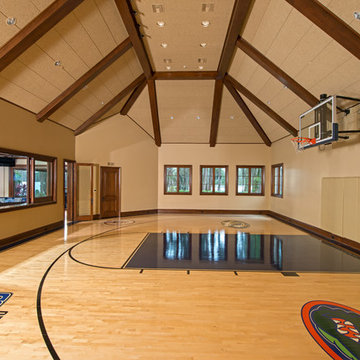
Geräumiger Klassischer Fitnessraum mit Indoor-Sportplatz, beiger Wandfarbe, braunem Holzboden und beigem Boden in Orlando
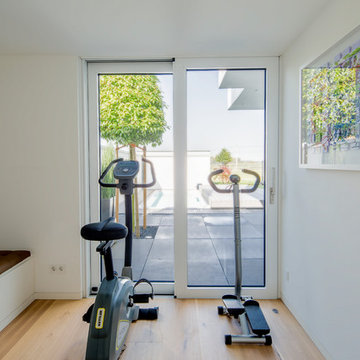
Fotos: Julia Vogel, Köln
Multifunktionaler, Kleiner Moderner Fitnessraum mit weißer Wandfarbe, braunem Holzboden und beigem Boden in Düsseldorf
Multifunktionaler, Kleiner Moderner Fitnessraum mit weißer Wandfarbe, braunem Holzboden und beigem Boden in Düsseldorf
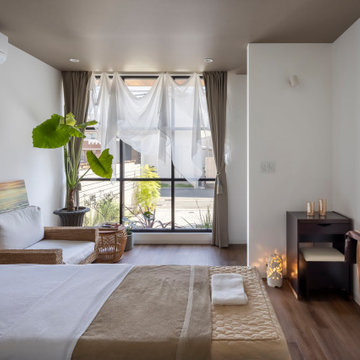
サロン
Multifunktionaler, Mittelgroßer Maritimer Fitnessraum mit weißer Wandfarbe, braunem Holzboden, beigem Boden und Tapetendecke in Osaka
Multifunktionaler, Mittelgroßer Maritimer Fitnessraum mit weißer Wandfarbe, braunem Holzboden, beigem Boden und Tapetendecke in Osaka
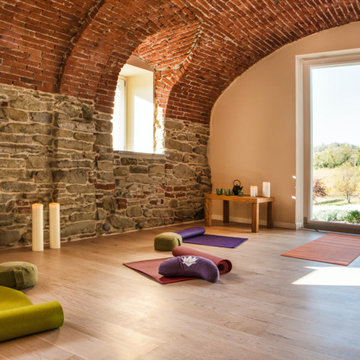
Mittelgroßer Moderner Yogaraum mit bunten Wänden, braunem Holzboden und beigem Boden in Sonstige
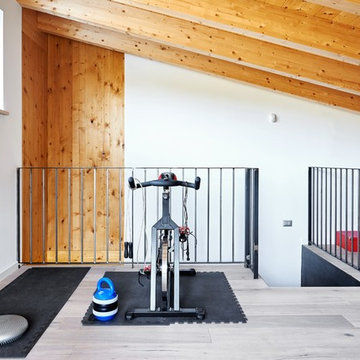
Mittelgroßer Moderner Kraftraum mit weißer Wandfarbe, braunem Holzboden und beigem Boden in Sonstige
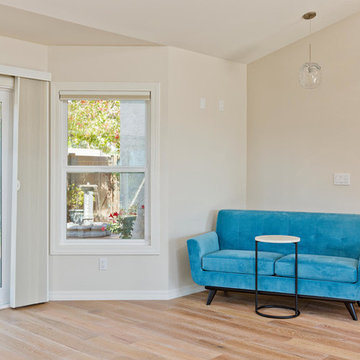
This space was created as a dance studio for this client and was part of a larger master suite addition, which overlooks beautifully landscaped gardens.
"We found Kerry at TaylorPro early on in our decision process. He was the only contractor to give us a detailed budgetary bid for are original vision of our addition. This level of detail was ultimately the decision factor for us to go with TaylorPro. Throughout the design process the communication was thorough, we knew exactly what was happening and didn’t feel like we were in the dark. Construction was well run and their attention to detail was a predominate character of Kerry and his team. Dancing is such a large part of our life and our new space is the loved by all that visit."
~ Liz & Gary O.
Photos by: Jon Upson
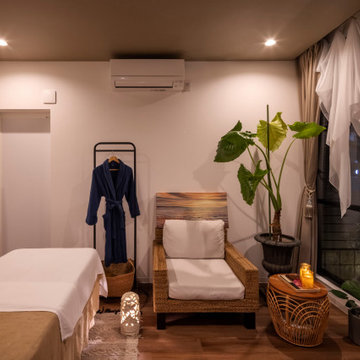
サロン
Multifunktionaler, Mittelgroßer Maritimer Fitnessraum mit weißer Wandfarbe, braunem Holzboden, beigem Boden und Tapetendecke in Osaka
Multifunktionaler, Mittelgroßer Maritimer Fitnessraum mit weißer Wandfarbe, braunem Holzboden, beigem Boden und Tapetendecke in Osaka
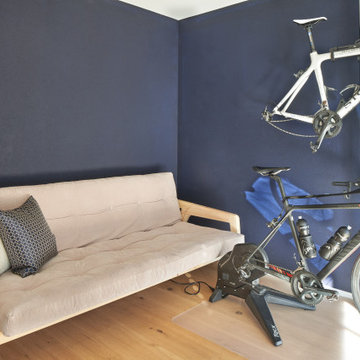
Moderner Fitnessraum mit blauer Wandfarbe, braunem Holzboden und beigem Boden in Sonstige
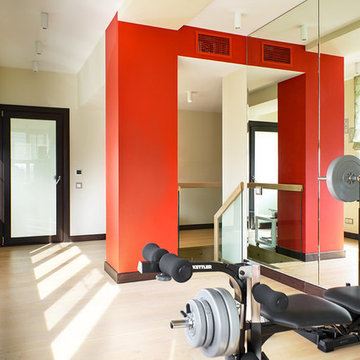
Moderner Kraftraum mit bunten Wänden, braunem Holzboden und beigem Boden in Moskau
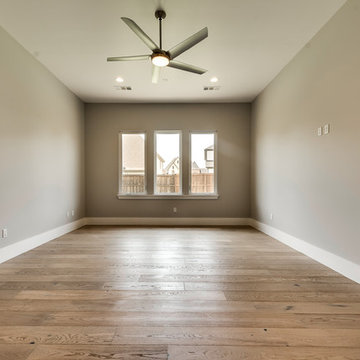
Multifunktionaler, Mittelgroßer Klassischer Fitnessraum mit grauer Wandfarbe, braunem Holzboden und beigem Boden in Dallas
Fitnessraum mit braunem Holzboden und beigem Boden Ideen und Design
1