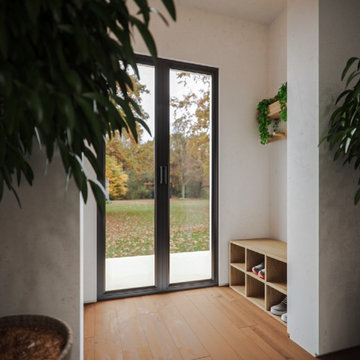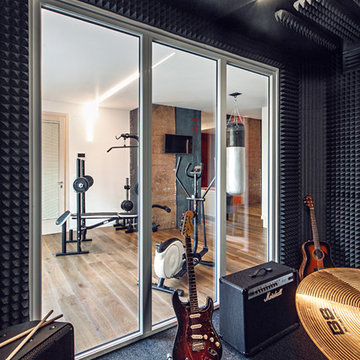Fitnessraum mit braunem Boden Ideen und Design
Suche verfeinern:
Budget
Sortieren nach:Heute beliebt
61 – 80 von 949 Fotos
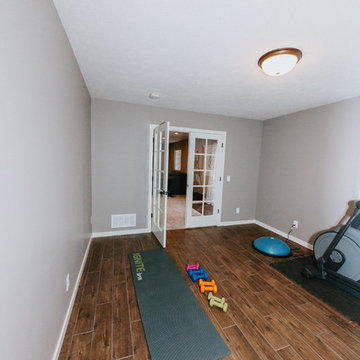
Multifunktionaler, Mittelgroßer Klassischer Fitnessraum mit grauer Wandfarbe, braunem Holzboden und braunem Boden in Omaha
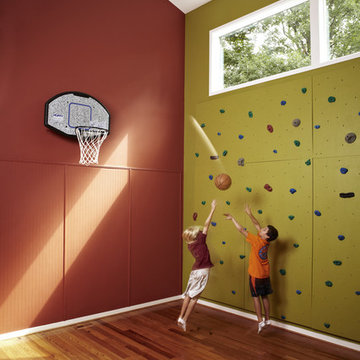
Mittelgroßer Klassischer Fitnessraum mit Kletterwand, roter Wandfarbe, braunem Holzboden und braunem Boden in Washington, D.C.
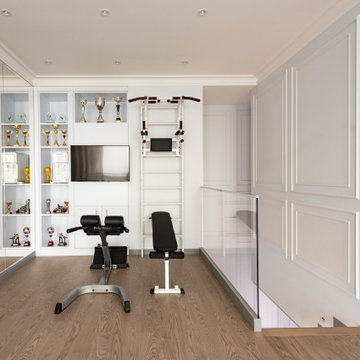
Klassischer Fitnessraum mit weißer Wandfarbe, braunem Holzboden und braunem Boden in Moskau

Großer Moderner Fitnessraum mit weißer Wandfarbe, hellem Holzboden und braunem Boden in San Francisco
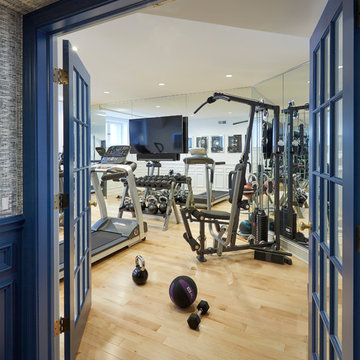
15-light blue french doors lead to the home gym. Engineered maple floor is site finished in it's natural color with 2 coats of Glitsa. Photo by Mike Kaskel. Interior design by Meg Caswell.
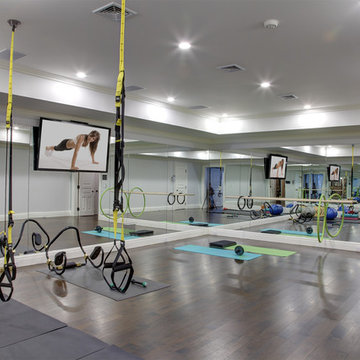
The Dance Studio features mirrored walls, a tray ceiling, and resilient hardwood flooring.
Multifunktionaler, Großer Klassischer Fitnessraum mit dunklem Holzboden und braunem Boden in Sonstige
Multifunktionaler, Großer Klassischer Fitnessraum mit dunklem Holzboden und braunem Boden in Sonstige
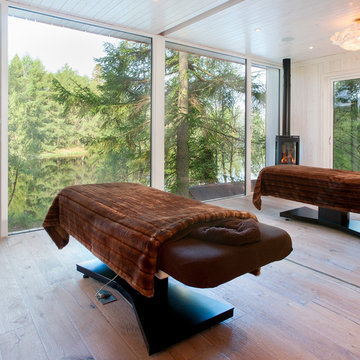
Ben Barden
Mittelgroßer Moderner Fitnessraum mit hellem Holzboden und braunem Boden in Sonstige
Mittelgroßer Moderner Fitnessraum mit hellem Holzboden und braunem Boden in Sonstige

Mittelgroßer Maritimer Kraftraum mit weißer Wandfarbe, braunem Holzboden und braunem Boden in San Diego

The Design Styles Architecture team beautifully remodeled the exterior and interior of this Carolina Circle home. The home was originally built in 1973 and was 5,860 SF; the remodel added 1,000 SF to the total under air square-footage. The exterior of the home was revamped to take your typical Mediterranean house with yellow exterior paint and red Spanish style roof and update it to a sleek exterior with gray roof, dark brown trim, and light cream walls. Additions were done to the home to provide more square footage under roof and more room for entertaining. The master bathroom was pushed out several feet to create a spacious marbled master en-suite with walk in shower, standing tub, walk in closets, and vanity spaces. A balcony was created to extend off of the second story of the home, creating a covered lanai and outdoor kitchen on the first floor. Ornamental columns and wrought iron details inside the home were removed or updated to create a clean and sophisticated interior. The master bedroom took the existing beam support for the ceiling and reworked it to create a visually stunning ceiling feature complete with up-lighting and hanging chandelier creating a warm glow and ambiance to the space. An existing second story outdoor balcony was converted and tied in to the under air square footage of the home, and is now used as a workout room that overlooks the ocean. The existing pool and outdoor area completely updated and now features a dock, a boat lift, fire features and outdoor dining/ kitchen.
Photo by: Design Styles Architecture

Larry Arnal
Mittelgroßer Klassischer Yogaraum mit grauer Wandfarbe, dunklem Holzboden und braunem Boden in Toronto
Mittelgroßer Klassischer Yogaraum mit grauer Wandfarbe, dunklem Holzboden und braunem Boden in Toronto

This lovely, contemporary lakeside home underwent a major renovation that also involved a two-story addition. Every room’s design takes full advantage of the stunning lake view. Second-floor changes include all new flooring from Urban Floor in a workout room / home gym with sauna hidden behind a sliding metal door. The sauna is by Jacuzzi - Clearlight Sanctuary model - Italian inspired design with full infrared spectrum, ergonomic bench, and digital controls.
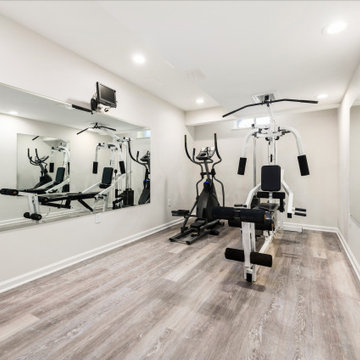
Mittelgroßer Klassischer Kraftraum mit grauer Wandfarbe, Laminat und braunem Boden in Philadelphia
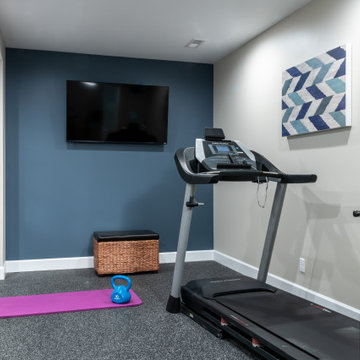
Großer Klassischer Fitnessraum mit grauer Wandfarbe, Vinylboden und braunem Boden in St. Louis
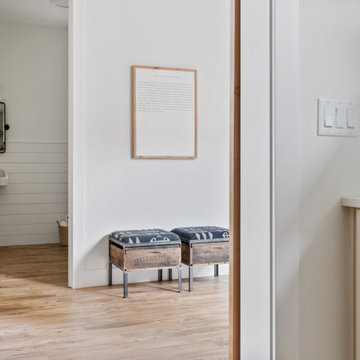
Therapy Room and mixed use gym
Multifunktionaler, Großer Landhaus Fitnessraum mit weißer Wandfarbe, Laminat und braunem Boden in Portland
Multifunktionaler, Großer Landhaus Fitnessraum mit weißer Wandfarbe, Laminat und braunem Boden in Portland
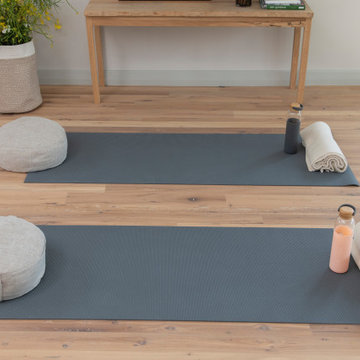
Designed for rest and rejuvenation, the wellness room takes advantage of sweeping ocean views and ample natural lighting. Adjustable lighting with custom linen shades can easily accommodate a variety of uses and lighting needs for the space. A wooden bench made by a local artisan displays fresh flowers, favorite books, and art by Karen Sikie for a calming, nature-inspired backdrop for yoga or meditation.
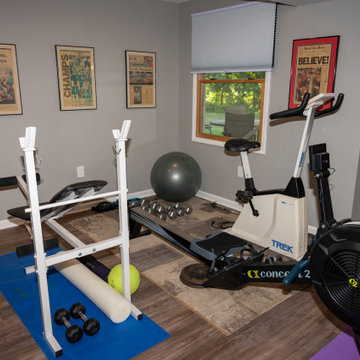
Multifunktionaler, Kleiner Klassischer Fitnessraum mit Vinylboden und braunem Boden in Detroit
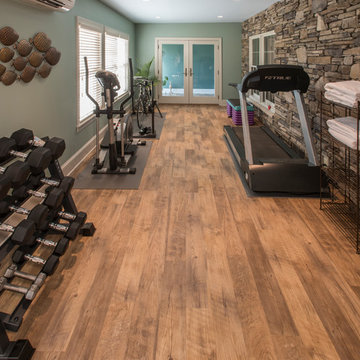
Hub Willson Photography
Multifunktionaler Landhaus Fitnessraum mit grüner Wandfarbe, Vinylboden und braunem Boden in Philadelphia
Multifunktionaler Landhaus Fitnessraum mit grüner Wandfarbe, Vinylboden und braunem Boden in Philadelphia
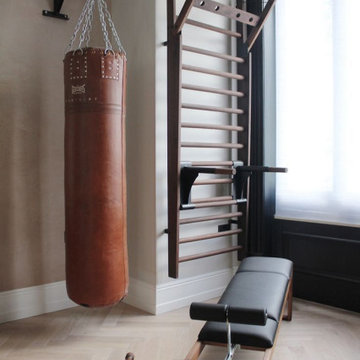
Petite salle de sport privative
Multifunktionaler, Kleiner Rustikaler Fitnessraum mit beiger Wandfarbe, hellem Holzboden und braunem Boden in Sonstige
Multifunktionaler, Kleiner Rustikaler Fitnessraum mit beiger Wandfarbe, hellem Holzboden und braunem Boden in Sonstige
Fitnessraum mit braunem Boden Ideen und Design
4
