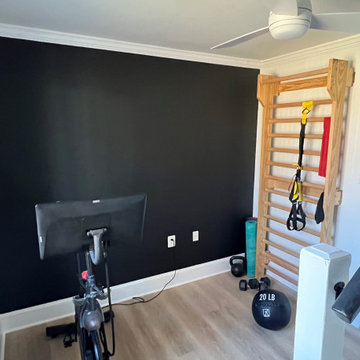Fitnessraum mit beigem Boden und braunem Boden Ideen und Design
Suche verfeinern:
Budget
Sortieren nach:Heute beliebt
1 – 20 von 1.585 Fotos
1 von 3

A home gym that makes workouts a breeze.
Großer Klassischer Kraftraum mit blauer Wandfarbe, hellem Holzboden und beigem Boden in Milwaukee
Großer Klassischer Kraftraum mit blauer Wandfarbe, hellem Holzboden und beigem Boden in Milwaukee

Mittelgroßer Klassischer Kraftraum mit beiger Wandfarbe, hellem Holzboden und beigem Boden in Salt Lake City

Multifunktionaler, Großer Klassischer Fitnessraum mit grauer Wandfarbe, hellem Holzboden und beigem Boden in Salt Lake City

Multifunktionaler, Großer Moderner Fitnessraum mit brauner Wandfarbe, hellem Holzboden, braunem Boden und Holzdielendecke in Buckinghamshire

This lovely, contemporary lakeside home underwent a major renovation that also involved a two-story addition. Every room’s design takes full advantage of the stunning lake view. Second-floor changes include all new flooring from Urban Floor in a workout room / home gym with sauna hidden behind a sliding metal door. The sauna is by Jacuzzi - Clearlight Sanctuary model - Italian inspired design with full infrared spectrum, ergonomic bench, and digital controls.
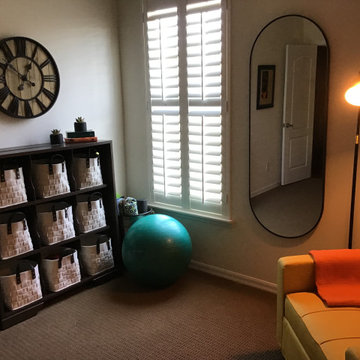
Multifunktionaler, Kleiner Retro Fitnessraum mit weißer Wandfarbe, Teppichboden und braunem Boden in Orlando
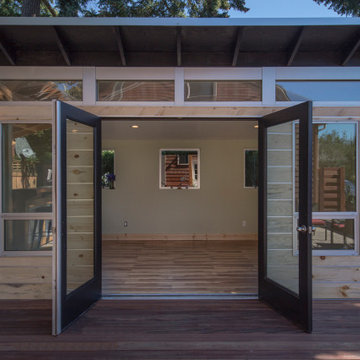
Mittelgroßer Mid-Century Yogaraum mit weißer Wandfarbe, braunem Holzboden und braunem Boden in Portland

Custom home gym Reunion Resort Kissimmee FL by Landmark Custom Builder & Remodeling
Multifunktionaler, Kleiner Klassischer Fitnessraum mit beiger Wandfarbe, Porzellan-Bodenfliesen und braunem Boden in Orlando
Multifunktionaler, Kleiner Klassischer Fitnessraum mit beiger Wandfarbe, Porzellan-Bodenfliesen und braunem Boden in Orlando

Small exercise room has everything our homeowners need in addition to wall size mirror to watch their form. Heating and HVAC is tucked behind mirrors but with easy access should it be needed.

Home Gym with step windows and mirror detail
Mittelgroßer Maritimer Yogaraum mit Vinylboden, braunem Boden und grauer Wandfarbe in Sonstige
Mittelgroßer Maritimer Yogaraum mit Vinylboden, braunem Boden und grauer Wandfarbe in Sonstige
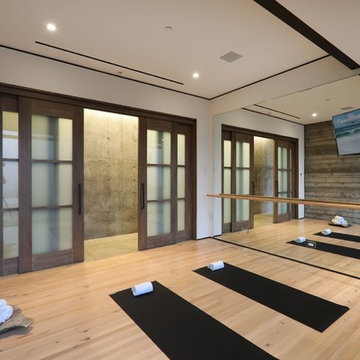
Mittelgroßer Moderner Yogaraum mit grauer Wandfarbe, hellem Holzboden und braunem Boden in Orange County

In the meditation room, floor-to-ceiling windows frame one of the clients’ favorite views toward a nearby hilltop, and the grassy landscape seems to flow right into the house.
Photo by Paul Finkel | Piston Design
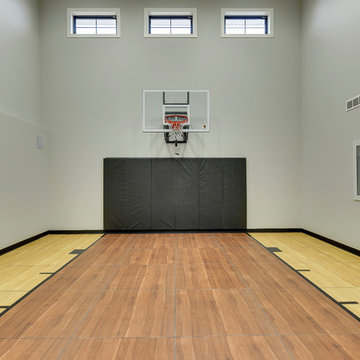
Indoor Sport Court
Großer Landhaus Fitnessraum mit Indoor-Sportplatz, grauer Wandfarbe, braunem Boden und braunem Holzboden in Minneapolis
Großer Landhaus Fitnessraum mit Indoor-Sportplatz, grauer Wandfarbe, braunem Boden und braunem Holzboden in Minneapolis

Großer Landhausstil Kraftraum mit grauer Wandfarbe, braunem Holzboden und braunem Boden in Houston
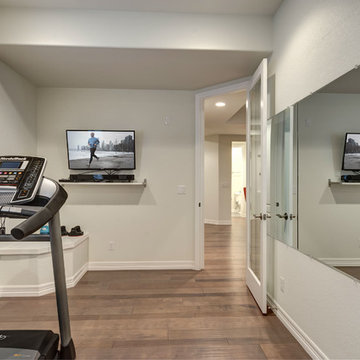
©Finished Basement Company
Multifunktionaler, Kleiner Klassischer Fitnessraum mit beiger Wandfarbe, dunklem Holzboden und braunem Boden in Denver
Multifunktionaler, Kleiner Klassischer Fitnessraum mit beiger Wandfarbe, dunklem Holzboden und braunem Boden in Denver

In September of 2015, Boston magazine opened its eleventh Design Home project at Turner Hill, a residential, luxury golf community in Ipswich, MA. The featured unit is a three story residence with an eclectic, sophisticated style. Situated just miles from the ocean, this idyllic residence has top of the line appliances, exquisite millwork, and lush furnishings.
Landry & Arcari Rugs and Carpeting consulted with lead designer Chelsi Christensen and provided over a dozen rugs for this project. For more information about the Design Home, please visit:
http://www.bostonmagazine.com/designhome2015/
Designer: Chelsi Christensen, Design East Interiors,
Photographer: Michael J. Lee
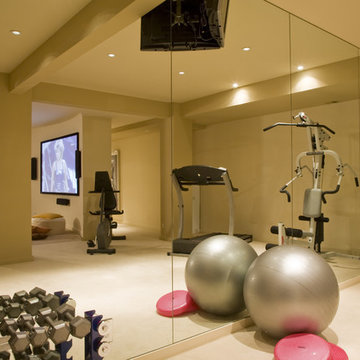
In this home, Georgetown architect Ernesto Santalla transformed a cavernous basement into a private paradise. Santalla went beyond merely renovating the dark, unfinished space; he developed a distinctive blueprint for how the new space would be used. He abandoned the multiple, framed-room approach usually used to carve up large basements and instead separated rooms with different color carpets and walls in shades of cream, beige and taupe; the patterned paint in reference to the paintings of famed Dutch artist Piet Mondrian.
Santalla used curves and angles to give the basement’s many areas distinctive character, while offering seamless movement from room to room. For instance, a curved wall serves as the backdrop for a large screen in the media area. This semicircle wall creates a hall behind it that provides passage for those walking from the music area to the fitness room without disturbing those enjoying a movie on the other side. The walls are adorned with original photographs from Santalla himself.
Mirrored walls set the scene for a home gym equipped with treadmill, cycle, weight lifting machine, and plenty of room for Pilates.
A black piano graces the wall in a foyer-like space around the corner from a narrow bar that is great for entertaining. There is a glass enclosed recording studio for the homeowner, a professional musician who plays guitar, piano and drums. The glass, floor-to-ceiling soundproof walls allow Jan to ignore or participate in activity taking place outside of the room.

Complete restructure of this lower level. What was once a theater in this space I now transformed into a basketball court. It turned out to be the ideal space for a basketball court since the space had a awkward 6 ft drop in the old theater ....John Carlson Photography
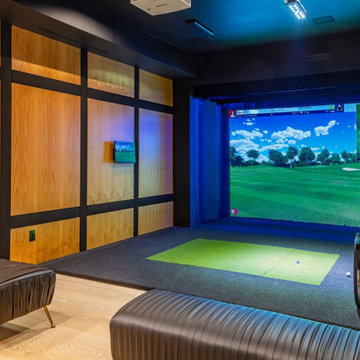
Bundy Drive Brentwood, Los Angeles modern home virtual golf & sports simulator game room. Photo by Simon Berlyn.
Kleiner Moderner Fitnessraum mit Indoor-Sportplatz, beigem Boden und eingelassener Decke in Los Angeles
Kleiner Moderner Fitnessraum mit Indoor-Sportplatz, beigem Boden und eingelassener Decke in Los Angeles
Fitnessraum mit beigem Boden und braunem Boden Ideen und Design
1
