Fitnessraum mit braunem Holzboden Ideen und Design
Suche verfeinern:
Budget
Sortieren nach:Heute beliebt
121 – 140 von 652 Fotos
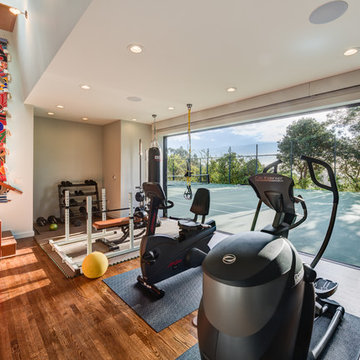
Treve Johnson
Multifunktionaler, Mittelgroßer Moderner Fitnessraum mit weißer Wandfarbe, braunem Holzboden und braunem Boden in San Francisco
Multifunktionaler, Mittelgroßer Moderner Fitnessraum mit weißer Wandfarbe, braunem Holzboden und braunem Boden in San Francisco
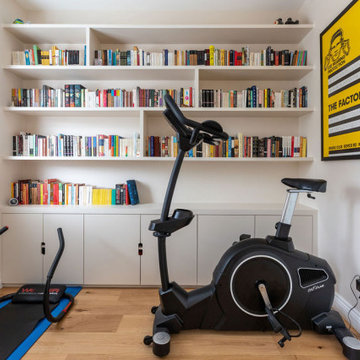
A compact room is used as a library, doubling up as a workout area. The extensive bespoke joinery has been designed to accommodate an extensive book collection. The walls and the ceiling colour has been changed to an off-white tone, eliminated from its old dull and dark look. The floor has been changed to wooden flooring, fitting with the overall style. Workout materials have been added to the space. The sockets have been changed with nickel faceplates.
Renovation by Absolute Project Management
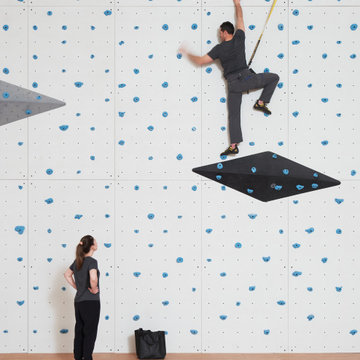
Geräumiger Moderner Fitnessraum mit Kletterwand, weißer Wandfarbe, braunem Holzboden und braunem Boden in Salt Lake City
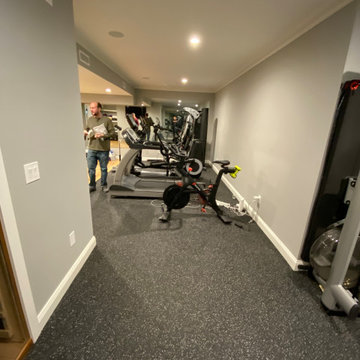
Mittelgroßer Klassischer Kraftraum mit grauer Wandfarbe und braunem Holzboden in New York
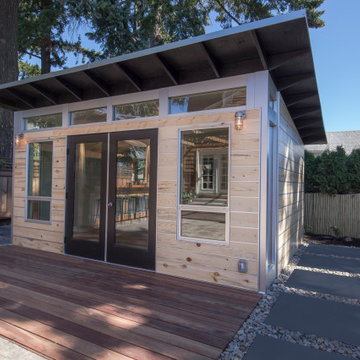
Mittelgroßer Retro Yogaraum mit weißer Wandfarbe, braunem Holzboden und braunem Boden in Portland
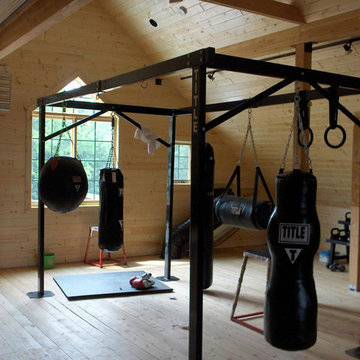
Finished gym and weight room.
Großer Uriger Kraftraum mit brauner Wandfarbe und braunem Holzboden in Sonstige
Großer Uriger Kraftraum mit brauner Wandfarbe und braunem Holzboden in Sonstige
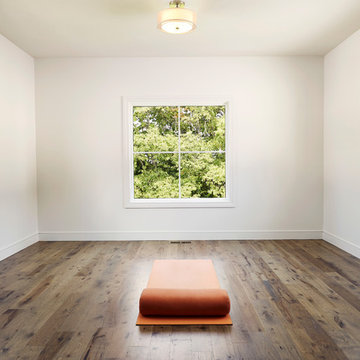
Photography by Starboard & Port of Springfield, Missouri.
Mittelgroßer Country Yogaraum mit weißer Wandfarbe und braunem Holzboden in Sonstige
Mittelgroßer Country Yogaraum mit weißer Wandfarbe und braunem Holzboden in Sonstige
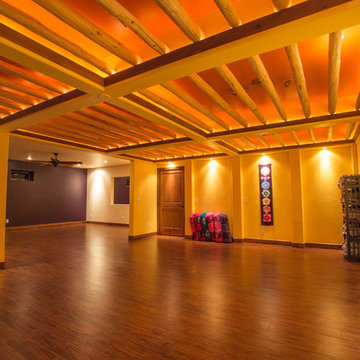
Großer Uriger Yogaraum mit lila Wandfarbe, braunem Holzboden und braunem Boden in Denver
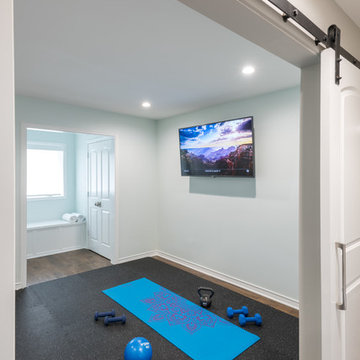
Michael Hunter
Multifunktionaler, Mittelgroßer Klassischer Fitnessraum mit weißer Wandfarbe, braunem Holzboden und braunem Boden in Dallas
Multifunktionaler, Mittelgroßer Klassischer Fitnessraum mit weißer Wandfarbe, braunem Holzboden und braunem Boden in Dallas

With home prices rising and residential lots getting smaller, this Encinitas couple decided to stay in place and add on to their beloved home and neighborhood. Retired, but very active, they planned for the golden years while having fun along the way. This Master Suite now fosters their passion for dancing as a studio for practice and dance parties. With every detail meticulously designed and perfected, their new indoor/outdoor space is the highlight of their home.
This space was created as a combination master bedroom/dance studio for this client and was part of a larger master suite addition. A king size bed is hidden behind the Bellmont Cabinetry, seen here in the mirrors. Behind the glass closet doors is hidden not only closet space, but an entertainment system.
"We found Kerry at TaylorPro early on in our decision process. He was the only contractor to give us a detailed budgetary bid for are original vision of our addition. This level of detail was ultimately the decision factor for us to go with TaylorPro. Throughout the design process the communication was thorough, we knew exactly what was happening and didn’t feel like we were in the dark. Construction was well run and their attention to detail was a predominate character of Kerry and his team. Dancing is such a large part of our life and our new space is the loved by all that visit."
~ Liz & Gary O.
Photos by: Jon Upson
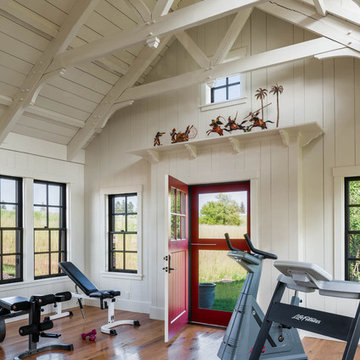
Landhaus Fitnessraum mit weißer Wandfarbe und braunem Holzboden in Philadelphia
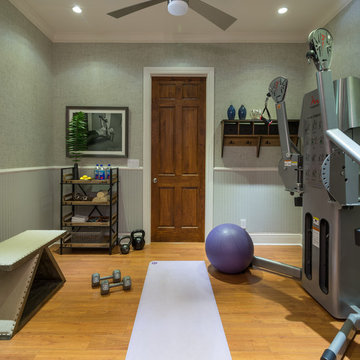
The home gym was transformed with grass cloth wall covering and industrial style storage furniture making the small space more functional and inviting.
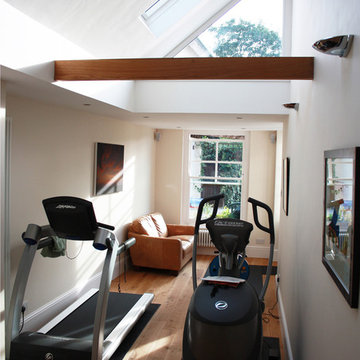
Joaquin Gindre of Keeps Architect. Completed gym with access to the rear garden. Natural light floods through the rooms due to the vaulted ceiling and high-level glazing.
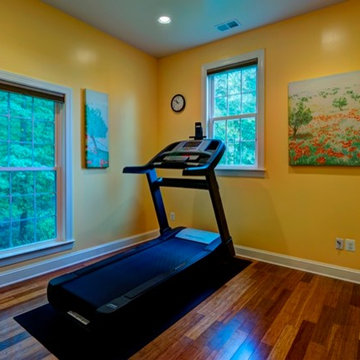
Multifunktionaler, Kleiner Klassischer Fitnessraum mit gelber Wandfarbe und braunem Holzboden in Washington, D.C.
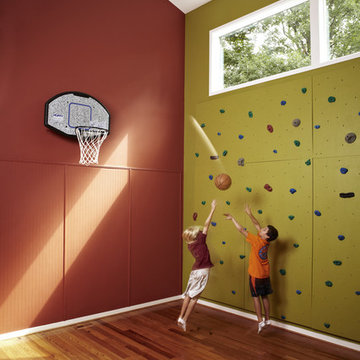
Mittelgroßer Klassischer Fitnessraum mit Kletterwand, roter Wandfarbe, braunem Holzboden und braunem Boden in Washington, D.C.

Klassischer Fitnessraum mit blauer Wandfarbe, braunem Holzboden, braunem Boden und Tapetendecke in Nashville
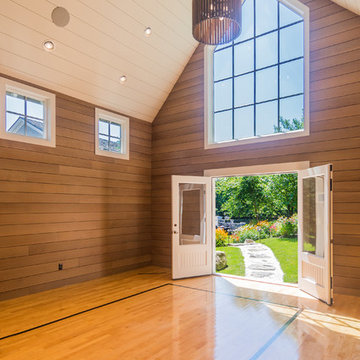
Mirrored Image Photography
Mittelgroßer Klassischer Fitnessraum mit Indoor-Sportplatz und braunem Holzboden in Boston
Mittelgroßer Klassischer Fitnessraum mit Indoor-Sportplatz und braunem Holzboden in Boston
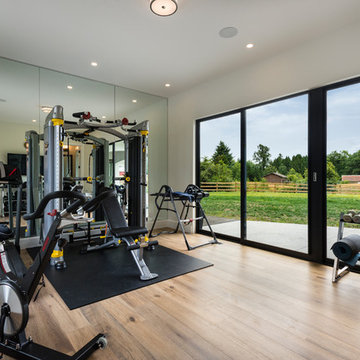
This "Palatial Villa" is an architectural statement, amidst a sprawling country setting. An elegant, modern revival of the Spanish Tudor style, the high-contrast white stucco and black details pop against the natural backdrop.
Round and segmental arches lend an air of European antiquity, and fenestrations are placed providently, to capture picturesque views for the occupants. Massive glass sliding doors and modern high-performance, low-e windows, bathe the interior with natural light and at the same time increase efficiency, with the highest-rated air-leakage and water-penetration resistance.
Inside, the lofty ceilings, rustic beam detailing, and wide-open floor-plan inspire a vast feel. Patterned repetition of dark wood and iron elements unify the interior design, creating a dynamic contrast with the white, plaster faux-finish walls.
A high-efficiency furnace, heat pump, heated floors, and Control 4 automated environmental controls ensure occupant comfort and safety. The kitchen, wine cellar, and adjoining great room flow naturally into an outdoor entertainment area. A private gym and his-and-hers offices round out a long list of luxury amenities.
With thoughtful design and the highest quality craftsmanship in every detail, Palatial Villa stands out as a gleaming jewel, set amongst charming countryside environs.
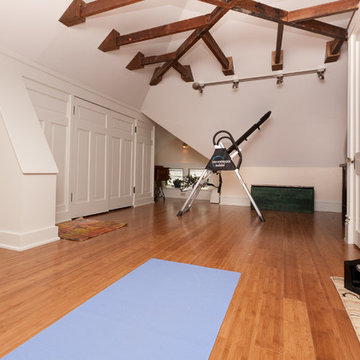
The walk-up attic of this Victorian was finished for use as a new home gym. Additional storage was created in the sloping roof areas. As a reminder of its original state, some of the ceiling rafter and beams were left exposed.
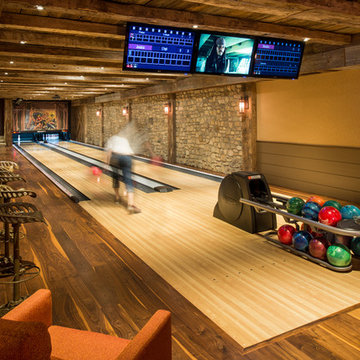
Photographer: Angle Eye Photography
Interior Designer: Callaghan Interior Design
Großer Rustikaler Fitnessraum mit braunem Holzboden in Philadelphia
Großer Rustikaler Fitnessraum mit braunem Holzboden in Philadelphia
Fitnessraum mit braunem Holzboden Ideen und Design
7