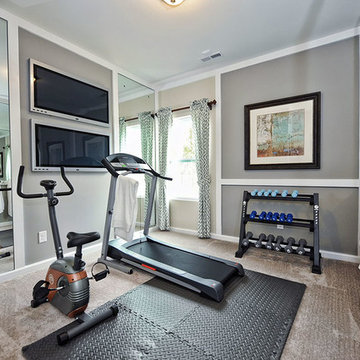Fitnessraum mit grauer Wandfarbe Ideen und Design
Suche verfeinern:
Budget
Sortieren nach:Heute beliebt
141 – 160 von 1.078 Fotos
1 von 2
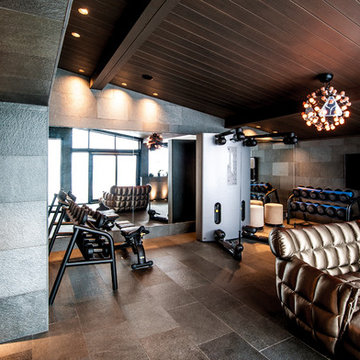
Kontio
Großer Moderner Kraftraum mit grauer Wandfarbe, Porzellan-Bodenfliesen und grauem Boden in Moskau
Großer Moderner Kraftraum mit grauer Wandfarbe, Porzellan-Bodenfliesen und grauem Boden in Moskau
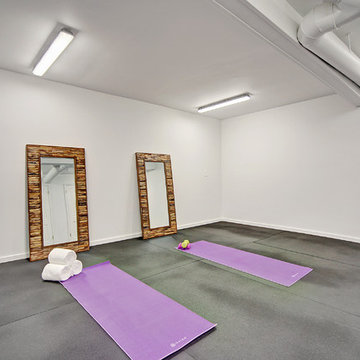
Vicaso
Mittelgroßer Mid-Century Yogaraum mit grauer Wandfarbe und schwarzem Boden in Seattle
Mittelgroßer Mid-Century Yogaraum mit grauer Wandfarbe und schwarzem Boden in Seattle
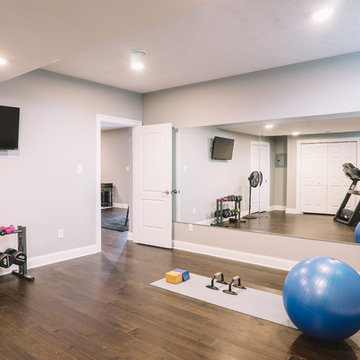
Großer Klassischer Yogaraum mit grauer Wandfarbe und dunklem Holzboden in Sonstige
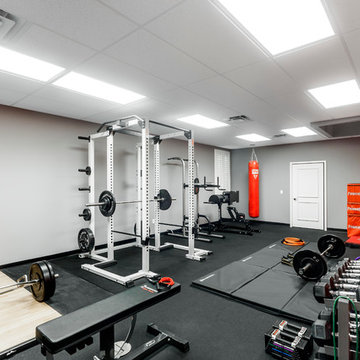
Home Gym with black rubber flooring, cool gray wall paint and rich red accents. 18' rope climbing area and boxing bag
Großer Moderner Kraftraum mit grauer Wandfarbe und schwarzem Boden in Orlando
Großer Moderner Kraftraum mit grauer Wandfarbe und schwarzem Boden in Orlando
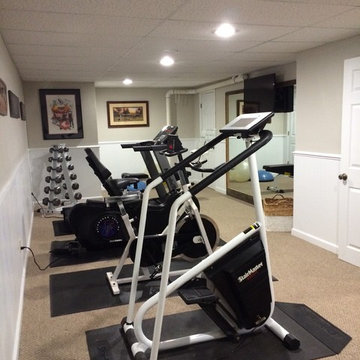
Multifunktionaler Klassischer Fitnessraum mit grauer Wandfarbe und Teppichboden in Portland
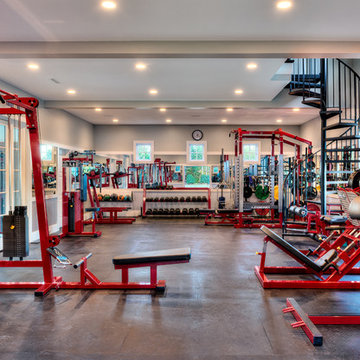
Home Gym featuring diamond plating on the walls and rubber flooring. Getz Creative Photography
Geräumiger Klassischer Fitnessraum mit grauer Wandfarbe und grauem Boden in Sonstige
Geräumiger Klassischer Fitnessraum mit grauer Wandfarbe und grauem Boden in Sonstige

Home Sports Court with four expansive roll-up doors.
Geräumiger Moderner Fitnessraum mit Indoor-Sportplatz, grauer Wandfarbe, buntem Boden und gewölbter Decke in Dallas
Geräumiger Moderner Fitnessraum mit Indoor-Sportplatz, grauer Wandfarbe, buntem Boden und gewölbter Decke in Dallas
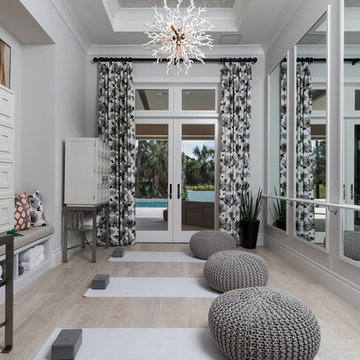
Professional photography by South Florida Design
Mittelgroßer Mediterraner Yogaraum mit grauer Wandfarbe, hellem Holzboden und beigem Boden in Sonstige
Mittelgroßer Mediterraner Yogaraum mit grauer Wandfarbe, hellem Holzboden und beigem Boden in Sonstige
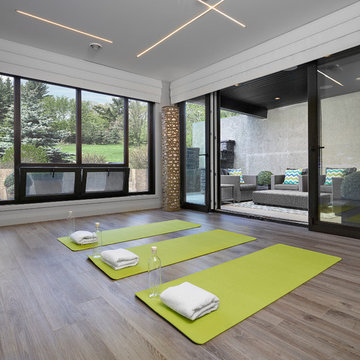
Yoga studio with views of the expansive backyard and cozy patio area.
Mittelgroßer Moderner Yogaraum mit grauer Wandfarbe und hellem Holzboden in Edmonton
Mittelgroßer Moderner Yogaraum mit grauer Wandfarbe und hellem Holzboden in Edmonton
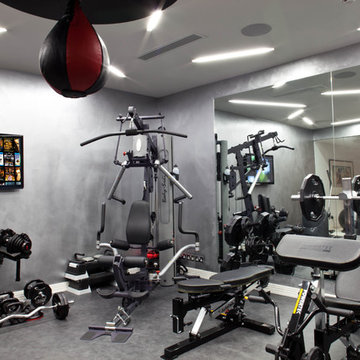
Mittelgroßer Klassischer Kraftraum mit grauer Wandfarbe und Linoleum in Berkshire

We are excited to share the grand reveal of this fantastic home gym remodel we recently completed. What started as an unfinished basement transformed into a state-of-the-art home gym featuring stunning design elements including hickory wood accents, dramatic charcoal and gold wallpaper, and exposed black ceilings. With all the equipment needed to create a commercial gym experience at home, we added a punching column, rubber flooring, dimmable LED lighting, a ceiling fan, and infrared sauna to relax in after the workout!
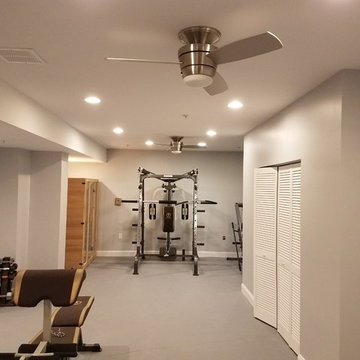
Großer Klassischer Kraftraum mit grauer Wandfarbe, Teppichboden und grauem Boden in Washington, D.C.
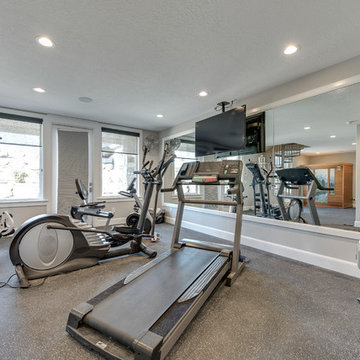
Multifunktionaler, Großer Klassischer Fitnessraum mit grauer Wandfarbe, Vinylboden und grauem Boden in Salt Lake City
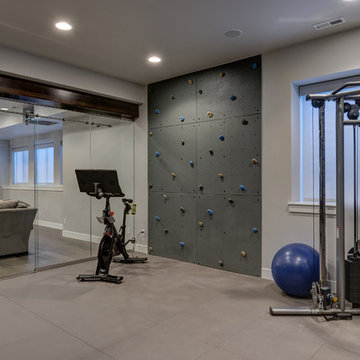
©Finished Basement Company
Großer Klassischer Fitnessraum mit grauer Wandfarbe, beigem Boden und Kletterwand in Denver
Großer Klassischer Fitnessraum mit grauer Wandfarbe, beigem Boden und Kletterwand in Denver
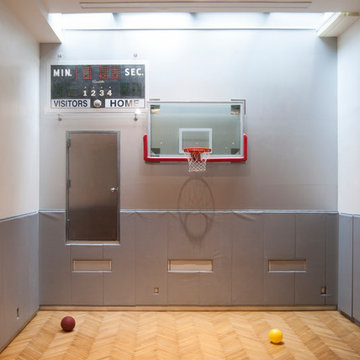
The duo's primary consideration during the design phase was to create a fully-functioning family home. "We are always thinking about our kids", Novogratz explains. "They needed a place to run around in the city, so putting the gym in was a pretty obvious solution. It may be out of the ordinary, but it is better than having your children skateboarding through the kitchen!"
The couple's oldest son, Wolfgang, is a champion basketball player. While the court provides him with a place to hone his skills, it doubles as an entertaining space. "We knew we needed to use the space efficiently so it could work for everything", says the designer. From watching movies on a retractable screen, to hosting a 40-guest Thanksgiving dinner, the gym has proved itself as a good move. It has even been a haunted house!
Adrienne DeRosa Photography
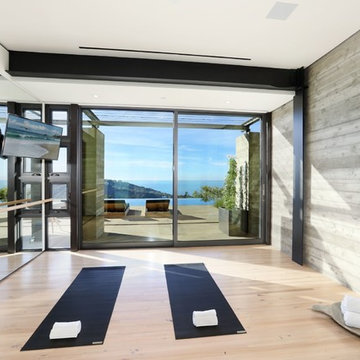
Mittelgroßer Moderner Yogaraum mit grauer Wandfarbe, hellem Holzboden und braunem Boden in Orange County

Friends and neighbors of an owner of Four Elements asked for help in redesigning certain elements of the interior of their newer home on the main floor and basement to better reflect their tastes and wants (contemporary on the main floor with a more cozy rustic feel in the basement). They wanted to update the look of their living room, hallway desk area, and stairway to the basement. They also wanted to create a 'Game of Thrones' themed media room, update the look of their entire basement living area, add a scotch bar/seating nook, and create a new gym with a glass wall. New fireplace areas were created upstairs and downstairs with new bulkheads, new tile & brick facades, along with custom cabinets. A beautiful stained shiplap ceiling was added to the living room. Custom wall paneling was installed to areas on the main floor, stairway, and basement. Wood beams and posts were milled & installed downstairs, and a custom castle-styled barn door was created for the entry into the new medieval styled media room. A gym was built with a glass wall facing the basement living area. Floating shelves with accent lighting were installed throughout - check out the scotch tasting nook! The entire home was also repainted with modern but warm colors. This project turned out beautiful!

Multifunktionaler, Mittelgroßer Klassischer Fitnessraum mit grauer Wandfarbe, Betonboden und grauem Boden in St. Louis

Small exercise room has everything our homeowners need in addition to wall size mirror to watch their form. Heating and HVAC is tucked behind mirrors but with easy access should it be needed.
Fitnessraum mit grauer Wandfarbe Ideen und Design
8
